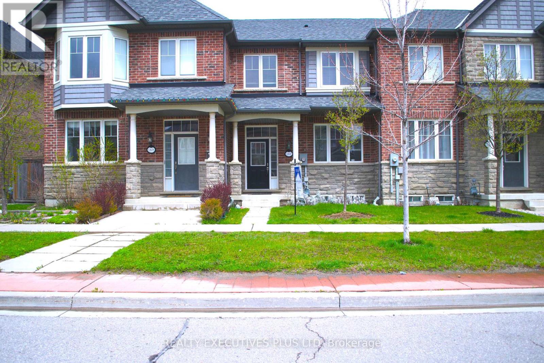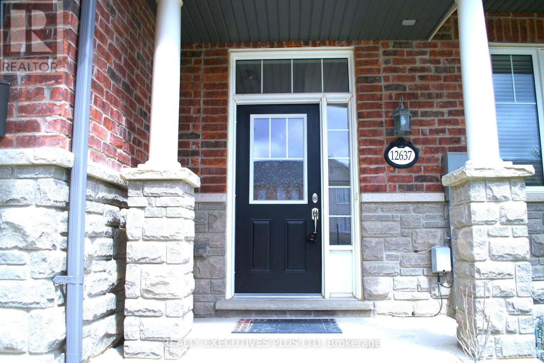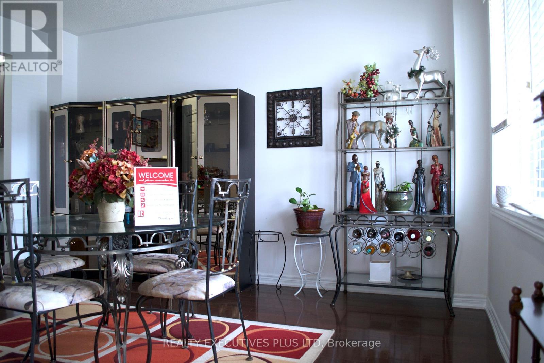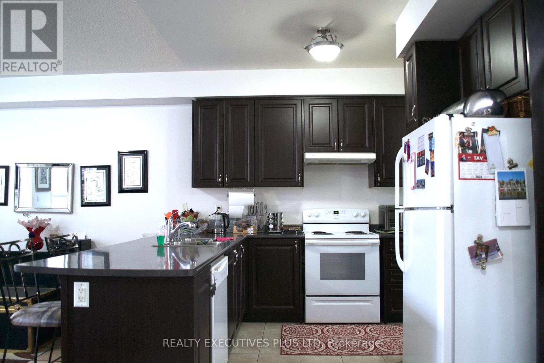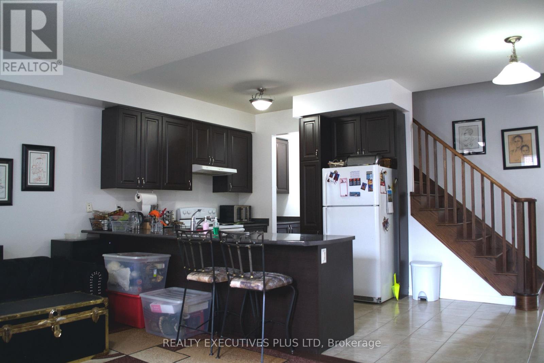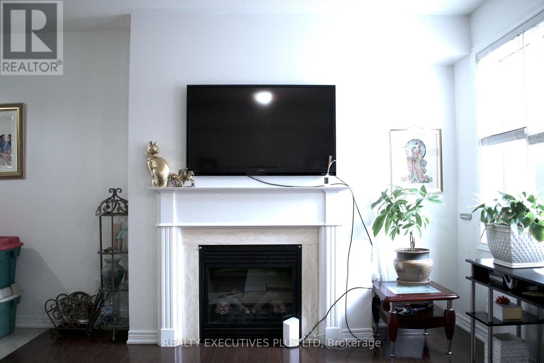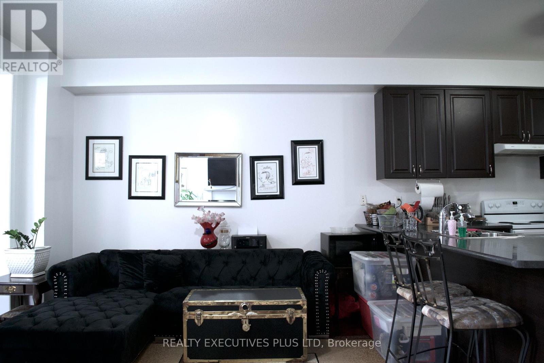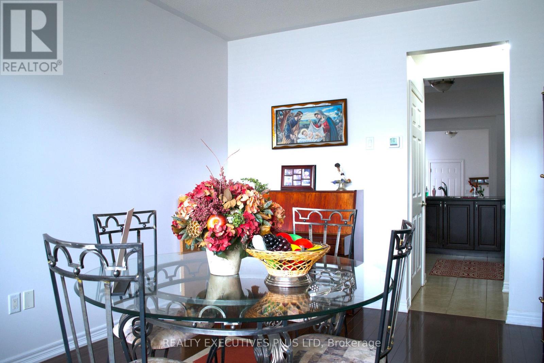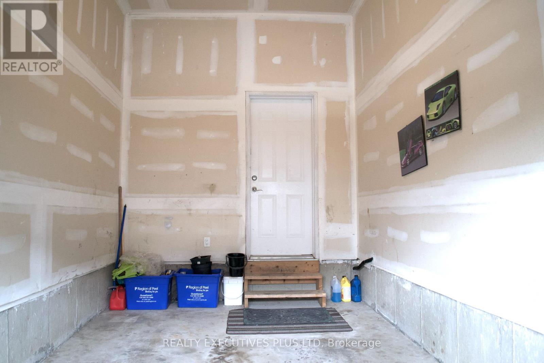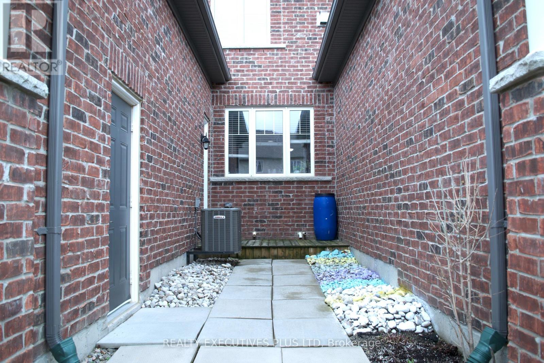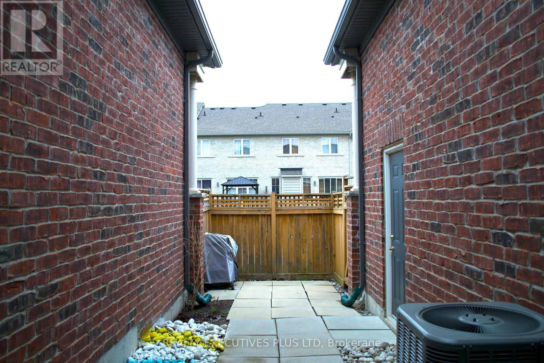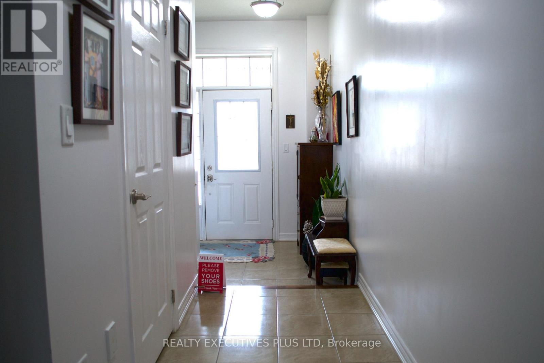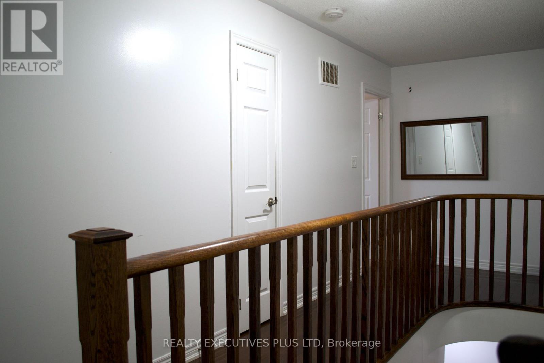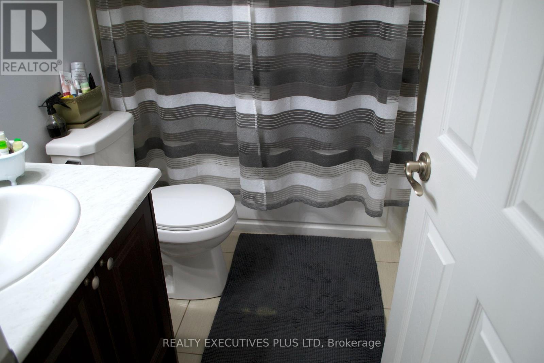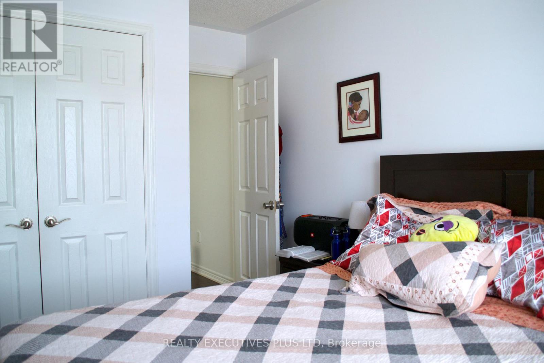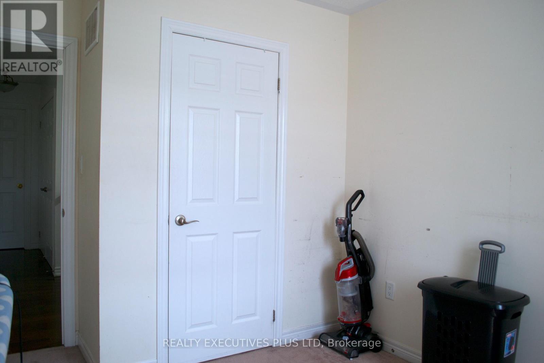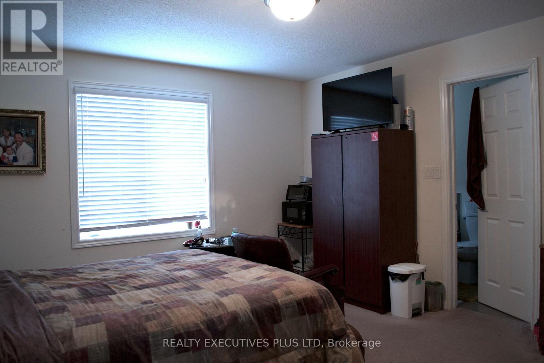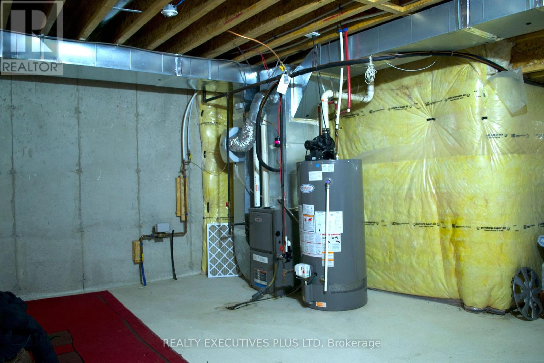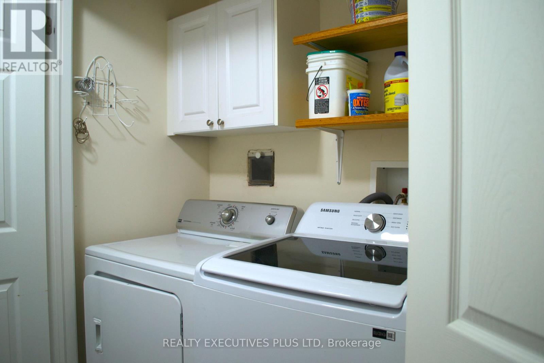3 Bedroom
3 Bathroom
Fireplace
Central Air Conditioning
Forced Air
$1,199,000
Step into this marvellous large townhome located in Caledon. This 3 bedroom, 3 washroom home boasts an open concept kitchen and living room. A butlers pantry that leads to your dining room area. This wonderful home has hardwood flooring on the first floor, with carpeting on the 2nd floor. On the second floor, you will find 3 bedrooms, with access to your washer and dryer. The very large main bedroom has a 4 piece ensuite washroom, with a walk in closet. This primary bedroom is separate from the other two bedrooms for privacy. The basement has a finished recreation room that can easily be transformed into a fourth room by adding a door. The best part of this incredible home is the 9 minute walking distance to Southfield Community Center, a five minute walk to a cozy coffee shop, and a variety of retail stores and parks. Two schools are available in the area with a very quick 15 minute walk from your new home. **** EXTRAS **** All Electric Light Fixtures, All Window Coverings/ Blinds (id:27910)
Property Details
|
MLS® Number
|
W8188938 |
|
Property Type
|
Single Family |
|
Community Name
|
Rural Caledon |
|
Amenities Near By
|
Hospital, Park, Schools |
|
Features
|
Conservation/green Belt |
|
Parking Space Total
|
2 |
Building
|
Bathroom Total
|
3 |
|
Bedrooms Above Ground
|
3 |
|
Bedrooms Total
|
3 |
|
Basement Development
|
Partially Finished |
|
Basement Type
|
N/a (partially Finished) |
|
Construction Style Attachment
|
Attached |
|
Cooling Type
|
Central Air Conditioning |
|
Exterior Finish
|
Brick, Stone |
|
Fireplace Present
|
Yes |
|
Heating Fuel
|
Natural Gas |
|
Heating Type
|
Forced Air |
|
Stories Total
|
2 |
|
Type
|
Row / Townhouse |
Parking
Land
|
Acreage
|
No |
|
Land Amenities
|
Hospital, Park, Schools |
|
Size Irregular
|
20.04 X 104 Ft |
|
Size Total Text
|
20.04 X 104 Ft |
Rooms
| Level |
Type |
Length |
Width |
Dimensions |
|
Second Level |
Primary Bedroom |
4.12 m |
4.57 m |
4.12 m x 4.57 m |
|
Second Level |
Bedroom 2 |
2.74 m |
2.9 m |
2.74 m x 2.9 m |
|
Second Level |
Bedroom 3 |
2.97 m |
2.85 m |
2.97 m x 2.85 m |
|
Basement |
Recreational, Games Room |
3.4 m |
4.65 m |
3.4 m x 4.65 m |
|
Ground Level |
Dining Room |
4.57 m |
3.45 m |
4.57 m x 3.45 m |
|
Ground Level |
Kitchen |
3.08 m |
2.77 m |
3.08 m x 2.77 m |
|
Ground Level |
Family Room |
5.84 m |
3.35 m |
5.84 m x 3.35 m |
Utilities
|
Sewer
|
Installed |
|
Natural Gas
|
Installed |
|
Electricity
|
Installed |
|
Cable
|
Installed |

