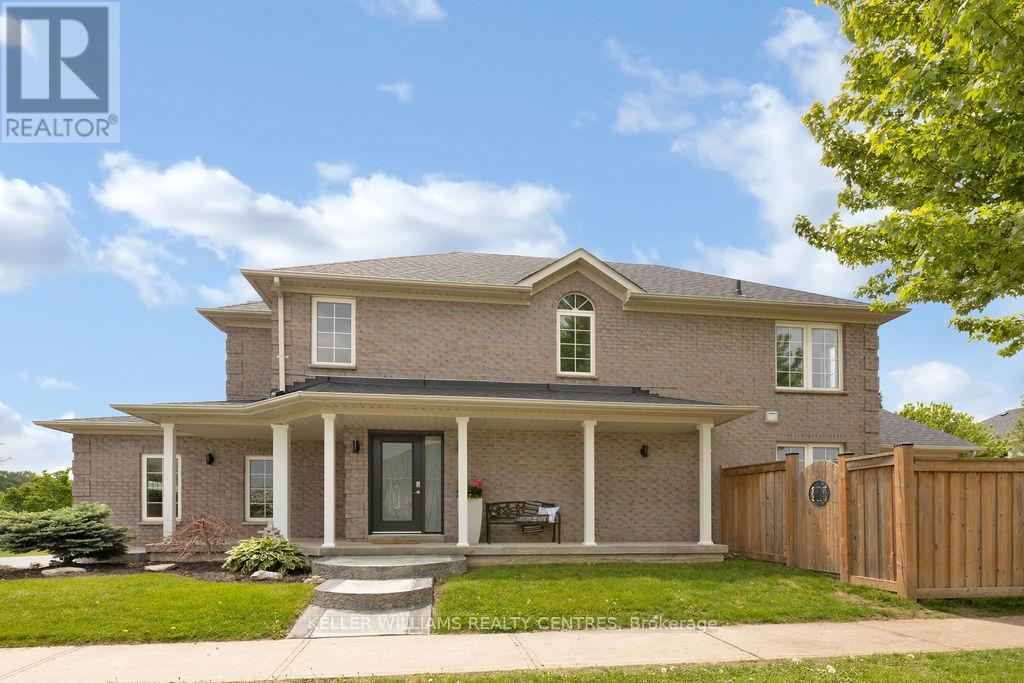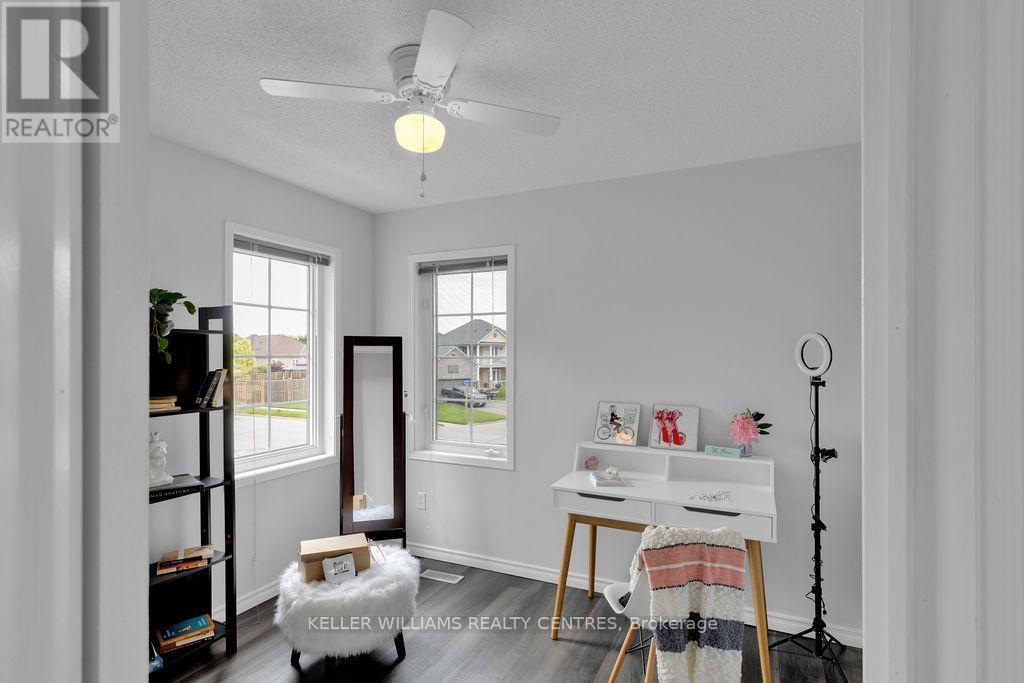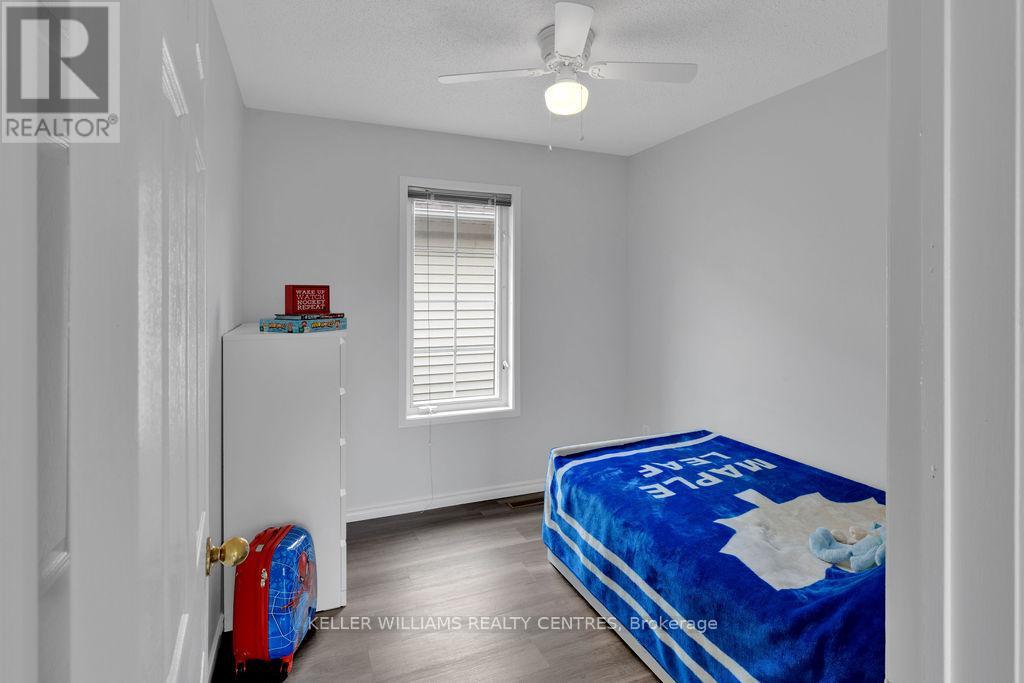4 Bedroom
3 Bathroom
Fireplace
Central Air Conditioning
Forced Air
$959,990
This beautifully updated 1800sq ft 4 bedroom home in the family friendly Eastdale neighborhood is exactly what your growing family needs! Corner lot with a fully fenced in yard. New flooring upstairs and paint throughout home, New asphalt driveway, Central Vac, New kitchen 2021, New Ensuite bathroom 2023, New Roof 2021, Smart Home Thermostat, Central Air Purifier, Updated appliances, Furnace 2017, Bluetooth Speaker in Ensuite bathroom, 2 parks within walking distance, Schools 8 minute walk, Public Transit at doorstep, summer kids day camp across the street. There are so many amazing features! (id:27910)
Property Details
|
MLS® Number
|
E8367170 |
|
Property Type
|
Single Family |
|
Community Name
|
Eastdale |
|
Parking Space Total
|
3 |
Building
|
Bathroom Total
|
3 |
|
Bedrooms Above Ground
|
4 |
|
Bedrooms Total
|
4 |
|
Appliances
|
Central Vacuum |
|
Basement Development
|
Finished |
|
Basement Type
|
N/a (finished) |
|
Construction Style Attachment
|
Detached |
|
Cooling Type
|
Central Air Conditioning |
|
Exterior Finish
|
Brick |
|
Fireplace Present
|
Yes |
|
Foundation Type
|
Poured Concrete |
|
Heating Fuel
|
Natural Gas |
|
Heating Type
|
Forced Air |
|
Stories Total
|
2 |
|
Type
|
House |
|
Utility Water
|
Municipal Water |
Parking
Land
|
Acreage
|
No |
|
Sewer
|
Sanitary Sewer |
|
Size Irregular
|
39.4 X 109.98 Ft |
|
Size Total Text
|
39.4 X 109.98 Ft |
Rooms
| Level |
Type |
Length |
Width |
Dimensions |
|
Second Level |
Primary Bedroom |
14.4 m |
13 m |
14.4 m x 13 m |
|
Second Level |
Bedroom 2 |
10 m |
8.6 m |
10 m x 8.6 m |
|
Second Level |
Bedroom 3 |
10 m |
11 m |
10 m x 11 m |
|
Second Level |
Bedroom 4 |
10.4 m |
10 m |
10.4 m x 10 m |
|
Basement |
Office |
|
|
Measurements not available |
|
Basement |
Games Room |
|
|
Measurements not available |
|
Basement |
Cold Room |
|
|
Measurements not available |
|
Main Level |
Kitchen |
9 m |
10 m |
9 m x 10 m |
|
Main Level |
Living Room |
10.6 m |
21 m |
10.6 m x 21 m |
|
Main Level |
Family Room |
15 m |
11 m |
15 m x 11 m |
|
Upper Level |
Bedroom 3 |
|
|
Measurements not available |
|
Upper Level |
Bedroom 4 |
|
|
Measurements not available |
Utilities
|
Cable
|
Available |
|
Sewer
|
Installed |



























