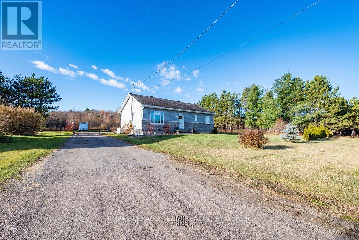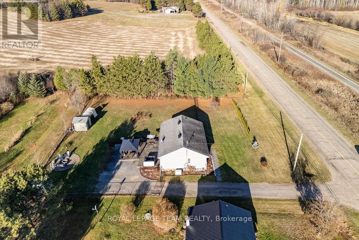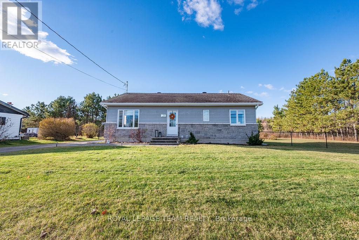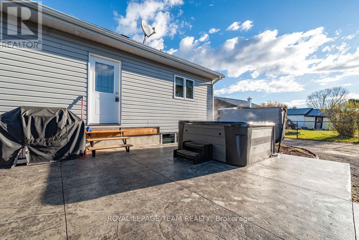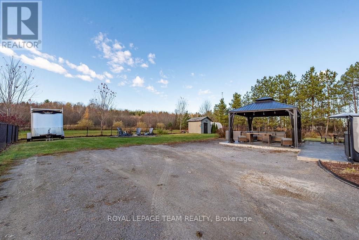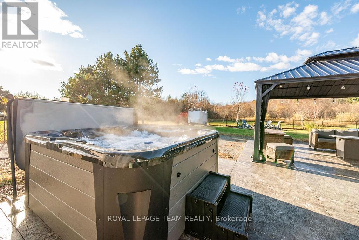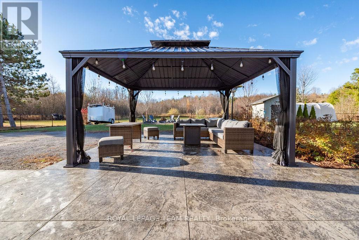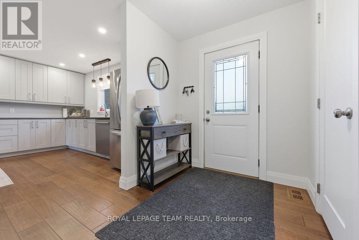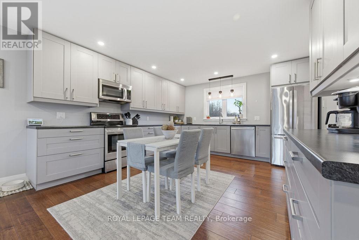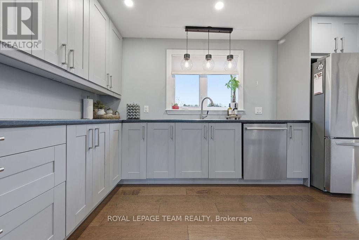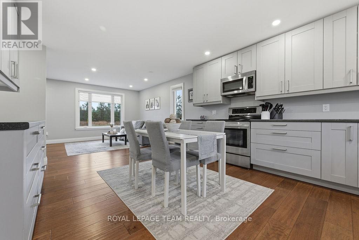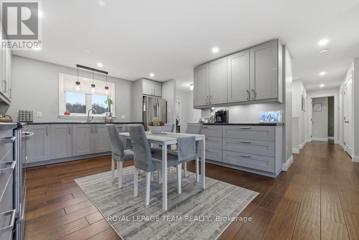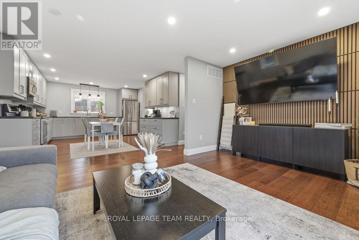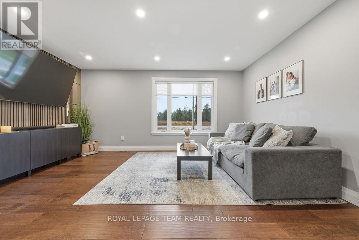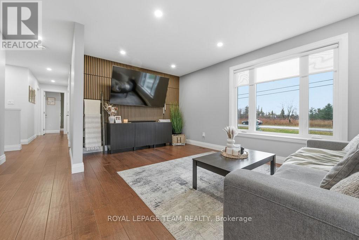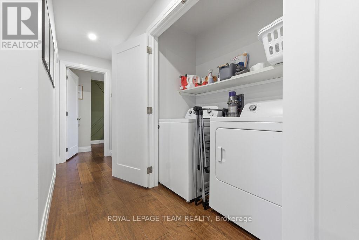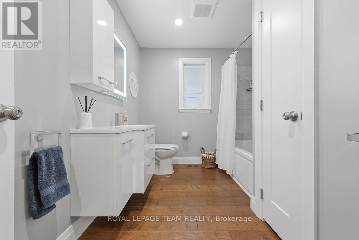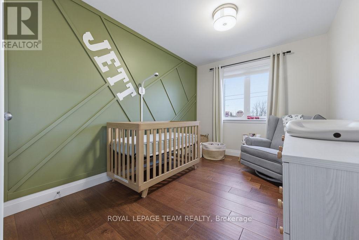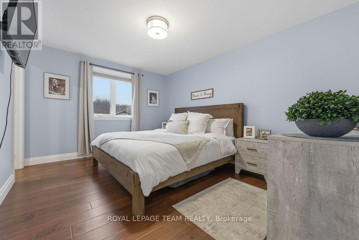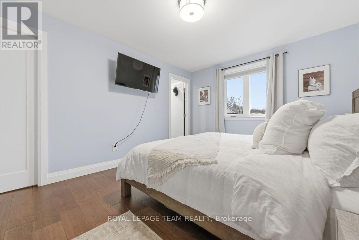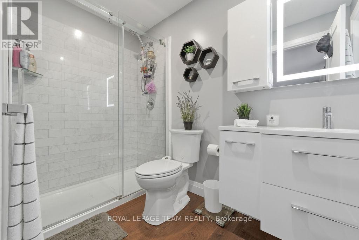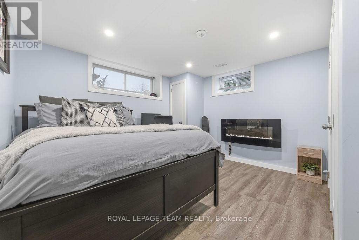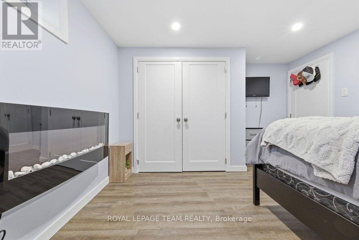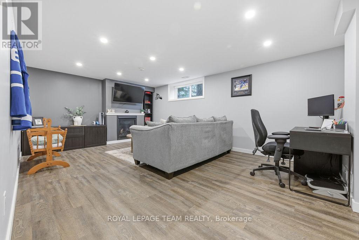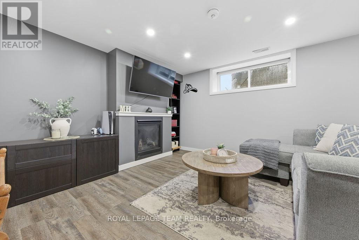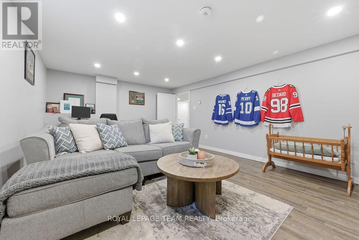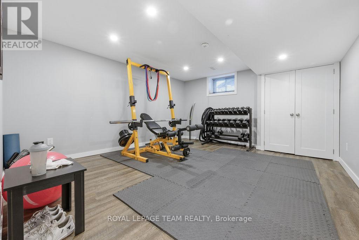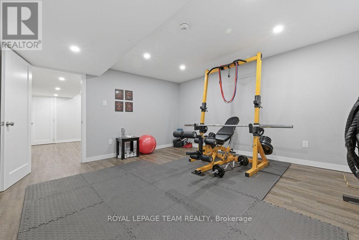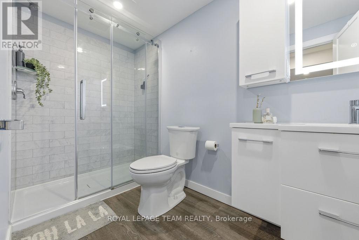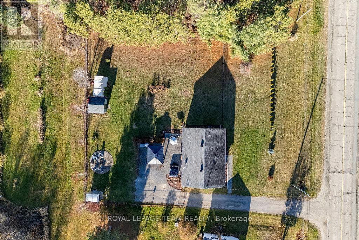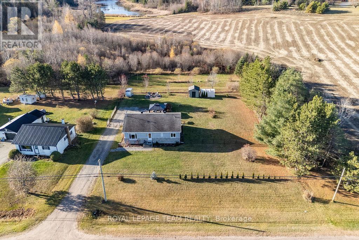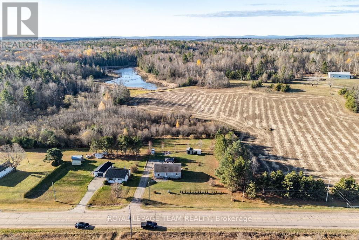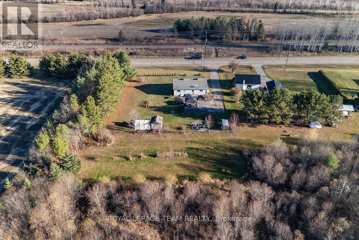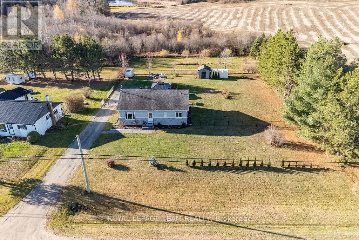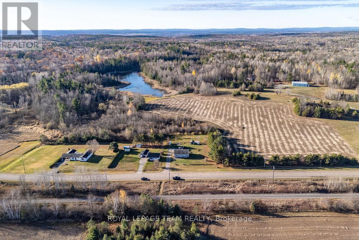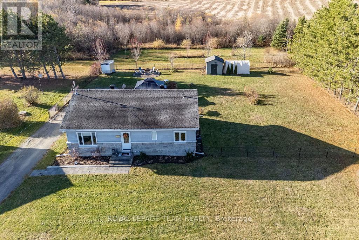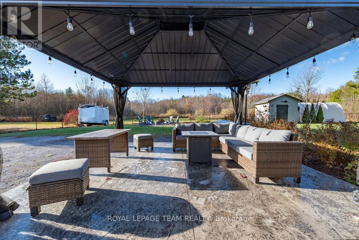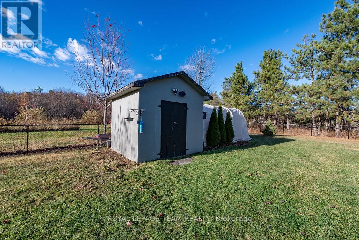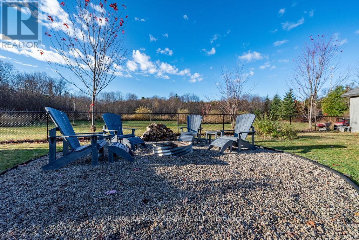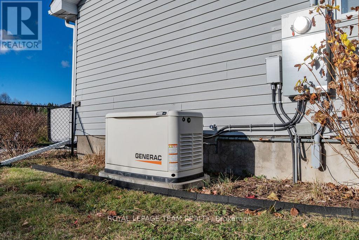1265 Haley Road Whitewater Region, Ontario K0J 1Y0
$550,000
Stunning Upgraded Bungalow in peaceful Haley Station. Welcome to this beautifully upgraded and meticulously maintained bungalow where pride of ownership shines throughout. This charming home offers a perfect blend of modern comfort and country tranquility - with no front or rear neighbours for ultimate privacy. Step inside to find a bright and inviting main floor featuring two spacious bedrooms, including a primary suite with a walk-in closet and luxurious ensuite. The open-concept living and dining areas flow seamlessly, showcasing high-quality finishes and thoughtful upgrades throughout. The fully finished lower level expands your living space with a third bedroom, a large family room highlighted by a cozy natural gas fireplace, and plenty of room for relaxation or entertaining. Outside, enjoy your own private retreat - a fully fenced backyard with beautiful stamped concrete patio, perfect for summer gatherings or peaceful evenings under the stars. This home truly has it all: modern upgrades, a serene setting, and meticulous attention to detail. Just move in and enjoy the lifestyle you've been dreaming of! (id:28469)
Property Details
| MLS® Number | X12519328 |
| Property Type | Single Family |
| Community Name | 580 - Whitewater Region |
| Parking Space Total | 10 |
Building
| Bathroom Total | 3 |
| Bedrooms Above Ground | 3 |
| Bedrooms Total | 3 |
| Amenities | Fireplace(s) |
| Appliances | Water Heater, Water Treatment |
| Architectural Style | Bungalow |
| Basement Development | Finished |
| Basement Type | Full (finished) |
| Construction Style Attachment | Detached |
| Cooling Type | Central Air Conditioning |
| Exterior Finish | Vinyl Siding, Stone |
| Fireplace Present | Yes |
| Fireplace Total | 1 |
| Foundation Type | Block |
| Heating Fuel | Natural Gas |
| Heating Type | Forced Air |
| Stories Total | 1 |
| Size Interior | 700 - 1,100 Ft2 |
| Type | House |
| Utility Power | Generator |
Parking
| No Garage |
Land
| Acreage | No |
| Sewer | Septic System |
| Size Depth | 146 Ft ,9 In |
| Size Frontage | 154 Ft ,2 In |
| Size Irregular | 154.2 X 146.8 Ft |
| Size Total Text | 154.2 X 146.8 Ft |
Rooms
| Level | Type | Length | Width | Dimensions |
|---|---|---|---|---|
| Lower Level | Bedroom 3 | 3.86 m | 3.58 m | 3.86 m x 3.58 m |
| Lower Level | Recreational, Games Room | 5.86 m | 3.88 m | 5.86 m x 3.88 m |
| Lower Level | Exercise Room | 4.47 m | 4.03 m | 4.47 m x 4.03 m |
| Lower Level | Utility Room | 2.81 m | 1.42 m | 2.81 m x 1.42 m |
| Main Level | Kitchen | 5.35 m | 4.08 m | 5.35 m x 4.08 m |
| Main Level | Living Room | 4.85 m | 3.3 m | 4.85 m x 3.3 m |
| Main Level | Primary Bedroom | 4.19 m | 3.27 m | 4.19 m x 3.27 m |
| Main Level | Bedroom 2 | 4.21 m | 2.64 m | 4.21 m x 2.64 m |

