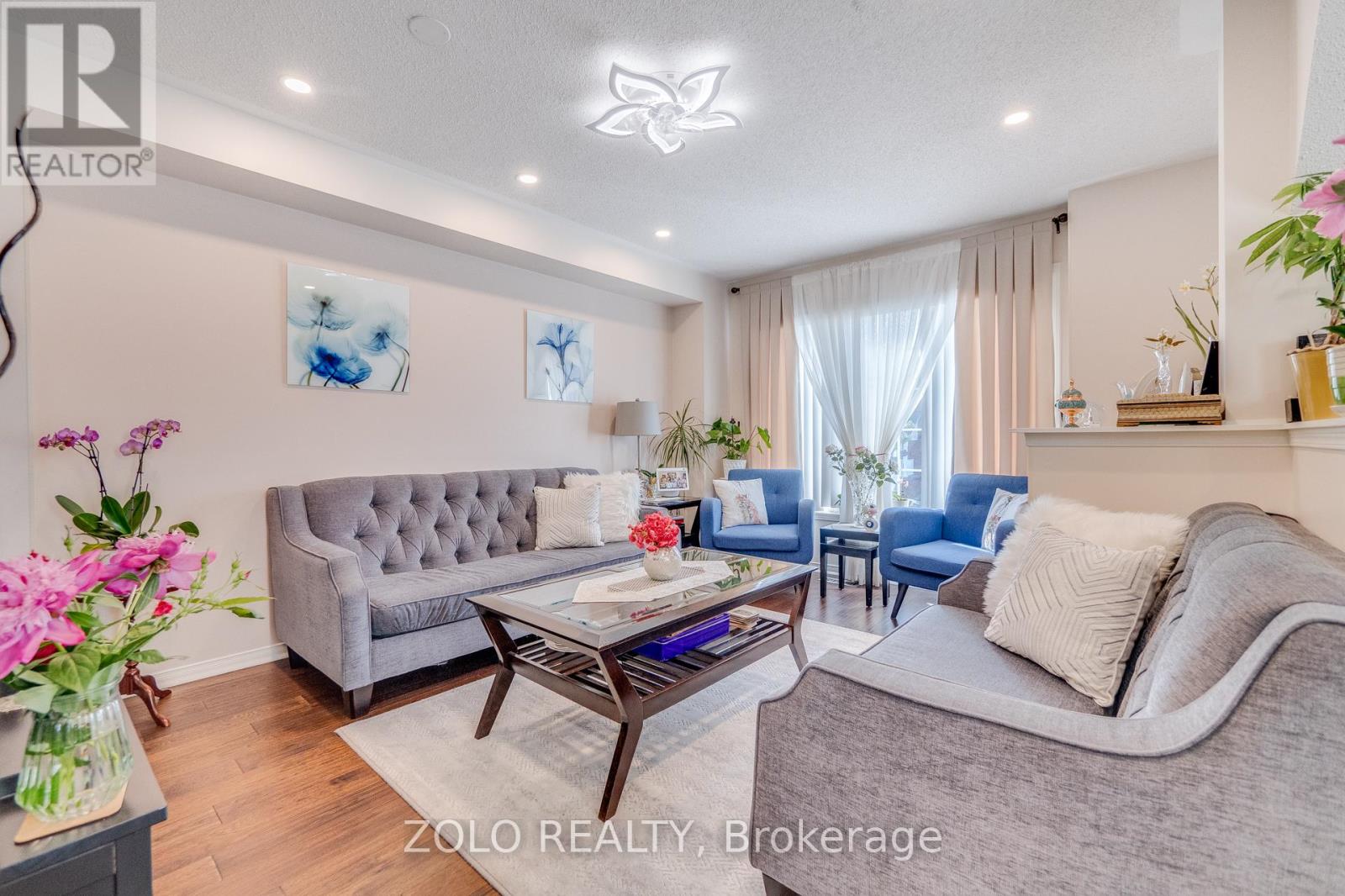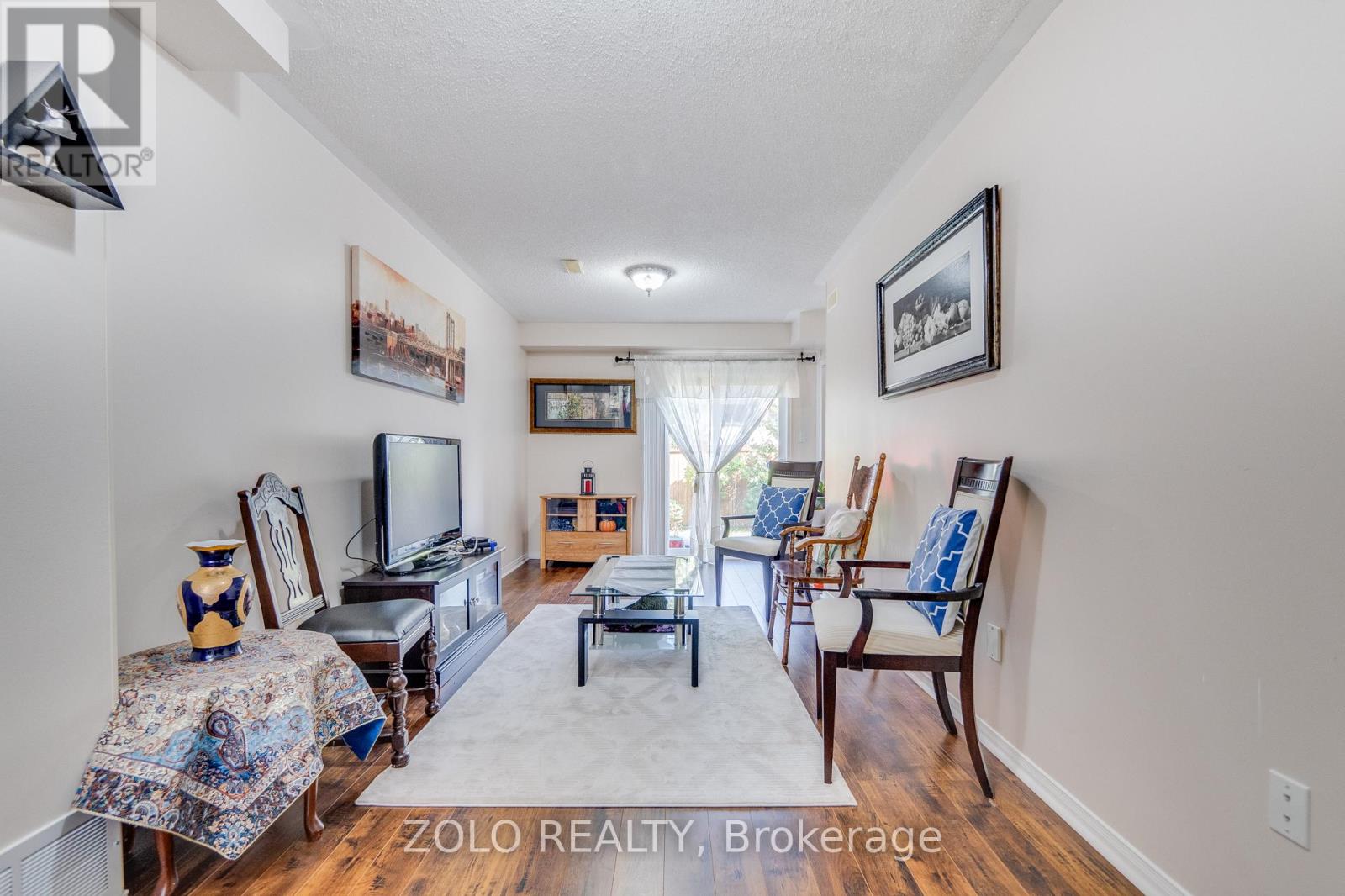1265 Lamont Crescent Milton, Ontario L9T 6W1
3 Bedroom
3 Bathroom
Central Air Conditioning
Forced Air
$899,900
**End Unit** Very Bright, Spacious And Immaculately Maintained Freehold End Unit Townhouse- Feels More Like A Semi. Walk Out Basement To A Gorgeous Private Fully Fenced Back Yard. 1 Car Garage + 2 Driveway Spots, Total 3 Parking Spaces. Move-In-Condition, Close To All Amenities, Elementary School, Transit, Shopping, Walking Trail. Pot Lights throughout the main floor. New Hardwood floor , New Garage door opener, Roof 2018, Attic Insulation 2017. Lovely Family Home, Pride Of Ownership!! **** EXTRAS **** Fridge, Stove, Dishwasher, Washer/Dryer. (id:27910)
Open House
This property has open houses!
June
29
Saturday
Starts at:
2:00 pm
Ends at:4:00 pm
June
30
Sunday
Starts at:
2:00 pm
Ends at:4:00 pm
Property Details
| MLS® Number | W8440584 |
| Property Type | Single Family |
| Community Name | Clarke |
| Parking Space Total | 3 |
Building
| Bathroom Total | 3 |
| Bedrooms Above Ground | 3 |
| Bedrooms Total | 3 |
| Appliances | Garage Door Opener Remote(s) |
| Basement Development | Finished |
| Basement Features | Walk Out |
| Basement Type | N/a (finished) |
| Construction Style Attachment | Attached |
| Cooling Type | Central Air Conditioning |
| Exterior Finish | Aluminum Siding, Brick |
| Foundation Type | Concrete |
| Heating Fuel | Natural Gas |
| Heating Type | Forced Air |
| Stories Total | 3 |
| Type | Row / Townhouse |
| Utility Water | Municipal Water |
Parking
| Attached Garage |
Land
| Acreage | No |
| Sewer | Sanitary Sewer |
| Size Irregular | 24.61 X 100.07 Ft |
| Size Total Text | 24.61 X 100.07 Ft|under 1/2 Acre |
Rooms
| Level | Type | Length | Width | Dimensions |
|---|---|---|---|---|
| Second Level | Primary Bedroom | 3.54 m | 3.45 m | 3.54 m x 3.45 m |
| Second Level | Bedroom 2 | 3.01 m | 2.85 m | 3.01 m x 2.85 m |
| Second Level | Bedroom 3 | 2.85 m | 2.76 m | 2.85 m x 2.76 m |
| Lower Level | Laundry Room | 3 m | 4 m | 3 m x 4 m |
| Lower Level | Recreational, Games Room | 6.36 m | 3.05 m | 6.36 m x 3.05 m |
| Main Level | Living Room | 4.3 m | 3.55 m | 4.3 m x 3.55 m |
| Main Level | Dining Room | 4.3 m | 3.55 m | 4.3 m x 3.55 m |
| Main Level | Kitchen | 3.07 m | 2.64 m | 3.07 m x 2.64 m |
| Main Level | Eating Area | 2.64 m | 2.75 m | 2.64 m x 2.75 m |
Utilities
| Cable | Installed |
| Sewer | Installed |
































