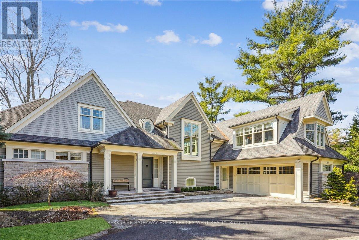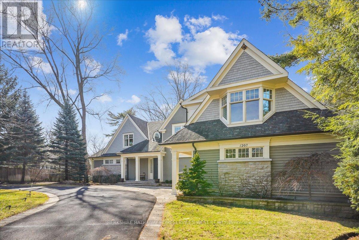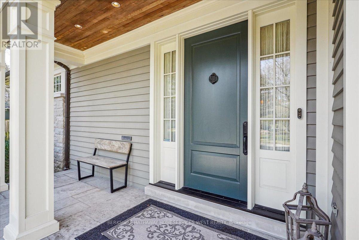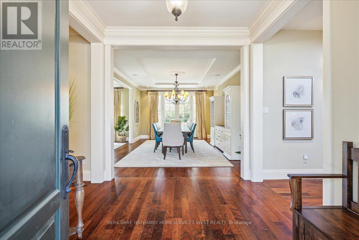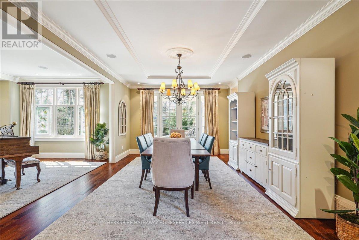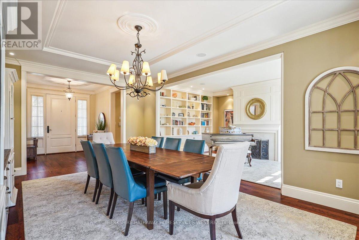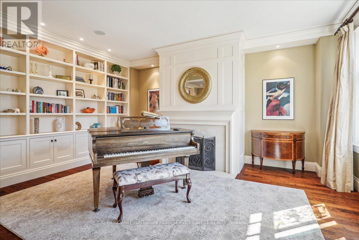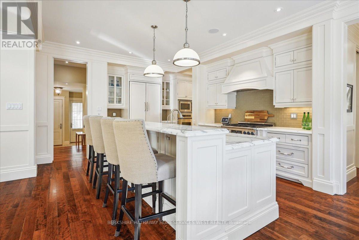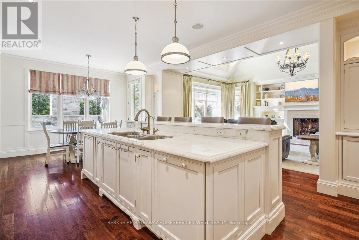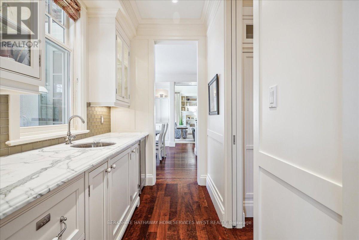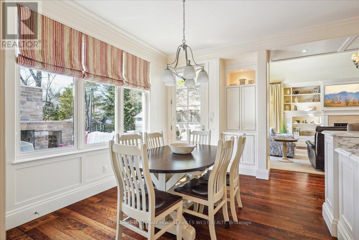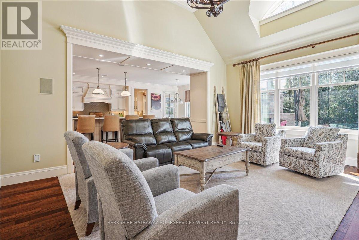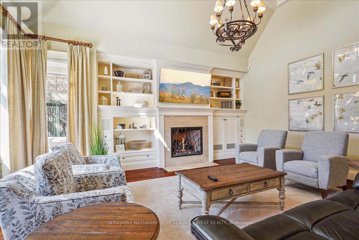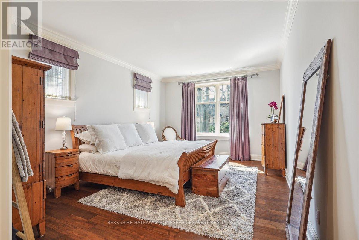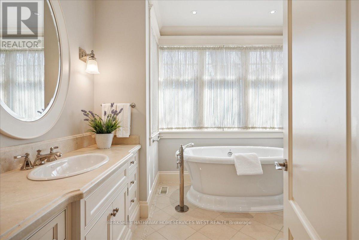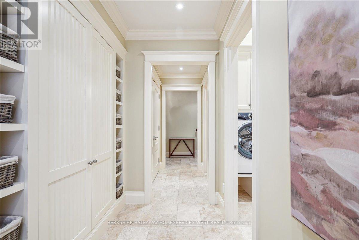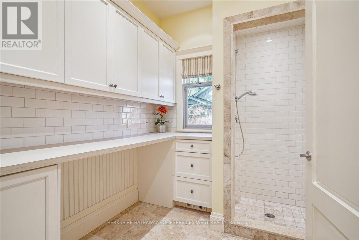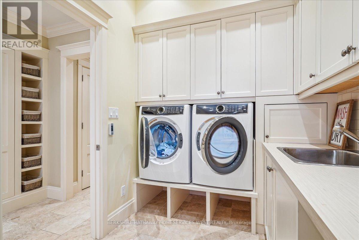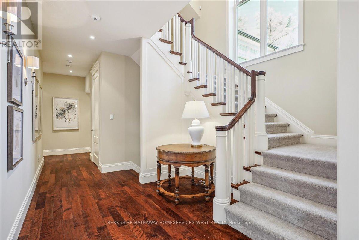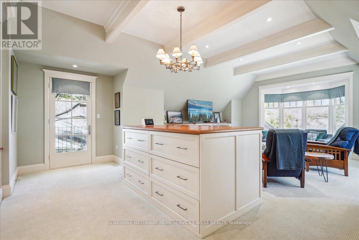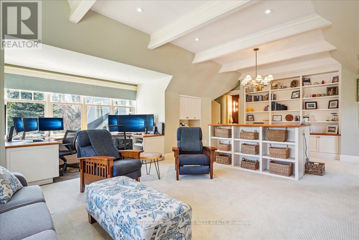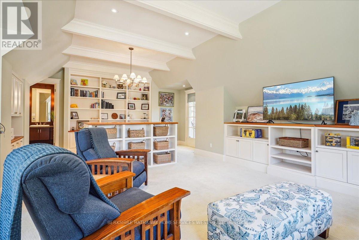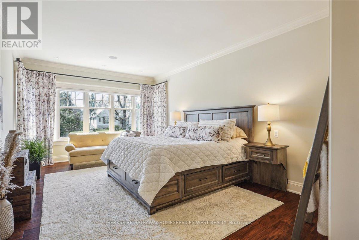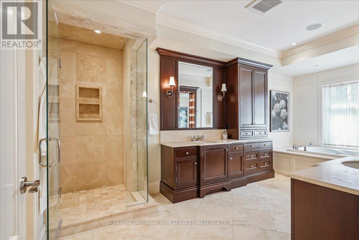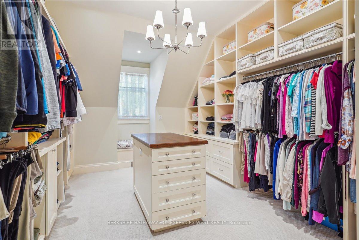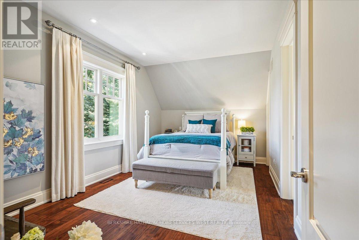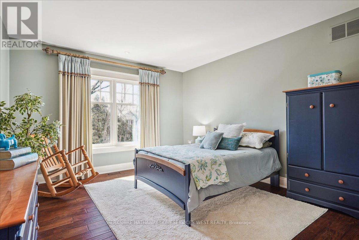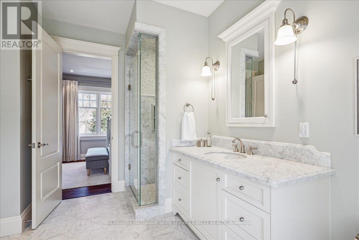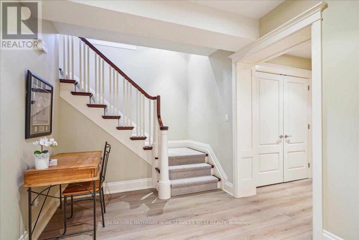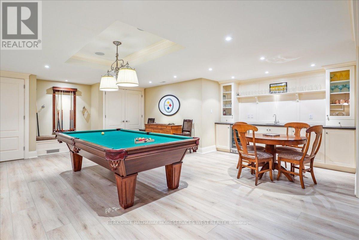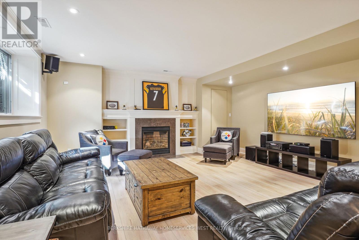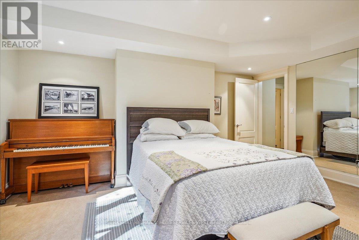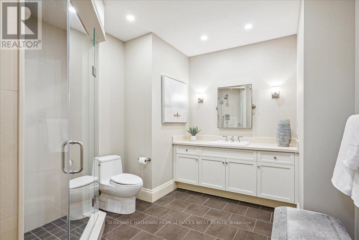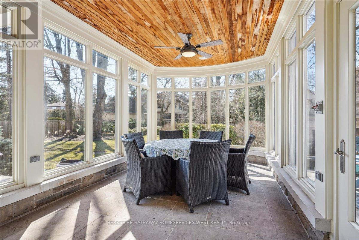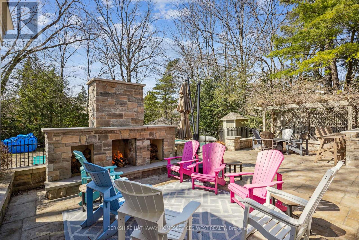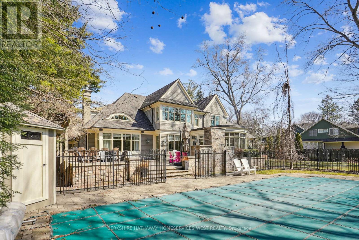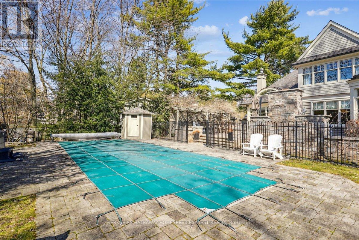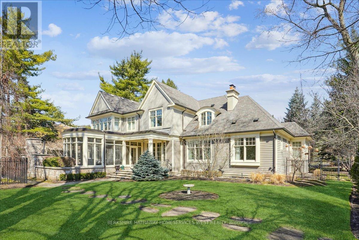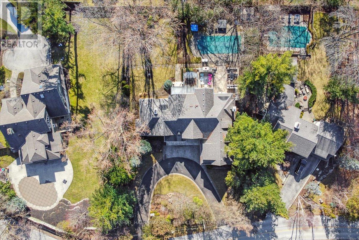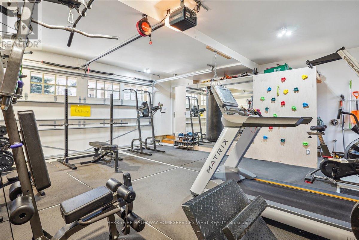1267 Cumnock Cres Oakville, Ontario L6J 2N6
$7,900,000
Welcome to this exquisite custom-built luxury estate in South East Oakville. With meticulous landscaping, a grand entrance, and cedar-ceiling front patio, the home exudes opulence. Inside, American Cherry hardwood floors lead to the chef's kitchen with top-of-the-line appliances, while the Muskoka room offers a serene retreat. The main level features a junior primary bedroom, mud room, and laundry. Upstairs, the primary suite boasts a spa-like ensuite and bay window views, with three additional bedrooms and a loft. The lower level offers entertainment with a wet bar, lounge, and sixth bedroom. Outside, a stone patio, sauna, BBQ, saltwater pool, and gardens beckon. With proximity to top schools and amenities, this is luxury living at its finest. **** EXTRAS **** 8 Washrooms (id:27910)
Open House
This property has open houses!
2:00 pm
Ends at:4:00 pm
2:00 pm
Ends at:4:00 pm
Property Details
| MLS® Number | W8151286 |
| Property Type | Single Family |
| Community Name | Eastlake |
| Amenities Near By | Marina, Schools |
| Parking Space Total | 8 |
| Pool Type | Inground Pool |
Building
| Bathroom Total | 6 |
| Bedrooms Above Ground | 5 |
| Bedrooms Below Ground | 1 |
| Bedrooms Total | 6 |
| Basement Type | Full |
| Construction Style Attachment | Detached |
| Cooling Type | Central Air Conditioning |
| Exterior Finish | Stone, Wood |
| Fireplace Present | Yes |
| Heating Fuel | Natural Gas |
| Heating Type | Forced Air |
| Stories Total | 2 |
| Type | House |
Parking
| Attached Garage |
Land
| Acreage | No |
| Land Amenities | Marina, Schools |
| Size Irregular | 123 X 177 Ft |
| Size Total Text | 123 X 177 Ft|1/2 - 1.99 Acres |
| Surface Water | Lake/pond |
Rooms
| Level | Type | Length | Width | Dimensions |
|---|---|---|---|---|
| Second Level | Bedroom | 5.72 m | 3.78 m | 5.72 m x 3.78 m |
| Second Level | Bedroom | 6.38 m | 3.91 m | 6.38 m x 3.91 m |
| Second Level | Bedroom | 3.23 m | 5.18 m | 3.23 m x 5.18 m |
| Second Level | Bedroom | 8.59 m | 6.78 m | 8.59 m x 6.78 m |
| Basement | Recreational, Games Room | 6.27 m | 6.55 m | 6.27 m x 6.55 m |
| Basement | Media | 5.49 m | 5.44 m | 5.49 m x 5.44 m |
| Basement | Bedroom | 5.21 m | 4.29 m | 5.21 m x 4.29 m |
| Main Level | Dining Room | 6.63 m | 3.94 m | 6.63 m x 3.94 m |
| Main Level | Living Room | 5.38 m | 3.81 m | 5.38 m x 3.81 m |
| Main Level | Kitchen | 7.92 m | 5.13 m | 7.92 m x 5.13 m |
| Main Level | Family Room | 5.92 m | 6.1 m | 5.92 m x 6.1 m |
| Main Level | Bedroom | 5.41 m | 3.86 m | 5.41 m x 3.86 m |

