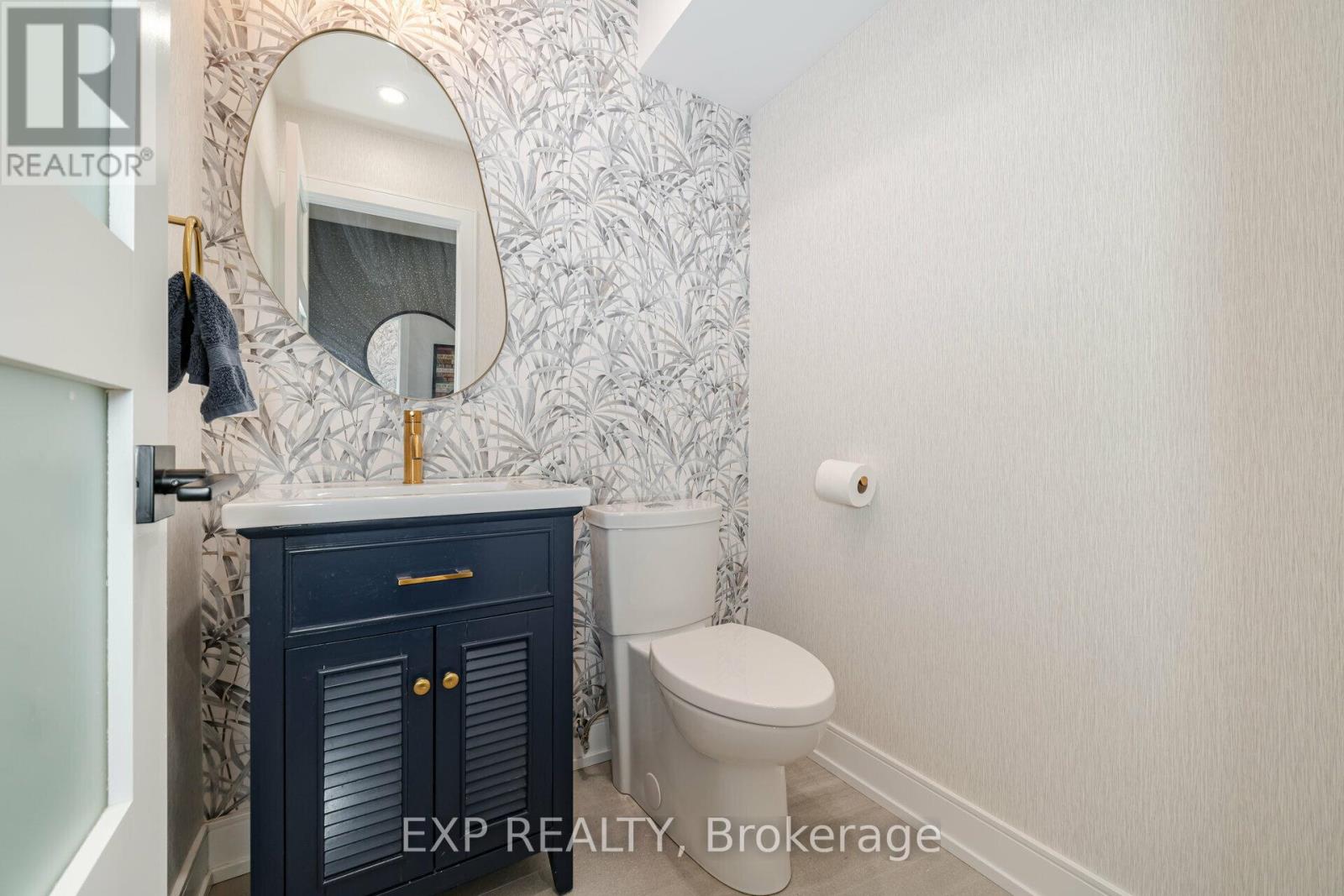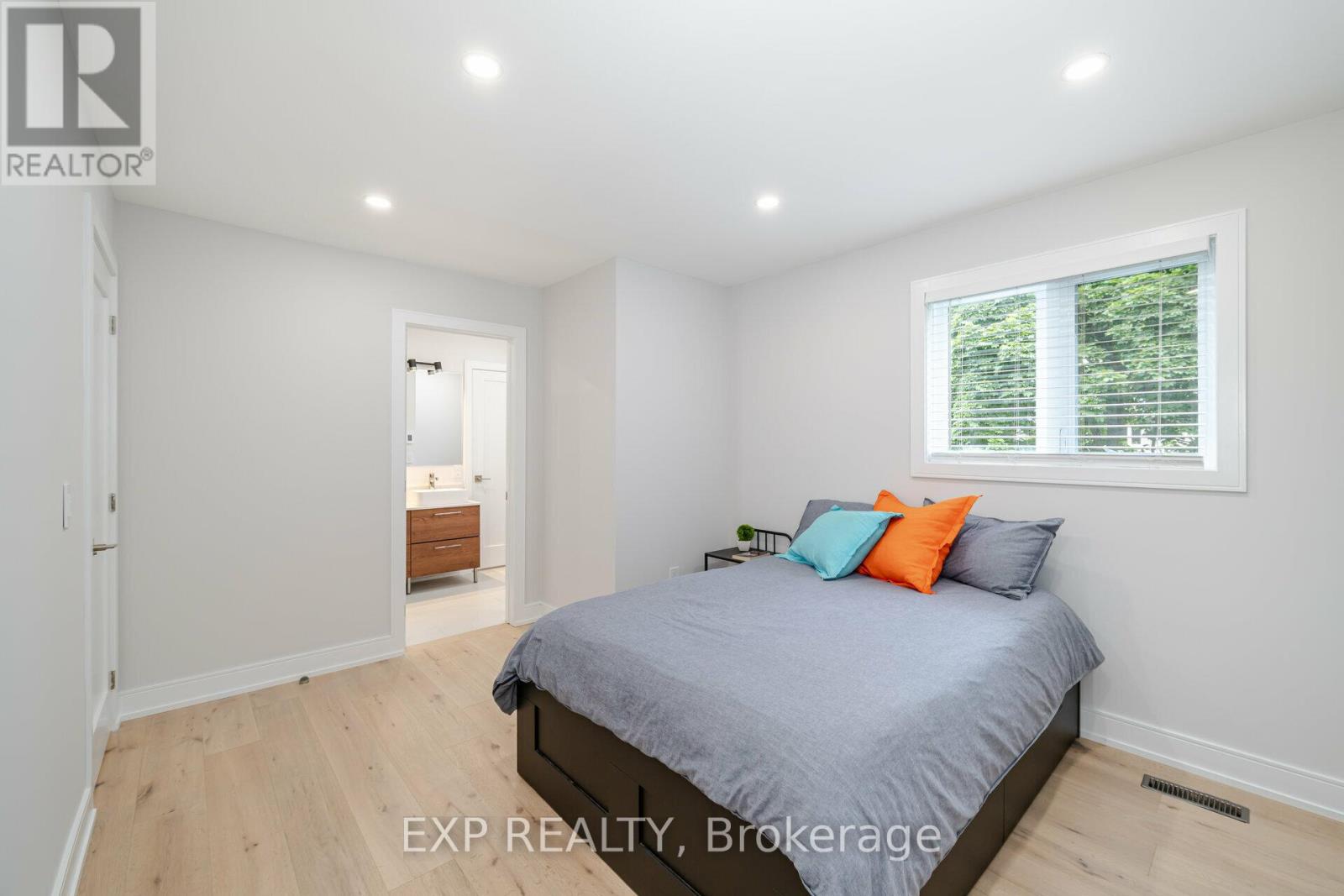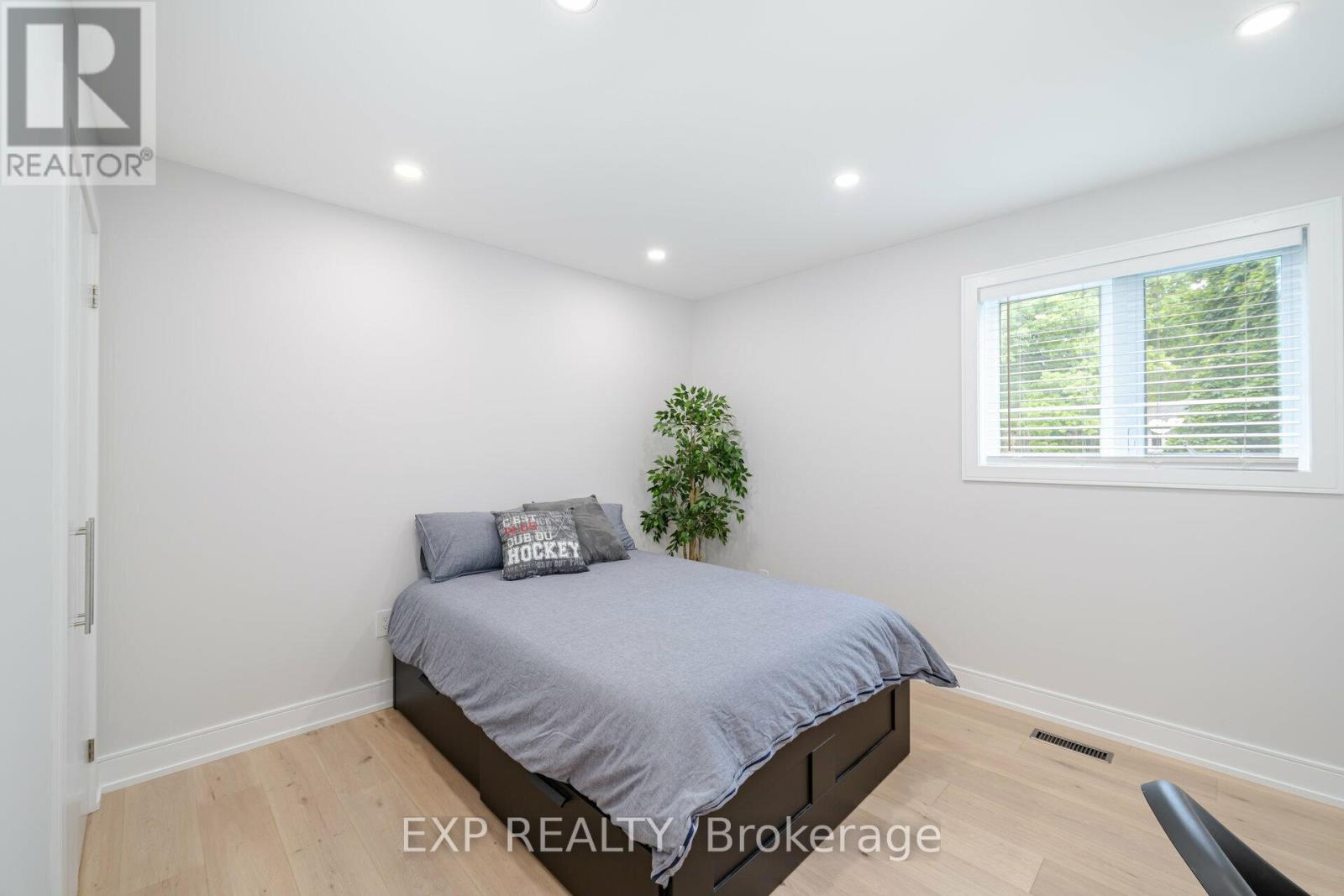5 Bedroom
5 Bathroom
Fireplace
Inground Pool
Central Air Conditioning
Forced Air
$2,698,800
This beautiful home was meticulously renovated for the enjoyment of modern & hassle free living in safety of a gorgeous Lorne Park cut-de-sac. The traditional home has had a touch of contemporary and functional design making this 4+1 bedroom 5 washroom equipped with all your needs. Walk out basement and beautiful large deck looking onto a private back yard oasis with mature trees and landscaping. Indoor and outdoor entertaining made delightful or enjoy a serenity of a private and quiet time. Custom kitchen includes 2 sinks & 2 dishwashers, beverage fridge, beautiful quartz countertop and backsplash and plenty of seating on the island. **** EXTRAS **** Fridge, stove, 2 dishwashers, beverage fridge, washer, dryer. (id:27910)
Property Details
|
MLS® Number
|
W8468536 |
|
Property Type
|
Single Family |
|
Community Name
|
Lorne Park |
|
Features
|
Carpet Free |
|
Parking Space Total
|
6 |
|
Pool Type
|
Inground Pool |
Building
|
Bathroom Total
|
5 |
|
Bedrooms Above Ground
|
4 |
|
Bedrooms Below Ground
|
1 |
|
Bedrooms Total
|
5 |
|
Basement Development
|
Finished |
|
Basement Features
|
Walk Out |
|
Basement Type
|
N/a (finished) |
|
Construction Style Attachment
|
Detached |
|
Cooling Type
|
Central Air Conditioning |
|
Exterior Finish
|
Brick |
|
Fireplace Present
|
Yes |
|
Fireplace Total
|
2 |
|
Foundation Type
|
Unknown, Block |
|
Heating Fuel
|
Natural Gas |
|
Heating Type
|
Forced Air |
|
Stories Total
|
2 |
|
Type
|
House |
|
Utility Water
|
Municipal Water |
Parking
Land
|
Acreage
|
No |
|
Sewer
|
Sanitary Sewer |
|
Size Irregular
|
92.69 X 127.88 Ft |
|
Size Total Text
|
92.69 X 127.88 Ft|under 1/2 Acre |
Rooms
| Level |
Type |
Length |
Width |
Dimensions |
|
Second Level |
Primary Bedroom |
6.22 m |
3.62 m |
6.22 m x 3.62 m |
|
Second Level |
Bedroom |
3.54 m |
4.83 m |
3.54 m x 4.83 m |
|
Second Level |
Bedroom |
3.18 m |
3.96 m |
3.18 m x 3.96 m |
|
Second Level |
Bedroom |
3.18 m |
3.48 m |
3.18 m x 3.48 m |
|
Basement |
Bedroom |
5.33 m |
2.6 m |
5.33 m x 2.6 m |
|
Basement |
Recreational, Games Room |
9.75 m |
3.56 m |
9.75 m x 3.56 m |
|
Ground Level |
Kitchen |
4.04 m |
6.27 m |
4.04 m x 6.27 m |
|
Ground Level |
Living Room |
5 m |
3.79 m |
5 m x 3.79 m |
|
Ground Level |
Laundry Room |
3.15 m |
2.36 m |
3.15 m x 2.36 m |
|
Ground Level |
Dining Room |
5.33 m |
3.58 m |
5.33 m x 3.58 m |










































