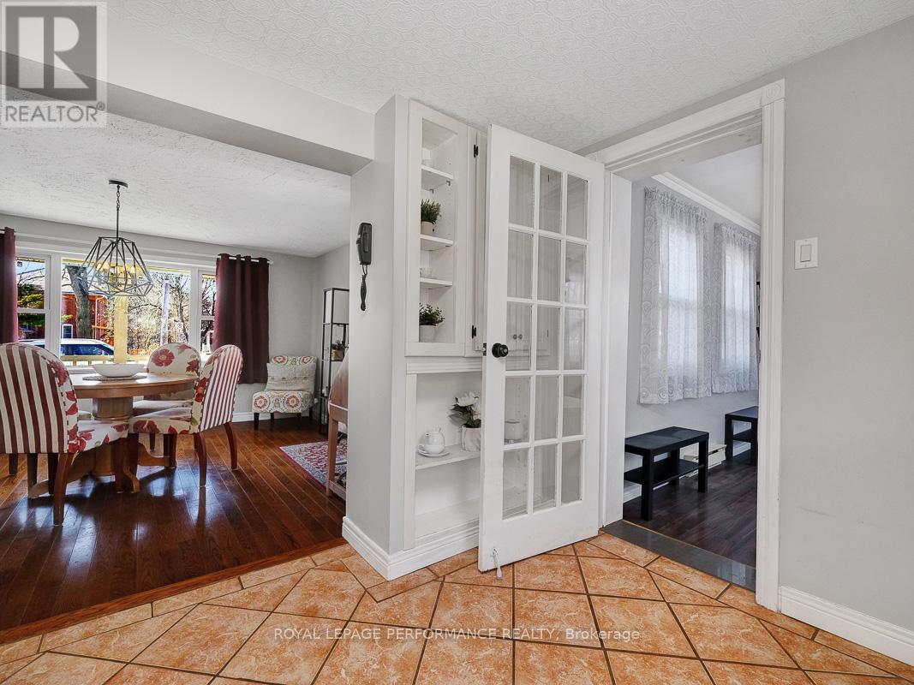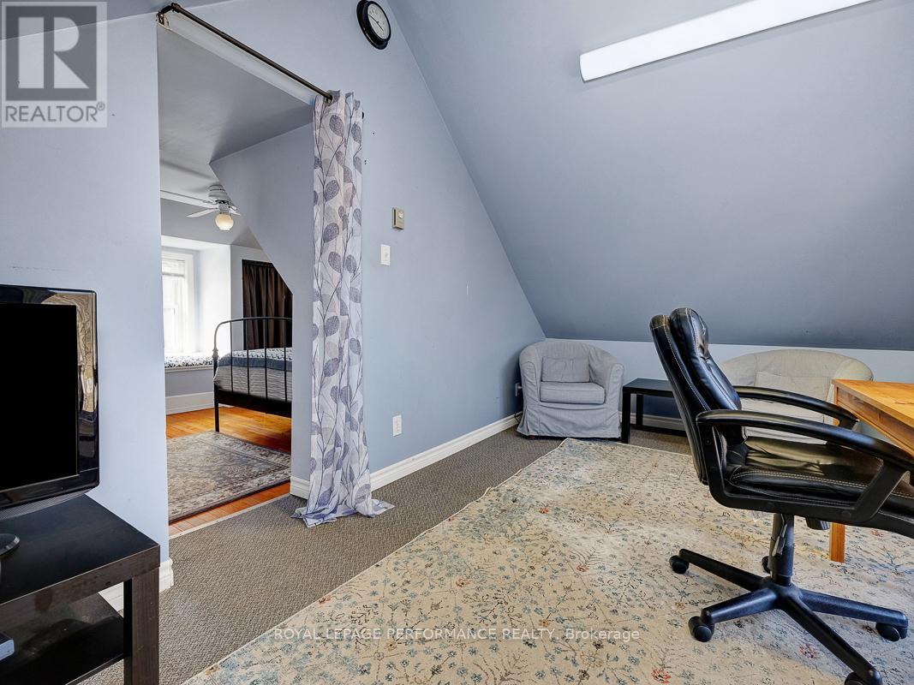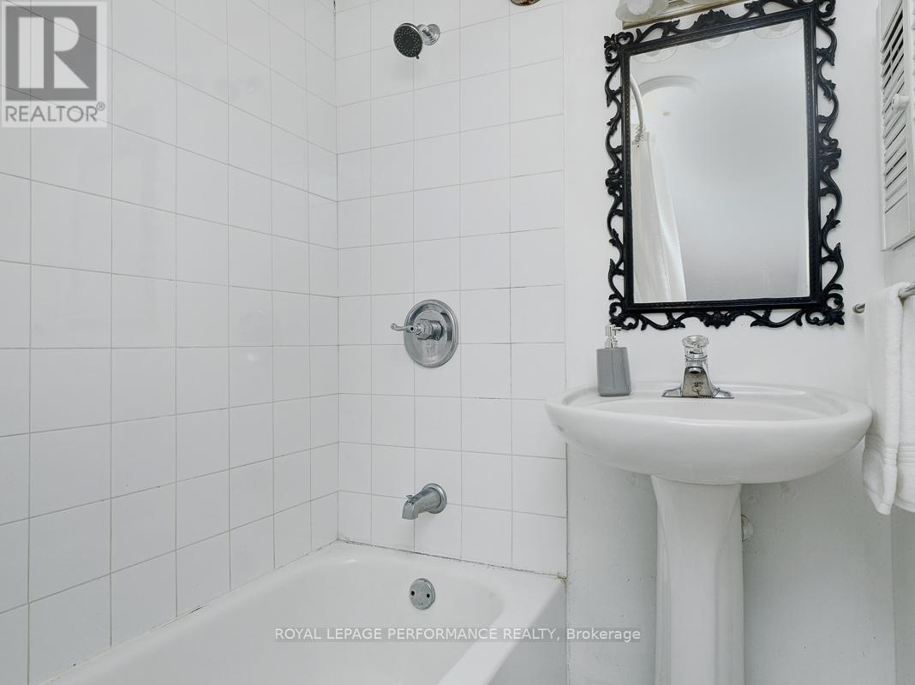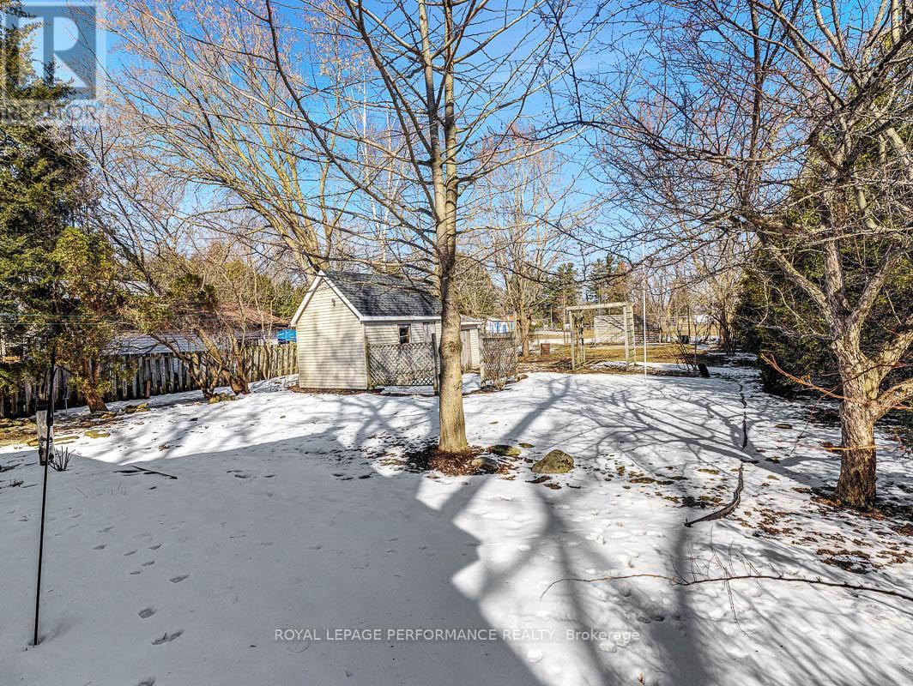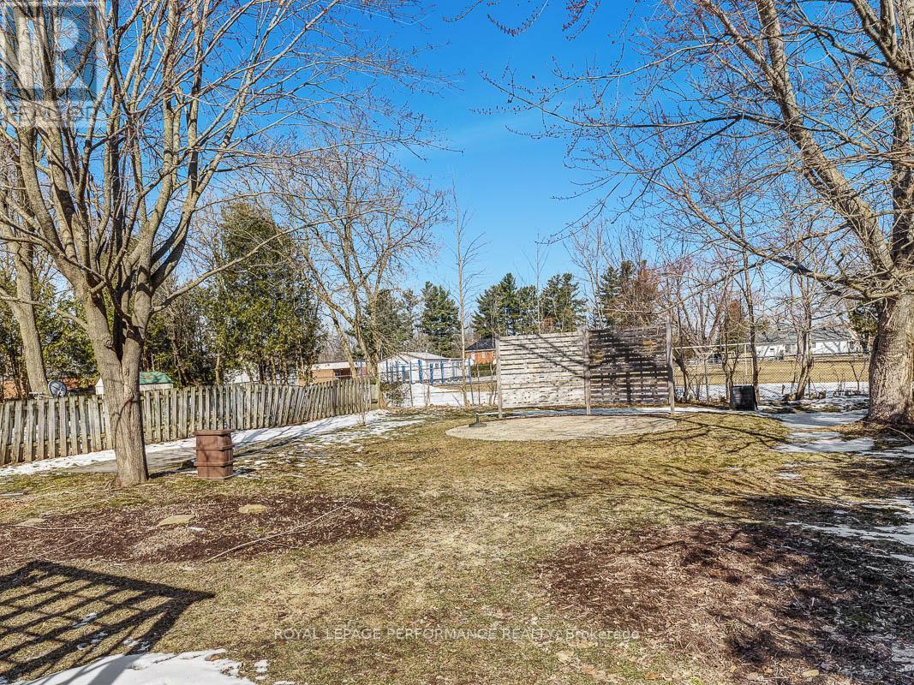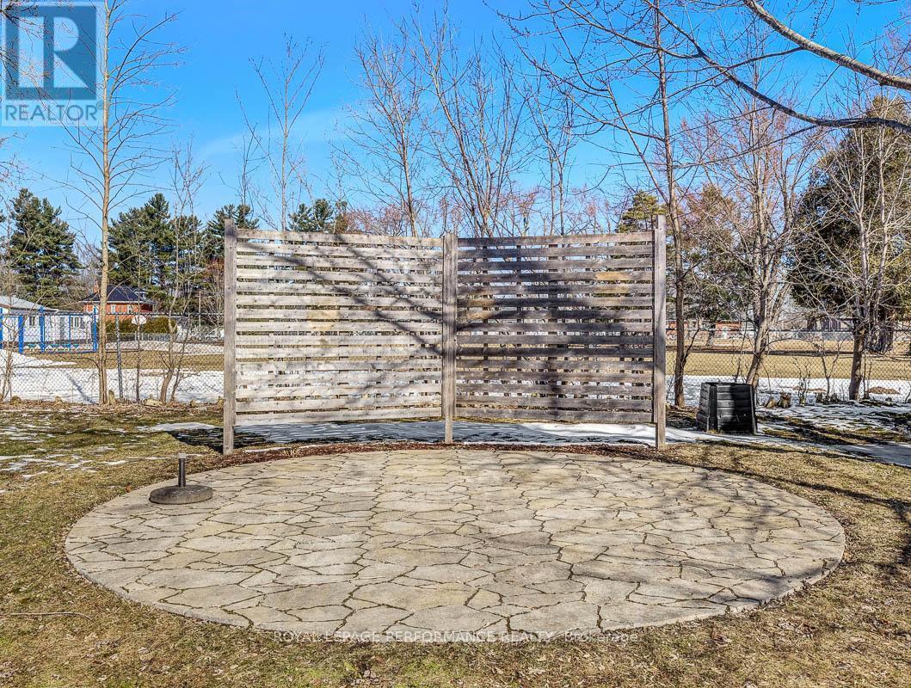127 Castor Street Russell, Ontario K4R 1E8
$480,000
Welcome to this beautifully maintained 3-bedroom, 1.5-bath century home nestled in the heart of central Russell. Steeped in character and warmth, this home offers generous room sizes and an abundance of natural light, thanks to its large windows throughout. Thoughtful additions over the years have only enhanced its appeal, including a bright and inviting sunroom just off the kitchen perfect for morning coffees and a cozy den adjoining the primary bedroom, ideal for a home office, reading nook, or private retreat. Outside, you'll fall in love with the oversized, landscaped yard. With no rear neighbours, it offers the ultimate in privacy and tranquility. Multiple stone patios provide the perfect setting for outdoor dining or unwinding on warm summer evenings. This unique property blends old-world charm with modern comfort, all within walking distance to local shops, schools, and parks. Don't miss your chance to own a piece of Russell's history! (id:28469)
Property Details
| MLS® Number | X12062571 |
| Property Type | Single Family |
| Community Name | 601 - Village of Russell |
| Parking Space Total | 4 |
Building
| Bathroom Total | 3 |
| Bedrooms Above Ground | 3 |
| Bedrooms Total | 3 |
| Age | 100+ Years |
| Appliances | Dryer, Stove, Washer, Refrigerator |
| Basement Type | Crawl Space |
| Construction Style Attachment | Detached |
| Cooling Type | Window Air Conditioner |
| Exterior Finish | Vinyl Siding |
| Foundation Type | Poured Concrete, Stone |
| Half Bath Total | 1 |
| Heating Fuel | Natural Gas |
| Heating Type | Forced Air |
| Stories Total | 2 |
| Size Interior | 1,100 - 1,500 Ft2 |
| Type | House |
| Utility Water | Municipal Water |
Parking
| No Garage |
Land
| Acreage | No |
| Sewer | Sanitary Sewer |
| Size Irregular | 66.4 X 176.6 Acre |
| Size Total Text | 66.4 X 176.6 Acre |
Rooms
| Level | Type | Length | Width | Dimensions |
|---|---|---|---|---|
| Second Level | Primary Bedroom | 4.24 m | 3.07 m | 4.24 m x 3.07 m |
| Second Level | Bedroom | 3.04 m | 2.43 m | 3.04 m x 2.43 m |
| Second Level | Bedroom | 2.74 m | 1.93 m | 2.74 m x 1.93 m |
| Second Level | Den | 4.03 m | 2.78 m | 4.03 m x 2.78 m |
| Main Level | Living Room | 4.36 m | 3.75 m | 4.36 m x 3.75 m |
| Main Level | Dining Room | 4.08 m | 3.73 m | 4.08 m x 3.73 m |
| Main Level | Kitchen | 3.22 m | 2.86 m | 3.22 m x 2.86 m |
| Main Level | Sunroom | 3.35 m | 3.35 m | 3.35 m x 3.35 m |
| Main Level | Laundry Room | 2.56 m | 1.72 m | 2.56 m x 1.72 m |

















