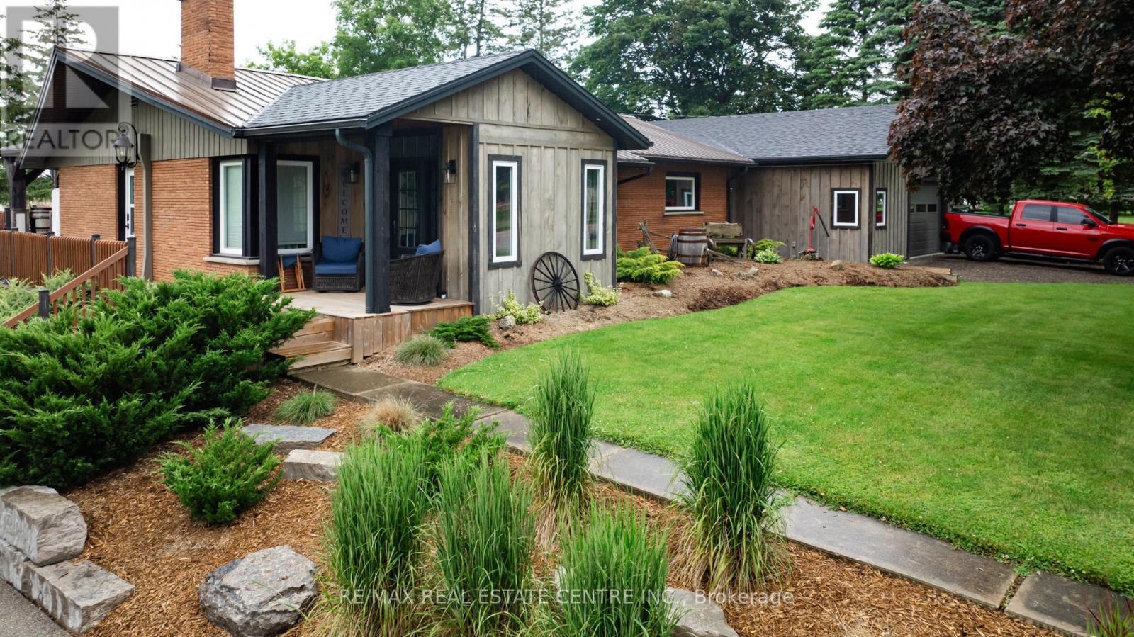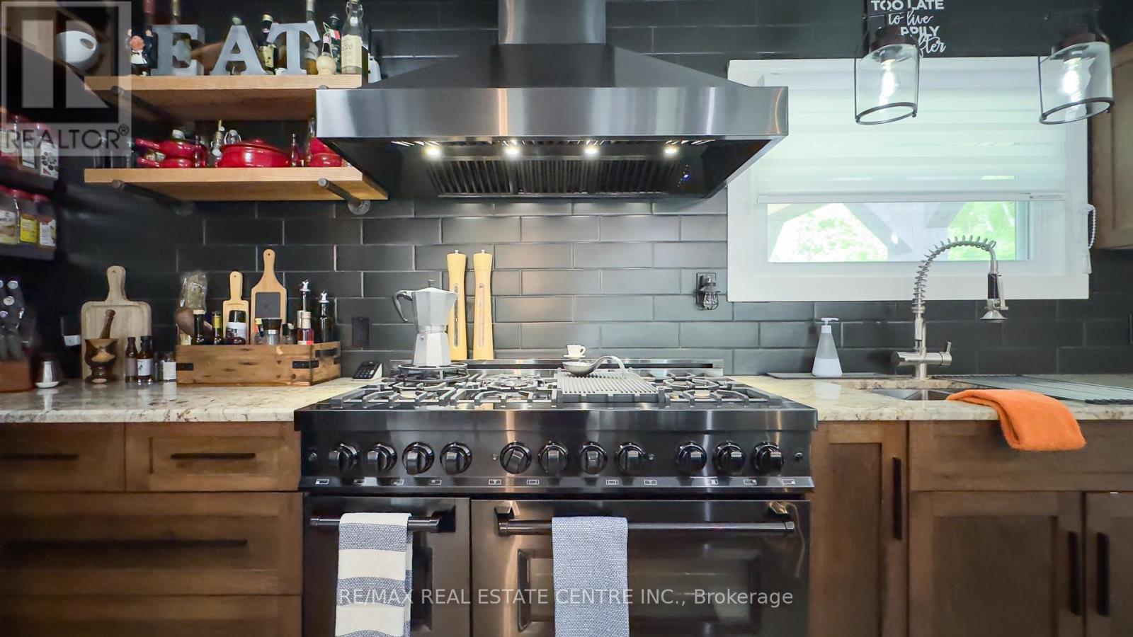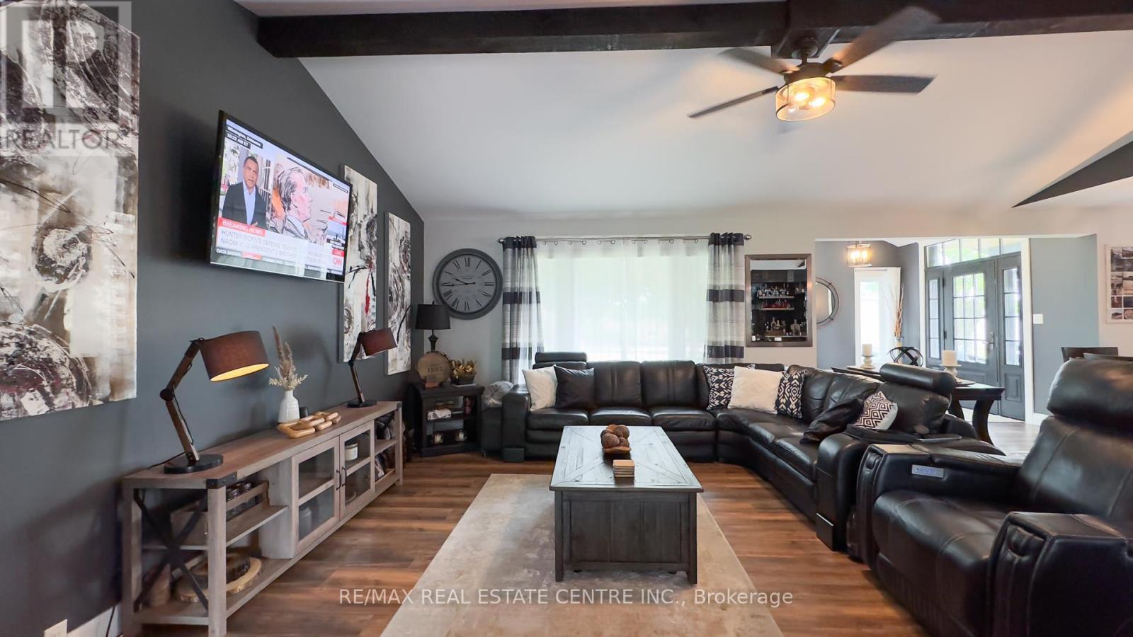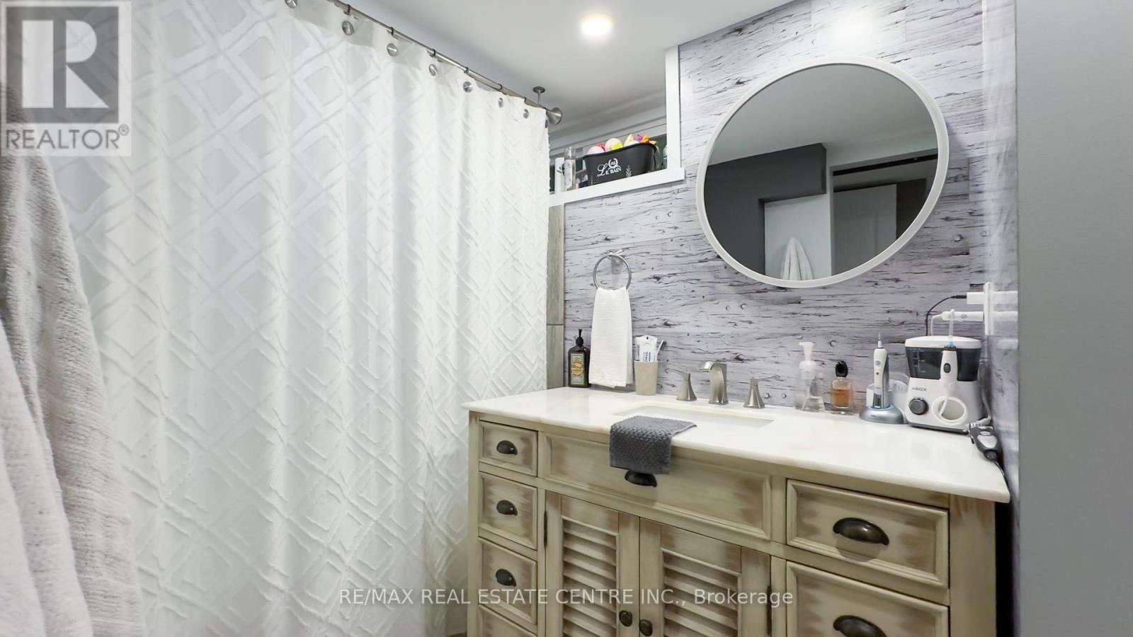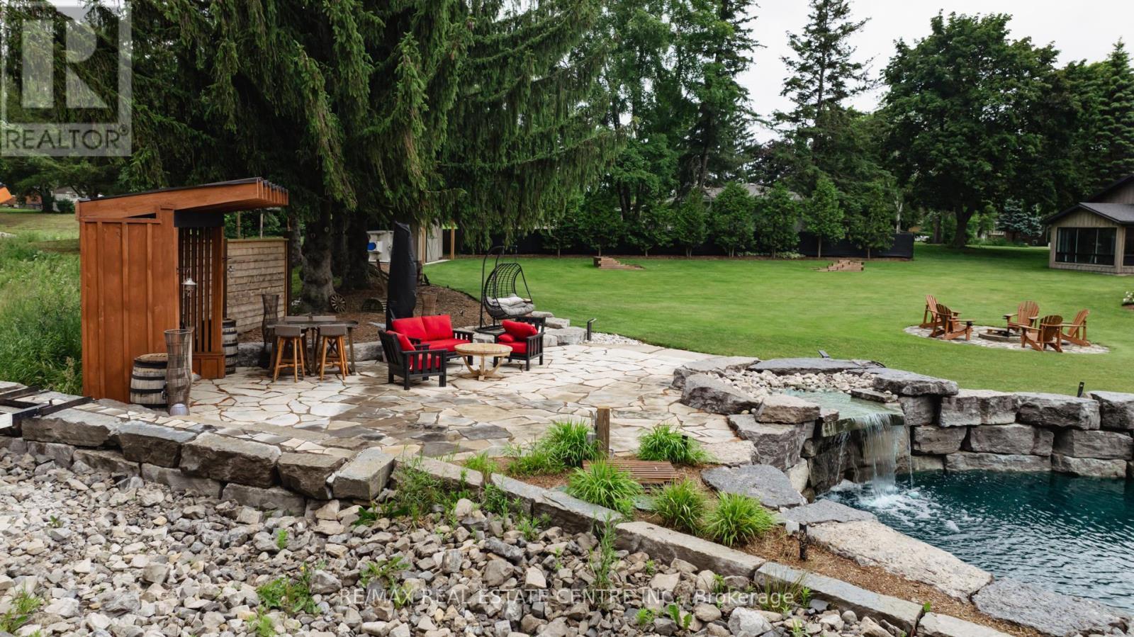4 Bedroom
3 Bathroom
Bungalow
Fireplace
Inground Pool
Other
$1,249,000
Introducing a resort-style living experience with this beautifully updated bungalow nestled on a meticulously landscaped 1-acre lot. This property encompasses all the features you could desire in a home. From the expansive 24ft x 38ft attached garage or enjoy the massive 90,000-gallon swim pond with a sandy beach, and a custom Timber Beam covered deck measuring 30ft x 28ft. The outdoor kitchen features a natural gas BBQ, and you can entertain in style at the Cabana Bar equipped with a built-in cooktop grill and pizza oven. Relax in the 6-person hot tub and unwind by the charming Fieldstone-wrapped fire pit. Additional amenities include a fully equipped gym, a detached 12ft x 16ft workshop, and two driveways providing ample parking space for up to 25 cars. The property also boasts the convenience of a backup generator. Experience this extraordinary home firsthand- schedule you're showing today and prepare to be truly impressed! (id:27910)
Property Details
|
MLS® Number
|
X8449224 |
|
Property Type
|
Single Family |
|
Amenities Near By
|
Park, Schools |
|
Community Features
|
Community Centre |
|
Features
|
Carpet Free |
|
Parking Space Total
|
31 |
|
Pool Type
|
Inground Pool |
Building
|
Bathroom Total
|
3 |
|
Bedrooms Above Ground
|
2 |
|
Bedrooms Below Ground
|
2 |
|
Bedrooms Total
|
4 |
|
Appliances
|
Dishwasher, Dryer, Garage Door Opener, Hot Tub, Microwave, Range, Refrigerator, Stove, Washer |
|
Architectural Style
|
Bungalow |
|
Basement Development
|
Finished |
|
Basement Features
|
Walk Out |
|
Basement Type
|
N/a (finished) |
|
Construction Style Attachment
|
Detached |
|
Exterior Finish
|
Brick |
|
Fireplace Present
|
Yes |
|
Foundation Type
|
Concrete |
|
Heating Fuel
|
Natural Gas |
|
Heating Type
|
Other |
|
Stories Total
|
1 |
|
Type
|
House |
Parking
Land
|
Acreage
|
No |
|
Land Amenities
|
Park, Schools |
|
Sewer
|
Septic System |
|
Size Irregular
|
204.49 Ft ; 1.119 |
|
Size Total Text
|
204.49 Ft ; 1.119|1/2 - 1.99 Acres |
|
Surface Water
|
Lake/pond |
Rooms
| Level |
Type |
Length |
Width |
Dimensions |
|
Basement |
Primary Bedroom |
6.83 m |
5.36 m |
6.83 m x 5.36 m |
|
Basement |
Bedroom |
4.42 m |
3.17 m |
4.42 m x 3.17 m |
|
Basement |
Foyer |
3.73 m |
2.72 m |
3.73 m x 2.72 m |
|
Basement |
Recreational, Games Room |
7.87 m |
6.07 m |
7.87 m x 6.07 m |
|
Basement |
Other |
4.88 m |
2.69 m |
4.88 m x 2.69 m |
|
Basement |
Laundry Room |
1.85 m |
3.66 m |
1.85 m x 3.66 m |
|
Main Level |
Living Room |
5.08 m |
5.28 m |
5.08 m x 5.28 m |
|
Main Level |
Kitchen |
2.77 m |
7.11 m |
2.77 m x 7.11 m |
|
Main Level |
Dining Room |
5.08 m |
3.58 m |
5.08 m x 3.58 m |
|
Main Level |
Bathroom |
|
|
Measurements not available |
|
Main Level |
Bedroom |
3.96 m |
3.84 m |
3.96 m x 3.84 m |
|
Main Level |
Bedroom |
2.79 m |
3.2 m |
2.79 m x 3.2 m |



