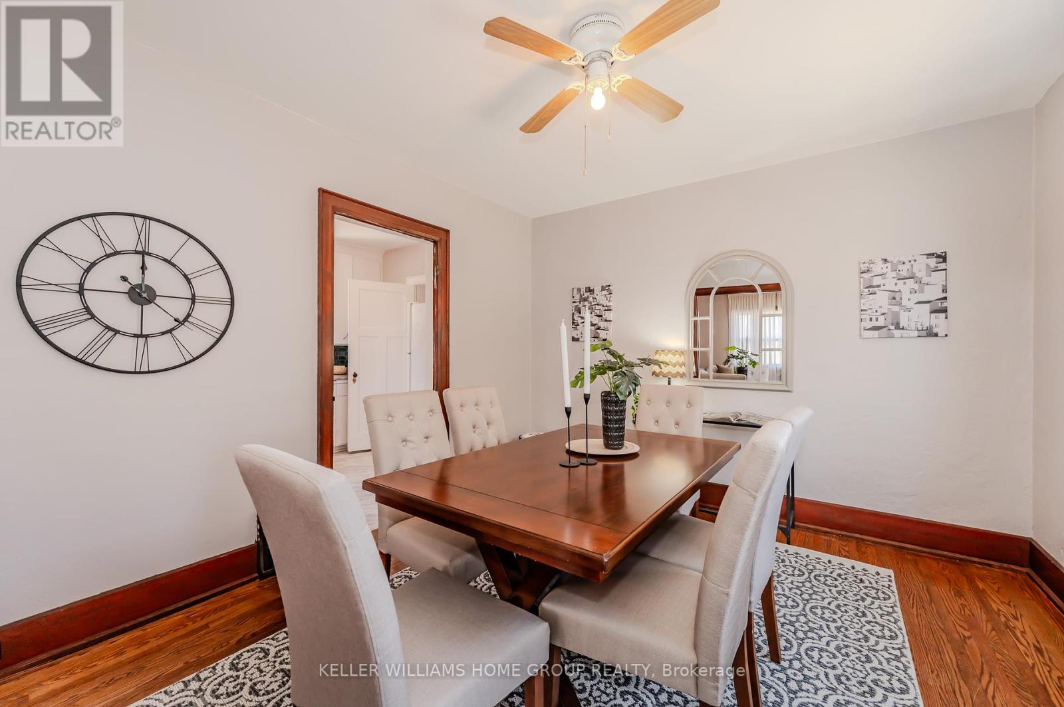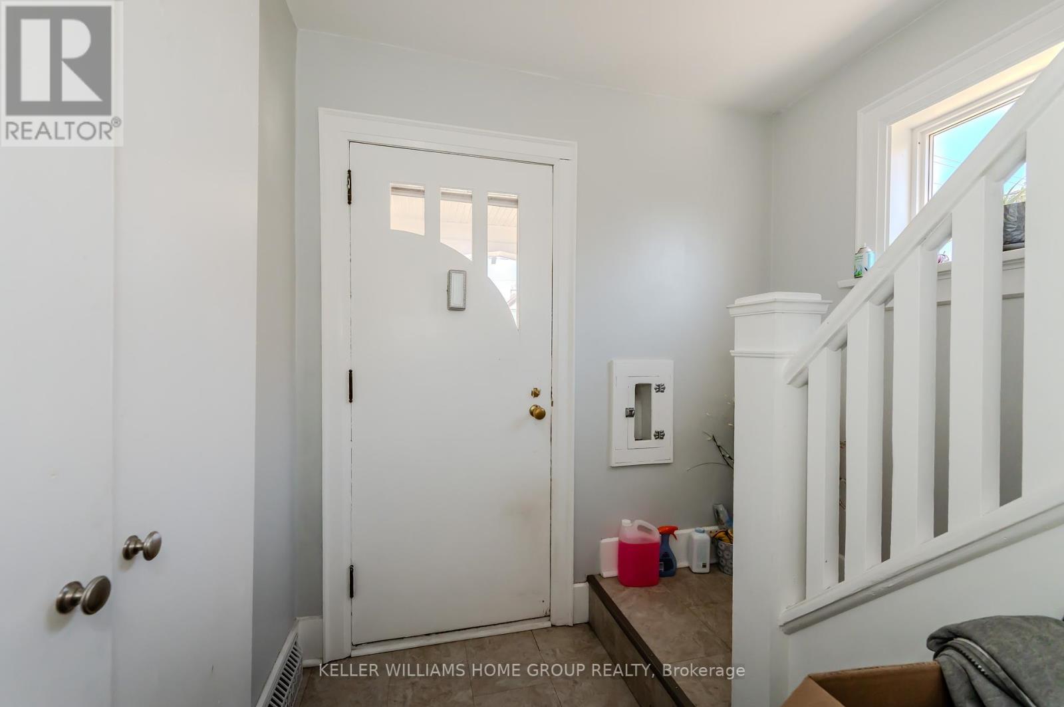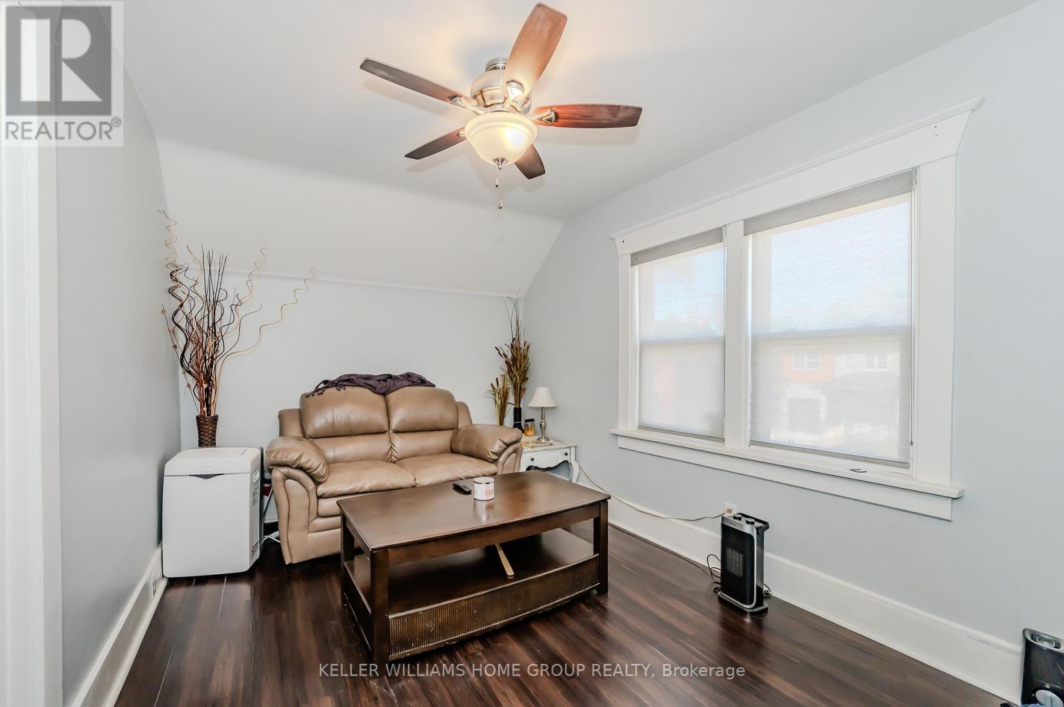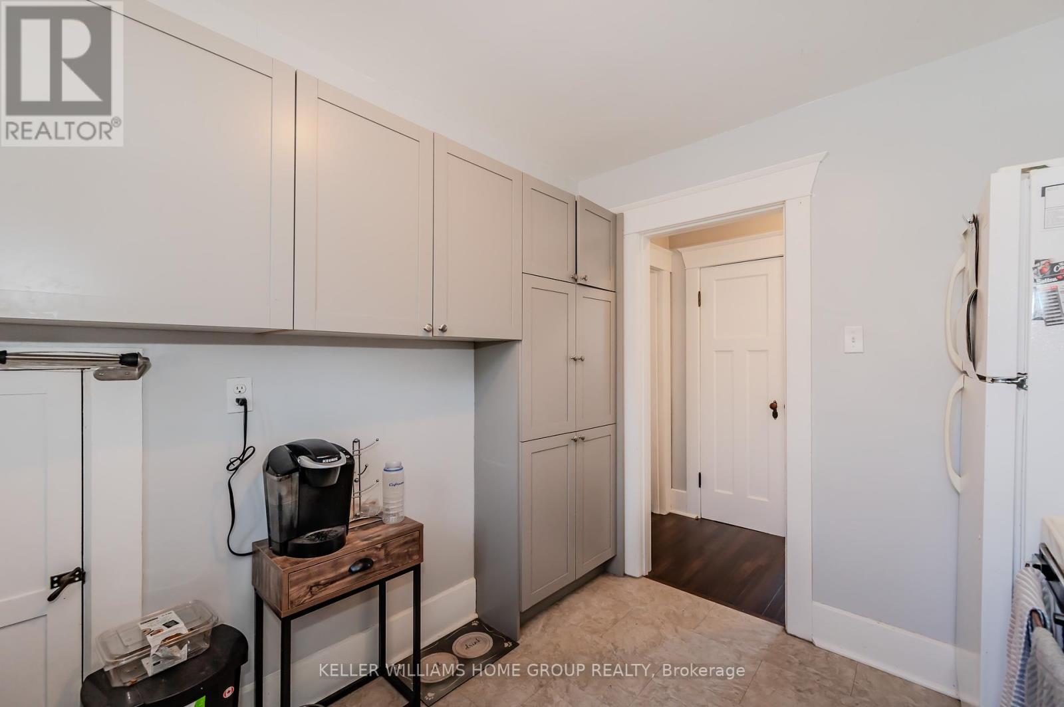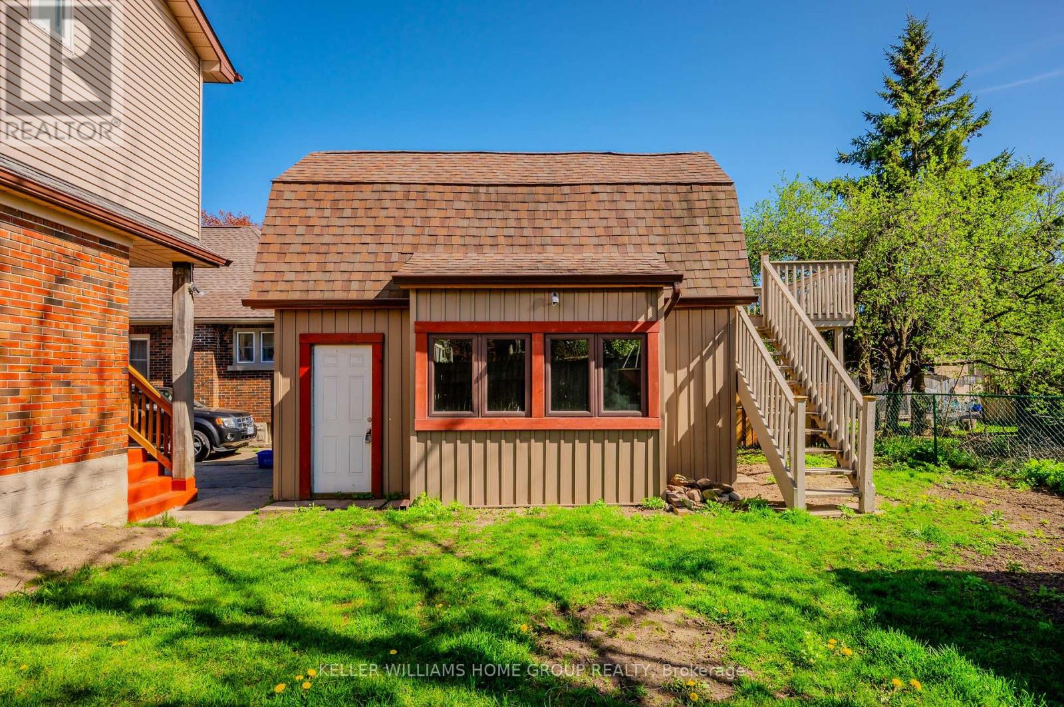4 Bedroom
2 Bathroom
Forced Air
$750,000
This legal duplex with R-2 zoning is the one you have been waiting for! It is a beautiful, solid brick home that is conveniently located within walking distance to the St. Mary's hospital, bus/LRT stations and all of Downtown Kitchener's wonderful amenities. Both units have been renovated! The home features one 3-bedroom apartment and one 1-bedroom apartment, with potential to add a 3rd unit in the basement. The 3-bedroom apartment is located on the second level and features three bright bedrooms (one is currently used as living room), dining room and kitchen, and a 4-piece bathroom. The 1-bedroom apartment is situated on the main level and contains a 3-piece bathroom, an open concept kitchen, dining and living room. The backyard is spacious and perfect for a family get-together. A total of 4-car parking space available in the garage and driveway combined. Above the garage, you will find another space that could be used as a workshop or finished into a lovely office with a deck. The possibilities are endless here. A perfect opportunity to live in one unit and rent out the other or have as a cash-flowing investment property! Great addition to any real estate portfolio. (id:27910)
Property Details
|
MLS® Number
|
X8448314 |
|
Property Type
|
Single Family |
|
Amenities Near By
|
Place Of Worship, Public Transit, Schools |
|
Community Features
|
School Bus |
|
Parking Space Total
|
4 |
Building
|
Bathroom Total
|
2 |
|
Bedrooms Above Ground
|
4 |
|
Bedrooms Total
|
4 |
|
Appliances
|
Water Heater |
|
Basement Development
|
Partially Finished |
|
Basement Features
|
Separate Entrance |
|
Basement Type
|
N/a (partially Finished) |
|
Exterior Finish
|
Brick |
|
Foundation Type
|
Poured Concrete |
|
Heating Fuel
|
Natural Gas |
|
Heating Type
|
Forced Air |
|
Stories Total
|
2 |
|
Type
|
Duplex |
|
Utility Water
|
Municipal Water |
Parking
Land
|
Acreage
|
No |
|
Land Amenities
|
Place Of Worship, Public Transit, Schools |
|
Sewer
|
Sanitary Sewer |
|
Size Irregular
|
40 X 100 Ft |
|
Size Total Text
|
40 X 100 Ft|under 1/2 Acre |
Rooms
| Level |
Type |
Length |
Width |
Dimensions |
|
Second Level |
Bedroom |
2.79 m |
33.37 m |
2.79 m x 33.37 m |
|
Second Level |
Kitchen |
2 m |
4.36 m |
2 m x 4.36 m |
|
Second Level |
Bathroom |
2.2 m |
1.96 m |
2.2 m x 1.96 m |
|
Second Level |
Primary Bedroom |
3.42 m |
3.37 m |
3.42 m x 3.37 m |
|
Second Level |
Bedroom 2 |
4.27 m |
2 m |
4.27 m x 2 m |
|
Basement |
Den |
3.2 m |
5.58 m |
3.2 m x 5.58 m |
|
Main Level |
Bedroom 3 |
2.7 m |
3.35 m |
2.7 m x 3.35 m |
|
Main Level |
Kitchen |
2.65 m |
4.36 m |
2.65 m x 4.36 m |
|
Main Level |
Bathroom |
1.91 m |
1.67 m |
1.91 m x 1.67 m |
Utilities
|
Cable
|
Installed |
|
Sewer
|
Installed |




