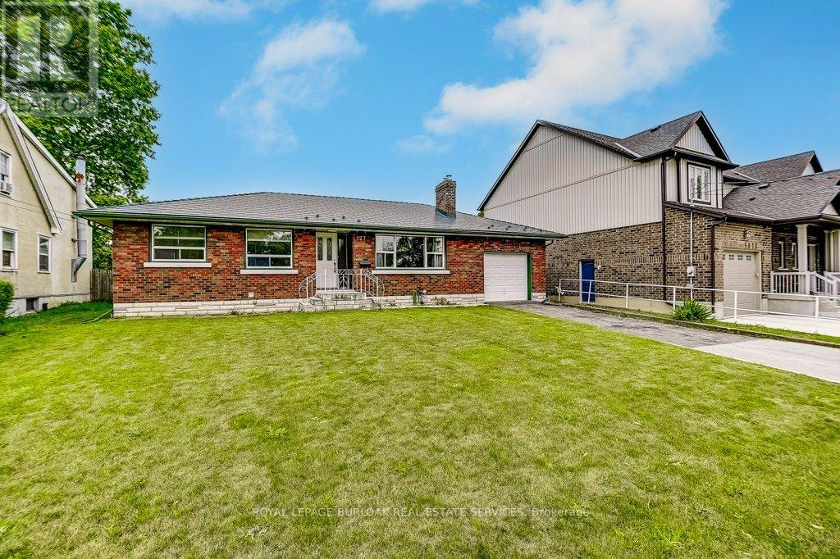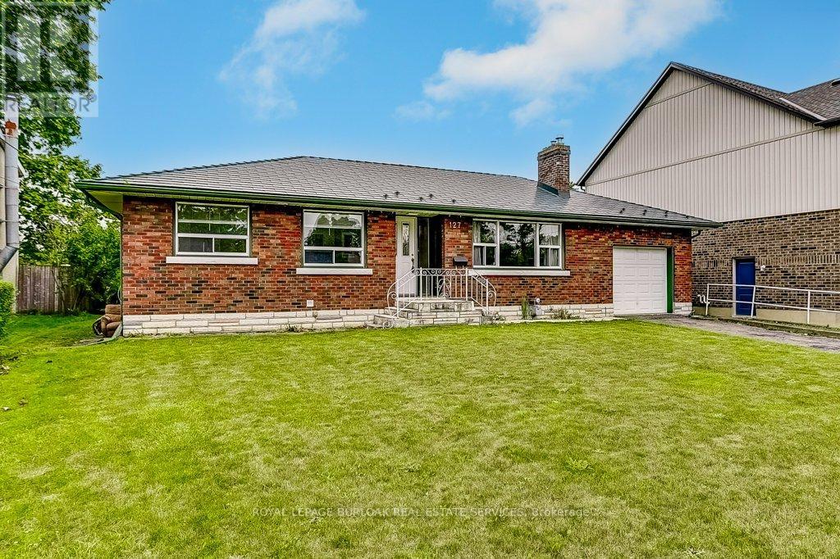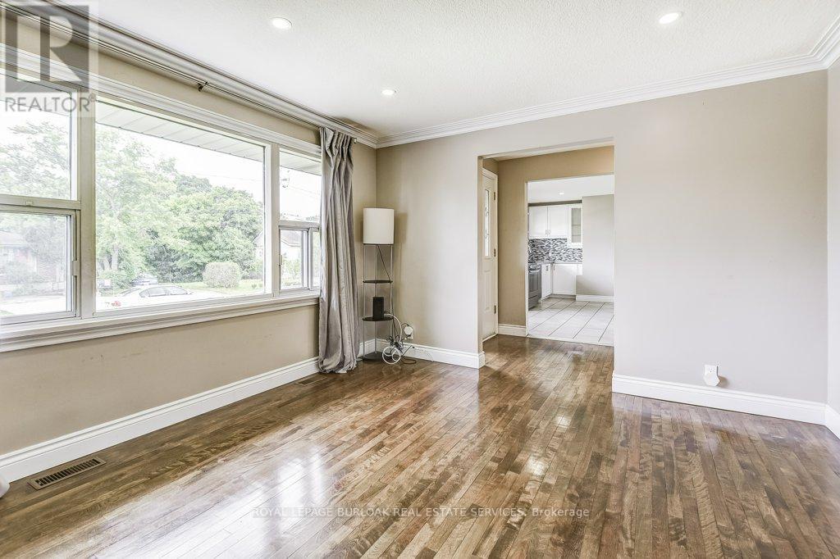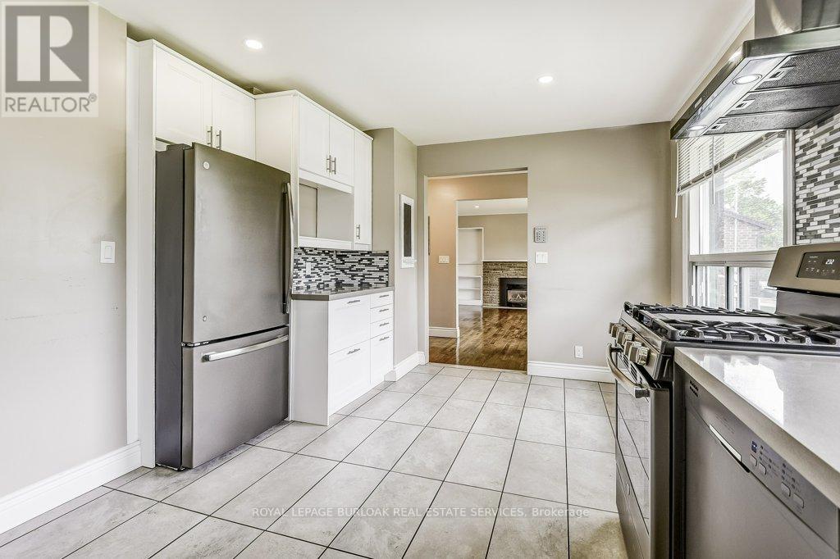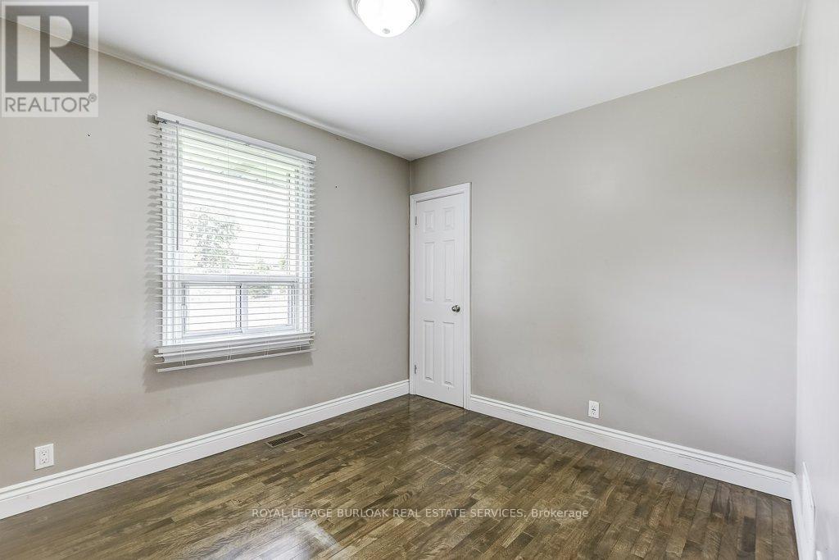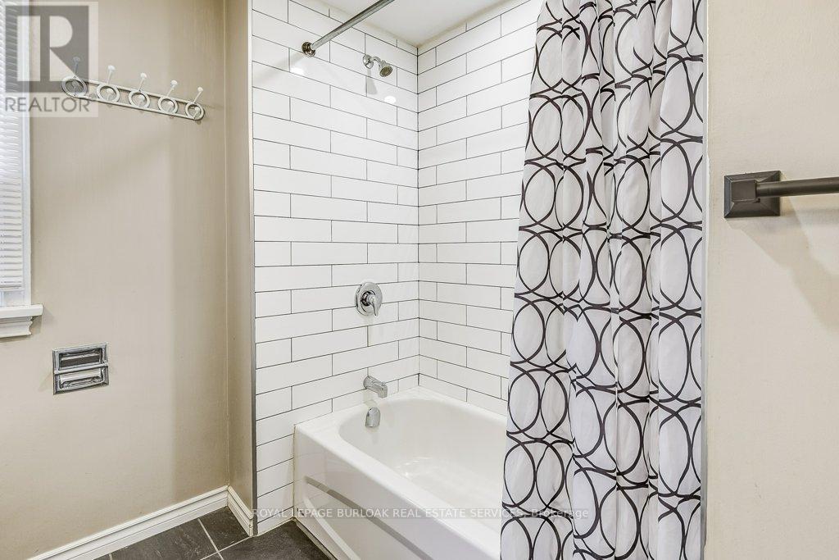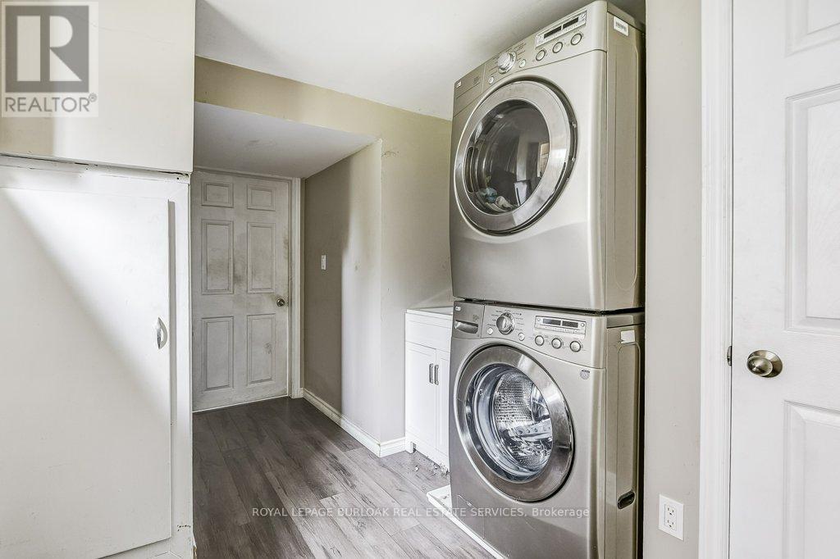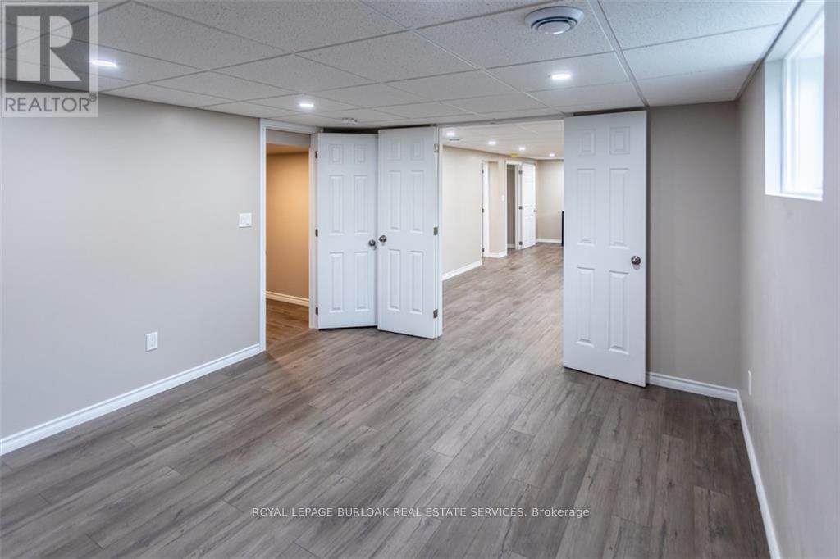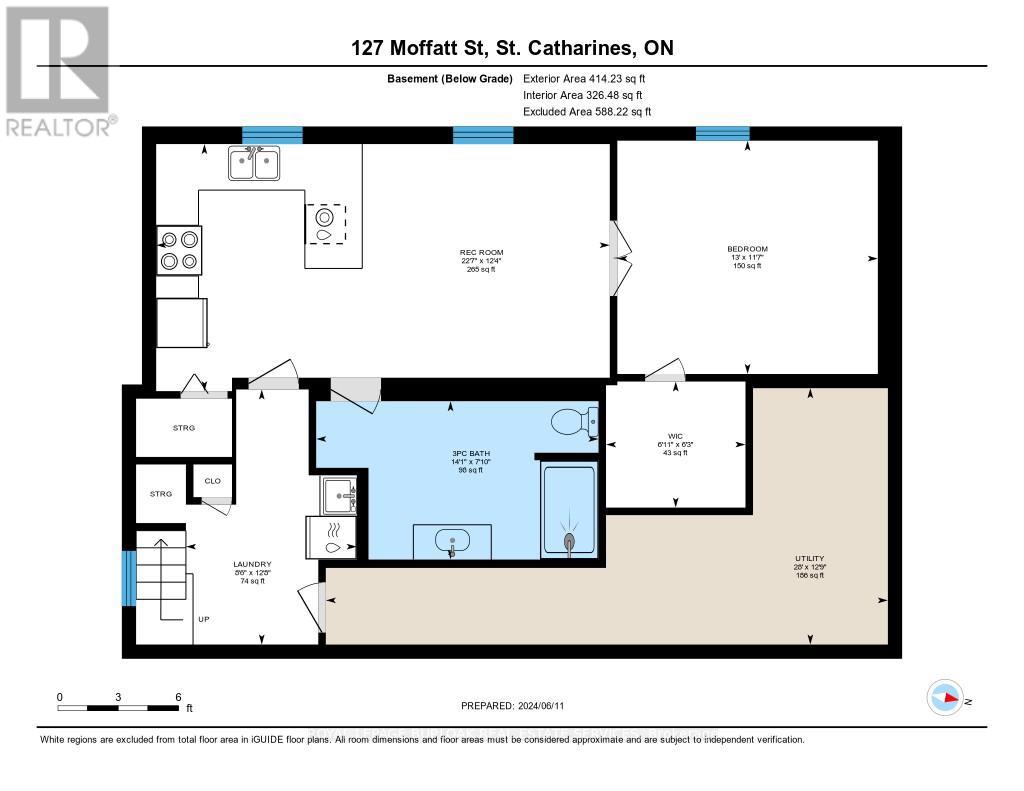4 Bedroom
2 Bathroom
Bungalow
Fireplace
Central Air Conditioning
Forced Air
$679,900
Great investment opportunity! This completely renovated bungalow features a versatile layoutideal for first-time buyers, young families, or investors. Enjoy a spacious main floor with 3bedrooms and 1 bathroom, while the fully finished basement offers an additional bedroom,bathroom, full kitchen, & separate entrance, perfect for rental income or multi-generationalliving. Situated on a large, private lot, this property ensures tranquility & privacy. Nestled in aquiet area yet conveniently close to all amenities, downtown, & major highways, this homeprovides the ultimate in accessibility & convenience. Embrace this unique opportunity to livecomfortably while leveraging rental possibilities, making it an exceptional investment choice. (id:27910)
Property Details
|
MLS® Number
|
X8437278 |
|
Property Type
|
Single Family |
|
Amenities Near By
|
Park, Place Of Worship, Public Transit, Schools |
|
Features
|
Level Lot |
|
Parking Space Total
|
3 |
Building
|
Bathroom Total
|
2 |
|
Bedrooms Above Ground
|
3 |
|
Bedrooms Below Ground
|
1 |
|
Bedrooms Total
|
4 |
|
Appliances
|
Dishwasher, Dryer, Refrigerator, Stove, Washer, Window Coverings |
|
Architectural Style
|
Bungalow |
|
Basement Development
|
Finished |
|
Basement Features
|
Separate Entrance |
|
Basement Type
|
N/a (finished) |
|
Construction Style Attachment
|
Detached |
|
Cooling Type
|
Central Air Conditioning |
|
Exterior Finish
|
Brick |
|
Fireplace Present
|
Yes |
|
Foundation Type
|
Block |
|
Heating Fuel
|
Natural Gas |
|
Heating Type
|
Forced Air |
|
Stories Total
|
1 |
|
Type
|
House |
|
Utility Water
|
Municipal Water |
Parking
Land
|
Acreage
|
No |
|
Land Amenities
|
Park, Place Of Worship, Public Transit, Schools |
|
Sewer
|
Sanitary Sewer |
|
Size Irregular
|
60.06 X 113.84 Ft ; 60.06 X 113.84 X 60.15 X 117.7 |
|
Size Total Text
|
60.06 X 113.84 Ft ; 60.06 X 113.84 X 60.15 X 117.7 |
Rooms
| Level |
Type |
Length |
Width |
Dimensions |
|
Lower Level |
Utility Room |
|
|
Measurements not available |
|
Lower Level |
Recreational, Games Room |
3.75 m |
6.88 m |
3.75 m x 6.88 m |
|
Lower Level |
Bedroom |
3.54 m |
3.95 m |
3.54 m x 3.95 m |
|
Lower Level |
Bathroom |
|
|
Measurements not available |
|
Lower Level |
Laundry Room |
|
|
Measurements not available |
|
Main Level |
Living Room |
3.72 m |
4.5 m |
3.72 m x 4.5 m |
|
Main Level |
Kitchen |
3.7 m |
5.23 m |
3.7 m x 5.23 m |
|
Main Level |
Primary Bedroom |
3.9 m |
4.5 m |
3.9 m x 4.5 m |
|
Main Level |
Bedroom |
2.83 m |
3.3 m |
2.83 m x 3.3 m |
|
Main Level |
Bedroom |
2.93 m |
3.44 m |
2.93 m x 3.44 m |
|
Main Level |
Bathroom |
|
|
Measurements not available |
Utilities
|
Cable
|
Available |
|
Sewer
|
Installed |

