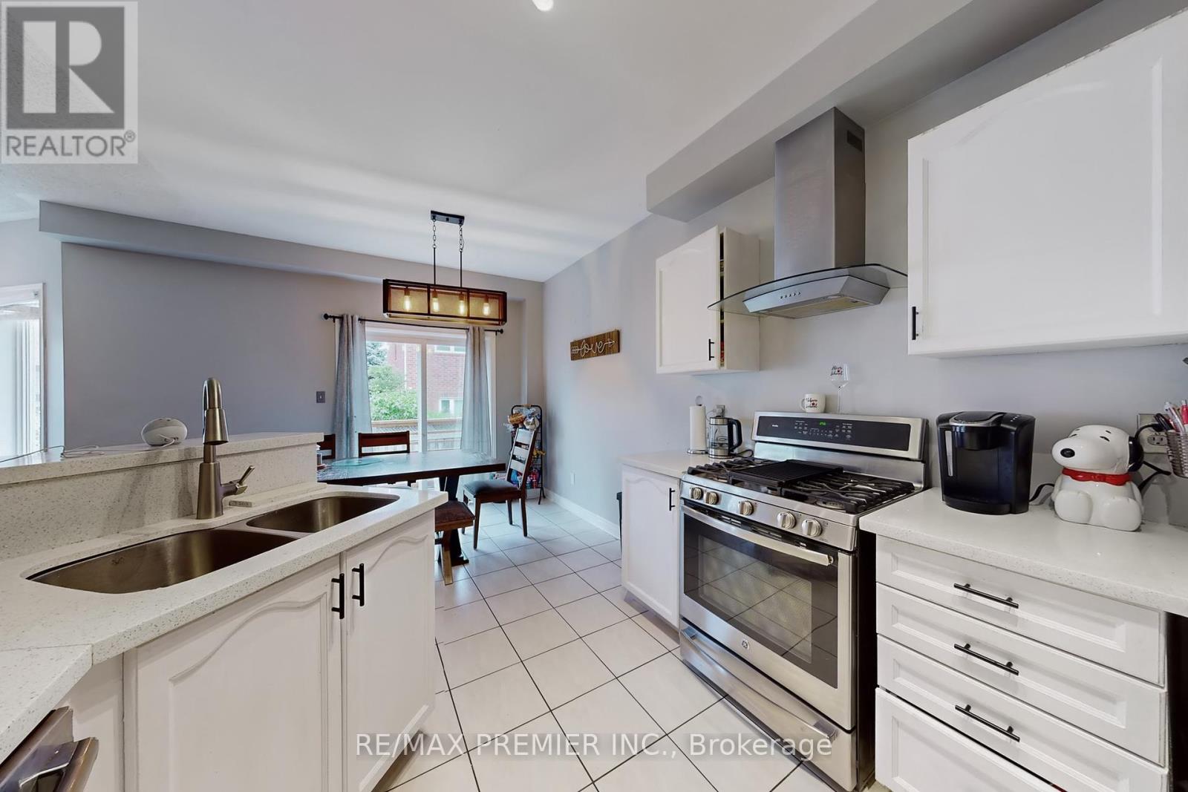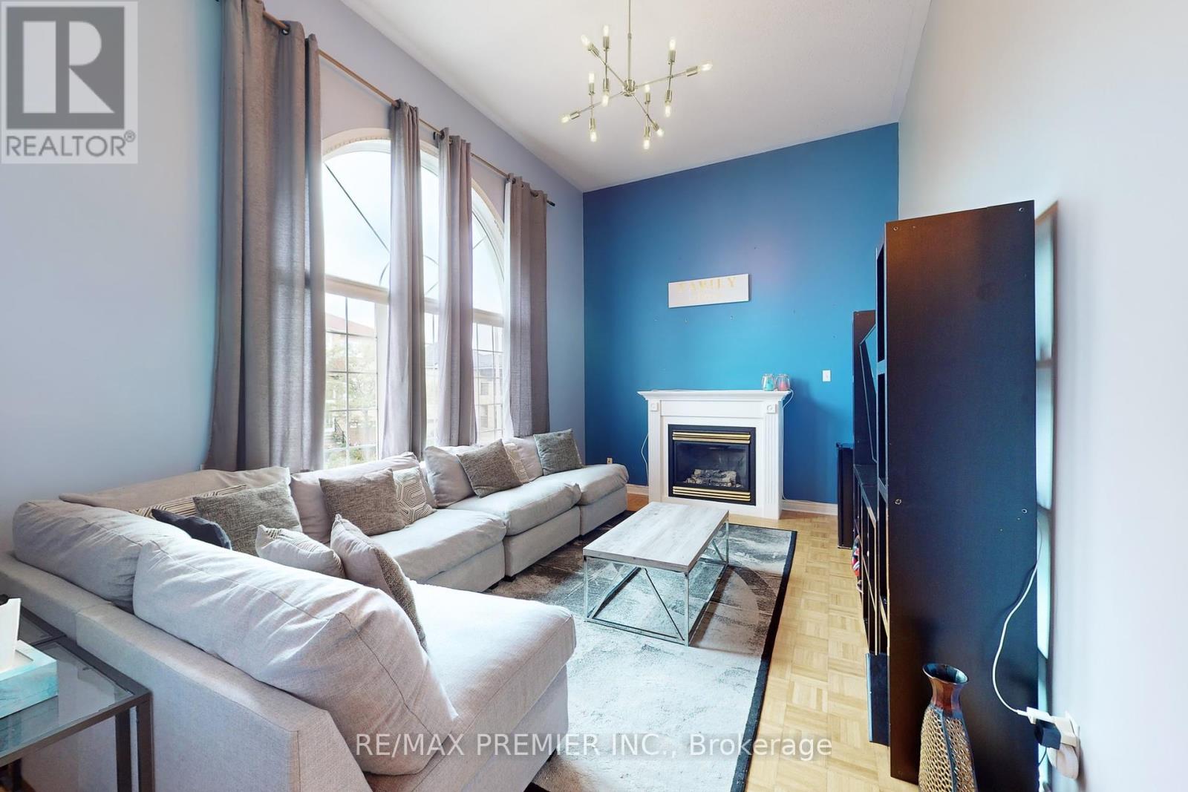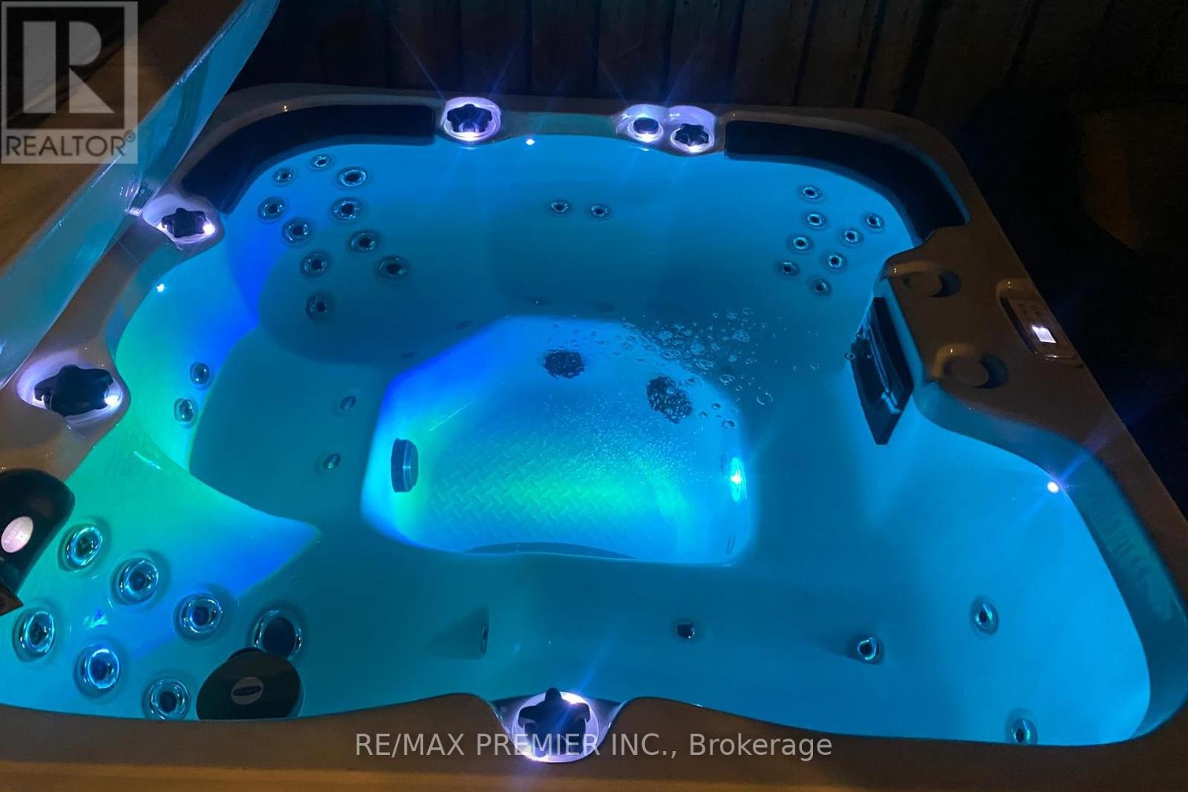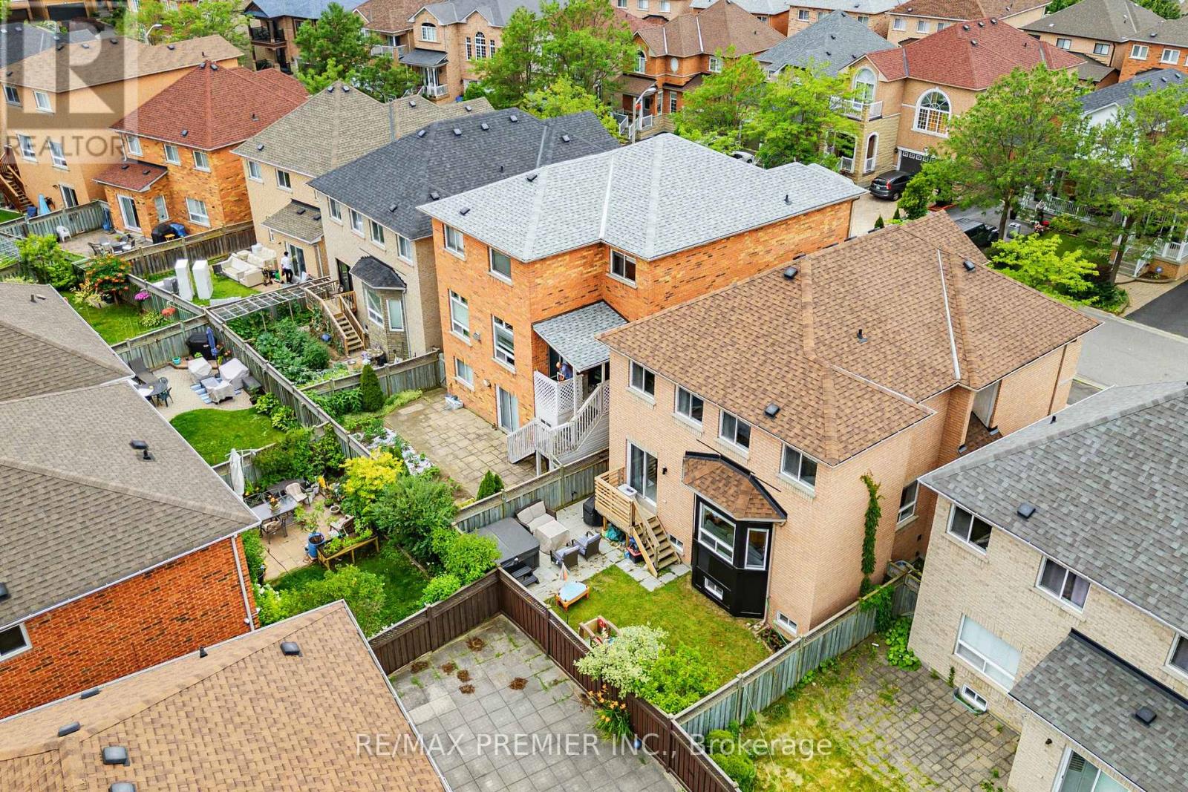5 Bedroom
4 Bathroom
Fireplace
Central Air Conditioning
Forced Air
$1,472,000
Welcome to 127 Santa Maria Trail in the central community of Vellore Village in Vaughan. Must see layout consisting of 2300 square feet (MPAC) & sitting on a 36 foot lot with double door entrance. Separate living / dining rooms provide lots of opportunities for entertainment. The large family room is between the main and second floor and has lots of natural light/large windows plus gas fireplace. Kitchen comes equipped with quartz counters, undermount sink, breakfast bar & stainless steel appliances including a gas stove. Upper-level features 4 spacious bedrooms all with double closets. Spacious primary bedroom with large walk-in closet & 4 pc ensuite. 2nd bedroom has its own private balcony & vaulted ceiling. Access to home from garage which leads directly to basement as well. Basement features 2nd kitchen, 4 pc washroom (both 2018), office/bedroom & recreation room. Large laundry area has mutual access for both basement / main floor users & comes with cold room + ample storage space. Exterior is brick / stone with interlock (in front). Backyard comes equipped with Hot Tub sitting on patio stones (great for all seasons). Home offers lots of options for a growing/extended family, people with nanny's or rental opportunities . **** EXTRAS **** Incredible location near Hwy 400, Longos, Cortellucci Hospital, Schools, Parks, endless variety of restaurants + entertainment, Vaughan Mills Mall, Canada's Wonderland & so much more. (id:27910)
Property Details
|
MLS® Number
|
N9011131 |
|
Property Type
|
Single Family |
|
Community Name
|
Vellore Village |
|
Amenities Near By
|
Hospital, Park, Public Transit, Schools |
|
Community Features
|
Community Centre |
|
Parking Space Total
|
4 |
Building
|
Bathroom Total
|
4 |
|
Bedrooms Above Ground
|
4 |
|
Bedrooms Below Ground
|
1 |
|
Bedrooms Total
|
5 |
|
Appliances
|
Alarm System, Dishwasher, Dryer, Hot Tub, Range, Refrigerator, Stove, Washer, Window Coverings |
|
Basement Development
|
Finished |
|
Basement Type
|
N/a (finished) |
|
Construction Style Attachment
|
Detached |
|
Cooling Type
|
Central Air Conditioning |
|
Exterior Finish
|
Brick, Stone |
|
Fireplace Present
|
Yes |
|
Foundation Type
|
Poured Concrete |
|
Heating Fuel
|
Natural Gas |
|
Heating Type
|
Forced Air |
|
Stories Total
|
2 |
|
Type
|
House |
|
Utility Water
|
Municipal Water |
Parking
Land
|
Acreage
|
No |
|
Land Amenities
|
Hospital, Park, Public Transit, Schools |
|
Sewer
|
Sanitary Sewer |
|
Size Irregular
|
36.09 X 82.02 Ft |
|
Size Total Text
|
36.09 X 82.02 Ft |
Rooms
| Level |
Type |
Length |
Width |
Dimensions |
|
Second Level |
Primary Bedroom |
3.43 m |
5.46 m |
3.43 m x 5.46 m |
|
Second Level |
Bedroom 2 |
3.15 m |
4.11 m |
3.15 m x 4.11 m |
|
Second Level |
Bedroom 3 |
2.59 m |
4.24 m |
2.59 m x 4.24 m |
|
Second Level |
Bedroom 4 |
3.07 m |
3.15 m |
3.07 m x 3.15 m |
|
Basement |
Recreational, Games Room |
4.93 m |
3.81 m |
4.93 m x 3.81 m |
|
Basement |
Office |
3.53 m |
3.05 m |
3.53 m x 3.05 m |
|
Basement |
Kitchen |
4.65 m |
2.82 m |
4.65 m x 2.82 m |
|
Main Level |
Kitchen |
3 m |
3.63 m |
3 m x 3.63 m |
|
Main Level |
Eating Area |
3.15 m |
2.41 m |
3.15 m x 2.41 m |
|
Main Level |
Living Room |
5.44 m |
3.71 m |
5.44 m x 3.71 m |
|
Main Level |
Dining Room |
3.61 m |
2.9 m |
3.61 m x 2.9 m |
|
In Between |
Family Room |
6.63 m |
3.53 m |
6.63 m x 3.53 m |










































