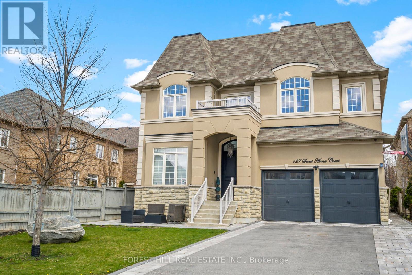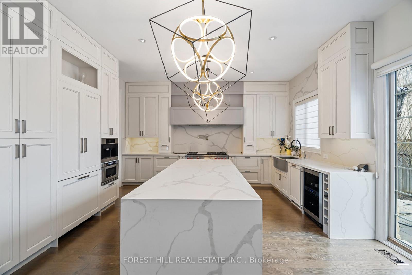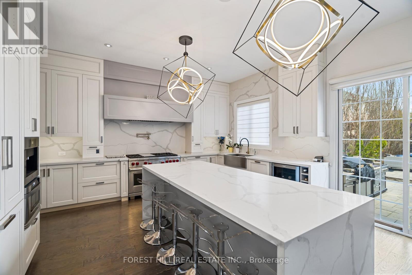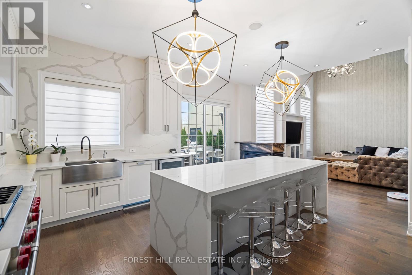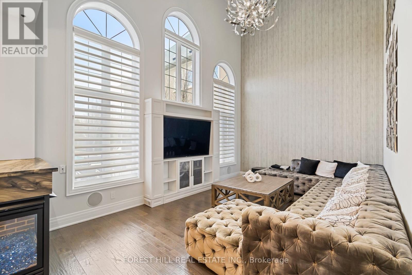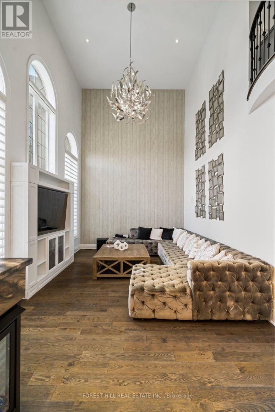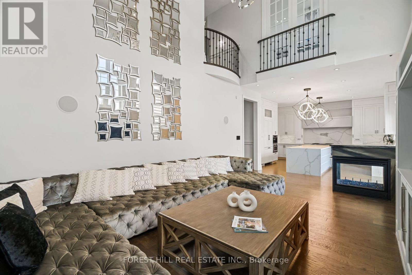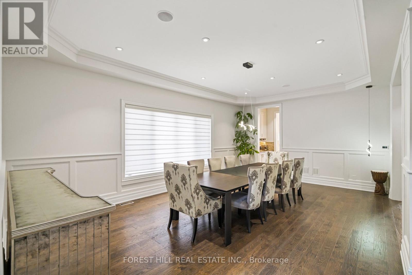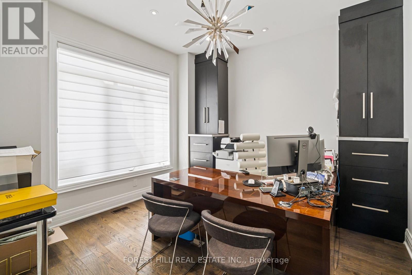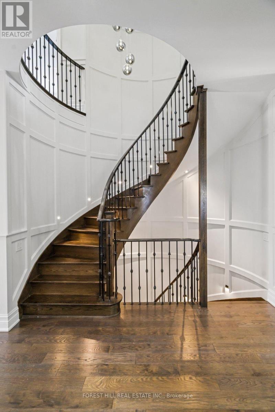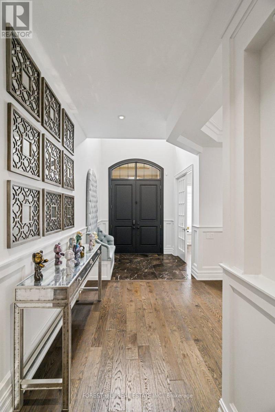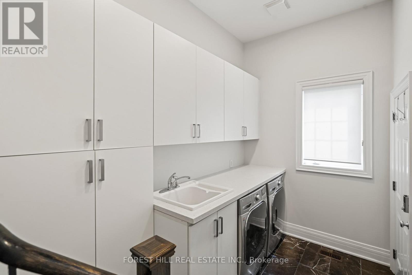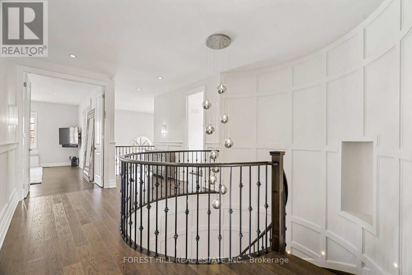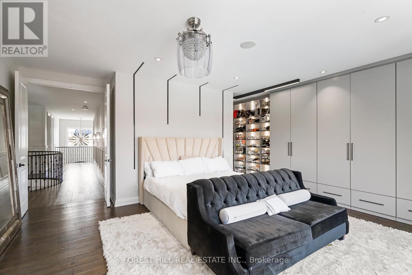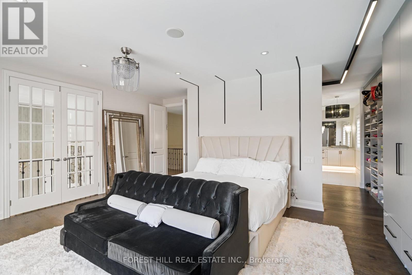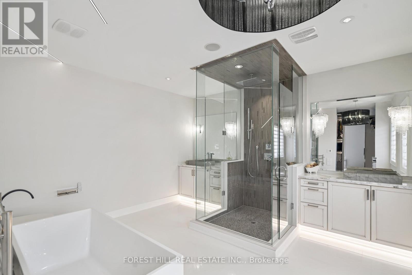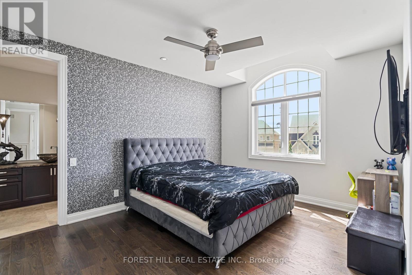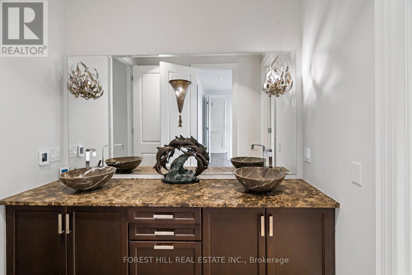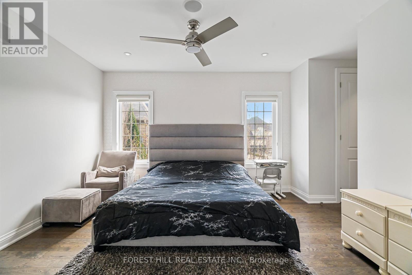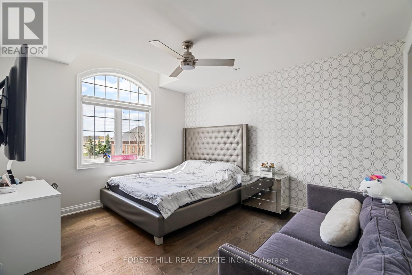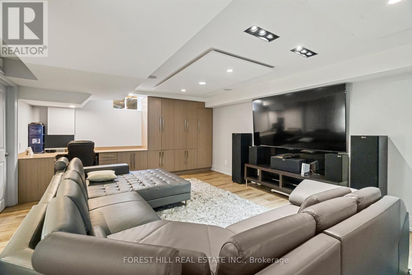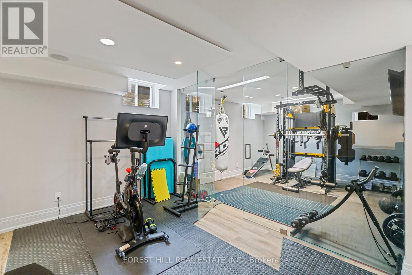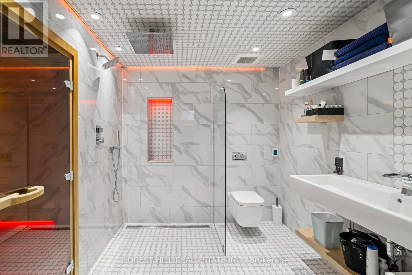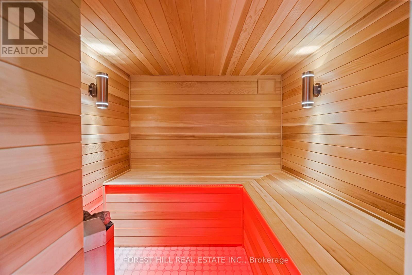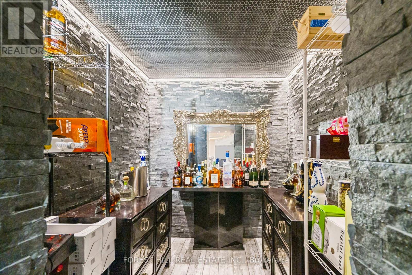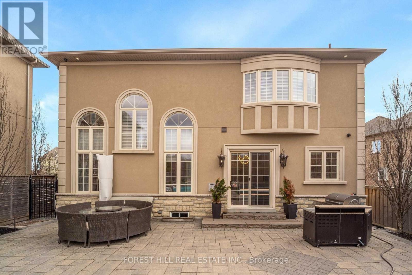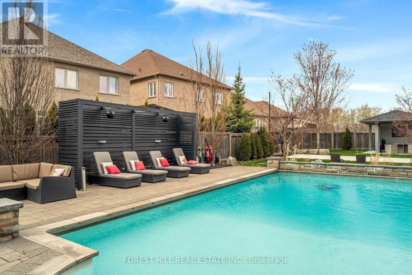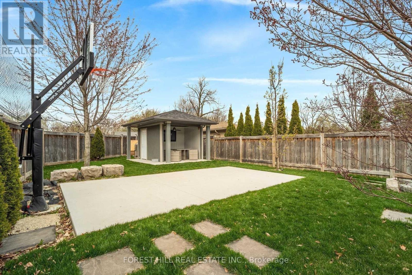5 Bedroom
6 Bathroom
Fireplace
Inground Pool
Central Air Conditioning
Forced Air
$3,599,000
Rare Offering Stunning Home Situated At The End Of A Quiet Court In The Coveted Community Of Upper Thornhill Estates. This Magnificent & Stylish Home Boasts A Chef's Kitchen, With High End Appliances, Custom Cabinetry, Walk-In Pantry, Huge Centre Island With Waterfall Quartz Counters, Accent Lighting, Pot Filler & More. Fully Landscaped Yard Has A Gorgeous Salt Water Pool, Basketball Court, Fire Pits, Seating Areas & Cabana With Tv. Bathrooms With Lutron Lighting System. **4 Car Parking In The Garage** **** EXTRAS **** 48"" Wolf Dual Oven With 6 Burners & Griddle, B/I Paneled Fridge, B/I Paneled Dishwasher, B/I Wine Fridge, B/I Coffee Machine & Microwave, Custom Hood, Front Load Washer/Dryer. (id:27910)
Property Details
|
MLS® Number
|
N8259130 |
|
Property Type
|
Single Family |
|
Community Name
|
Patterson |
|
Parking Space Total
|
8 |
|
Pool Type
|
Inground Pool |
Building
|
Bathroom Total
|
6 |
|
Bedrooms Above Ground
|
4 |
|
Bedrooms Below Ground
|
1 |
|
Bedrooms Total
|
5 |
|
Basement Development
|
Finished |
|
Basement Type
|
N/a (finished) |
|
Construction Style Attachment
|
Detached |
|
Cooling Type
|
Central Air Conditioning |
|
Exterior Finish
|
Stone, Stucco |
|
Fireplace Present
|
Yes |
|
Heating Fuel
|
Natural Gas |
|
Heating Type
|
Forced Air |
|
Stories Total
|
2 |
|
Type
|
House |
Parking
Land
|
Acreage
|
No |
|
Size Irregular
|
51 X 216 Ft ; East Side Of The Lot 225' Deep |
|
Size Total Text
|
51 X 216 Ft ; East Side Of The Lot 225' Deep |
Rooms
| Level |
Type |
Length |
Width |
Dimensions |
|
Second Level |
Primary Bedroom |
6.71 m |
5.94 m |
6.71 m x 5.94 m |
|
Second Level |
Bedroom 2 |
6.71 m |
3.96 m |
6.71 m x 3.96 m |
|
Second Level |
Bedroom 3 |
4.8 m |
3.58 m |
4.8 m x 3.58 m |
|
Second Level |
Bedroom 4 |
4.42 m |
3.66 m |
4.42 m x 3.66 m |
|
Basement |
Exercise Room |
3.96 m |
4.72 m |
3.96 m x 4.72 m |
|
Basement |
Recreational, Games Room |
7.77 m |
4.5 m |
7.77 m x 4.5 m |
|
Basement |
Bedroom 5 |
4.11 m |
2.9 m |
4.11 m x 2.9 m |
|
Basement |
Office |
3.66 m |
3.66 m |
3.66 m x 3.66 m |
|
Main Level |
Kitchen |
4.88 m |
3.96 m |
4.88 m x 3.96 m |
|
Main Level |
Dining Room |
6.86 m |
4.5 m |
6.86 m x 4.5 m |
|
Main Level |
Family Room |
5.94 m |
3.81 m |
5.94 m x 3.81 m |
|
Main Level |
Office |
3.66 m |
3.66 m |
3.66 m x 3.66 m |

