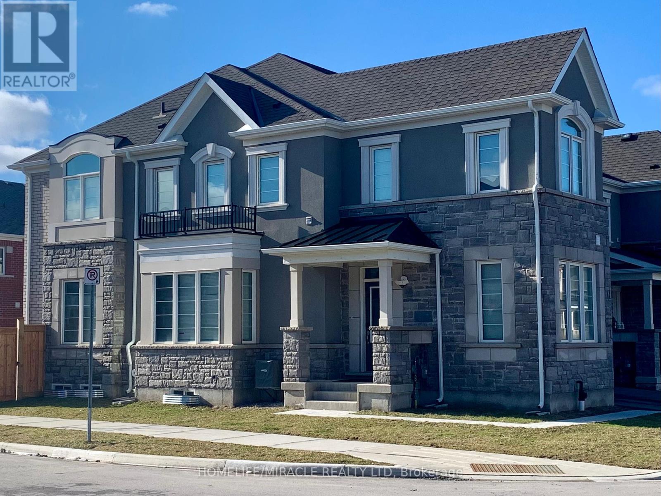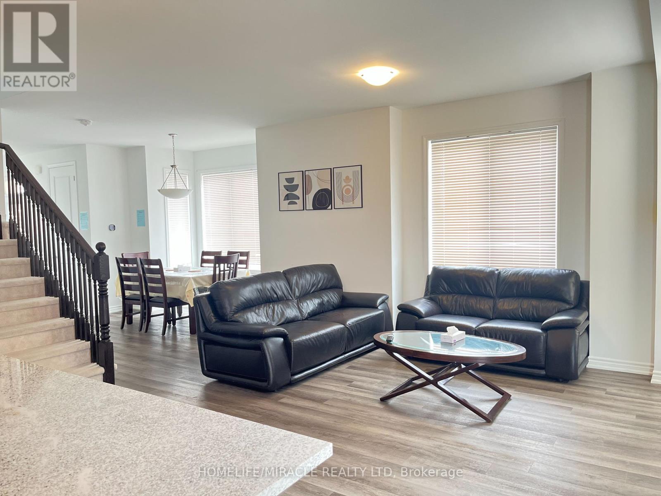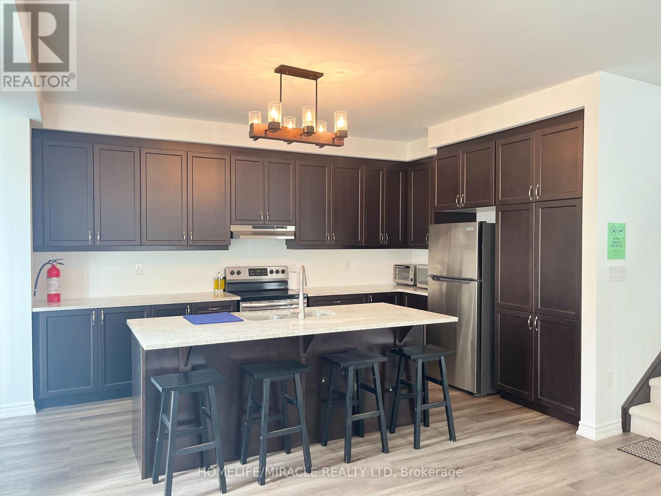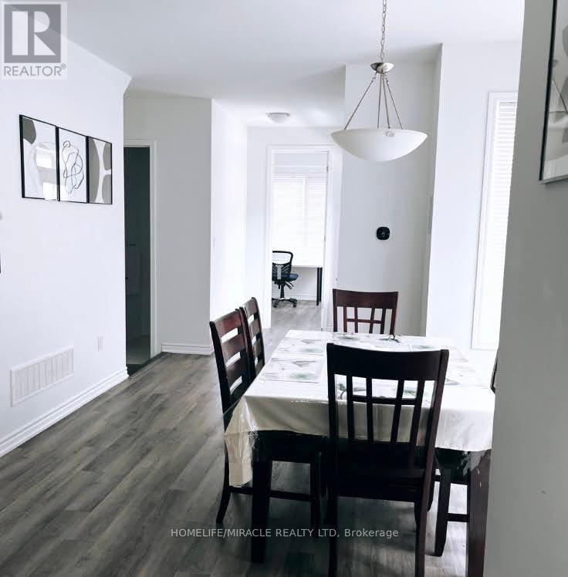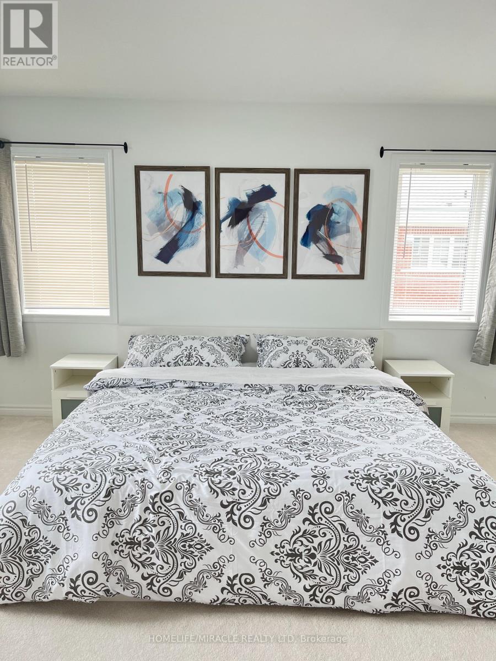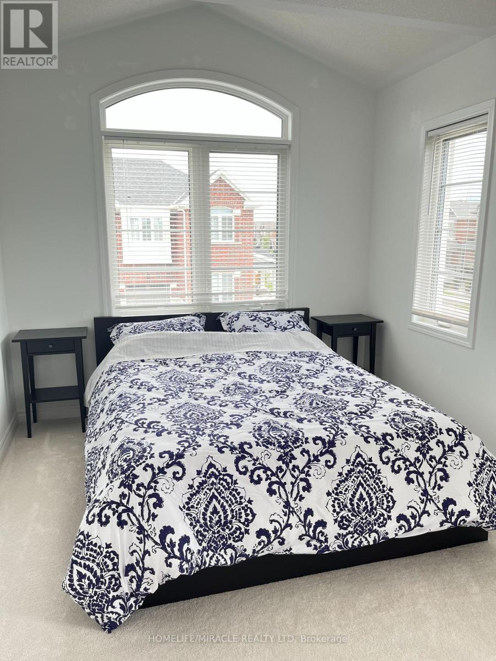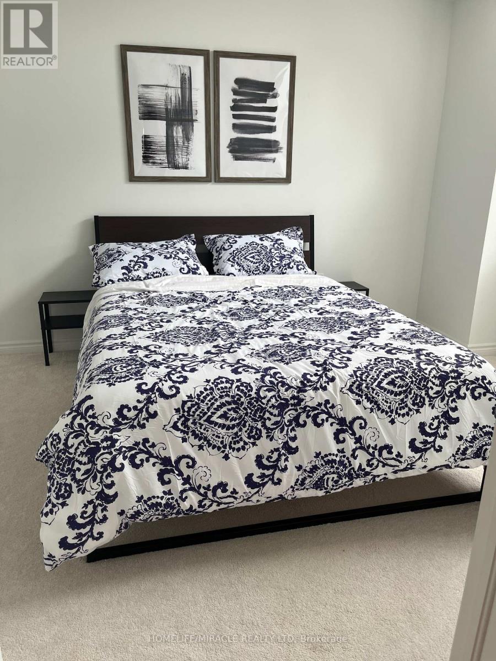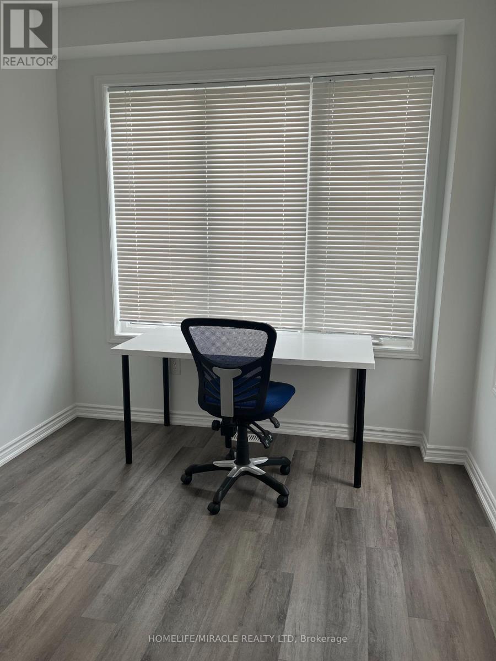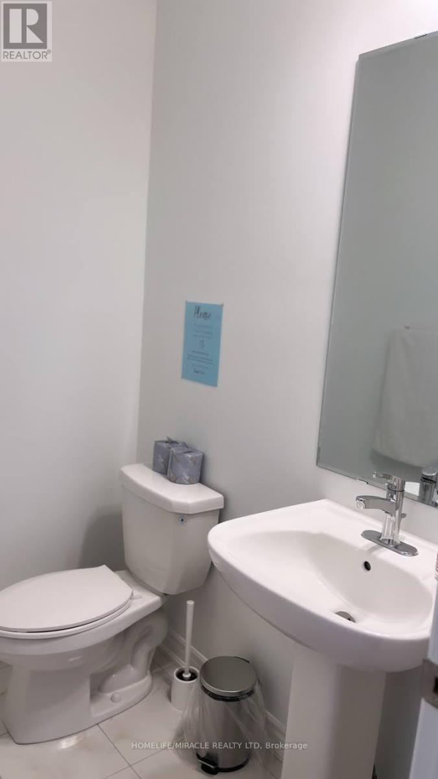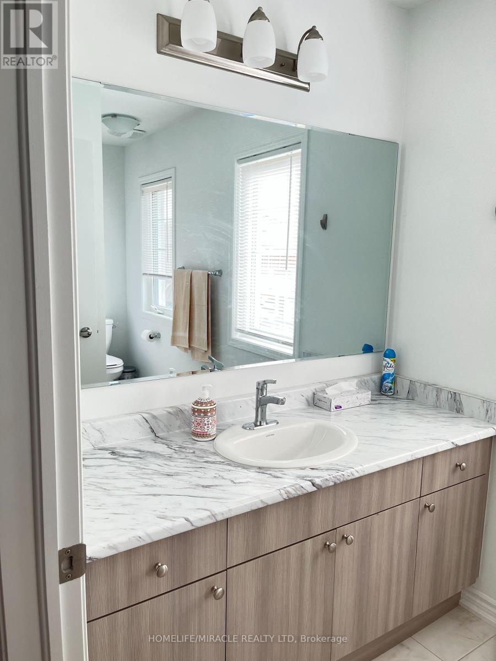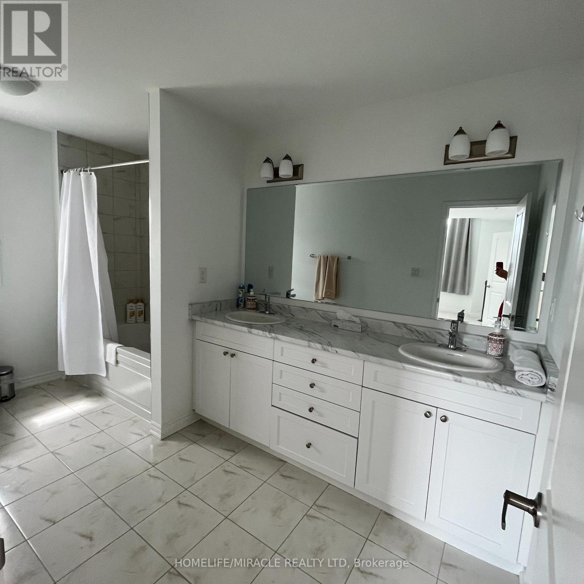3 Bedroom
3 Bathroom
Central Air Conditioning
Forced Air
$3,800 Monthly
End Corner Unit Townhouse, Move-in Ready, Less than 3 Years Old, 1933 Sqft with 3 Parking Spots. This well-appointed Fully Furnished townhouse boasts numerous features for comfortable living. The main level offers a versatile den/office space, while the open-concept living, dining, and kitchen areas are filled with natural light, thanks to large windows and 9-foot smooth ceilings. The upgraded kitchen features stainless steel appliances, a large center island, and vinyl flooring. Double sliding doors lead to the backyard, perfect for outdoor entertaining. Upstairs, you'll find a primary bedroom and two additional bedrooms, 3 walk-in Closets, Two full bathrooms and a laundry room. The home is equipped with modern furnishing, blinds throughout, and a garage door opener with remote access adding convenience. **** EXTRAS **** FURNITURE (SOFA SET, DINING SET, 3 BEDS), TV, HOME DECOR, FRIDGE, STOVE, DISHWASHER, WASHER & DRYER. TENANT TO PAY 100% UTILITIES + WATER HEATER RENTAL 55/MONTH (id:27910)
Property Details
|
MLS® Number
|
W7391096 |
|
Property Type
|
Single Family |
|
Community Name
|
Cobban |
|
Amenities Near By
|
Hospital, Park |
|
Community Features
|
Community Centre |
|
Features
|
Conservation/green Belt |
|
Parking Space Total
|
3 |
Building
|
Bathroom Total
|
3 |
|
Bedrooms Above Ground
|
3 |
|
Bedrooms Total
|
3 |
|
Basement Development
|
Unfinished |
|
Basement Type
|
N/a (unfinished) |
|
Construction Style Attachment
|
Attached |
|
Cooling Type
|
Central Air Conditioning |
|
Exterior Finish
|
Brick |
|
Heating Fuel
|
Natural Gas |
|
Heating Type
|
Forced Air |
|
Stories Total
|
2 |
|
Type
|
Row / Townhouse |
Parking
Land
|
Acreage
|
No |
|
Land Amenities
|
Hospital, Park |
Rooms
| Level |
Type |
Length |
Width |
Dimensions |
|
Second Level |
Primary Bedroom |
4.88 m |
3.96 m |
4.88 m x 3.96 m |
|
Second Level |
Bedroom 2 |
3.11 m |
3.66 m |
3.11 m x 3.66 m |
|
Second Level |
Bedroom 3 |
2.77 m |
4.05 m |
2.77 m x 4.05 m |
|
Main Level |
Den |
2.77 m |
3.48 m |
2.77 m x 3.48 m |
|
Main Level |
Dining Room |
3.66 m |
3.35 m |
3.66 m x 3.35 m |
|
Main Level |
Living Room |
4.27 m |
4.85 m |
4.27 m x 4.85 m |
|
Main Level |
Kitchen |
2.74 m |
5 m |
2.74 m x 5 m |

