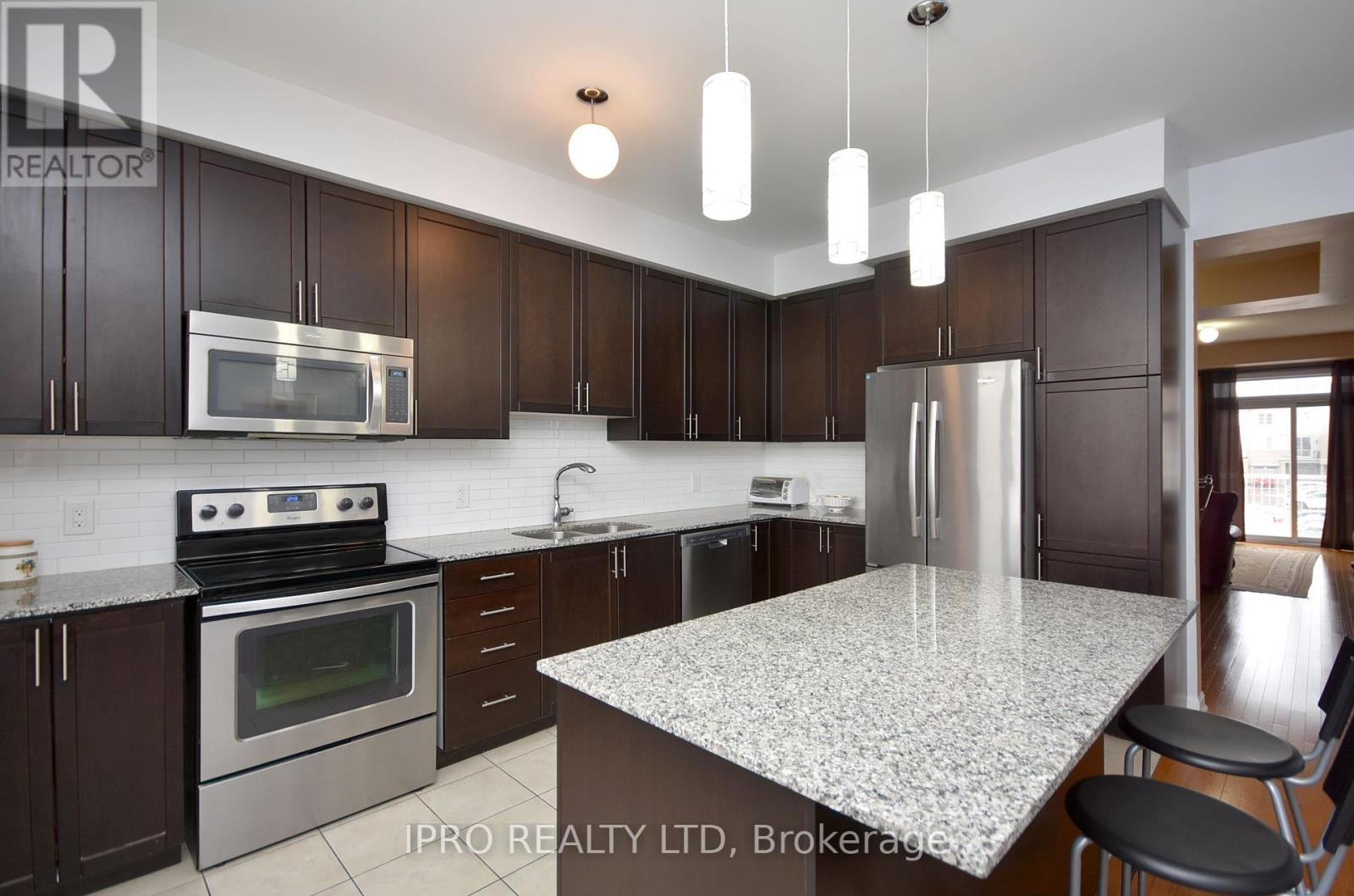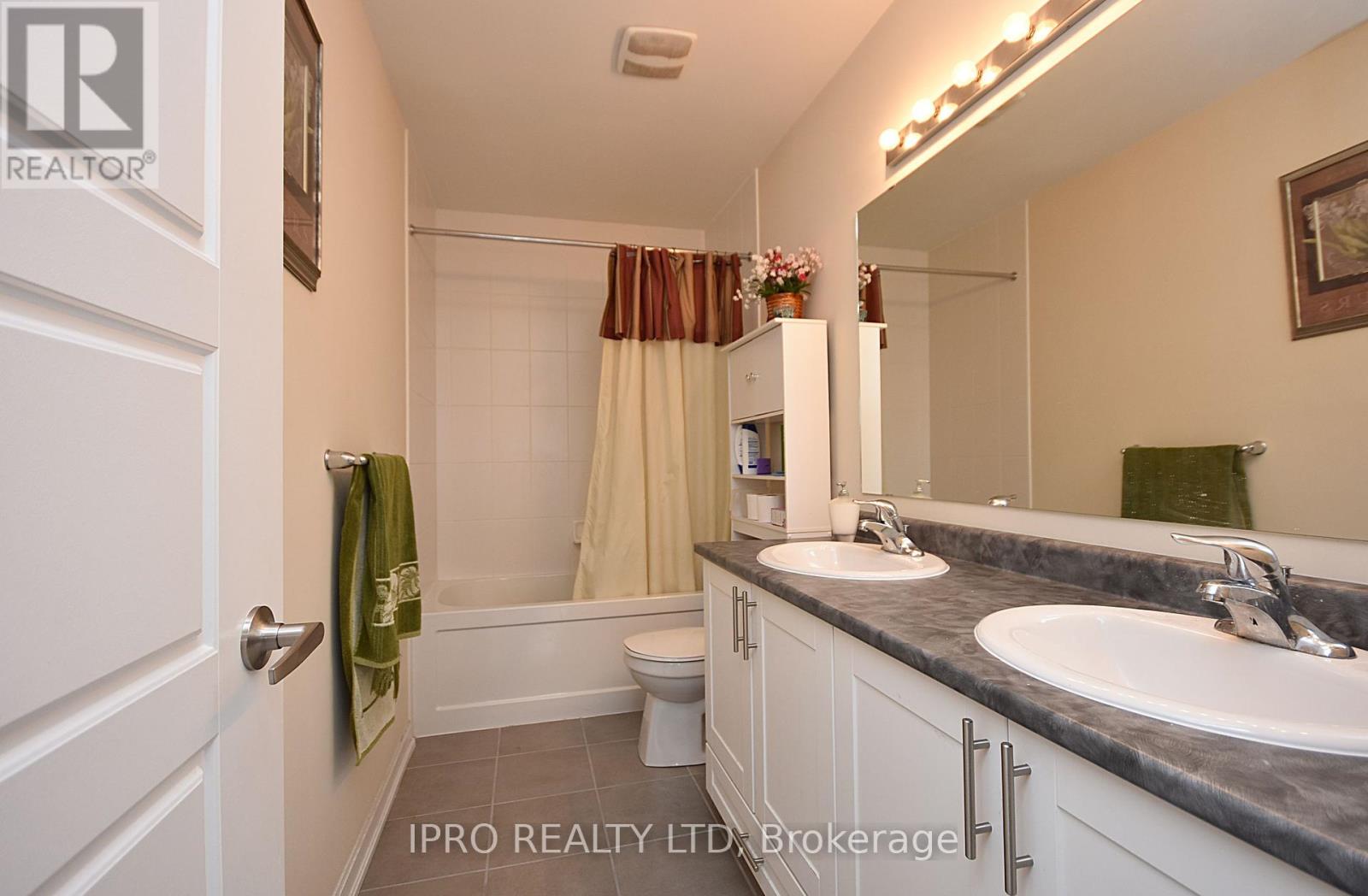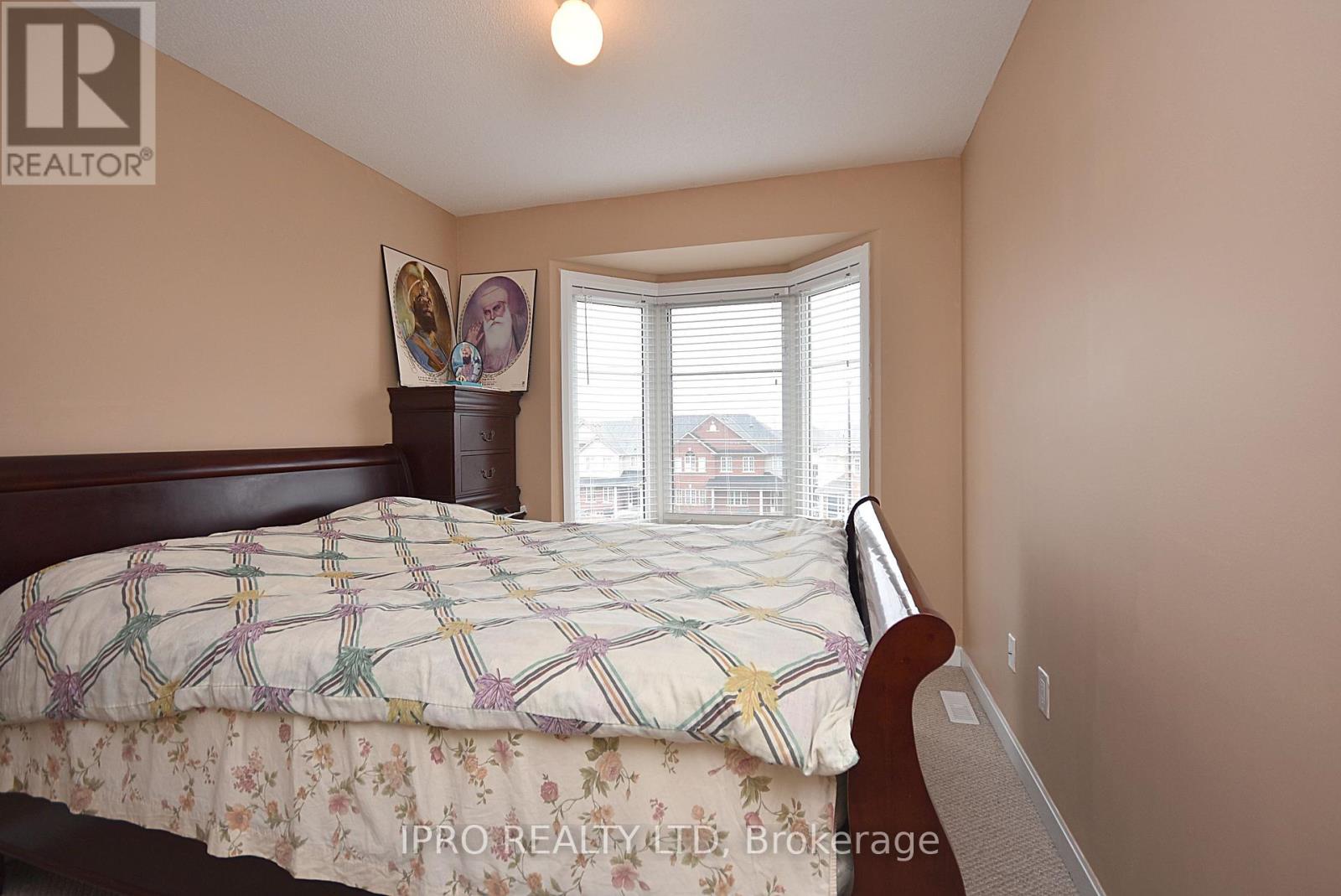1272 Main Street E Milton, Ontario L9T 8M7
3 Bedroom
4 Bathroom
Central Air Conditioning
Forced Air
$1,599,000Maintenance, Parcel of Tied Land
$90 Monthly
Maintenance, Parcel of Tied Land
$90 MonthlyLive/Work In Milton. Great Location! Upgraded Executive Living Space Above Commercial Space. 20' X 18' Terrace, Eat-In Kitchen W/Granite Counter Top, Back-Splash, S/S Appliances, Built-In Microwave, Island, & Pantry. Hardwood On 2nd Floor, Bay Window, Master Bedroom With 4Pc Ensuite, Walk -In Closet & Balcony, Upper Floor Laundry, 2 Parking Spots + Additional Common Parking On The Back. Close To All Amenities & Hwy **** EXTRAS **** 770 Sf of Commercial Space Is Leased (id:27910)
Property Details
| MLS® Number | W8455640 |
| Property Type | Single Family |
| Community Name | Dempsey |
| Amenities Near By | Public Transit, Schools, Park |
| Parking Space Total | 2 |
Building
| Bathroom Total | 4 |
| Bedrooms Above Ground | 3 |
| Bedrooms Total | 3 |
| Appliances | Dishwasher, Dryer, Microwave, Refrigerator, Stove, Washer, Window Coverings |
| Basement Development | Unfinished |
| Basement Type | N/a (unfinished) |
| Construction Style Attachment | Attached |
| Cooling Type | Central Air Conditioning |
| Exterior Finish | Brick |
| Foundation Type | Concrete |
| Heating Fuel | Natural Gas |
| Heating Type | Forced Air |
| Stories Total | 3 |
| Type | Row / Townhouse |
| Utility Water | Municipal Water |
Parking
| Carport |
Land
| Acreage | No |
| Land Amenities | Public Transit, Schools, Park |
| Sewer | Sanitary Sewer |
| Size Irregular | 20.04 X 68.23 Ft |
| Size Total Text | 20.04 X 68.23 Ft |
Rooms
| Level | Type | Length | Width | Dimensions |
|---|---|---|---|---|
| Second Level | Living Room | 5.73 m | 4.82 m | 5.73 m x 4.82 m |
| Second Level | Dining Room | 2.6 m | 3.75 m | 2.6 m x 3.75 m |
| Second Level | Family Room | 4.33 m | 3.1 m | 4.33 m x 3.1 m |
| Second Level | Kitchen | 4.33 m | 3.1 m | 4.33 m x 3.1 m |
| Third Level | Primary Bedroom | 5.85 m | 3.64 m | 5.85 m x 3.64 m |
| Third Level | Bedroom 2 | 3.66 m | 2.99 m | 3.66 m x 2.99 m |
| Third Level | Bedroom 3 | 3.66 m | 2.99 m | 3.66 m x 2.99 m |
| Third Level | Laundry Room | Measurements not available |























