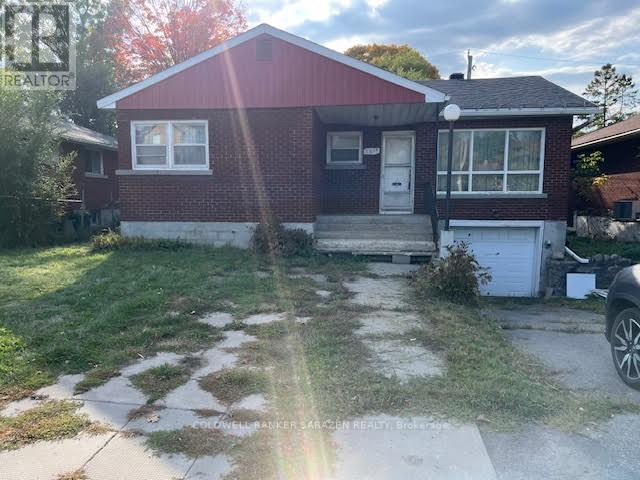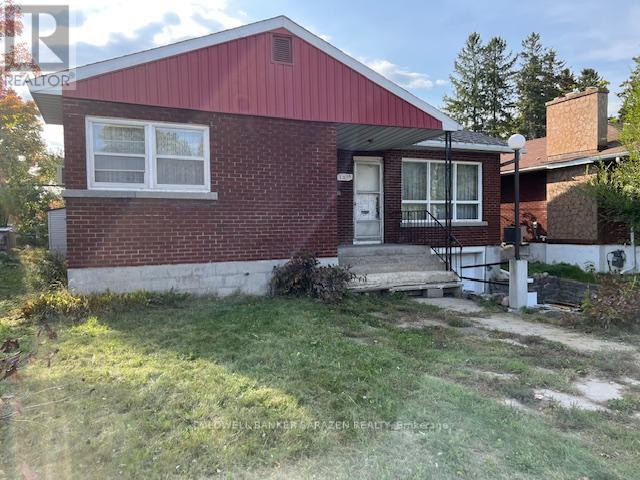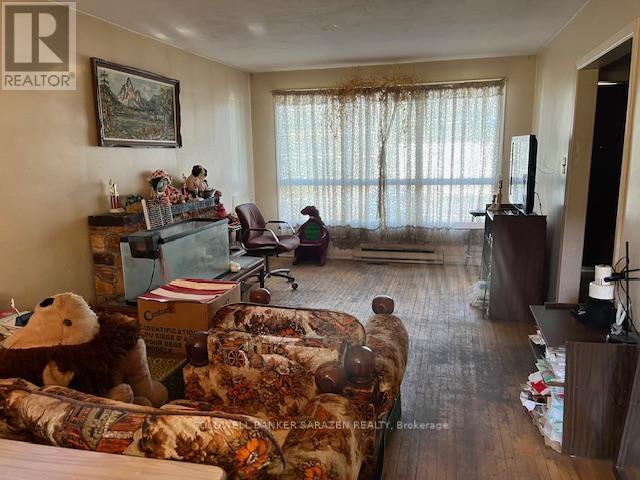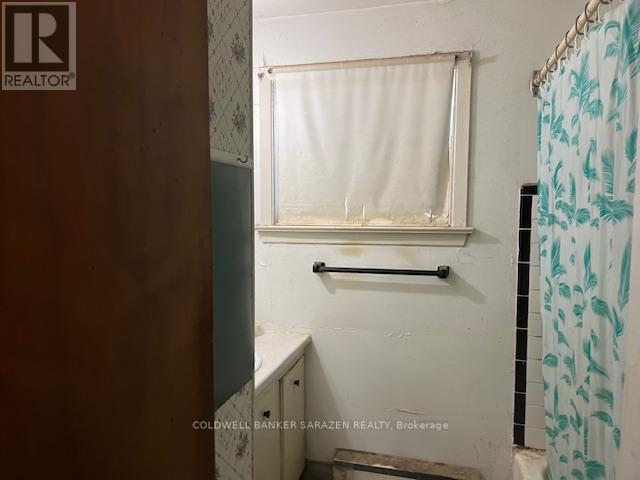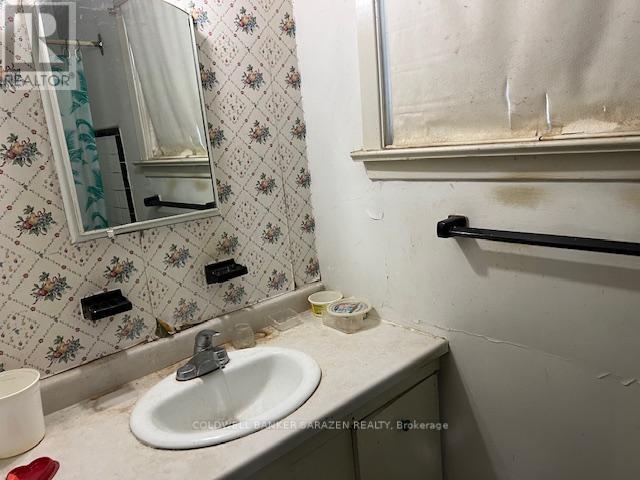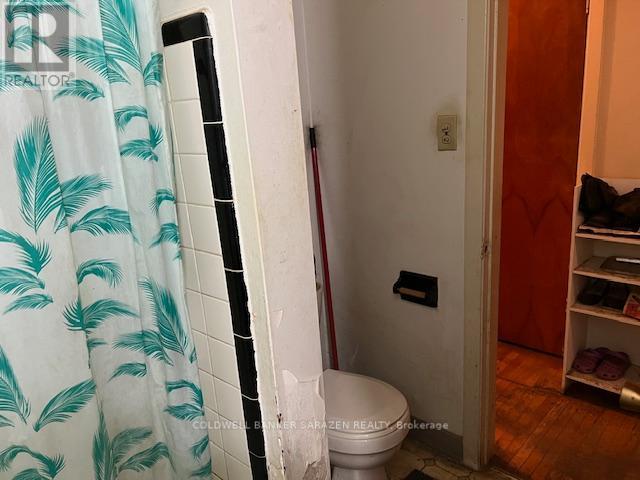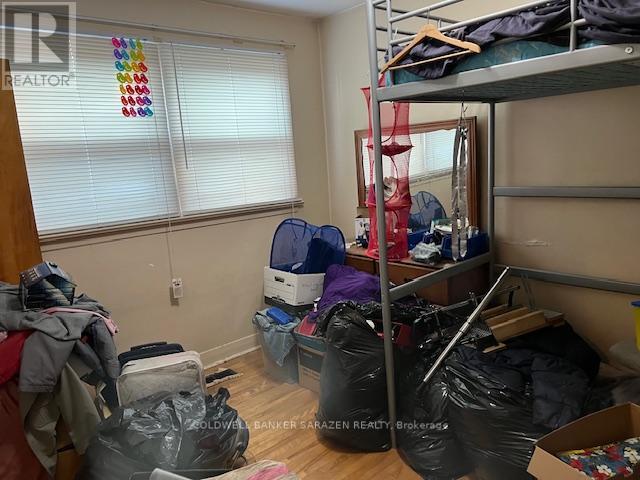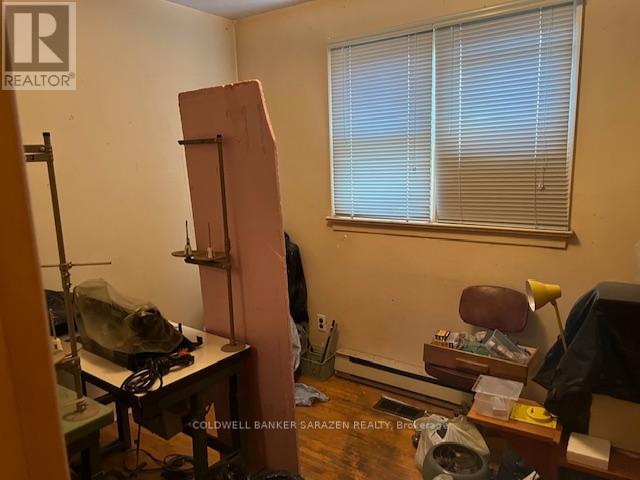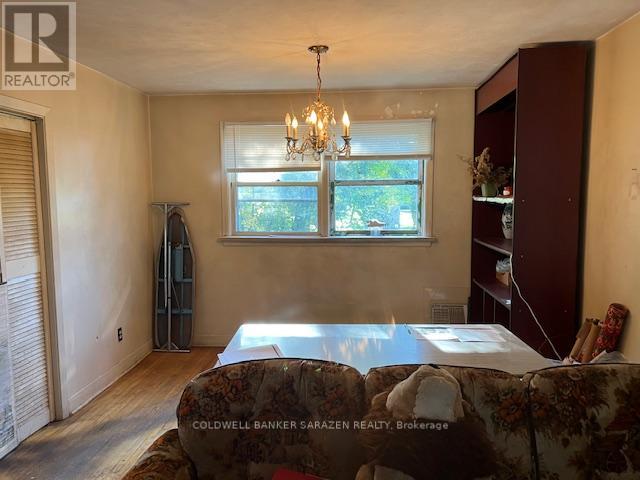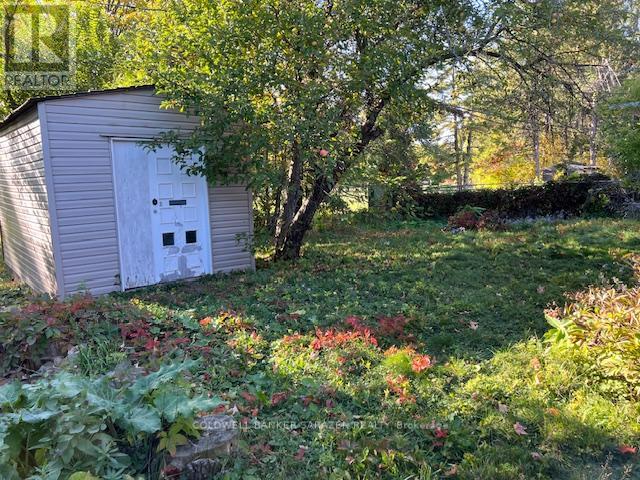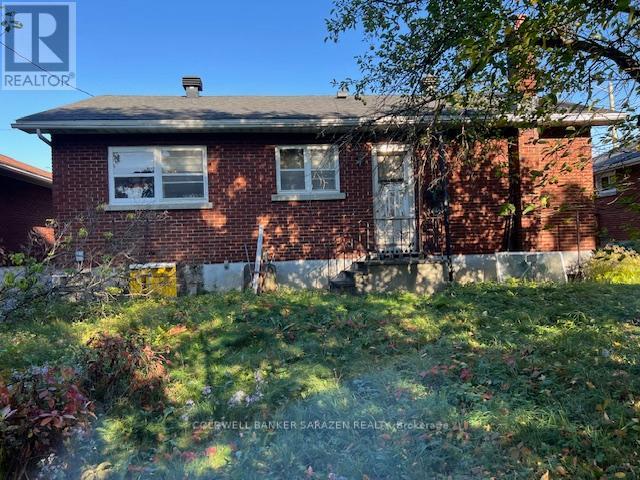1274 Woodroffe Avenue Ottawa, Ontario K2C 2T6
4 Bedroom
2 Bathroom
1,100 - 1,500 ft2
Bungalow
Central Air Conditioning
Forced Air
$579,500
SOLD IN AS IS CONDITION. A single detached bungalow with 3+1 bedrooms, 1+1 bath, finished basement, attached single garage with inside entry. Roof done in 2011. Basement was flooded in 2022. Lot size is 50.0 ft. X 100.34 ft. Potential of building 2 Semi-detached homes with application. Needs TLC. Looking for offers with quick closings. (id:28469)
Property Details
| MLS® Number | X12447460 |
| Property Type | Single Family |
| Neigbourhood | College |
| Community Name | 6305 - Kenson Park |
| Parking Space Total | 3 |
Building
| Bathroom Total | 2 |
| Bedrooms Above Ground | 4 |
| Bedrooms Total | 4 |
| Appliances | Water Meter |
| Architectural Style | Bungalow |
| Basement Development | Partially Finished |
| Basement Type | N/a (partially Finished) |
| Construction Style Attachment | Detached |
| Cooling Type | Central Air Conditioning |
| Exterior Finish | Brick |
| Foundation Type | Block |
| Heating Fuel | Natural Gas |
| Heating Type | Forced Air |
| Stories Total | 1 |
| Size Interior | 1,100 - 1,500 Ft2 |
| Type | House |
| Utility Water | Municipal Water |
Parking
| Attached Garage | |
| Garage |
Land
| Acreage | No |
| Sewer | Sanitary Sewer |
| Size Depth | 100 Ft ,3 In |
| Size Frontage | 50 Ft |
| Size Irregular | 50 X 100.3 Ft |
| Size Total Text | 50 X 100.3 Ft |
Rooms
| Level | Type | Length | Width | Dimensions |
|---|---|---|---|---|
| Basement | Laundry Room | 2.1 m | 2.3 m | 2.1 m x 2.3 m |
| Basement | Recreational, Games Room | 4.57 m | 3.05 m | 4.57 m x 3.05 m |
| Basement | Bedroom | 2.9 m | 2.4 m | 2.9 m x 2.4 m |
| Basement | Kitchen | 2 m | 2.3 m | 2 m x 2.3 m |
| Basement | Living Room | 2.5 m | 2.3 m | 2.5 m x 2.3 m |
| Main Level | Primary Bedroom | 3.05 m | 2.74 m | 3.05 m x 2.74 m |
| Main Level | Bedroom 2 | 3 m | 2.5 m | 3 m x 2.5 m |
| Main Level | Bedroom 3 | 2.9 m | 2.4 m | 2.9 m x 2.4 m |
| Main Level | Living Room | 3.05 m | 3.05 m | 3.05 m x 3.05 m |
| Main Level | Dining Room | 3.05 m | 2.44 m | 3.05 m x 2.44 m |
| Main Level | Kitchen | 2.44 m | 2.13 m | 2.44 m x 2.13 m |
Utilities
| Electricity | Installed |
| Sewer | Installed |

