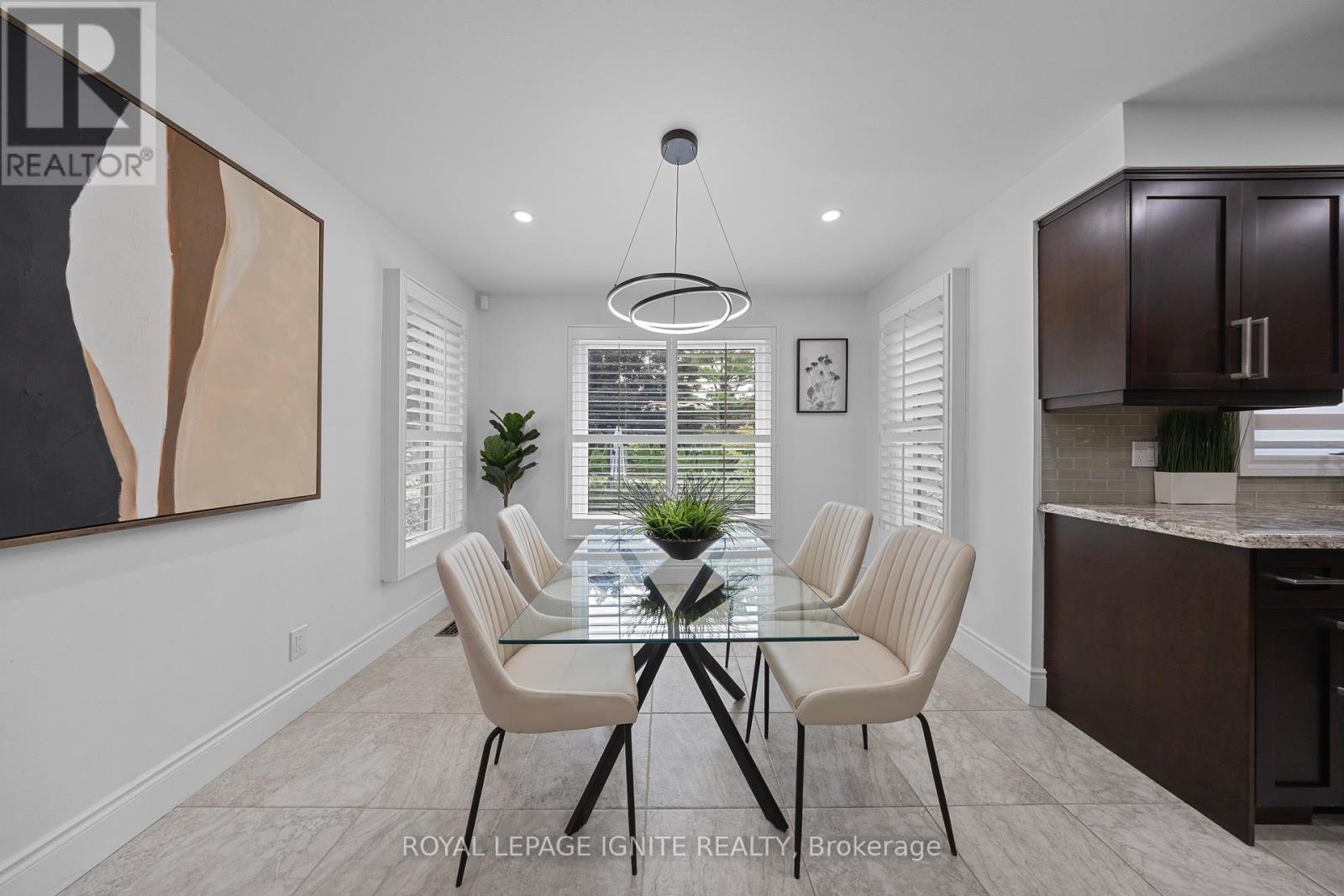4 Bedroom
3 Bathroom
Fireplace
Inground Pool
Central Air Conditioning
Forced Air
$1,448,800
Welcome to this remarkable home situated in one of Pickering's highly sought-after neighborhoods, ""The Enclaves of Maple Ridge."" The property features 3 bedrooms plus a versatile loft that can be used as a 4th bedroom, in-law suite, or office space. The backyard is truly a masterpiece, complete with a 16x34ft inground pool, mature trees, and a newly designed hardscape. Large Windows Thru-out. Primary master O/L the incredible masterpiece yard. This home has been impeccably renovated from top to bottom with trendy decor, portlight thru-out, and freshly painted, leaving you with nothing to do but move in and enjoy. The location is exceptional, with top-rated schools, GO station, highways 401/407, and various amenities. **** EXTRAS **** Pot Lights 2022, Security System 2022, Windows 2014, AC 2022, Chlorinator and Liner 2022, Solar Blanket 2020, Logik Roof 2014, Primary Ensuite 2019, Main Bath 2020, Natural Stone Patio 2017, New Driveway, Front Porch and Walkway2019 (id:27910)
Property Details
|
MLS® Number
|
E9344744 |
|
Property Type
|
Single Family |
|
Community Name
|
Liverpool |
|
AmenitiesNearBy
|
Park, Schools |
|
CommunityFeatures
|
Community Centre |
|
Features
|
Wooded Area |
|
ParkingSpaceTotal
|
6 |
|
PoolType
|
Inground Pool |
Building
|
BathroomTotal
|
3 |
|
BedroomsAboveGround
|
3 |
|
BedroomsBelowGround
|
1 |
|
BedroomsTotal
|
4 |
|
Appliances
|
Water Heater |
|
BasementDevelopment
|
Unfinished |
|
BasementType
|
N/a (unfinished) |
|
ConstructionStyleAttachment
|
Detached |
|
CoolingType
|
Central Air Conditioning |
|
ExteriorFinish
|
Brick |
|
FireplacePresent
|
Yes |
|
FlooringType
|
Hardwood, Ceramic |
|
FoundationType
|
Brick |
|
HalfBathTotal
|
1 |
|
HeatingFuel
|
Natural Gas |
|
HeatingType
|
Forced Air |
|
StoriesTotal
|
2 |
|
Type
|
House |
|
UtilityWater
|
Municipal Water |
Parking
Land
|
Acreage
|
No |
|
FenceType
|
Fenced Yard |
|
LandAmenities
|
Park, Schools |
|
Sewer
|
Sanitary Sewer |
|
SizeDepth
|
151 Ft |
|
SizeFrontage
|
69 Ft |
|
SizeIrregular
|
69.05 X 151.01 Ft |
|
SizeTotalText
|
69.05 X 151.01 Ft |
Rooms
| Level |
Type |
Length |
Width |
Dimensions |
|
Second Level |
Primary Bedroom |
4.9 m |
3.66 m |
4.9 m x 3.66 m |
|
Second Level |
Bedroom 2 |
3.67 m |
3.68 m |
3.67 m x 3.68 m |
|
Second Level |
Bedroom 3 |
3.68 m |
3.06 m |
3.68 m x 3.06 m |
|
Second Level |
Loft |
5.82 m |
5.21 m |
5.82 m x 5.21 m |
|
Main Level |
Living Room |
5.2 m |
3.97 m |
5.2 m x 3.97 m |
|
Main Level |
Dining Room |
4 m |
3.38 m |
4 m x 3.38 m |
|
Main Level |
Kitchen |
3.07 m |
2.77 m |
3.07 m x 2.77 m |
|
Main Level |
Eating Area |
4.58 m |
3.07 m |
4.58 m x 3.07 m |
|
Main Level |
Family Room |
8.84 m |
3.39 m |
8.84 m x 3.39 m |
Utilities
|
Cable
|
Available |
|
Sewer
|
Available |






















