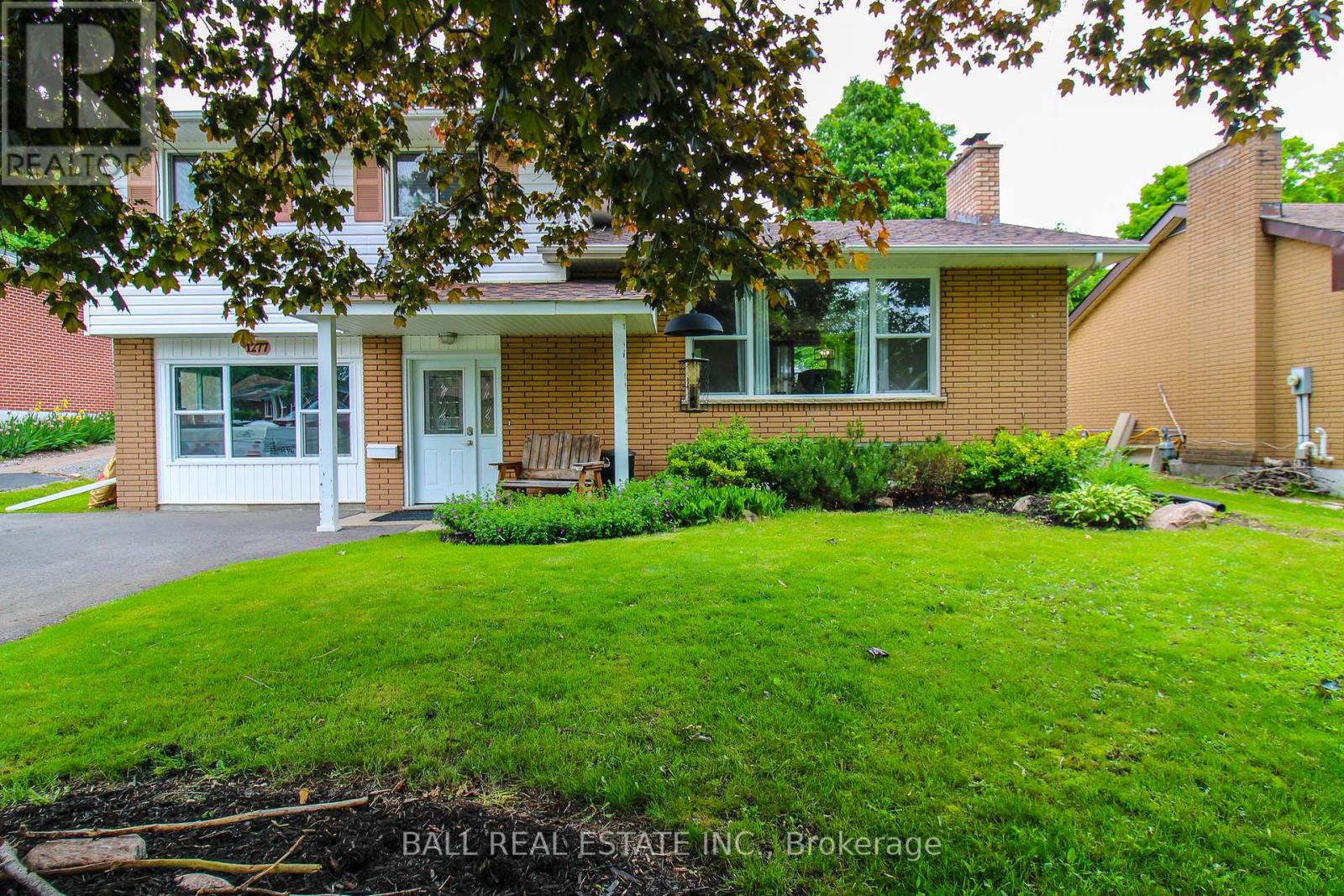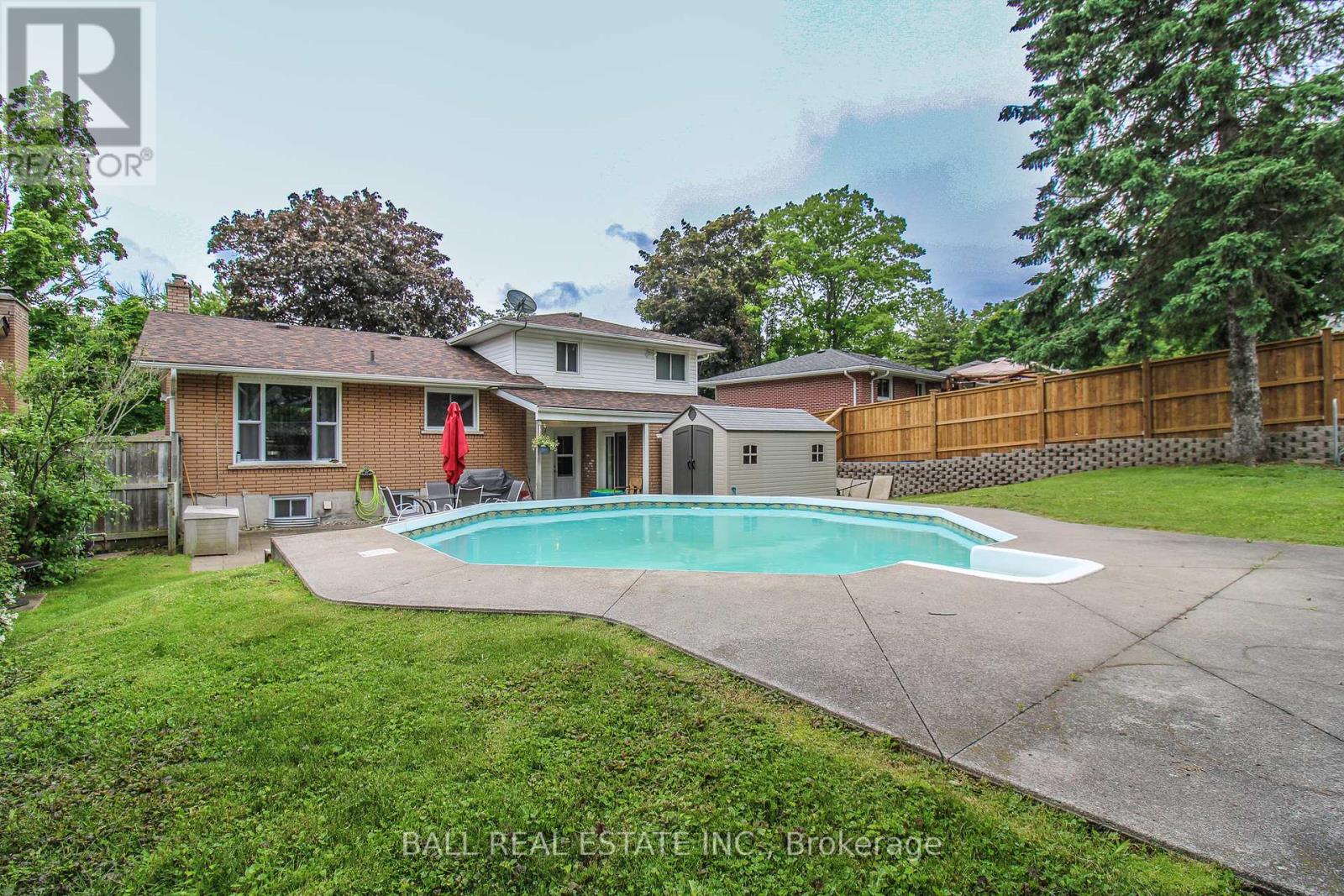4 Bedroom
2 Bathroom
Above Ground Pool
Central Air Conditioning
Forced Air
$749,900
Welcome to your dream home nestled in the heart of Peterborough's sought-after North End neighborhood! This charming residence offers the perfect blend of comfort, convenience, and community, making it an ideal haven for families. Situated on a serene and quiet street, this spacious home boasts proximity to a nearby school and park, making it a haven for families with children. Imagine the convenience of having the school just a short stroll away, where your little ones can enjoy a safe and easy commute. Step inside to discover a meticulously maintained interior with four generously sized bedrooms and two full bathrooms with a large living room to entertain guests and a family room for cozy family nights as well as your own private oasis in the backyard, complete with a sparkling pool and a spacious patio area this home has it all! Don't miss your chance to own this exceptional property in one of Peterborough's most desirable locations. (id:27910)
Property Details
|
MLS® Number
|
X8389372 |
|
Property Type
|
Single Family |
|
Community Name
|
Northcrest |
|
Amenities Near By
|
Park, Schools |
|
Community Features
|
School Bus |
|
Parking Space Total
|
1 |
|
Pool Type
|
Above Ground Pool |
Building
|
Bathroom Total
|
2 |
|
Bedrooms Above Ground
|
4 |
|
Bedrooms Total
|
4 |
|
Appliances
|
Dryer, Microwave, Refrigerator, Stove, Washer |
|
Basement Development
|
Finished |
|
Basement Type
|
Full (finished) |
|
Construction Style Attachment
|
Detached |
|
Construction Style Split Level
|
Sidesplit |
|
Cooling Type
|
Central Air Conditioning |
|
Exterior Finish
|
Brick, Vinyl Siding |
|
Foundation Type
|
Poured Concrete |
|
Heating Fuel
|
Natural Gas |
|
Heating Type
|
Forced Air |
|
Type
|
House |
|
Utility Water
|
Municipal Water |
Land
|
Acreage
|
No |
|
Land Amenities
|
Park, Schools |
|
Sewer
|
Sanitary Sewer |
|
Size Irregular
|
54 X 129.07 Ft |
|
Size Total Text
|
54 X 129.07 Ft |
Rooms
| Level |
Type |
Length |
Width |
Dimensions |
|
Second Level |
Bedroom 2 |
4.19 m |
2.87 m |
4.19 m x 2.87 m |
|
Second Level |
Bedroom 3 |
3.65 m |
2.9 m |
3.65 m x 2.9 m |
|
Second Level |
Bedroom 4 |
4.73 m |
2.93 m |
4.73 m x 2.93 m |
|
Second Level |
Bathroom |
3.1 m |
2.25 m |
3.1 m x 2.25 m |
|
Basement |
Recreational, Games Room |
5.21 m |
6.55 m |
5.21 m x 6.55 m |
|
Basement |
Bathroom |
3.14 m |
1.59 m |
3.14 m x 1.59 m |
|
Main Level |
Living Room |
5.33 m |
6.82 m |
5.33 m x 6.82 m |
|
Main Level |
Kitchen |
3.22 m |
3.33 m |
3.22 m x 3.33 m |
|
Main Level |
Dining Room |
3.36 m |
3.27 m |
3.36 m x 3.27 m |
|
Main Level |
Foyer |
3.33 m |
2.18 m |
3.33 m x 2.18 m |
|
Main Level |
Family Room |
4.91 m |
3.45 m |
4.91 m x 3.45 m |
|
Main Level |
Primary Bedroom |
5.8 m |
3.44 m |
5.8 m x 3.44 m |
Utilities
|
Cable
|
Available |
|
Sewer
|
Installed |










































