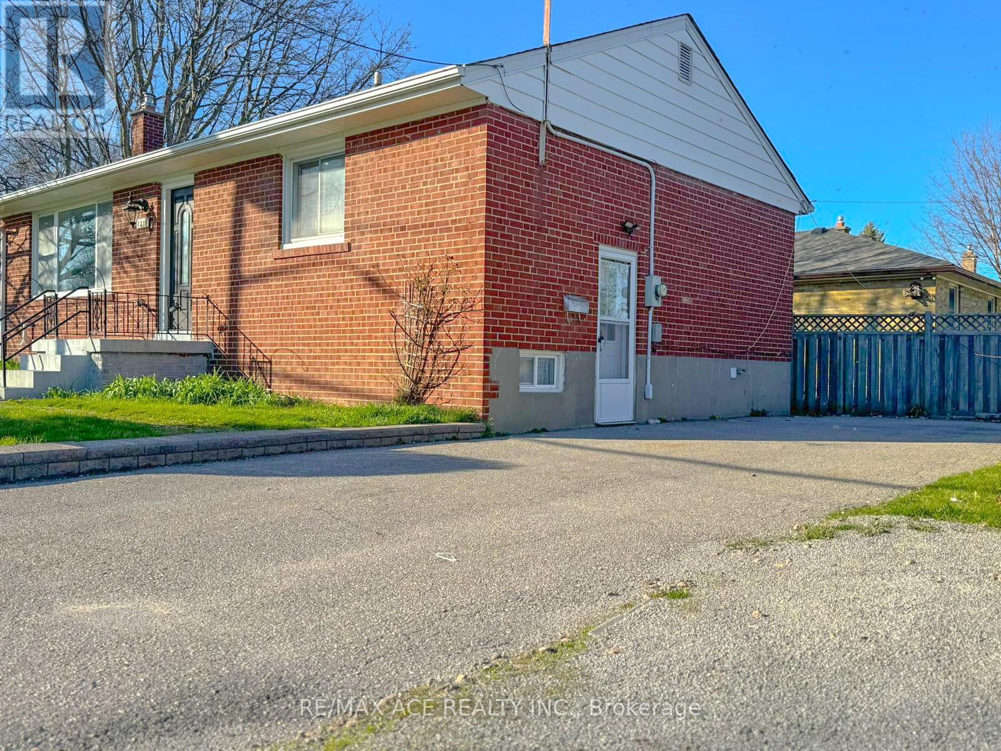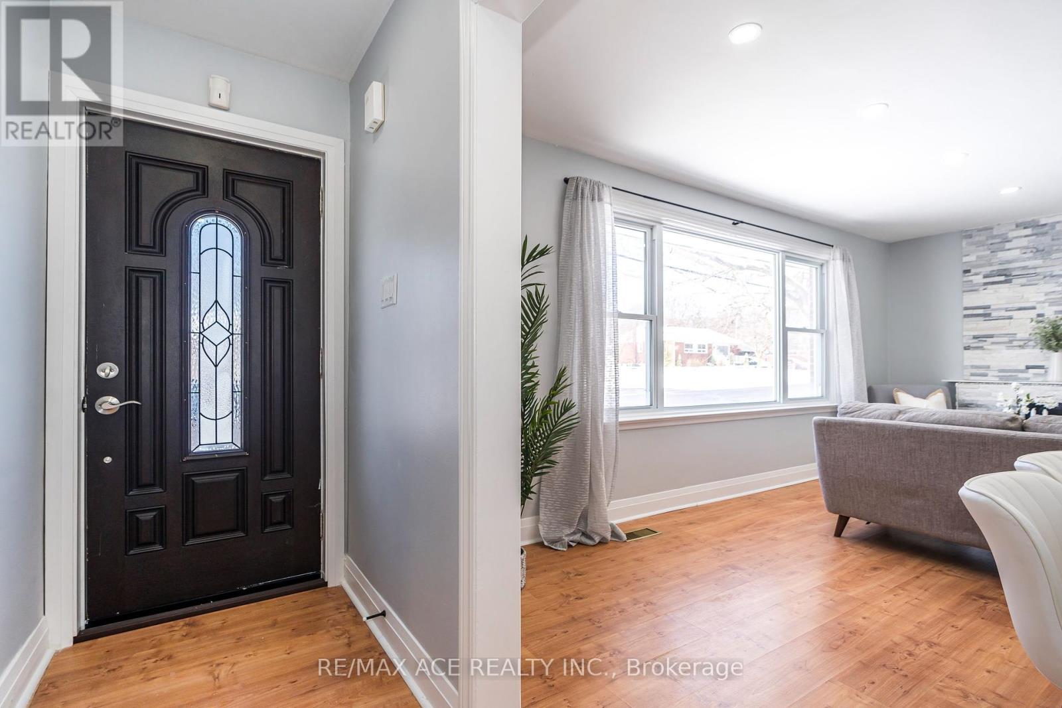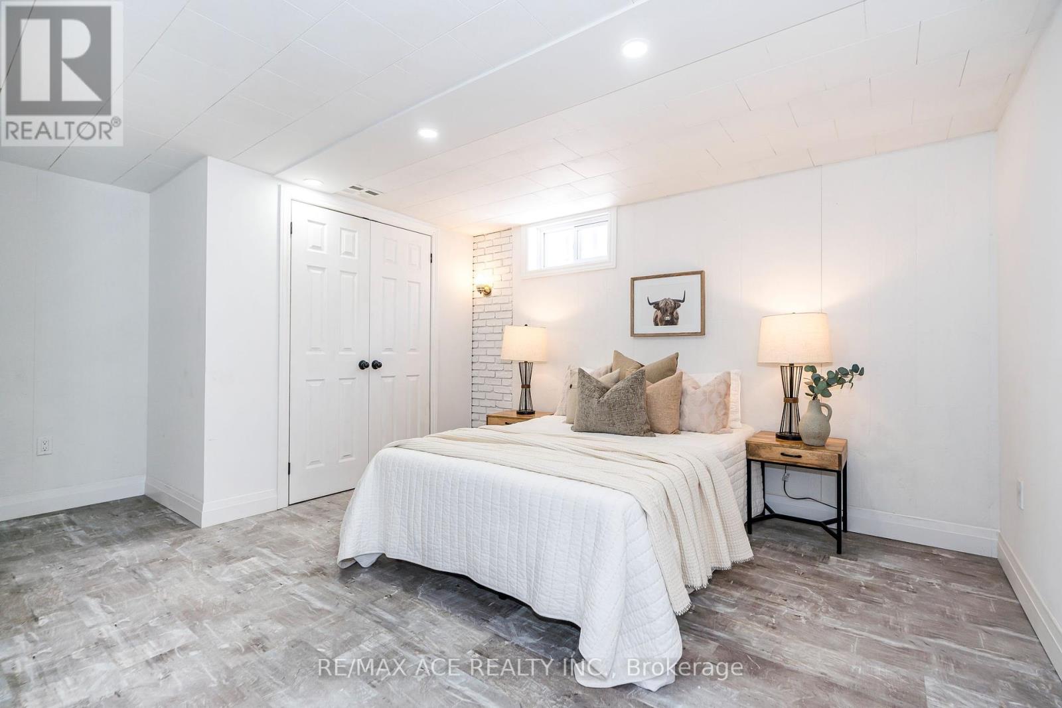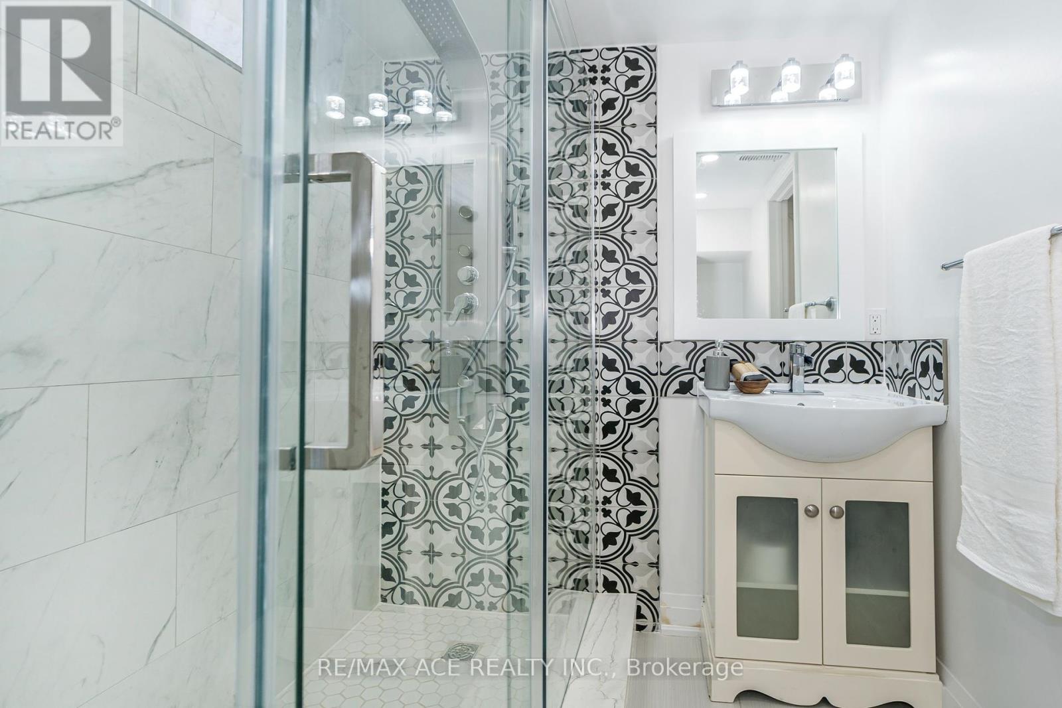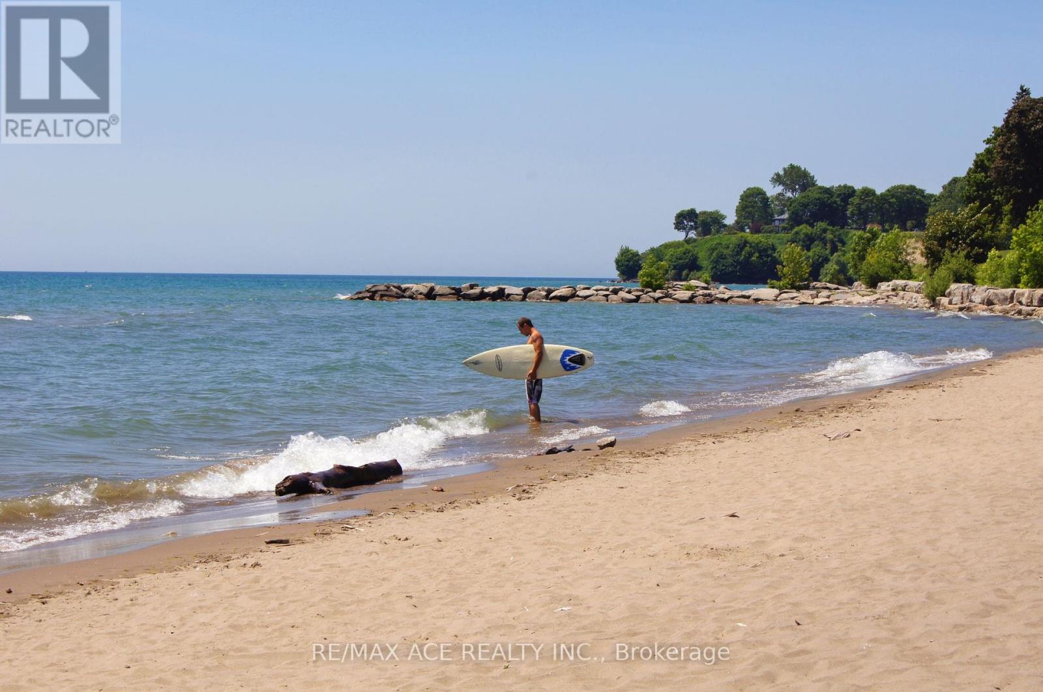5 Bedroom
2 Bathroom
Bungalow
Central Air Conditioning
Forced Air
$799,999
The Fully Renovated Brick Bungalow Is An Excellent Choice For First-Time Home Buyers, Downsizers, Or Investors Looking For A Great Investment Opportunity. This Home Will Surely Exceed Your Expectations With Its Separate Entrance And A Bright Kitchen Featuring Granite Countertops. The Main Floor Is Filled With Natural Light And Boasts A Large Living Room With An Oversized Window, A Primary Bedroom With A Spacious Closet, And Two Secondary Rooms. The Hardwood Flooring And Fresh paint Throughout The Main Floor Create A Warm And Inviting Atmosphere. The 4-Piece Bathroom Is Modern And Bright. Downstairs, The Basement Includes Two Additional Rooms & Another 4 Piece Bathroom + Kitchen. This Home Has Endless Possibilities, Making It The Perfect Choice For Anyone Looking To Enter The Market Or Downsize. (id:27910)
Property Details
|
MLS® Number
|
E8374076 |
|
Property Type
|
Single Family |
|
Community Name
|
Lakeview |
|
Amenities Near By
|
Park, Schools |
|
Parking Space Total
|
3 |
|
View Type
|
View |
Building
|
Bathroom Total
|
2 |
|
Bedrooms Above Ground
|
3 |
|
Bedrooms Below Ground
|
2 |
|
Bedrooms Total
|
5 |
|
Appliances
|
Dishwasher, Dryer, Refrigerator, Stove, Washer |
|
Architectural Style
|
Bungalow |
|
Basement Development
|
Finished |
|
Basement Features
|
Separate Entrance |
|
Basement Type
|
N/a (finished) |
|
Construction Style Attachment
|
Detached |
|
Cooling Type
|
Central Air Conditioning |
|
Exterior Finish
|
Brick |
|
Foundation Type
|
Concrete |
|
Heating Fuel
|
Natural Gas |
|
Heating Type
|
Forced Air |
|
Stories Total
|
1 |
|
Type
|
House |
|
Utility Water
|
Municipal Water |
Land
|
Acreage
|
No |
|
Land Amenities
|
Park, Schools |
|
Sewer
|
Sanitary Sewer |
|
Size Irregular
|
110.11 X 56.05 Ft |
|
Size Total Text
|
110.11 X 56.05 Ft|under 1/2 Acre |
Rooms
| Level |
Type |
Length |
Width |
Dimensions |
|
Basement |
Living Room |
6.23 m |
3.56 m |
6.23 m x 3.56 m |
|
Basement |
Bedroom |
3.2 m |
3.45 m |
3.2 m x 3.45 m |
|
Basement |
Bedroom |
4.3 m |
3.89 m |
4.3 m x 3.89 m |
|
Basement |
Bathroom |
|
|
Measurements not available |
|
Main Level |
Kitchen |
3.94 m |
3.34 m |
3.94 m x 3.34 m |
|
Main Level |
Living Room |
5.31 m |
3.46 m |
5.31 m x 3.46 m |
|
Main Level |
Primary Bedroom |
3.2 m |
3.45 m |
3.2 m x 3.45 m |
|
Main Level |
Bedroom |
3.06 m |
2.73 m |
3.06 m x 2.73 m |
|
Main Level |
Bedroom |
3.43 m |
2.59 m |
3.43 m x 2.59 m |
|
Main Level |
Bathroom |
|
|
Measurements not available |
Utilities
|
Cable
|
Available |
|
Sewer
|
Installed |

