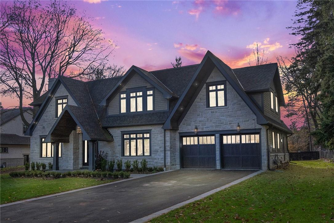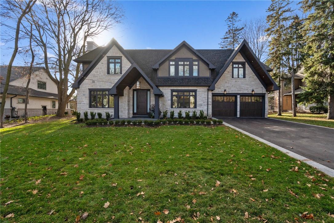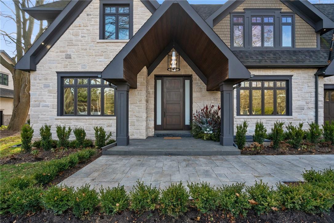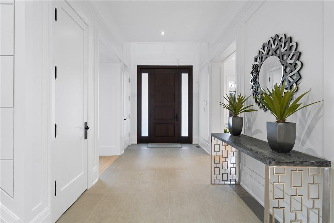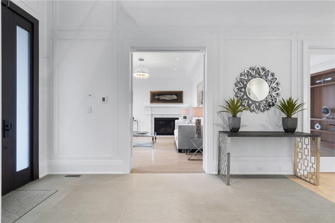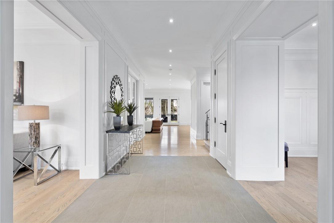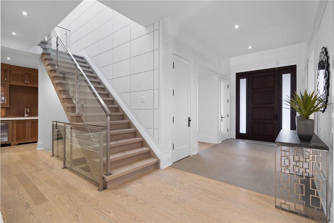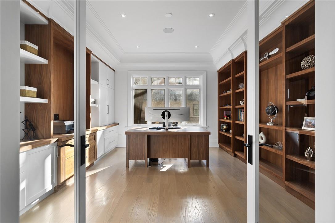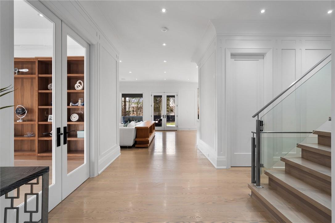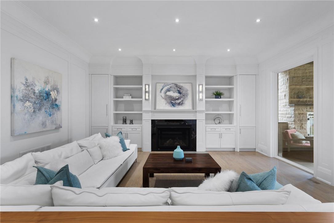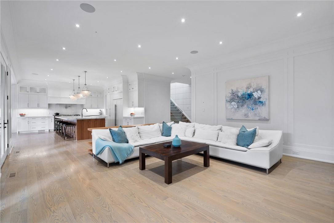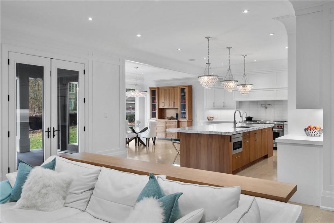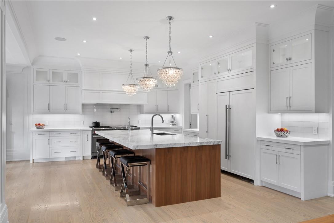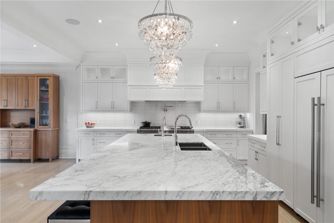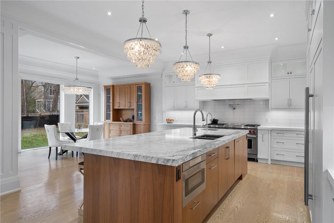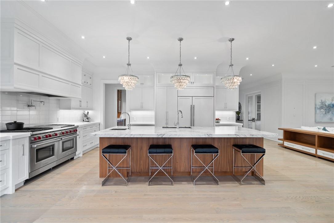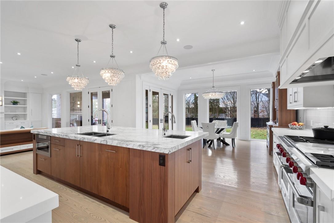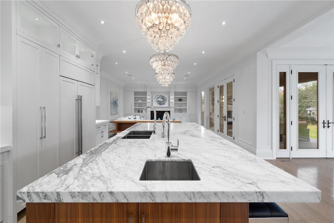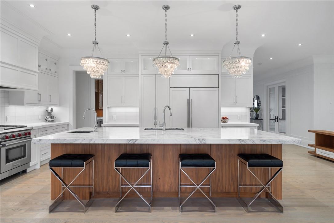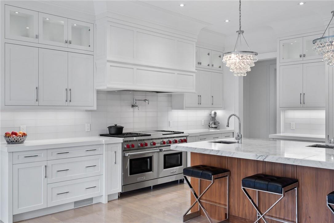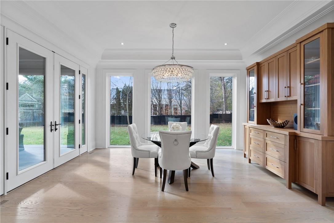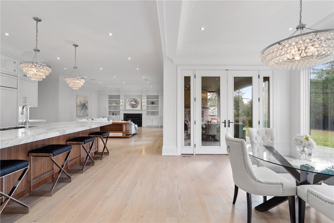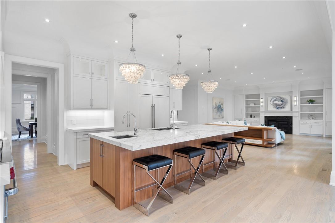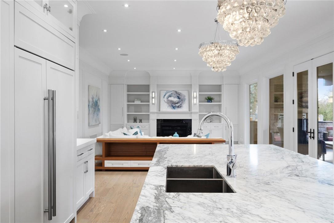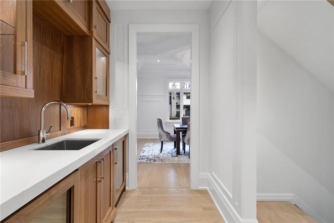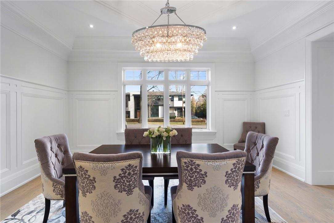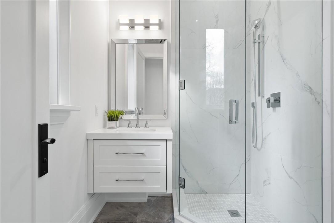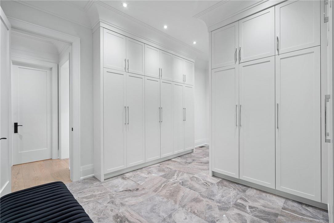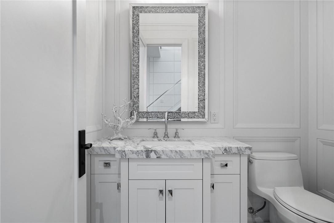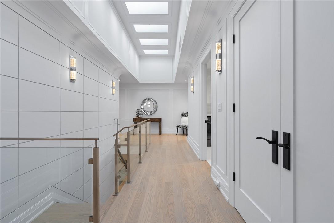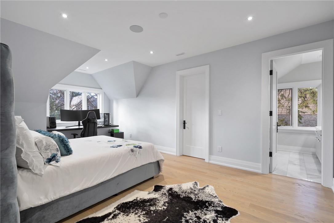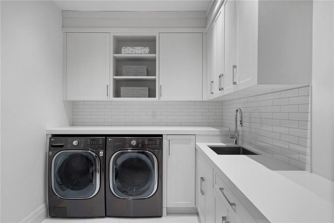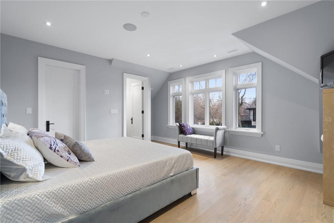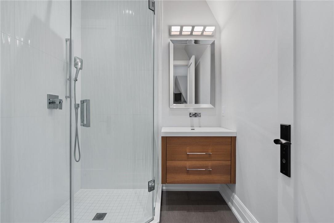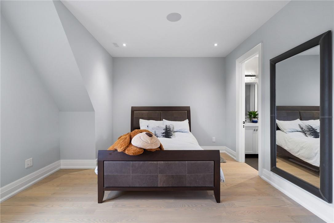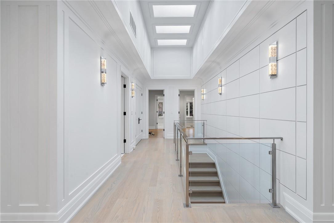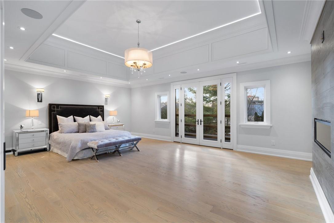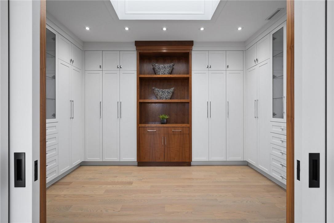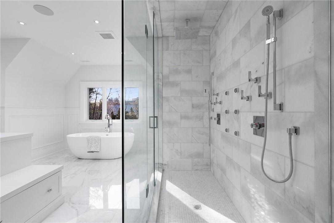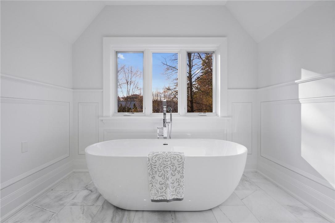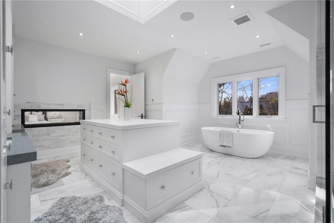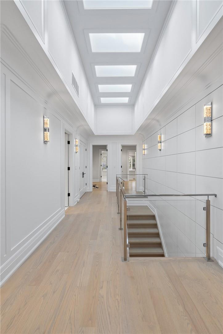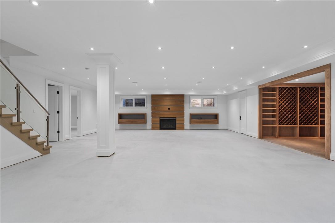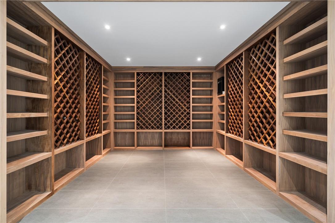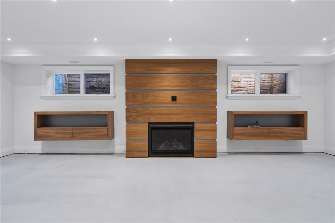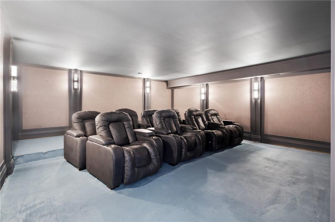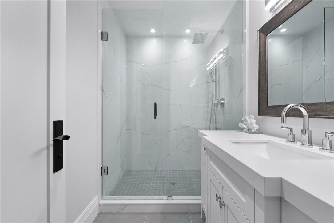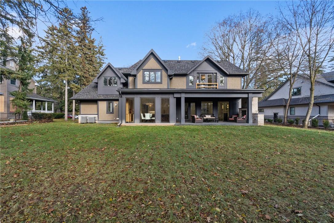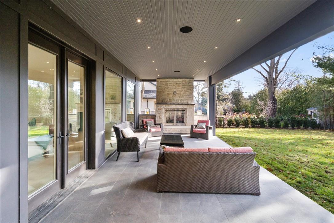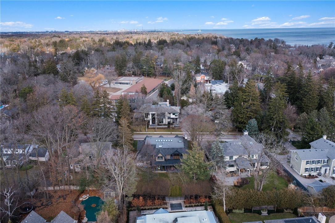7 Bedroom
10 Bathroom
5235 sqft
2 Level
Fireplace
Central Air Conditioning
Forced Air
Waterfront Nearby
$7,798,000
Welcome to 128 Balsam Drive in South East Oakville, One of the Prettiest, Most Exclusive and Desirable Streets in the Greater Toronto Area! This Extraordinary Custom Built Homes is just steps to Oakville's Historic Downtown Shopping District, Plethora of Private Schools and Plenty of Waterfront Parks. This Gorgeous Home Boots Over 7,500 sf of Luxurious Living Space on a Generous 100x152" Lot. The Main Floor Is an Entertainer's Dream! Offering a Hollywood Style Kitchen with Wolf Stove, A Massive Centre Island Equipped with 2 Sinks and Plenty of Sitting space, Open Concept to Family Room and Breakfast Area All which Overlook the Lovely Backyard. This Home has 7 Bedrooms Each with it's own Personal Ensuite, 9 Bathrooms, 5 Gas Fireplaces, a Beautiful Walnut Wine Cellar and MUCH more! This Home was Built with All the Comforts and Luxuries in mind. Call Today to Book Your Private Viewing!! (id:27910)
Property Details
|
MLS® Number
|
H4189984 |
|
Property Type
|
Single Family |
|
Amenities Near By
|
Golf Course, Public Transit, Recreation, Schools |
|
Community Features
|
Quiet Area, Community Centre |
|
Equipment Type
|
Furnace, Water Heater |
|
Features
|
Park Setting, Park/reserve, Conservation/green Belt, Golf Course/parkland, Paved Driveway, Carpet Free, Sump Pump, Automatic Garage Door Opener |
|
Parking Space Total
|
9 |
|
Rental Equipment Type
|
Furnace, Water Heater |
|
Water Front Type
|
Waterfront Nearby |
Building
|
Bathroom Total
|
10 |
|
Bedrooms Above Ground
|
5 |
|
Bedrooms Below Ground
|
2 |
|
Bedrooms Total
|
7 |
|
Appliances
|
Dishwasher, Refrigerator, Stove, Washer, Wine Fridge |
|
Architectural Style
|
2 Level |
|
Basement Development
|
Partially Finished |
|
Basement Type
|
Full (partially Finished) |
|
Ceiling Type
|
Vaulted |
|
Constructed Date
|
2021 |
|
Construction Style Attachment
|
Detached |
|
Cooling Type
|
Central Air Conditioning |
|
Exterior Finish
|
Aluminum Siding, Stone |
|
Fireplace Fuel
|
Gas |
|
Fireplace Present
|
Yes |
|
Fireplace Type
|
Other - See Remarks |
|
Foundation Type
|
Poured Concrete |
|
Half Bath Total
|
2 |
|
Heating Fuel
|
Natural Gas |
|
Heating Type
|
Forced Air |
|
Stories Total
|
2 |
|
Size Exterior
|
5235 Sqft |
|
Size Interior
|
5235 Sqft |
|
Type
|
House |
|
Utility Water
|
Municipal Water |
Parking
Land
|
Access Type
|
Water Access, River Access |
|
Acreage
|
No |
|
Land Amenities
|
Golf Course, Public Transit, Recreation, Schools |
|
Sewer
|
Municipal Sewage System |
|
Size Depth
|
152 Ft |
|
Size Frontage
|
100 Ft |
|
Size Irregular
|
100 X 152 |
|
Size Total Text
|
100 X 152|under 1/2 Acre |
|
Soil Type
|
Clay |
|
Surface Water
|
Creek Or Stream |
|
Zoning Description
|
Rl1-0 |
Rooms
| Level |
Type |
Length |
Width |
Dimensions |
|
Second Level |
3pc Bathroom |
|
|
Measurements not available |
|
Second Level |
3pc Bathroom |
|
|
Measurements not available |
|
Second Level |
3pc Bathroom |
|
|
Measurements not available |
|
Second Level |
3pc Bathroom |
|
|
Measurements not available |
|
Second Level |
Bedroom |
|
|
12' 3'' x 21' 0'' |
|
Second Level |
Bedroom |
|
|
10' 5'' x 17' 1'' |
|
Second Level |
Bedroom |
|
|
14' 10'' x 16' 6'' |
|
Second Level |
Bedroom |
|
|
15' 8'' x 13' 0'' |
|
Second Level |
5pc Ensuite Bath |
|
|
18' 0'' x 11' 0'' |
|
Second Level |
Primary Bedroom |
|
|
24' 0'' x 17' 0'' |
|
Basement |
2pc Bathroom |
|
|
Measurements not available |
|
Basement |
3pc Bathroom |
|
|
Measurements not available |
|
Basement |
3pc Bathroom |
|
|
Measurements not available |
|
Basement |
Wine Cellar |
|
|
12' 11'' x 12' 2'' |
|
Basement |
Media |
|
|
20' 4'' x 19' 7'' |
|
Basement |
Bedroom |
|
|
13' 4'' x 14' 3'' |
|
Basement |
Bedroom |
|
|
16' 0'' x 14' 3'' |
|
Basement |
Recreation Room |
|
|
42' 5'' x 16' 0'' |
|
Ground Level |
Dining Room |
|
|
16' 0'' x 14' 0'' |
|
Ground Level |
Mud Room |
|
|
16' 0'' x 16' 0'' |
|
Ground Level |
3pc Bathroom |
|
|
Measurements not available |
|
Ground Level |
2pc Bathroom |
|
|
Measurements not available |
|
Ground Level |
Kitchen |
|
|
21' 5'' x 16' 0'' |
|
Ground Level |
Great Room |
|
|
21' 5'' x 16' 0'' |
|
Ground Level |
Office |
|
|
12' 8'' x 14' 0'' |
|
Ground Level |
Living Room |
|
|
15' 0'' x 14' 0'' |

