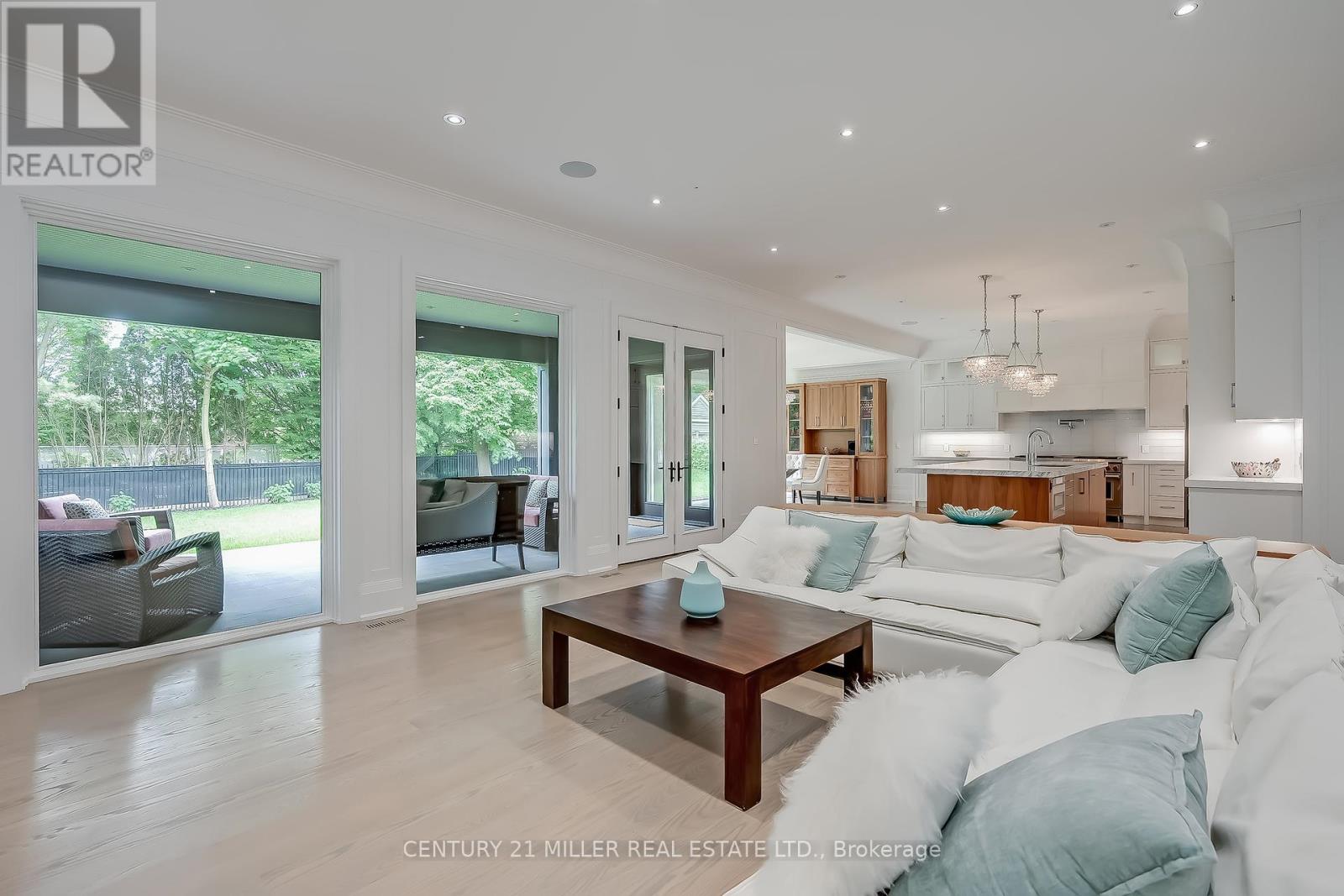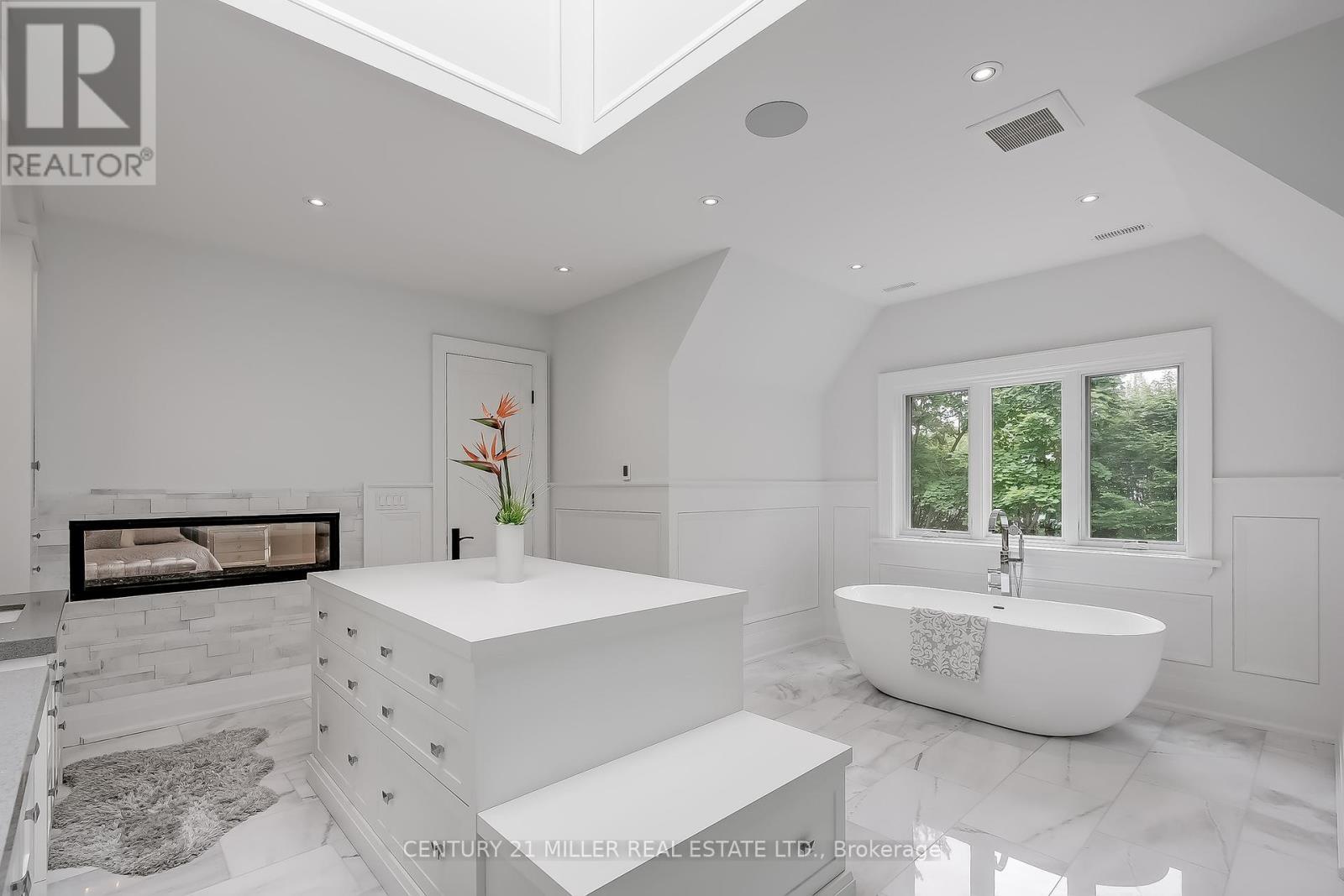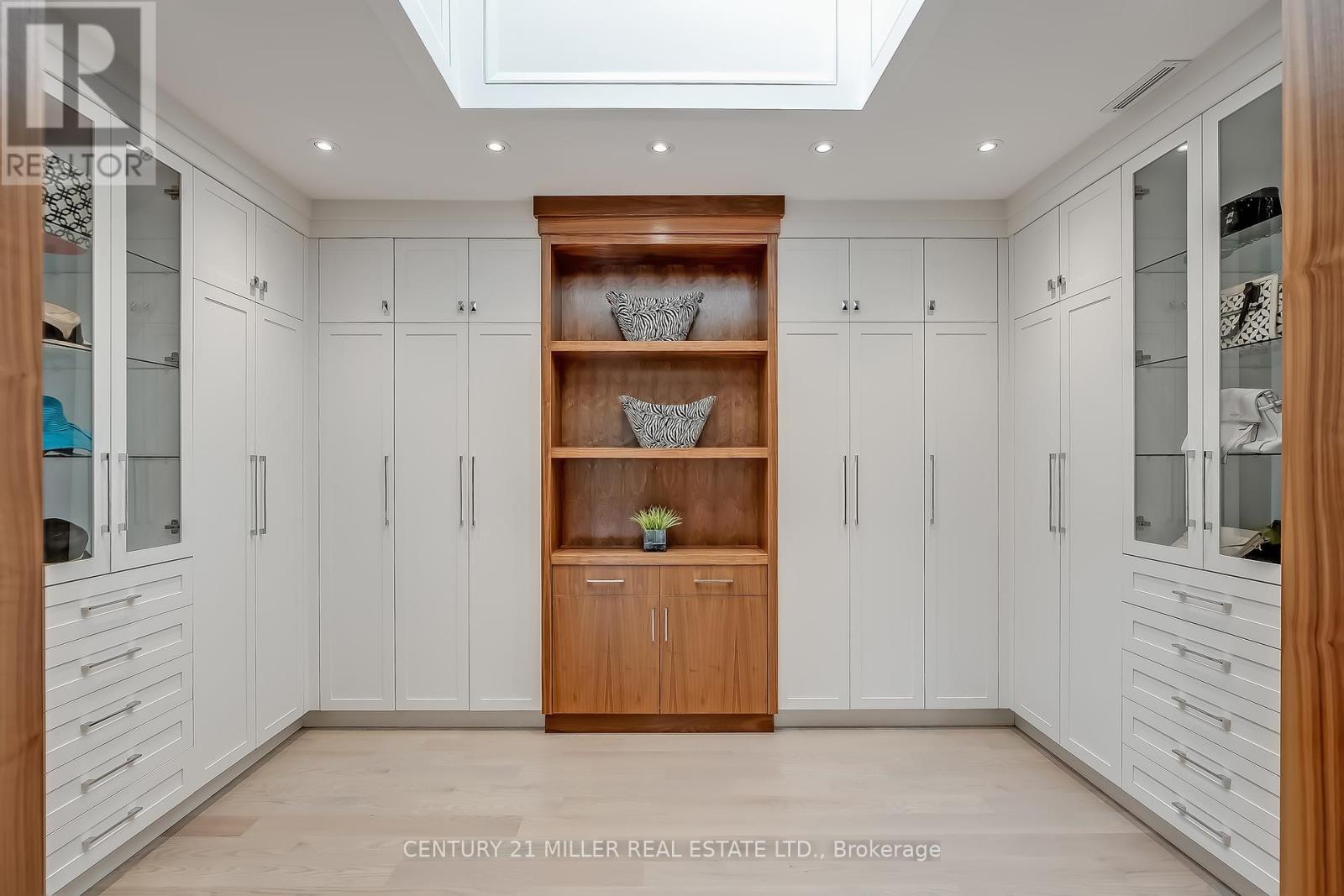7 Bedroom
9 Bathroom
Fireplace
Central Air Conditioning
Forced Air
Landscaped
$7,695,000
Masterfully crafted west coast transitional set back on one of the most prestigious streets in SE Oakville. A few homes north of Lakeshore Road on a large estate lot, this newly built custom home is incredible. Seamless flow w/an easy layout that provides connected main living spaces + privacy. Timeless aesthetic w/a blend of white oak, natural marble, beautiful fixtures, neutral-hued quartz + custom milled cabinetry throughout this is warm west coast style at its finest. 9107 total square feet. 5+2 bedrooms + 10 baths. Private office w/ wall-to-wall built-ins, formal living w/fp + dining w/walnut-clad servery. Expansive kitchen w/custom full-height cabinetry, integrated appliances + expansive marble+walnut island w/prep space + seating. Sunroom style breakfast area + family room w/cozy gas fp. Both breakfast + fr have double glass doors that open to the rear portico. A picturesque place to enjoy a morning coffee or an evening meal. Mudroom maximizes utility w/ wall-to-wall cabinetry + access to the garage + yard + 3-piece bath. The primary is a retreat with expansive glazing, double glass doors, beautiful millwork, 2-sided fireplace, dressing room with custom built-ins + a boutique hotel spa ensuite. Each additional bedroom is generously sized with walk-in + ensuite. Cleverly placed windows + 7 skylights keep this level bright + upper laundry offers convenience. The lower level expands living space w/rec room, games space, custom wine cellar/tasting room, wet bar, theatre w/tiered seating + 2 beds w/ensuites. This is a fun family level. Expansive rear yard w/wood-clad portico w/stone fp + flat grassy area. Perennials+mature trees frame the back fence line. Steps to Lakeshore Road, walk the paths along the shores of Lake Ontario, explore downtown Oakville and enjoy easy access to the GO train and major HWYs. Walk to New Central Elementary + close to private + public schools. (id:27910)
Property Details
|
MLS® Number
|
W8440984 |
|
Property Type
|
Single Family |
|
Community Name
|
Old Oakville |
|
Amenities Near By
|
Marina, Park, Place Of Worship |
|
Community Features
|
Community Centre |
|
Features
|
Lighting, Sump Pump |
|
Parking Space Total
|
9 |
|
Structure
|
Patio(s) |
Building
|
Bathroom Total
|
9 |
|
Bedrooms Above Ground
|
5 |
|
Bedrooms Below Ground
|
2 |
|
Bedrooms Total
|
7 |
|
Appliances
|
Garage Door Opener Remote(s), Central Vacuum |
|
Basement Development
|
Finished |
|
Basement Type
|
Full (finished) |
|
Construction Style Attachment
|
Detached |
|
Cooling Type
|
Central Air Conditioning |
|
Exterior Finish
|
Stone, Wood |
|
Fireplace Present
|
Yes |
|
Fireplace Total
|
5 |
|
Foundation Type
|
Concrete |
|
Heating Fuel
|
Natural Gas |
|
Heating Type
|
Forced Air |
|
Stories Total
|
2 |
|
Type
|
House |
|
Utility Water
|
Municipal Water |
Parking
Land
|
Acreage
|
No |
|
Land Amenities
|
Marina, Park, Place Of Worship |
|
Landscape Features
|
Landscaped |
|
Sewer
|
Sanitary Sewer |
|
Size Irregular
|
100 X 152 Ft ; 100.04' X 152.55' X 100.21' X 152.39' |
|
Size Total Text
|
100 X 152 Ft ; 100.04' X 152.55' X 100.21' X 152.39'|under 1/2 Acre |
|
Surface Water
|
Lake/pond |
Rooms
| Level |
Type |
Length |
Width |
Dimensions |
|
Second Level |
Primary Bedroom |
7.34 m |
5.38 m |
7.34 m x 5.38 m |
|
Second Level |
Bedroom 2 |
6.76 m |
3.71 m |
6.76 m x 3.71 m |
|
Second Level |
Bedroom 3 |
5 m |
3.1 m |
5 m x 3.1 m |
|
Second Level |
Bedroom 4 |
4.8 m |
4.57 m |
4.8 m x 4.57 m |
|
Second Level |
Bedroom 5 |
4.8 m |
3.99 m |
4.8 m x 3.99 m |
|
Basement |
Recreational, Games Room |
8.69 m |
7.26 m |
8.69 m x 7.26 m |
|
Basement |
Games Room |
7.7 m |
5.56 m |
7.7 m x 5.56 m |
|
Main Level |
Kitchen |
5.89 m |
4.8 m |
5.89 m x 4.8 m |
|
Main Level |
Eating Area |
4.98 m |
3.66 m |
4.98 m x 3.66 m |
|
Main Level |
Living Room |
4.6 m |
4.27 m |
4.6 m x 4.27 m |
|
Main Level |
Dining Room |
5.08 m |
4.55 m |
5.08 m x 4.55 m |
|
Main Level |
Family Room |
7.34 m |
5.49 m |
7.34 m x 5.49 m |










































