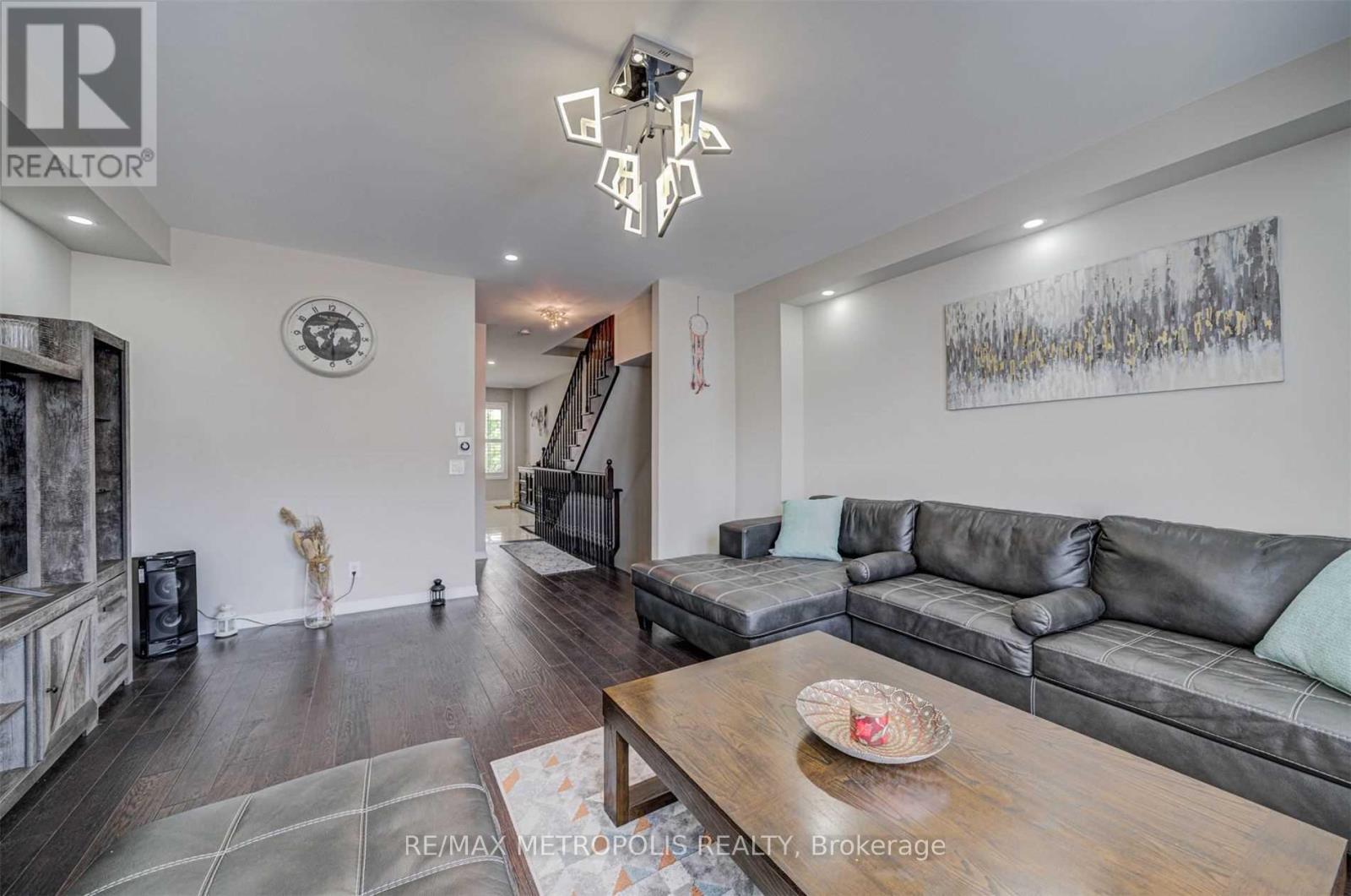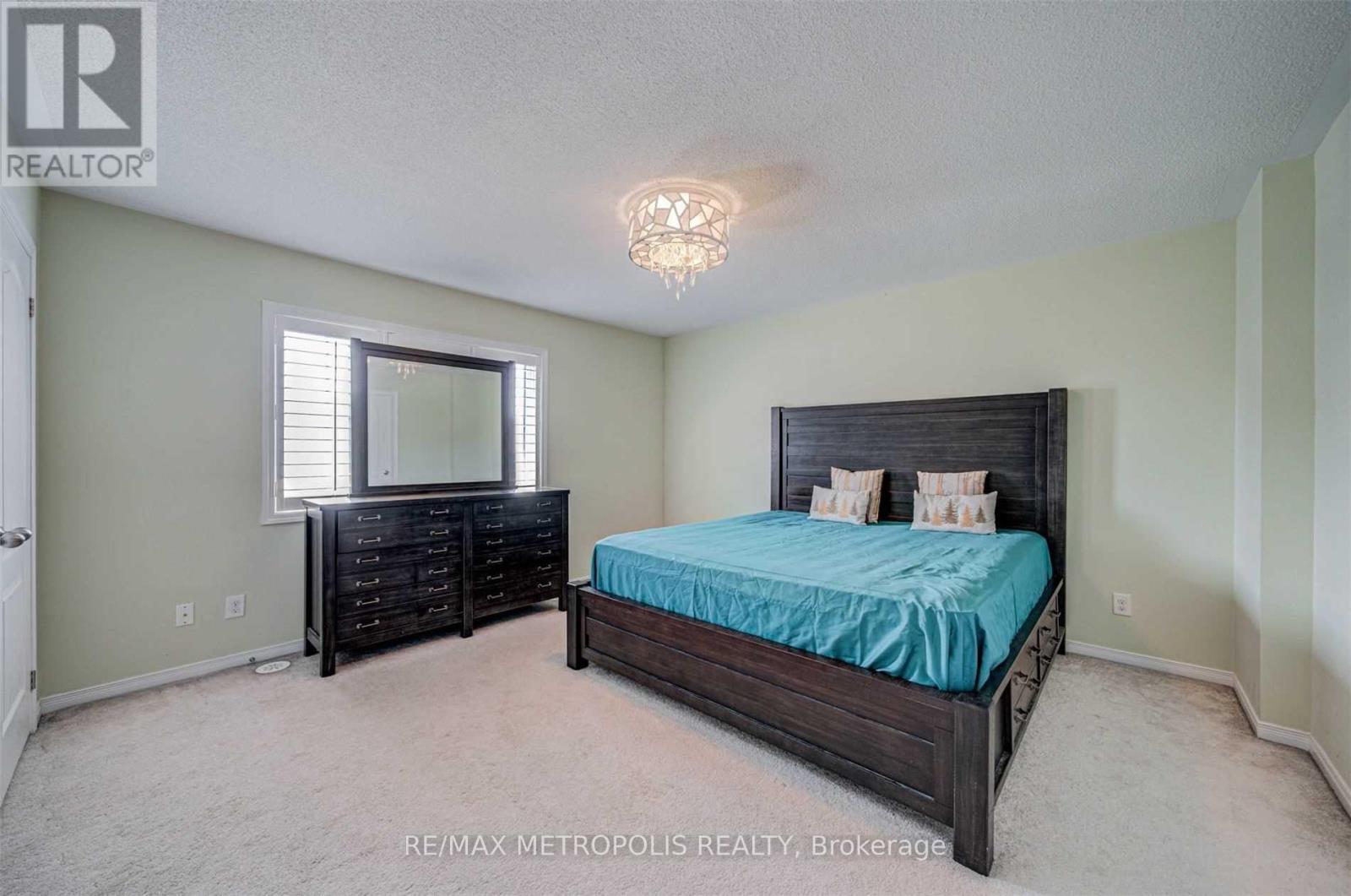4 Bedroom
3 Bathroom
Fireplace
Central Air Conditioning
Forced Air
$3,200 Monthly
Beautiful & Spacious Executive Townhouse. Over 2000 Sq Ft. Includes 3 Spacious Bedrooms + 1 Room On Main Level (4th Br), 3 Bathrooms, Upgraded Big Kitchen With Quartz Countertop, Stainless Steel Appliances & Dining Area, Pot Lights, Upgraded Modern Lighting Throughout, Gas Fireplace, Master Bedroom With Ensuite Bath And His & Her Closets. Closed To All Amenities. Highway 401 & 407 Are Just Minutes Away. Walking Distance To Public Transit, Schools, & Plazas, Etc. (id:27910)
Property Details
|
MLS® Number
|
W8487170 |
|
Property Type
|
Single Family |
|
Community Name
|
Bram West |
|
Amenities Near By
|
Park, Public Transit, Schools |
|
Community Features
|
Pet Restrictions, School Bus |
|
Parking Space Total
|
2 |
Building
|
Bathroom Total
|
3 |
|
Bedrooms Above Ground
|
3 |
|
Bedrooms Below Ground
|
1 |
|
Bedrooms Total
|
4 |
|
Appliances
|
Dishwasher, Dryer, Refrigerator, Stove, Washer, Window Coverings |
|
Cooling Type
|
Central Air Conditioning |
|
Exterior Finish
|
Brick, Vinyl Siding |
|
Fireplace Present
|
Yes |
|
Heating Fuel
|
Natural Gas |
|
Heating Type
|
Forced Air |
|
Stories Total
|
3 |
|
Type
|
Row / Townhouse |
Parking
Land
|
Acreage
|
No |
|
Land Amenities
|
Park, Public Transit, Schools |
Rooms
| Level |
Type |
Length |
Width |
Dimensions |
|
Second Level |
Living Room |
5.07 m |
4.83 m |
5.07 m x 4.83 m |
|
Second Level |
Kitchen |
4.87 m |
2.6 m |
4.87 m x 2.6 m |
|
Second Level |
Dining Room |
4.87 m |
3.25 m |
4.87 m x 3.25 m |
|
Third Level |
Primary Bedroom |
4.18 m |
4.14 m |
4.18 m x 4.14 m |
|
Third Level |
Bedroom 2 |
4.7 m |
2.39 m |
4.7 m x 2.39 m |
|
Third Level |
Bedroom 3 |
3.61 m |
2.39 m |
3.61 m x 2.39 m |
|
Main Level |
Bedroom 4 |
5.18 m |
3.73 m |
5.18 m x 3.73 m |


























