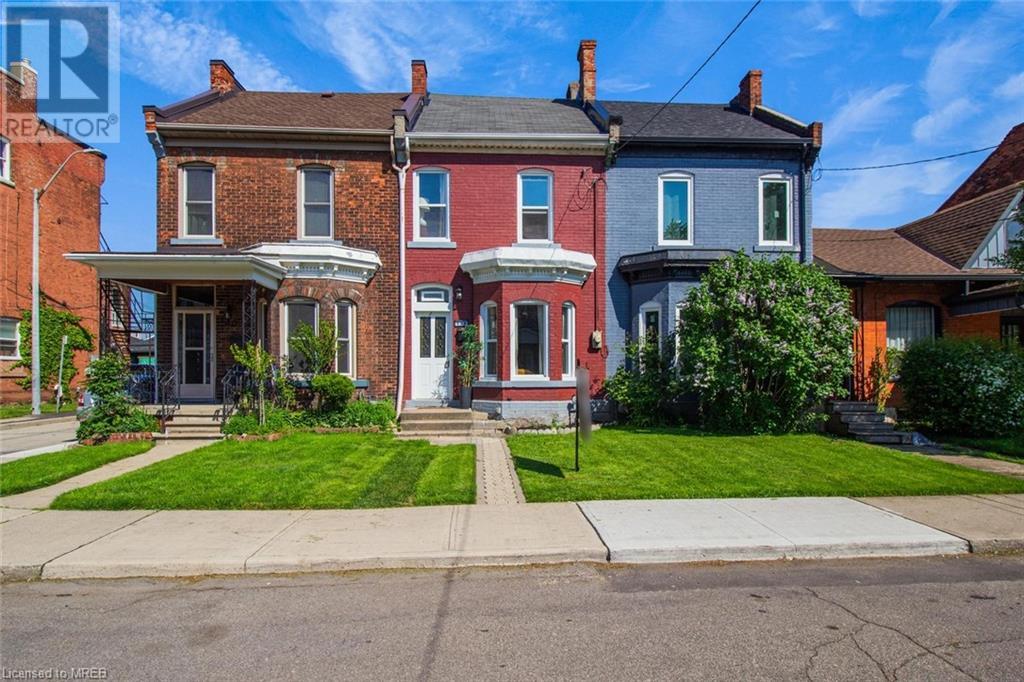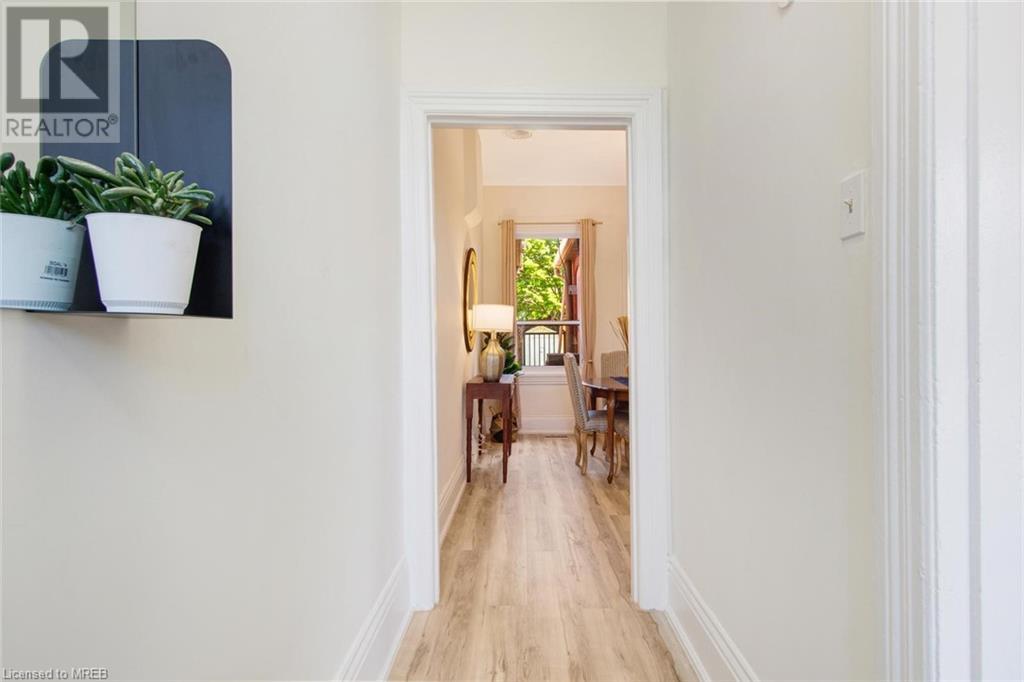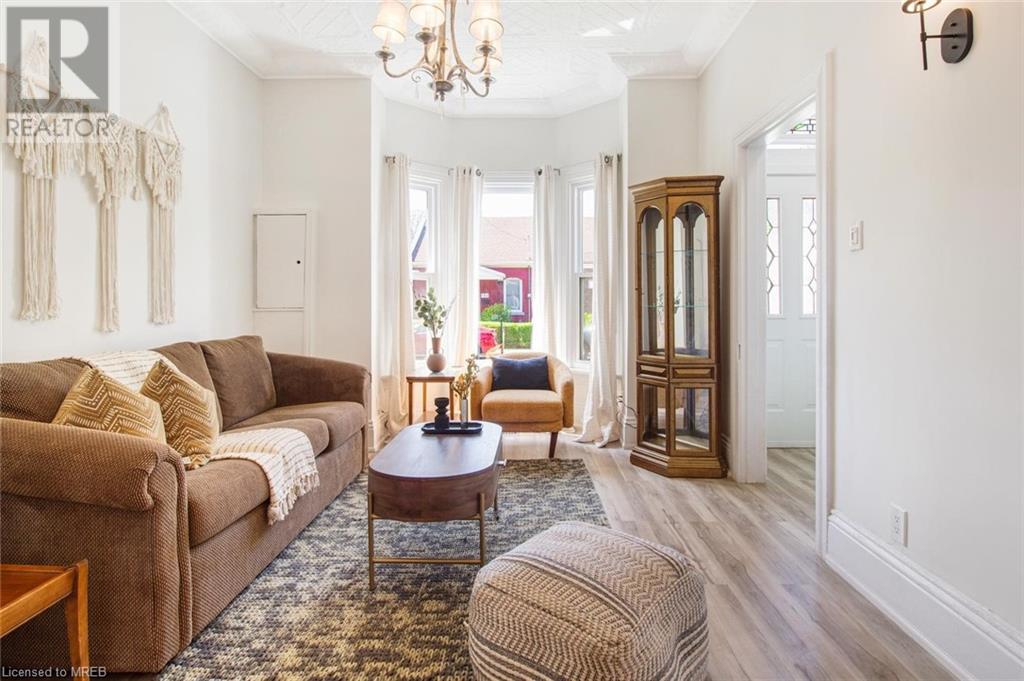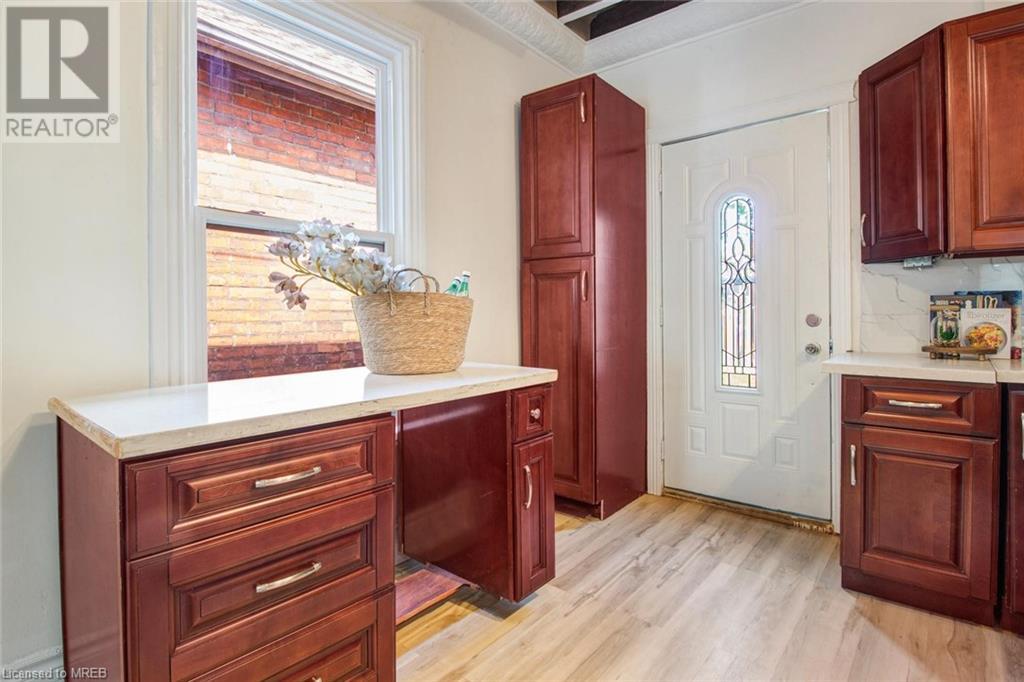2 Bedroom
2 Bathroom
1316 sqft
3 Level
Heat Pump
$549,999
MOVE IN READY! WITH ALL UPGRADES, fully airconditioned, to this charming,2 bedrooms plus loft, Victorian-era brick townhouse in the Landsdale neighborhood. High ceilings & large windows create a spacious atmosphere with abundant natural light. Living room features an architectural tin ceiling to match the Victorian style and era of the home. Antique chandeliers grace the living and dining rooms. Kitchen has an open cathedral ceiling with exposed brick walls and rafters, creating an airy feel. Kitchen has granite countertops, a movable kitchen island, and architectural tin cornices. Main floor has brand new luxury vinyl plank flooring, 2nd flr boasts of restored 120+ year-old pine tongue and groove flooring. Home features 9-foot plus ceilings. New oak stairs lead to the second flr. Original 10-inch baseboards restored throughout. On the 2nd floor, the primary bedroom features an architectural ceilings tin, 2nd bedroom has original century closet door, brand-new bathroom with marble flr, mosaic tiles and rainfall showerhead. Spiral oak staircase provides a unique and stylish entry to the loft, which serves as a bonus area ideal for TV watching, gaming, or home office, complete with storage cabinets. Loft is fitted with engineered hardwood flooring, insulated floors and ceilings. Back of the house features a large deck with gas barbecue hookup, secure area for bicycles, storage shed and hobby area/man cave. New plumbing and updated Electrical systems including tamper-proof outlets. The partial bsmt, accessed through the kitchen, houses the furnace and hot water tank. New windows installed throughout the house in Dec 2023, with transferable warranty. A/C, new furnace and heat pump (2024), with a transferable warranty. Hot water tank (rental 24.95 plus Tax – 2024). The main floor includes a washer and dryer in an enclosed closet area within the main room. The house extension has a new roof and new capping throughout. The rest of the roof was changed in 2007. (id:27910)
Property Details
|
MLS® Number
|
40591661 |
|
Property Type
|
Single Family |
|
Amenities Near By
|
Hospital, Park, Place Of Worship, Schools |
|
Community Features
|
Community Centre, School Bus |
|
Parking Space Total
|
2 |
Building
|
Bathroom Total
|
2 |
|
Bedrooms Above Ground
|
2 |
|
Bedrooms Total
|
2 |
|
Appliances
|
Dishwasher, Dryer, Refrigerator, Stove, Washer |
|
Architectural Style
|
3 Level |
|
Basement Development
|
Unfinished |
|
Basement Type
|
Partial (unfinished) |
|
Construction Style Attachment
|
Attached |
|
Exterior Finish
|
Brick |
|
Half Bath Total
|
1 |
|
Heating Fuel
|
Natural Gas |
|
Heating Type
|
Heat Pump |
|
Stories Total
|
3 |
|
Size Interior
|
1316 Sqft |
|
Type
|
Row / Townhouse |
|
Utility Water
|
Municipal Water |
Land
|
Acreage
|
No |
|
Land Amenities
|
Hospital, Park, Place Of Worship, Schools |
|
Sewer
|
Municipal Sewage System |
|
Size Depth
|
127 Ft |
|
Size Frontage
|
16 Ft |
|
Size Total Text
|
Under 1/2 Acre |
|
Zoning Description
|
Residential |
Rooms
| Level |
Type |
Length |
Width |
Dimensions |
|
Second Level |
4pc Bathroom |
|
|
Measurements not available |
|
Second Level |
Bedroom |
|
|
8'3'' x 9'7'' |
|
Second Level |
Bedroom |
|
|
12'7'' x 9'9'' |
|
Third Level |
Recreation Room |
|
|
15'4'' x 19'5'' |
|
Main Level |
Kitchen |
|
|
9'5'' x 15'8'' |
|
Main Level |
2pc Bathroom |
|
|
Measurements not available |
|
Main Level |
Dining Room |
|
|
12'1'' x 13'6'' |
|
Main Level |
Living Room |
|
|
11'4'' x 13'0'' |




























