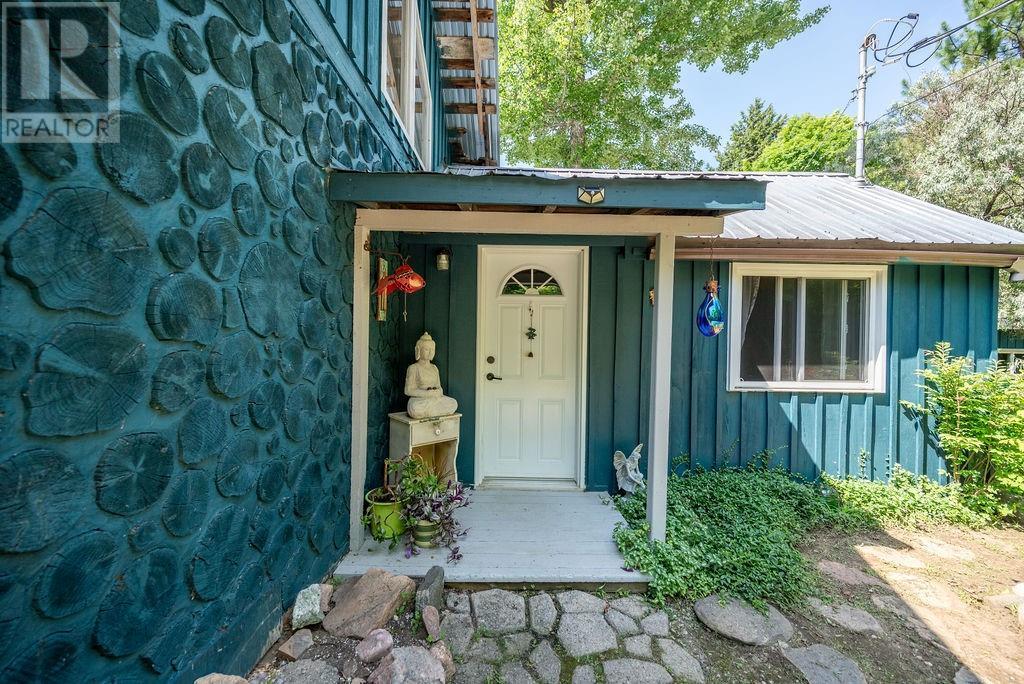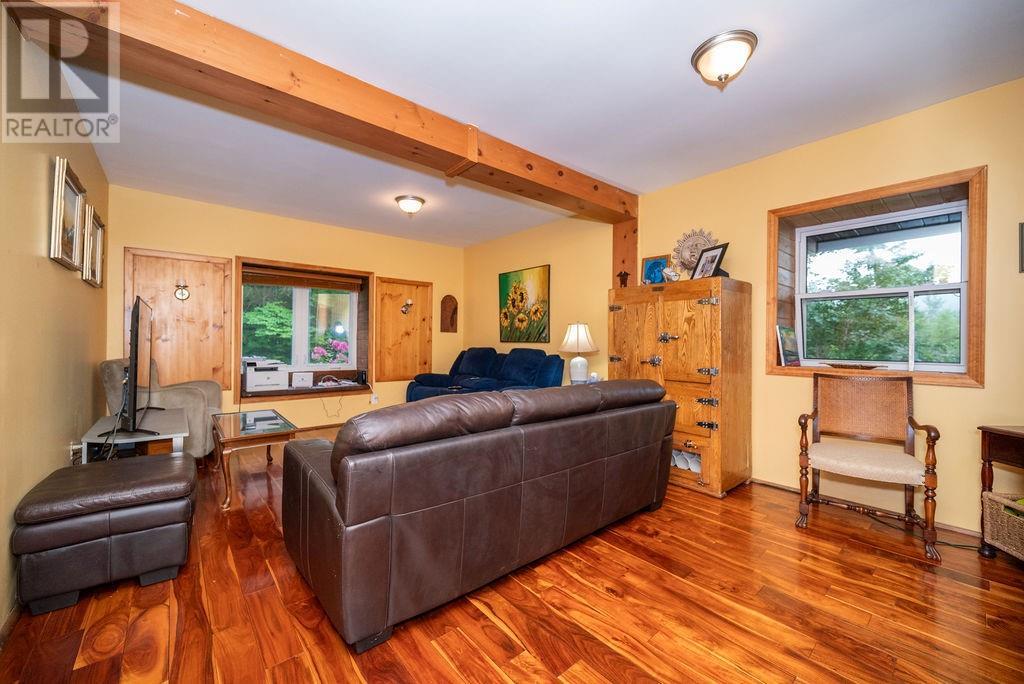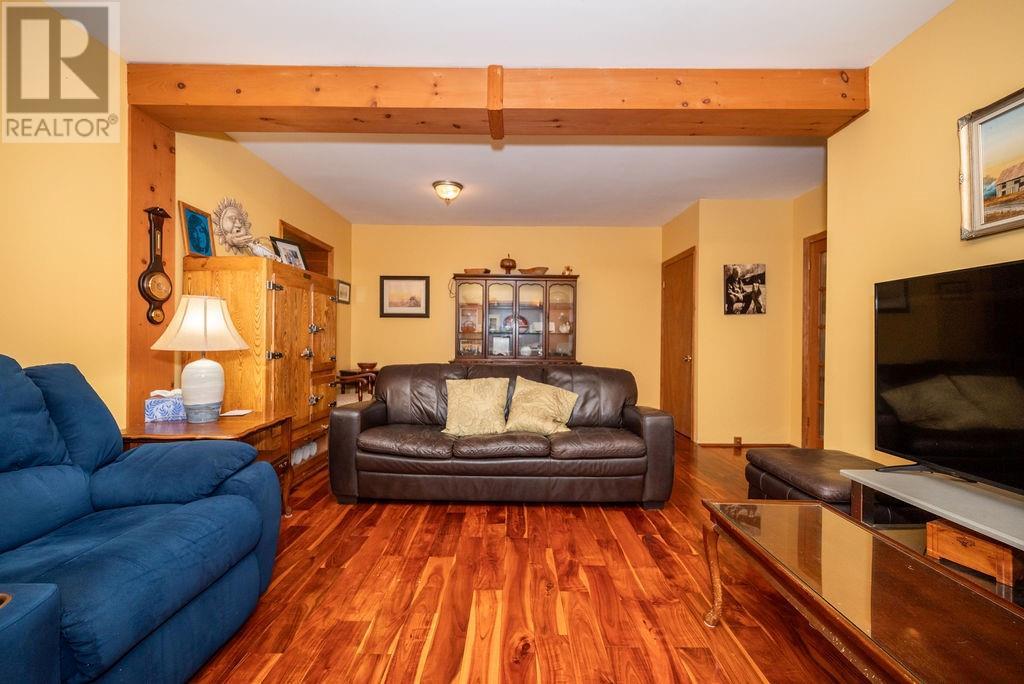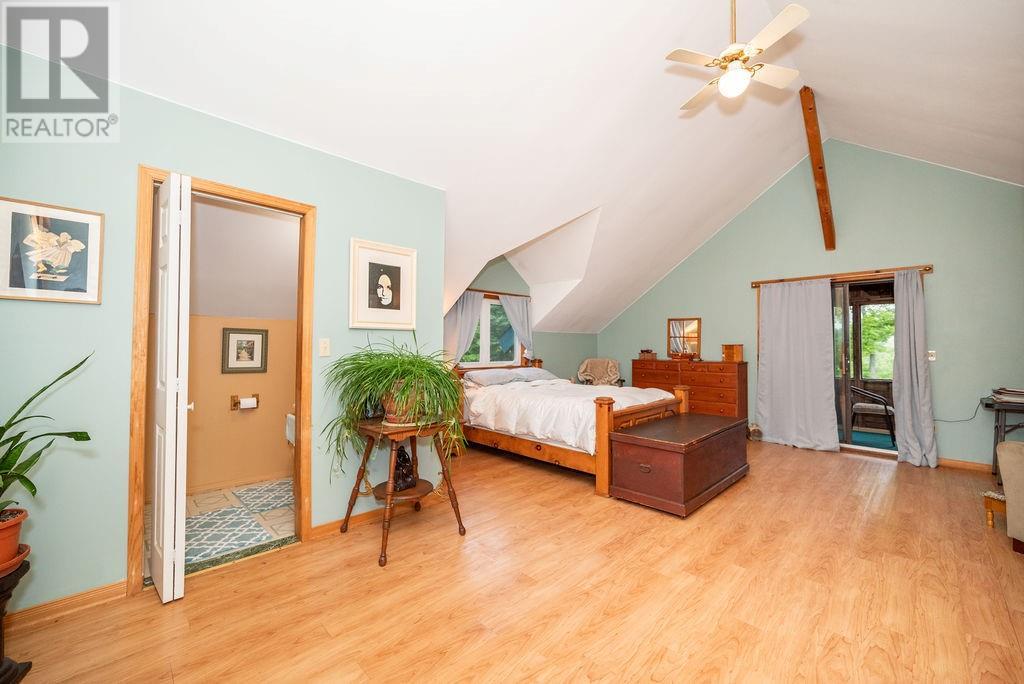2 Bedroom
2 Bathroom
None
Baseboard Heaters
Acreage
$629,000
This charming 2 bedroom 2 bath cordwood home is nestled on a sprawling 79 acre private lot. The master bedroom is an expansive loft with an ensuite bathroom and a screened in balcony that overlooks the peaceful pond. The property features a large, detached heated and insulated workshop/garage. This can be transformed into a secondary living unit to suit your needs; whether it be multigenerational living or to supplement income as a possible Airbnb hosting opportunity. Outside the property offers stunning views of the pond and borders over 400 acres of Crown land providing endless opportunities for outdoor activities and exploration. Located just minutes from the beautiful town of Eganville, this property combines the best of both words: seclusion and convenience. (id:28469)
Property Details
|
MLS® Number
|
1402696 |
|
Property Type
|
Single Family |
|
Neigbourhood
|
Eganville |
|
Features
|
Acreage, Park Setting, Private Setting, Wooded Area, Wetlands, Balcony |
|
ParkingSpaceTotal
|
10 |
Building
|
BathroomTotal
|
2 |
|
BedroomsAboveGround
|
2 |
|
BedroomsTotal
|
2 |
|
Appliances
|
Refrigerator, Dryer, Microwave, Stove, Washer |
|
BasementDevelopment
|
Not Applicable |
|
BasementFeatures
|
Slab |
|
BasementType
|
Unknown (not Applicable) |
|
ConstructedDate
|
1982 |
|
ConstructionStyleAttachment
|
Detached |
|
CoolingType
|
None |
|
ExteriorFinish
|
Log, Wood Siding, Wood |
|
FlooringType
|
Hardwood |
|
HalfBathTotal
|
1 |
|
HeatingFuel
|
Electric |
|
HeatingType
|
Baseboard Heaters |
|
Type
|
House |
|
UtilityWater
|
Drilled Well |
Parking
Land
|
Acreage
|
Yes |
|
Sewer
|
Septic System |
|
SizeDepth
|
2659 Ft ,2 In |
|
SizeFrontage
|
1604 Ft ,5 In |
|
SizeIrregular
|
79 |
|
SizeTotal
|
79 Ac |
|
SizeTotalText
|
79 Ac |
|
ZoningDescription
|
Rural |
Rooms
| Level |
Type |
Length |
Width |
Dimensions |
|
Second Level |
Bedroom |
|
|
15'0" x 22'6" |
|
Second Level |
2pc Bathroom |
|
|
7'4" x 4'3" |
|
Main Level |
Living Room |
|
|
19'2" x 16'2" |
|
Main Level |
Kitchen |
|
|
12'3" x 19'8" |
|
Main Level |
Bedroom |
|
|
10'7" x 9'2" |
|
Main Level |
4pc Bathroom |
|
|
9'1" x 7'6" |
|
Main Level |
Laundry Room |
|
|
4'0" x 9'6" |
































