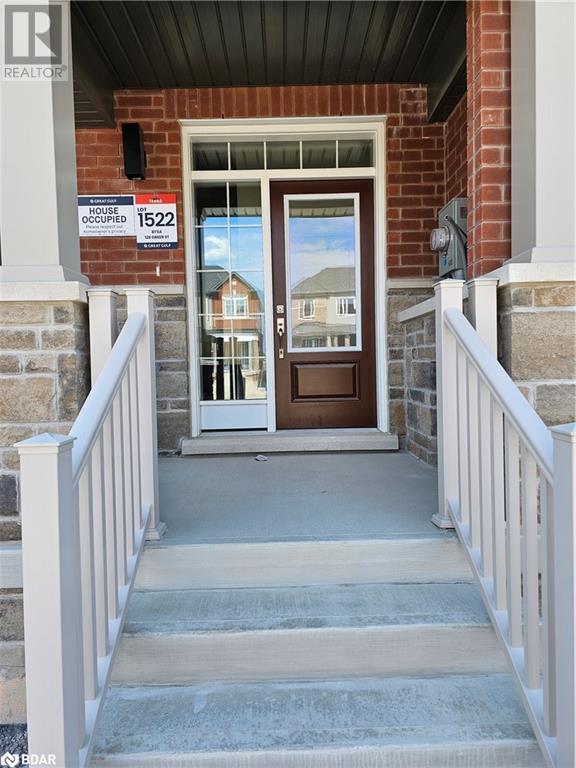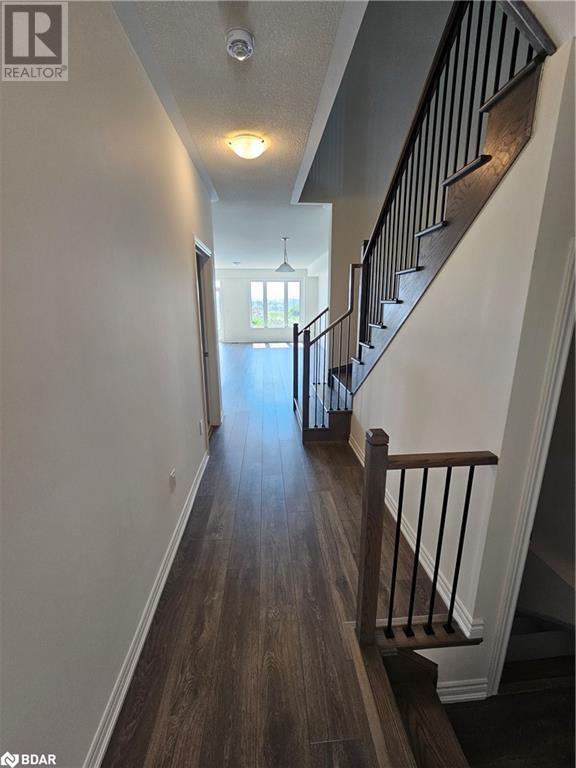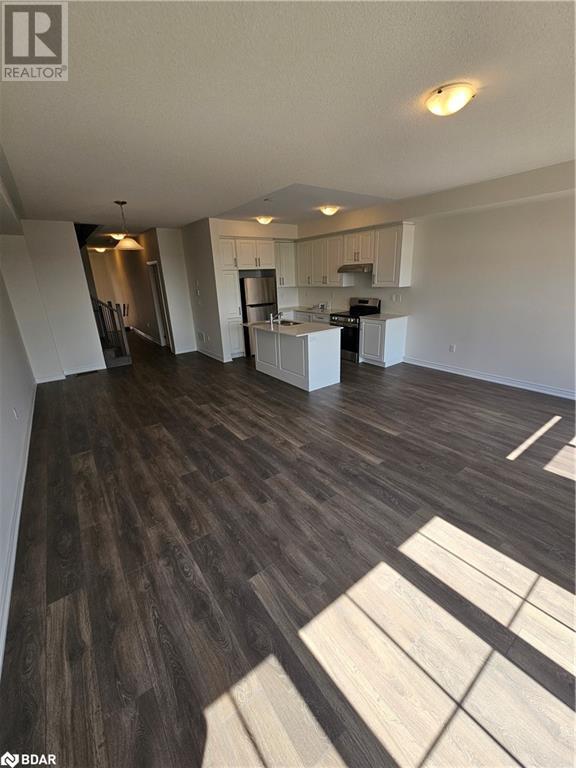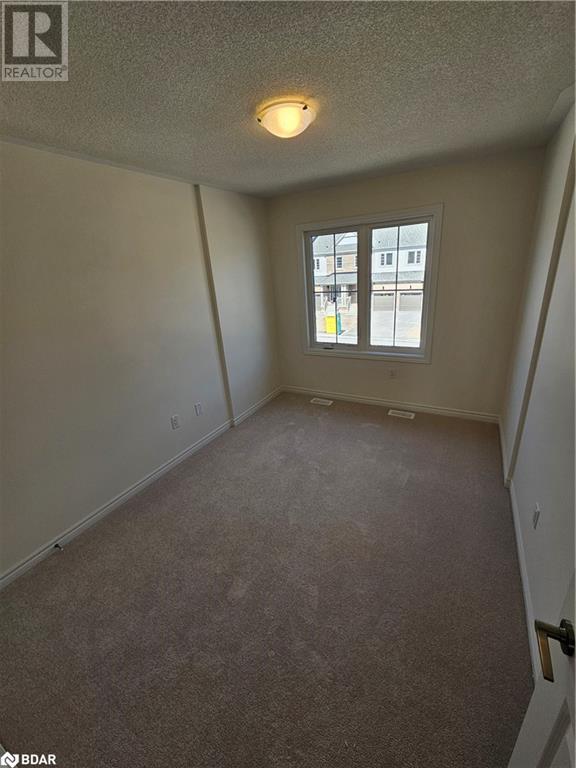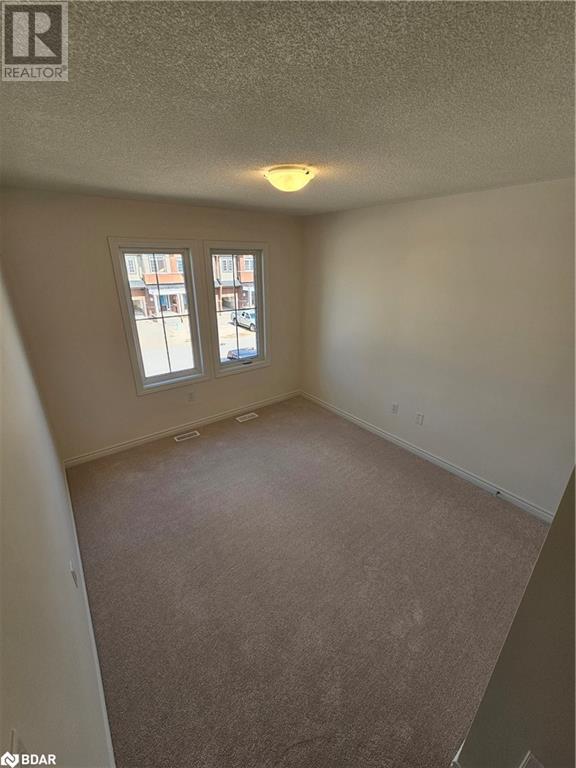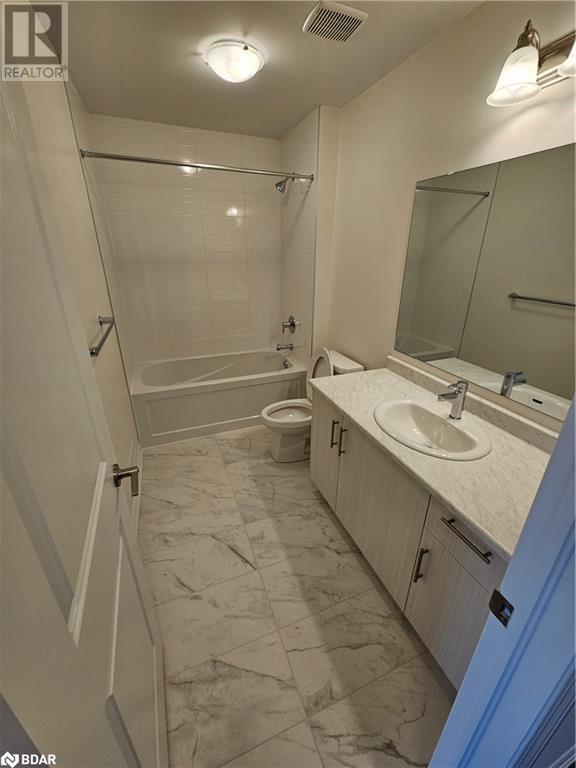4 Bedroom
3 Bathroom
1995 sqft
2 Level
Forced Air
$2,800 Monthly
Welcome to your new dream home at 128 Greer Street, Barrie, Ontario. This stunning brand-new Townhouse boasts 4 spacious bedrooms and 3 modern bathrooms, perfect for families seeking comfort and convenience. The primary bedroom features 2 walk-in closets and a private ensuite bathroom, providing a serene retreat for homeowners. All bedrooms are generously sized and one bedroom includes a charming skylight, flooding the room with natural light. Situated in a highly desirable area, this home ensures both comfort and style in a sought-after neighbourhood. Enjoy the ease of being walking minutes from Barrie Transit Bus Stop and the South Barrie GO Train and Bus station. The property is also just minutes away from Highway 400 and nearby stores, making daily commutes and errands a breeze. Dont miss this opportunity to own a fabulous home in one of Barries most desirable locations. (id:27910)
Property Details
|
MLS® Number
|
40608958 |
|
Property Type
|
Single Family |
|
Amenities Near By
|
Golf Nearby, Public Transit, Schools |
|
Parking Space Total
|
2 |
Building
|
Bathroom Total
|
3 |
|
Bedrooms Above Ground
|
4 |
|
Bedrooms Total
|
4 |
|
Appliances
|
Dishwasher, Dryer, Stove, Washer, Gas Stove(s) |
|
Architectural Style
|
2 Level |
|
Basement Development
|
Unfinished |
|
Basement Type
|
Full (unfinished) |
|
Construction Style Attachment
|
Attached |
|
Exterior Finish
|
Brick Veneer |
|
Half Bath Total
|
1 |
|
Heating Type
|
Forced Air |
|
Stories Total
|
2 |
|
Size Interior
|
1995 Sqft |
|
Type
|
Row / Townhouse |
|
Utility Water
|
Municipal Water |
Parking
Land
|
Acreage
|
No |
|
Land Amenities
|
Golf Nearby, Public Transit, Schools |
|
Sewer
|
Municipal Sewage System |
|
Size Depth
|
92 Ft |
|
Size Frontage
|
20 Ft |
|
Zoning Description
|
Res |
Rooms
| Level |
Type |
Length |
Width |
Dimensions |
|
Second Level |
4pc Bathroom |
|
|
Measurements not available |
|
Second Level |
Full Bathroom |
|
|
Measurements not available |
|
Second Level |
Bedroom |
|
|
8'8'' x 11'10'' |
|
Second Level |
Bedroom |
|
|
9'10'' x 11'0'' |
|
Second Level |
Bedroom |
|
|
9'10'' x 11'0'' |
|
Second Level |
Primary Bedroom |
|
|
13'9'' x 14'0'' |
|
Main Level |
2pc Bathroom |
|
|
Measurements not available |
|
Main Level |
Great Room |
|
|
19'1'' x 13'11'' |
|
Main Level |
Dining Room |
|
|
10'9'' x 12'2'' |
|
Main Level |
Kitchen |
|
|
8'4'' x 10'10'' |
|
Main Level |
Laundry Room |
|
|
Measurements not available |



