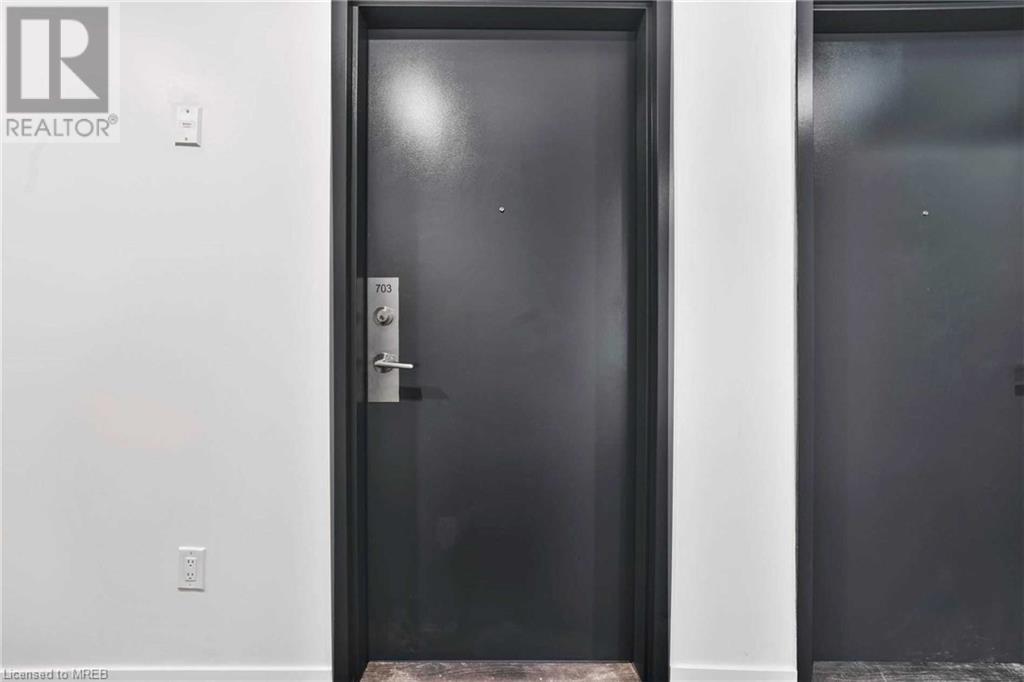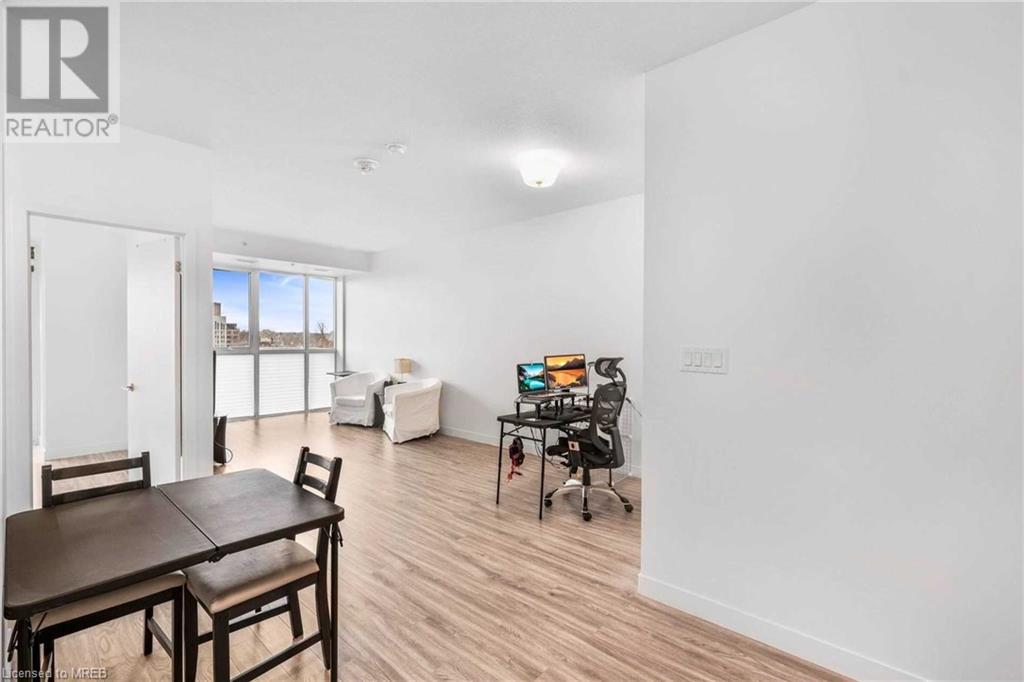128 King Street North Street Unit# 703 Waterloo, Ontario N2J 0E9
$2,000 MonthlyInsurance, Heat, LandscapingMaintenance, Insurance, Heat, Landscaping
$341 Monthly
Maintenance, Insurance, Heat, Landscaping
$341 MonthlyWelcome To One28 Condo In Best Location Of City Of Waterloo. This Bright Modern 1 Bedroom + Den Condo Comes With 9 Feet Ceiling, Spacious Den, Living, Dining, Kitchen Area & Walk Out To Balcony With Unobstructed View & Nice Size Bedroom. Located Just Minutes From Downtown Waterloo, Wilfrid Laurier University, University Of Waterloo, Technology Park, shops & Nice Restaurants. Easy Access To Ion Lrt Transit. Indoor And Outdoor Amenities: 24 Hours Security Surveillance, Party/Study Room, Fitness Room, Yoga Studio, Steam Room, Green Roof & Outdoor Terrace With Bbq's. Appliances: Stove, Fridge, Microwave, Washer, Dryer & Dishwasher. One Underground Parking And One Locker Included. Move in ready! Book your showing today! (id:27910)
Property Details
| MLS® Number | 40626059 |
| Property Type | Single Family |
| AmenitiesNearBy | Hospital, Park, Place Of Worship, Public Transit, Schools, Shopping |
| CommunityFeatures | High Traffic Area, Community Centre, School Bus |
| Features | Southern Exposure, Balcony, Automatic Garage Door Opener |
| ParkingSpaceTotal | 1 |
| StorageType | Locker |
Building
| BathroomTotal | 1 |
| BedroomsAboveGround | 1 |
| BedroomsBelowGround | 1 |
| BedroomsTotal | 2 |
| Amenities | Exercise Centre, Party Room |
| Appliances | Dishwasher, Dryer, Refrigerator, Stove, Washer, Microwave Built-in, Window Coverings |
| BasementType | None |
| ConstructedDate | 2022 |
| ConstructionStyleAttachment | Attached |
| CoolingType | Central Air Conditioning |
| ExteriorFinish | Stucco |
| FireProtection | Smoke Detectors, Security System |
| FoundationType | Poured Concrete |
| HeatingFuel | Natural Gas |
| HeatingType | Forced Air |
| StoriesTotal | 1 |
| SizeInterior | 685 Sqft |
| Type | Apartment |
| UtilityWater | Municipal Water |
Parking
| Underground | |
| None |
Land
| AccessType | Highway Access, Highway Nearby |
| Acreage | No |
| LandAmenities | Hospital, Park, Place Of Worship, Public Transit, Schools, Shopping |
| Sewer | Municipal Sewage System |
| SizeTotalText | Unknown |
| ZoningDescription | Mr25 |
Rooms
| Level | Type | Length | Width | Dimensions |
|---|---|---|---|---|
| Main Level | 4pc Bathroom | Measurements not available | ||
| Main Level | Laundry Room | Measurements not available | ||
| Main Level | Primary Bedroom | 10'2'' x 9'8'' | ||
| Main Level | Dining Room | 22'0'' x 9'10'' | ||
| Main Level | Kitchen | 22'0'' x 9'10'' | ||
| Main Level | Living Room | 22'0'' x 9'10'' | ||
| Main Level | Den | 6'9'' x 5'5'' |

























