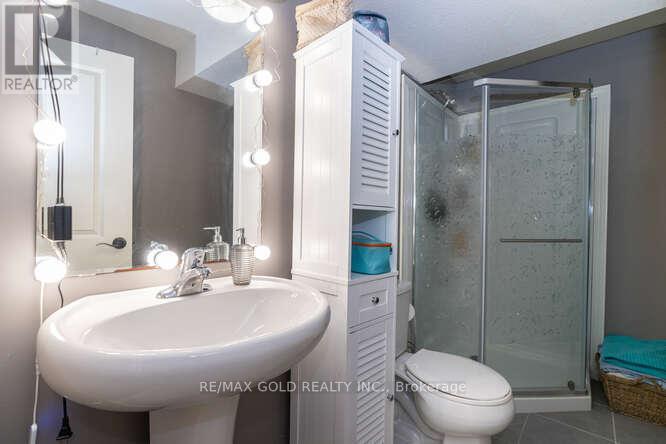4 Bedroom
4 Bathroom
Central Air Conditioning
Forced Air
$2,550 Monthly
*3 Bed + 3.5 Bath, Available for rent Immediately* Welcome home to a beautiful sun-filled townhouse, situated in a peaceful neighborhood in the City of Woodstock. This home offers an open concept layout with a semi-like feel, 3 spacious bedrooms upstairs and a finished basement featuring a 3-pc bath which could be easily converted into a bachelor suite. Conveniently located close to Hwy 401/403, Woodstock General Hospital, Schools & Pittock Conservation Area. **** EXTRAS **** All existing appliances including Refrigerator, Stove, Dishwasher, Washer & Dryer. Carbon Monoxide Detector, Garage Door Opener, Smoke Detector, Window Coverings. (id:27910)
Property Details
|
MLS® Number
|
X8424010 |
|
Property Type
|
Single Family |
|
Amenities Near By
|
Park, Schools |
|
Community Features
|
School Bus |
|
Parking Space Total
|
2 |
Building
|
Bathroom Total
|
4 |
|
Bedrooms Above Ground
|
3 |
|
Bedrooms Below Ground
|
1 |
|
Bedrooms Total
|
4 |
|
Basement Development
|
Finished |
|
Basement Type
|
Full (finished) |
|
Construction Style Attachment
|
Attached |
|
Cooling Type
|
Central Air Conditioning |
|
Exterior Finish
|
Vinyl Siding, Brick |
|
Foundation Type
|
Brick |
|
Heating Fuel
|
Natural Gas |
|
Heating Type
|
Forced Air |
|
Stories Total
|
2 |
|
Type
|
Row / Townhouse |
|
Utility Water
|
Municipal Water |
Parking
Land
|
Acreage
|
No |
|
Land Amenities
|
Park, Schools |
|
Sewer
|
Sanitary Sewer |
|
Size Irregular
|
22.01 X 145.54 Ft |
|
Size Total Text
|
22.01 X 145.54 Ft |
Rooms
| Level |
Type |
Length |
Width |
Dimensions |
|
Second Level |
Primary Bedroom |
3.96 m |
3.96 m |
3.96 m x 3.96 m |
|
Second Level |
Bedroom 2 |
3.99 m |
3.04 m |
3.99 m x 3.04 m |
|
Second Level |
Bedroom 3 |
3.35 m |
3.35 m |
3.35 m x 3.35 m |
|
Basement |
Great Room |
5.63 m |
4.57 m |
5.63 m x 4.57 m |
|
Main Level |
Kitchen |
3.23 m |
3.04 m |
3.23 m x 3.04 m |
|
Main Level |
Living Room |
3.68 m |
3.41 m |
3.68 m x 3.41 m |
|
Main Level |
Eating Area |
3.65 m |
2.43 m |
3.65 m x 2.43 m |






























