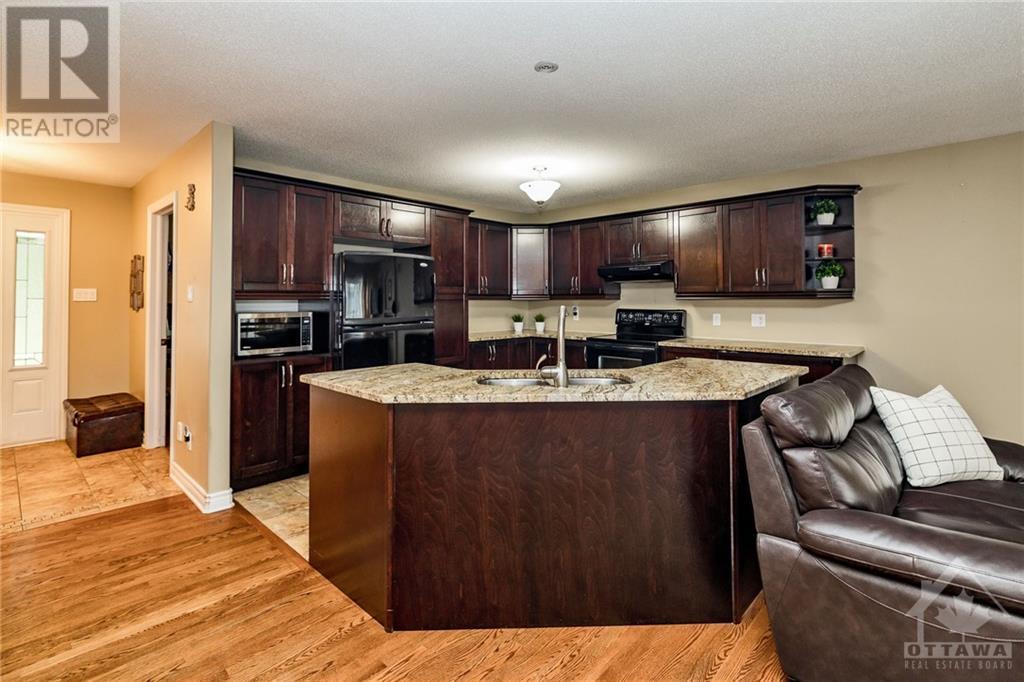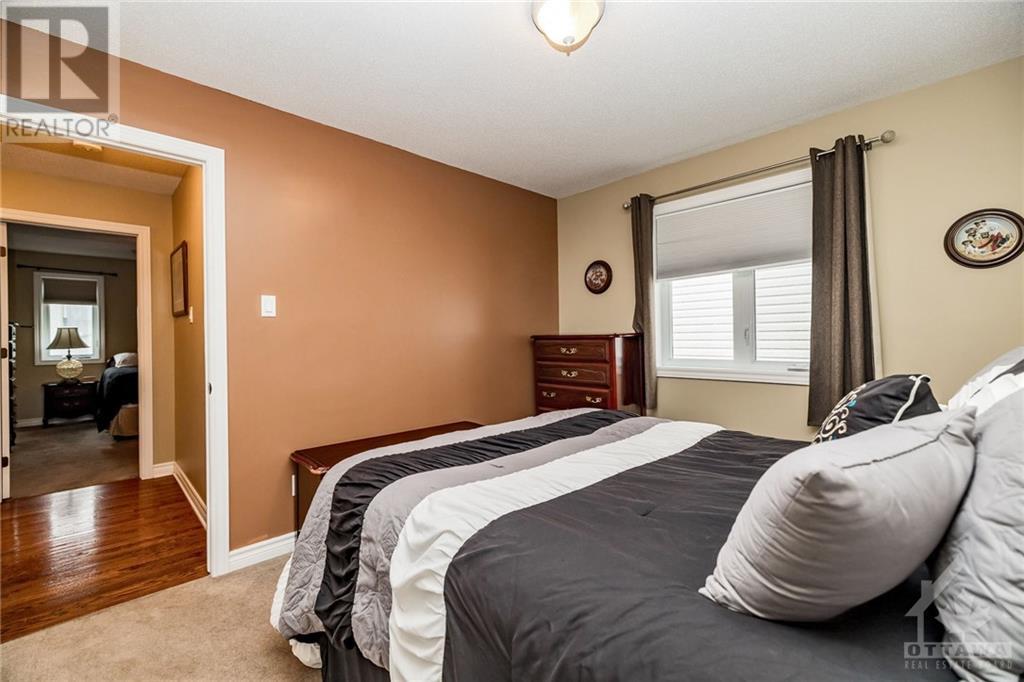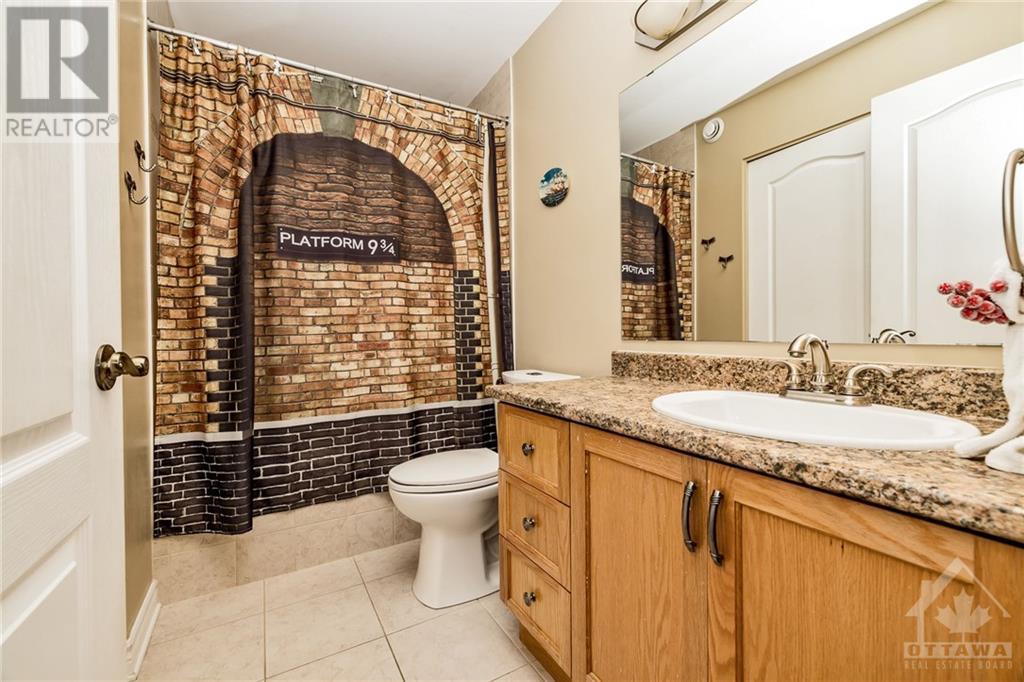3 Bedroom
3 Bathroom
Bungalow
Fireplace
Above Ground Pool
Central Air Conditioning
Forced Air
$756,900
Welcome to 128 Olde Towne Ave in the charming Olde Towne West Community of Russell. As you step inside, you'll find a bright, open-concept main floor. The kitchen boasts granite countertops, mahogany cabinets, pots & pans drawers & a wine rack. The spacious dining room flows into the living room, which features a gas fireplace with a tile surround. The primary bedroom offers double closets & a 3-piece en-suite with a glass shower. Two additional bedrooms & a 4-piece bathroom with laundry complete this level. The expansive basement includes a games area, a recreation space, a powder room & a workshop. Outside the property offers a large two-tier deck, an above-ground saltwater pool & a fully fenced yard. Additional highlights include permanent Gemstone LED lights, gas BBQ hookup, a double car garage & central vacuum with accessories. With its excellent curb appeal, this meticulously maintained home is a must-see! Please note: 24-hr irrevocable on all offers please. (id:28469)
Open House
This property has open houses!
Starts at:
2:00 pm
Ends at:
4:00 pm
Property Details
|
MLS® Number
|
1408228 |
|
Property Type
|
Single Family |
|
Neigbourhood
|
Olde Towne West |
|
AmenitiesNearBy
|
Recreation Nearby, Shopping |
|
CommunicationType
|
Internet Access |
|
Features
|
Automatic Garage Door Opener |
|
ParkingSpaceTotal
|
6 |
|
PoolType
|
Above Ground Pool |
|
Structure
|
Deck |
Building
|
BathroomTotal
|
3 |
|
BedroomsAboveGround
|
3 |
|
BedroomsTotal
|
3 |
|
Appliances
|
Refrigerator, Dishwasher, Dryer, Hood Fan, Stove, Washer |
|
ArchitecturalStyle
|
Bungalow |
|
BasementDevelopment
|
Finished |
|
BasementType
|
Full (finished) |
|
ConstructedDate
|
2010 |
|
ConstructionStyleAttachment
|
Detached |
|
CoolingType
|
Central Air Conditioning |
|
ExteriorFinish
|
Stone, Vinyl |
|
FireplacePresent
|
Yes |
|
FireplaceTotal
|
1 |
|
Fixture
|
Ceiling Fans |
|
FlooringType
|
Hardwood, Laminate, Ceramic |
|
FoundationType
|
Poured Concrete |
|
HalfBathTotal
|
1 |
|
HeatingFuel
|
Natural Gas |
|
HeatingType
|
Forced Air |
|
StoriesTotal
|
1 |
|
Type
|
House |
|
UtilityWater
|
Municipal Water |
Parking
Land
|
Acreage
|
No |
|
FenceType
|
Fenced Yard |
|
LandAmenities
|
Recreation Nearby, Shopping |
|
Sewer
|
Municipal Sewage System |
|
SizeDepth
|
109 Ft ,9 In |
|
SizeFrontage
|
50 Ft |
|
SizeIrregular
|
49.98 Ft X 109.78 Ft |
|
SizeTotalText
|
49.98 Ft X 109.78 Ft |
|
ZoningDescription
|
Residential |
Rooms
| Level |
Type |
Length |
Width |
Dimensions |
|
Basement |
Recreation Room |
|
|
16'11" x 15'2" |
|
Basement |
Workshop |
|
|
13'10" x 14'9" |
|
Basement |
Hobby Room |
|
|
9'5" x 11'1" |
|
Basement |
Games Room |
|
|
12'10" x 25'0" |
|
Main Level |
Kitchen |
|
|
12'1" x 11'8" |
|
Main Level |
Dining Room |
|
|
11'10" x 13'8" |
|
Main Level |
Living Room |
|
|
16'2" x 11'9" |
|
Main Level |
Primary Bedroom |
|
|
13'3" x 13'4" |
|
Main Level |
Bedroom |
|
|
11'9" x 11'11" |
|
Main Level |
Bedroom |
|
|
11'7" x 10'2" |
































