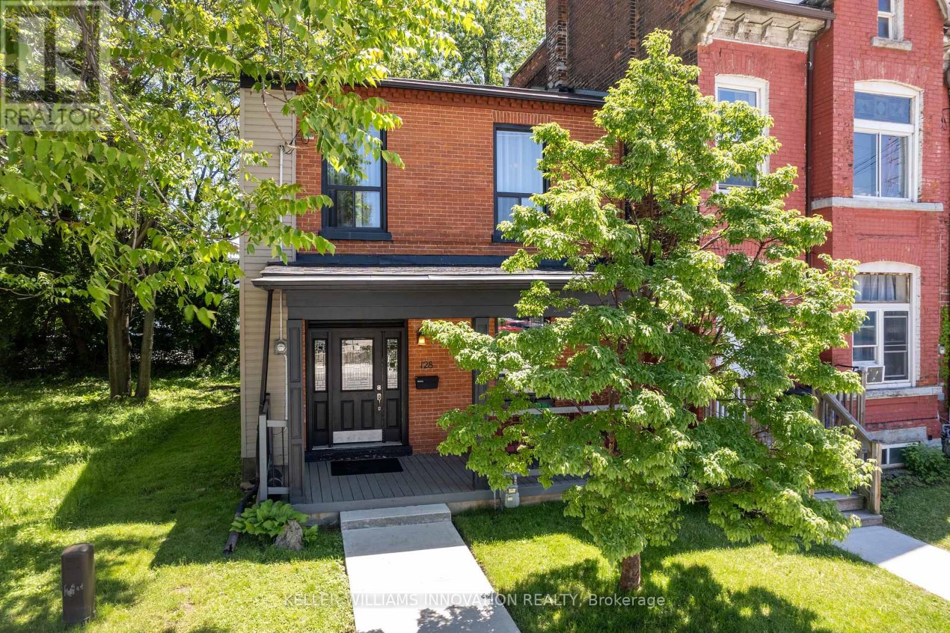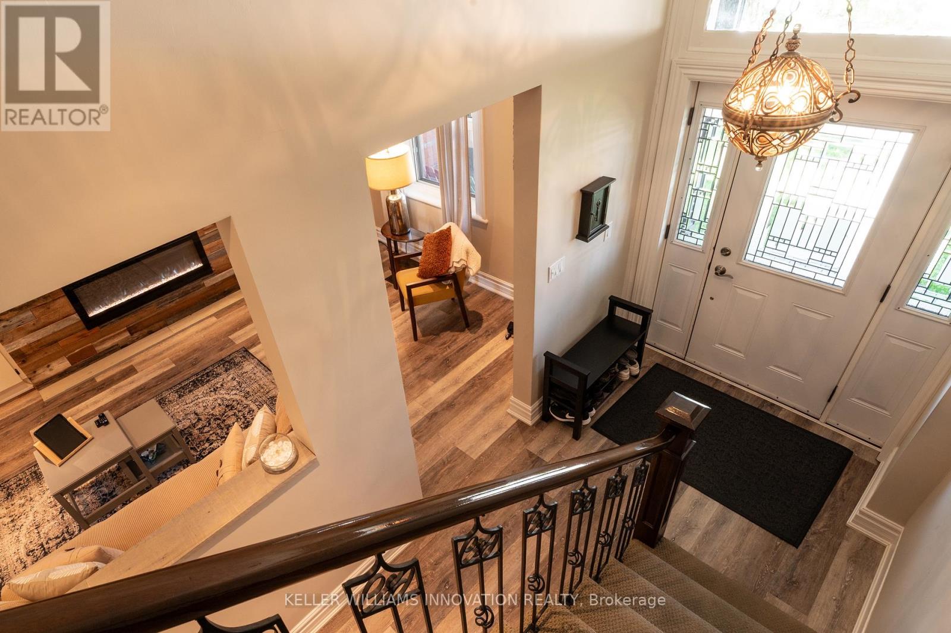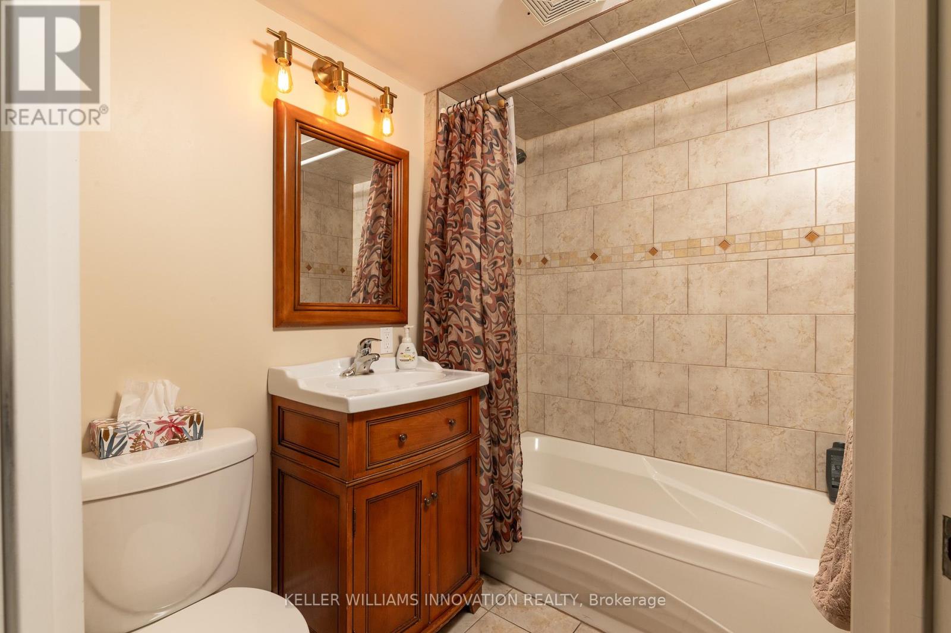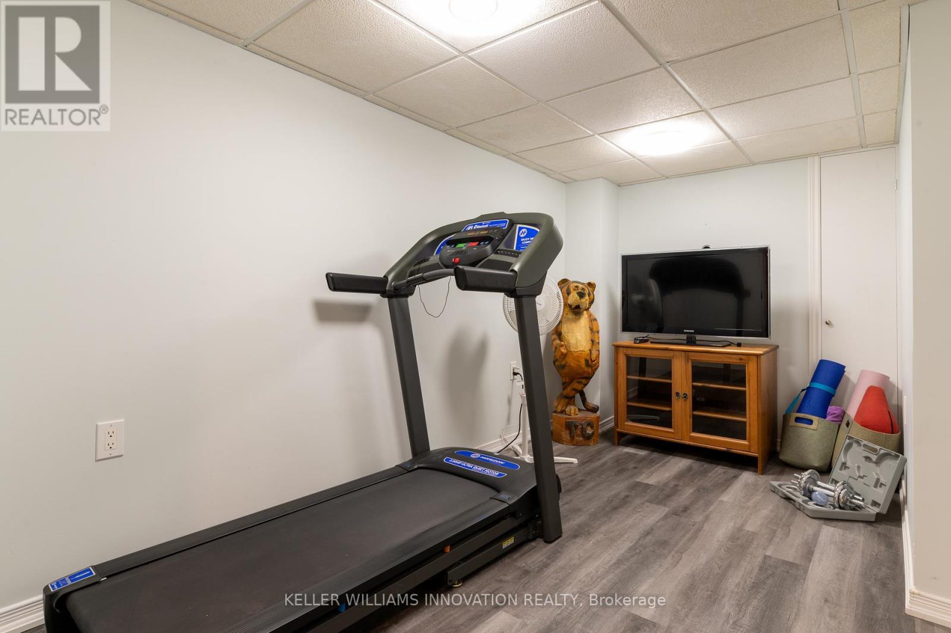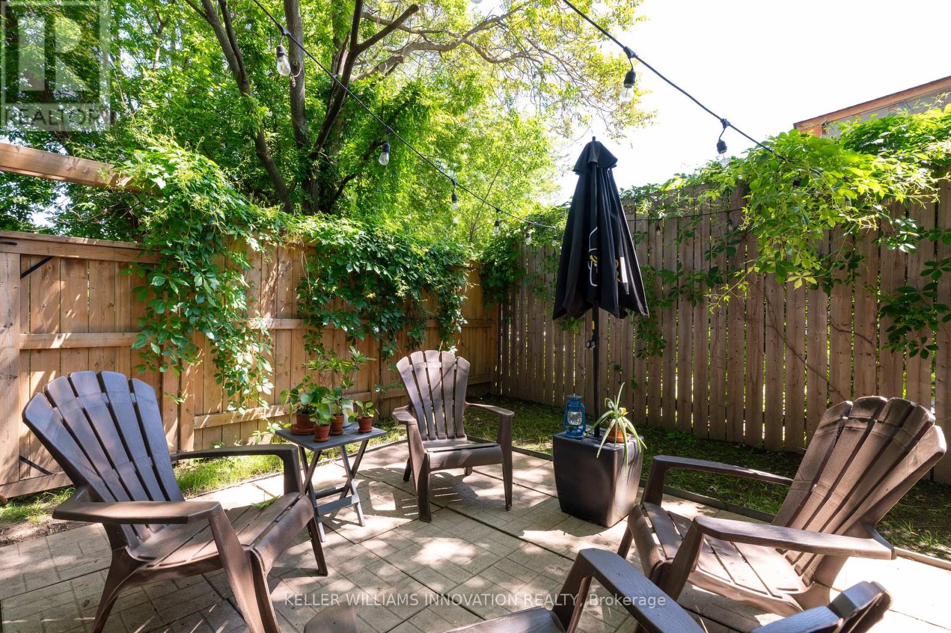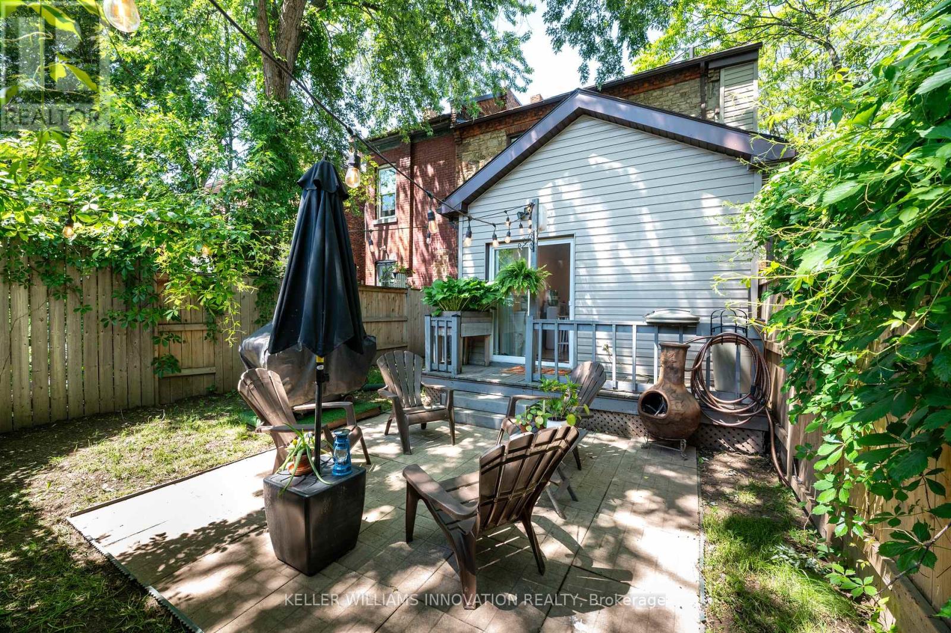3 Bedroom
3 Bathroom
Fireplace
Central Air Conditioning
Forced Air
$650,000
Experience fabulous urban style living in this beautifully renovated rowhouse. Larger than it appears, this 2-story home is just steps away from the vibrant James North Arts scene, numerous restaurants and bars, the Farmer's Market, Harbour Front Park, and the James North GO station. Enjoy spacious principal rooms with luxury vinyl floors, 9' ceilings, and crown moldings. French doors separate the living room and dining room, and there's a lovely main floor bathroom. The eat-in kitchen features a travertine tile floor and walk-out to a backyard designed for entertaining, complete with a chiminea for your enjoyment. Additional living space is available in the finished basement, which includes a 2-piece bathroom with a rough-in for a shower or tub, a rec room, and 2 extra rooms. Currently, there is one permit for easy street parking, with the option to obtain a second through the city. This home offers a fantastic place to live in a prime location! A must-see! (id:27910)
Open House
This property has open houses!
Starts at:
2:00 pm
Ends at:
4:00 pm
Property Details
|
MLS® Number
|
X8395324 |
|
Property Type
|
Single Family |
|
Community Name
|
Strathcona |
|
Amenities Near By
|
Hospital, Park, Schools, Public Transit |
Building
|
Bathroom Total
|
3 |
|
Bedrooms Above Ground
|
3 |
|
Bedrooms Total
|
3 |
|
Appliances
|
Water Heater, Dryer, Refrigerator, Stove, Washer |
|
Basement Type
|
Full |
|
Construction Style Attachment
|
Attached |
|
Cooling Type
|
Central Air Conditioning |
|
Exterior Finish
|
Brick, Stone |
|
Fireplace Present
|
Yes |
|
Fireplace Total
|
1 |
|
Foundation Type
|
Stone |
|
Heating Fuel
|
Natural Gas |
|
Heating Type
|
Forced Air |
|
Stories Total
|
2 |
|
Type
|
Row / Townhouse |
|
Utility Water
|
Municipal Water |
Land
|
Acreage
|
No |
|
Land Amenities
|
Hospital, Park, Schools, Public Transit |
|
Sewer
|
Sanitary Sewer |
|
Size Irregular
|
22 X 82 Ft |
|
Size Total Text
|
22 X 82 Ft |
Rooms
| Level |
Type |
Length |
Width |
Dimensions |
|
Second Level |
Primary Bedroom |
3.28 m |
3.81 m |
3.28 m x 3.81 m |
|
Second Level |
Bedroom 2 |
2.97 m |
3.81 m |
2.97 m x 3.81 m |
|
Second Level |
Bedroom 3 |
3.4 m |
3.86 m |
3.4 m x 3.86 m |
|
Second Level |
Bathroom |
2.84 m |
2.59 m |
2.84 m x 2.59 m |
|
Basement |
Other |
3.3 m |
2.69 m |
3.3 m x 2.69 m |
|
Basement |
Other |
3.33 m |
2.69 m |
3.33 m x 2.69 m |
|
Basement |
Exercise Room |
2.62 m |
4.11 m |
2.62 m x 4.11 m |
|
Basement |
Bathroom |
2.08 m |
1.8 m |
2.08 m x 1.8 m |
|
Main Level |
Living Room |
3.84 m |
5.26 m |
3.84 m x 5.26 m |
|
Main Level |
Dining Room |
4.9 m |
3.86 m |
4.9 m x 3.86 m |
|
Main Level |
Bathroom |
1.7 m |
3.31 m |
1.7 m x 3.31 m |
|
Main Level |
Kitchen |
3.35 m |
4.37 m |
3.35 m x 4.37 m |

