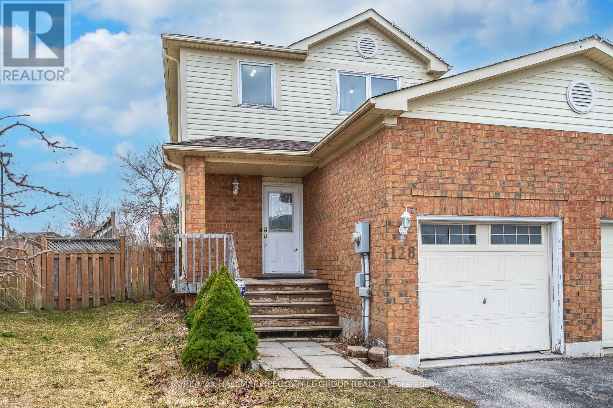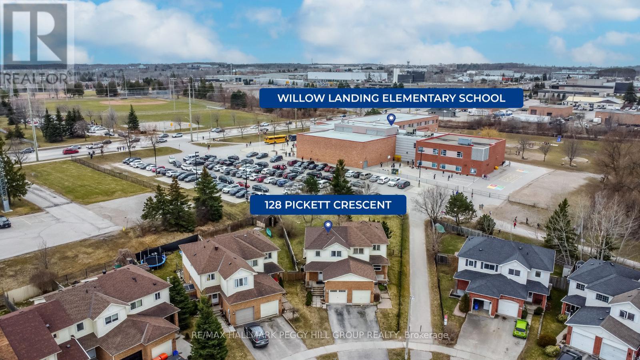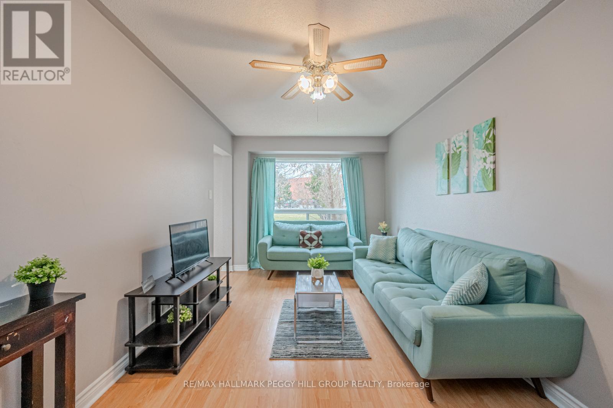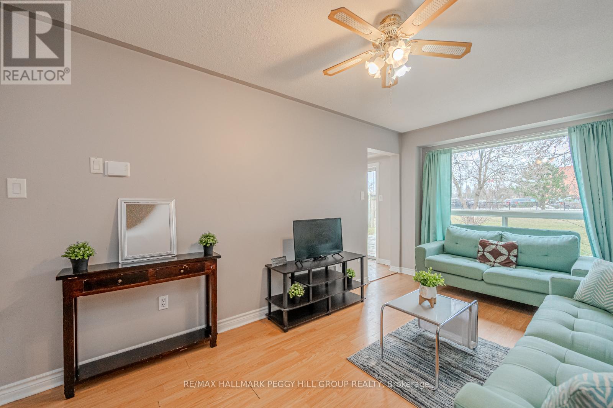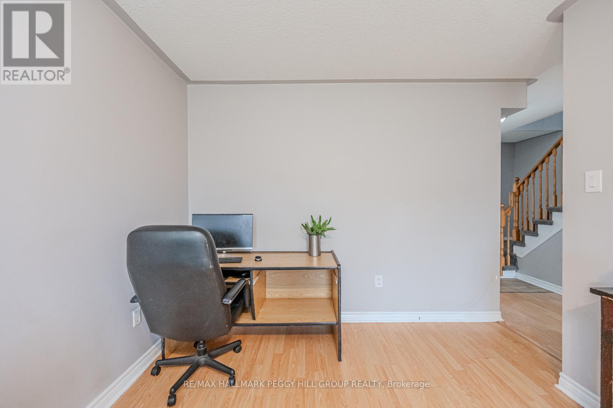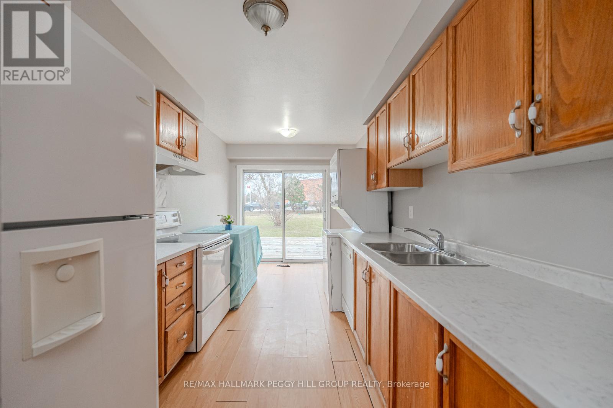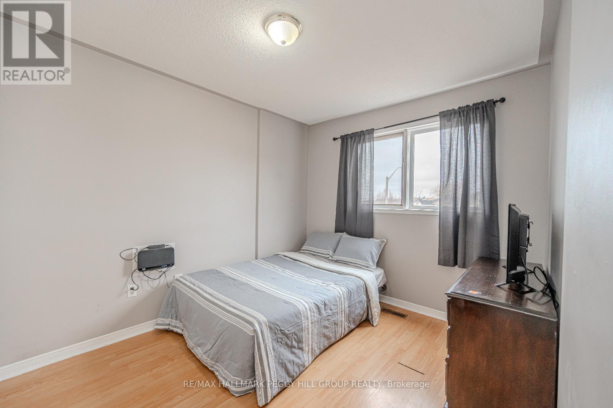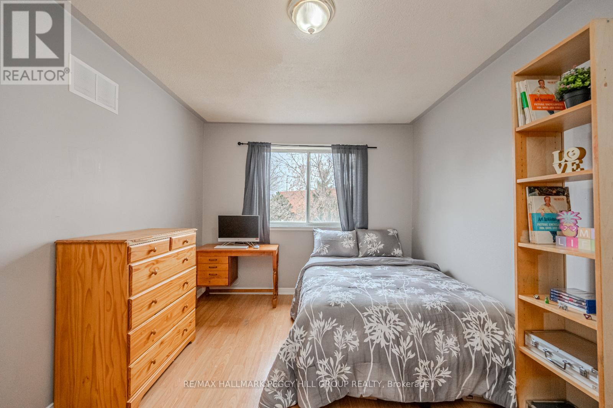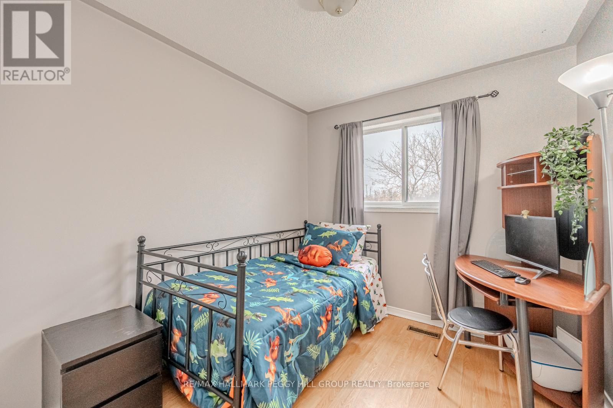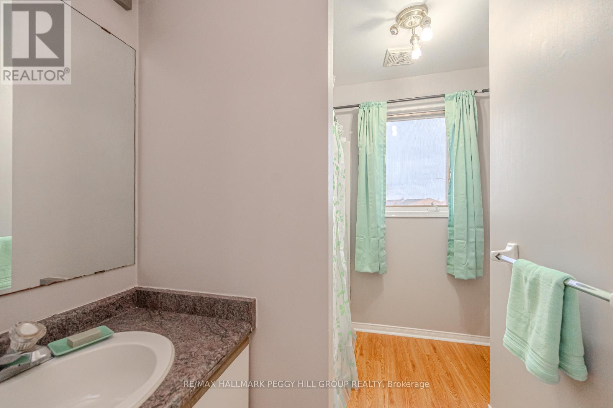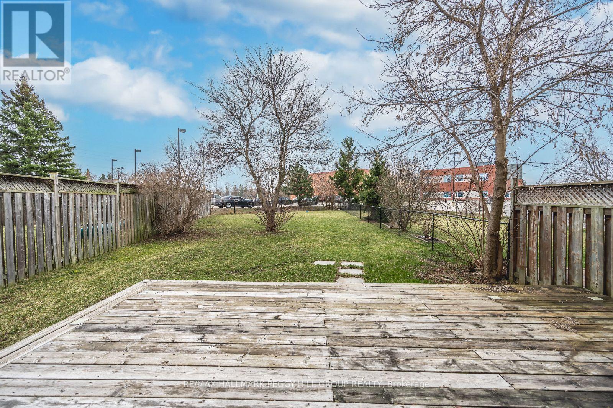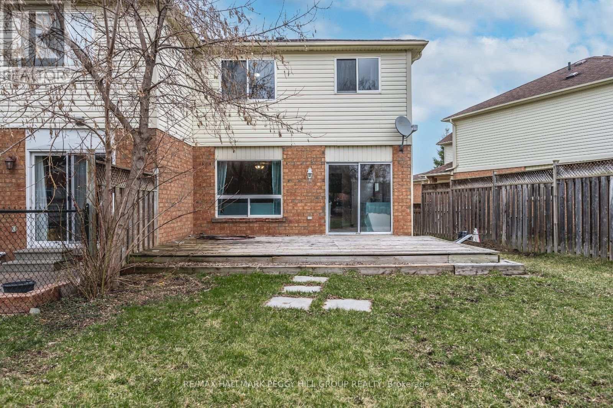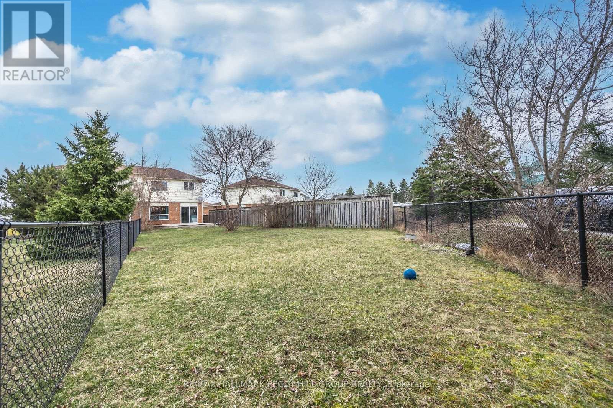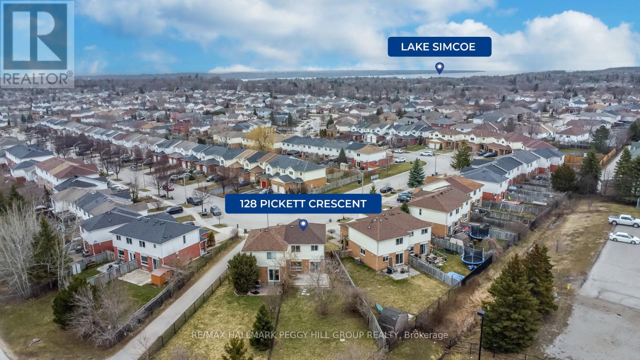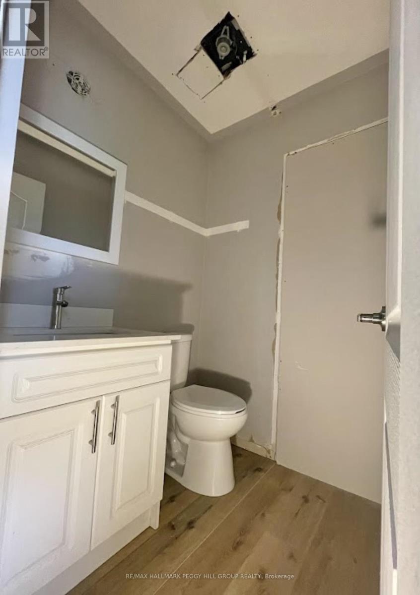3 Bedroom
2 Bathroom
Central Air Conditioning
Forced Air
$599,900
FAMILY-FRIENDLY HOME WITH NO REAR NEIGHBOURS IN PAINSWICK! Welcome home to 128 Pickett Crescent in Barrie. This property, situated in Painswick's safe, family-friendly community, offers a convenient and inviting lifestyle. Various amenities like parks, elementary and high schools, Lovers Creek, and scenic trails are within walking distance, allowing you to immerse yourself in nature. Additionally, it provides easy access to shopping centers, dining options, public transit, Highway 400, and the South Barrie Go-Station, ensuring seamless commuting and weekend getaways. With no rear neighbours, the home offers privacy and tranquillity, enhanced by a spacious fenced backyard ideal for outdoor activities and gatherings. A new roof, replaced in December 2023, adds peace of mind. Inside, the light-filled open-concept layout on the main floor, with a convenient powder room, is perfect for entertaining, while the upper-level features three well-appointed bedrooms and a full bathroom for comfort and convenience. The framed basement offers the opportunity to finish with excellent in-law potential with a bathroom rough-in and a separate entrance. The house is in need of some renovations to enhance its appeal and functionality. Dont miss out on this ideal #HomeToStay bursting with potential! (id:27910)
Property Details
|
MLS® Number
|
S8323162 |
|
Property Type
|
Single Family |
|
Community Name
|
Painswick North |
|
Amenities Near By
|
Schools, Park |
|
Equipment Type
|
Water Heater |
|
Features
|
Irregular Lot Size |
|
Parking Space Total
|
3 |
|
Rental Equipment Type
|
Water Heater |
Building
|
Bathroom Total
|
2 |
|
Bedrooms Above Ground
|
3 |
|
Bedrooms Total
|
3 |
|
Appliances
|
Dishwasher, Dryer, Microwave, Refrigerator, Stove, Washer, Window Coverings |
|
Basement Development
|
Partially Finished |
|
Basement Type
|
Full (partially Finished) |
|
Construction Style Attachment
|
Semi-detached |
|
Cooling Type
|
Central Air Conditioning |
|
Exterior Finish
|
Brick, Vinyl Siding |
|
Foundation Type
|
Poured Concrete |
|
Heating Fuel
|
Natural Gas |
|
Heating Type
|
Forced Air |
|
Stories Total
|
2 |
|
Type
|
House |
|
Utility Water
|
Municipal Water |
Parking
Land
|
Acreage
|
No |
|
Land Amenities
|
Schools, Park |
|
Sewer
|
Sanitary Sewer |
|
Size Irregular
|
15.52 X 134.41 Ft |
|
Size Total Text
|
15.52 X 134.41 Ft|under 1/2 Acre |
Rooms
| Level |
Type |
Length |
Width |
Dimensions |
|
Second Level |
Bedroom |
3.61 m |
3.61 m |
3.61 m x 3.61 m |
|
Second Level |
Bedroom 2 |
4.95 m |
4.09 m |
4.95 m x 4.09 m |
|
Second Level |
Bedroom 3 |
2.87 m |
3.94 m |
2.87 m x 3.94 m |
|
Main Level |
Kitchen |
3.48 m |
5.26 m |
3.48 m x 5.26 m |
|
Main Level |
Living Room |
3.86 m |
5.84 m |
3.86 m x 5.84 m |
Utilities
|
Sewer
|
Installed |
|
Cable
|
Available |

