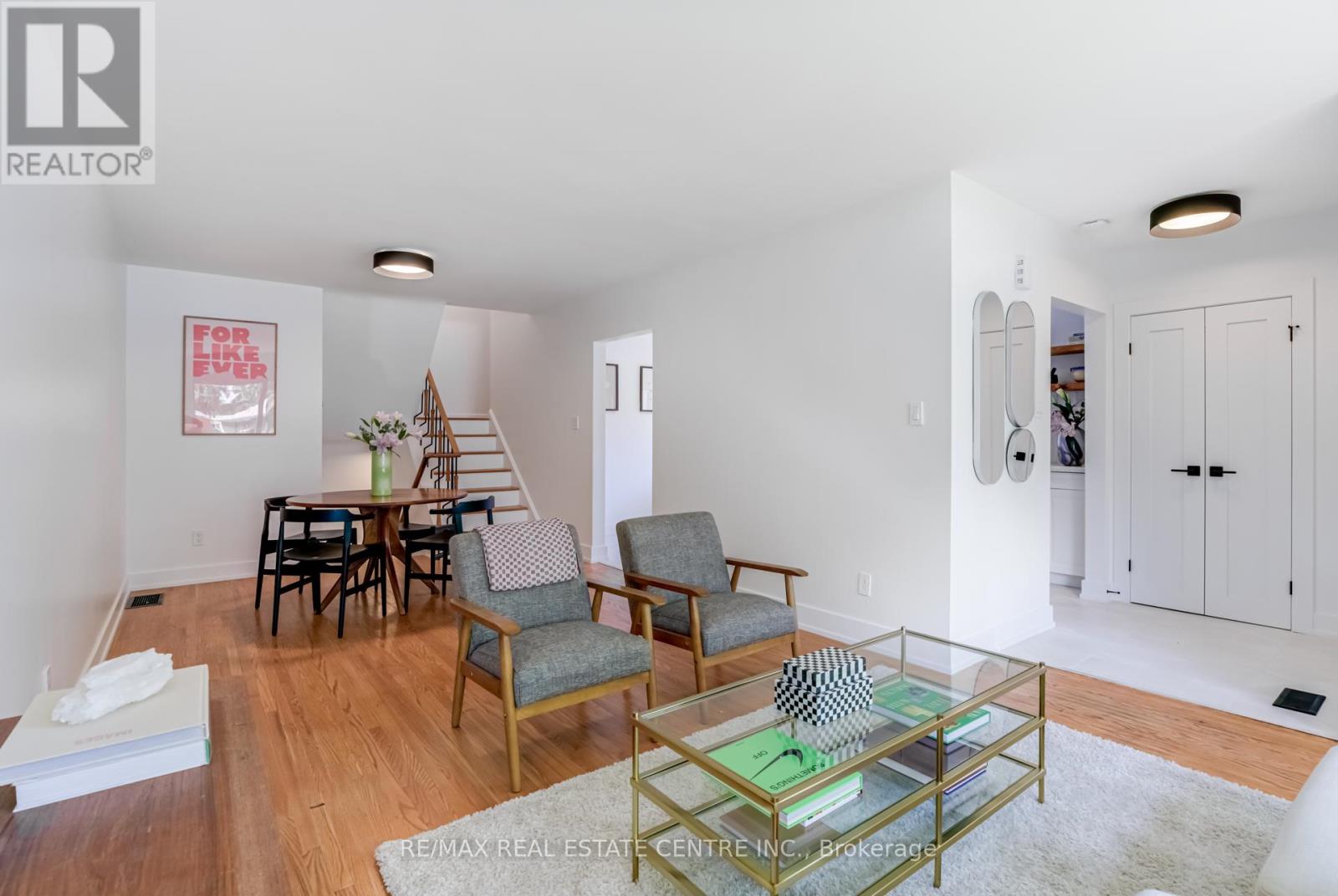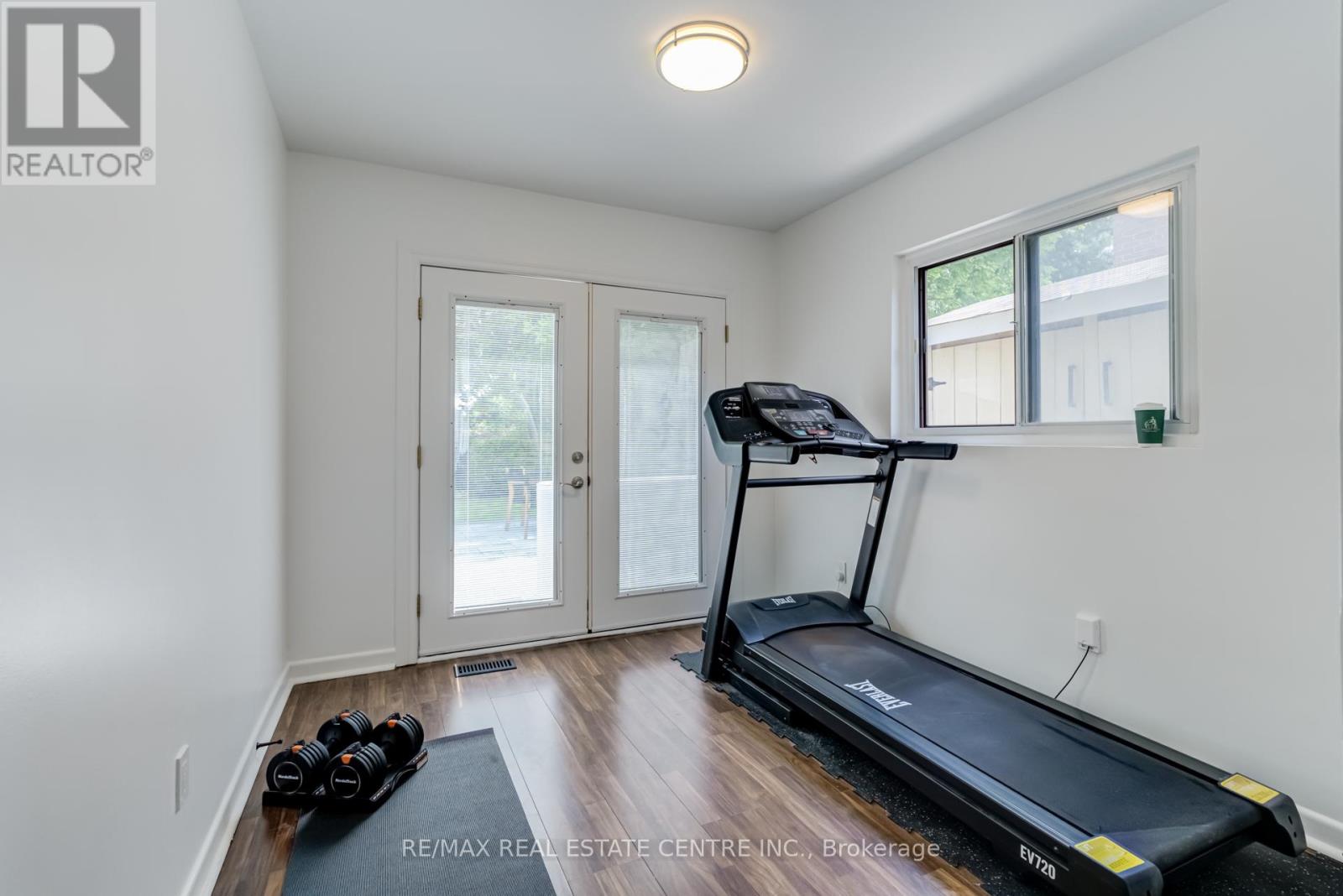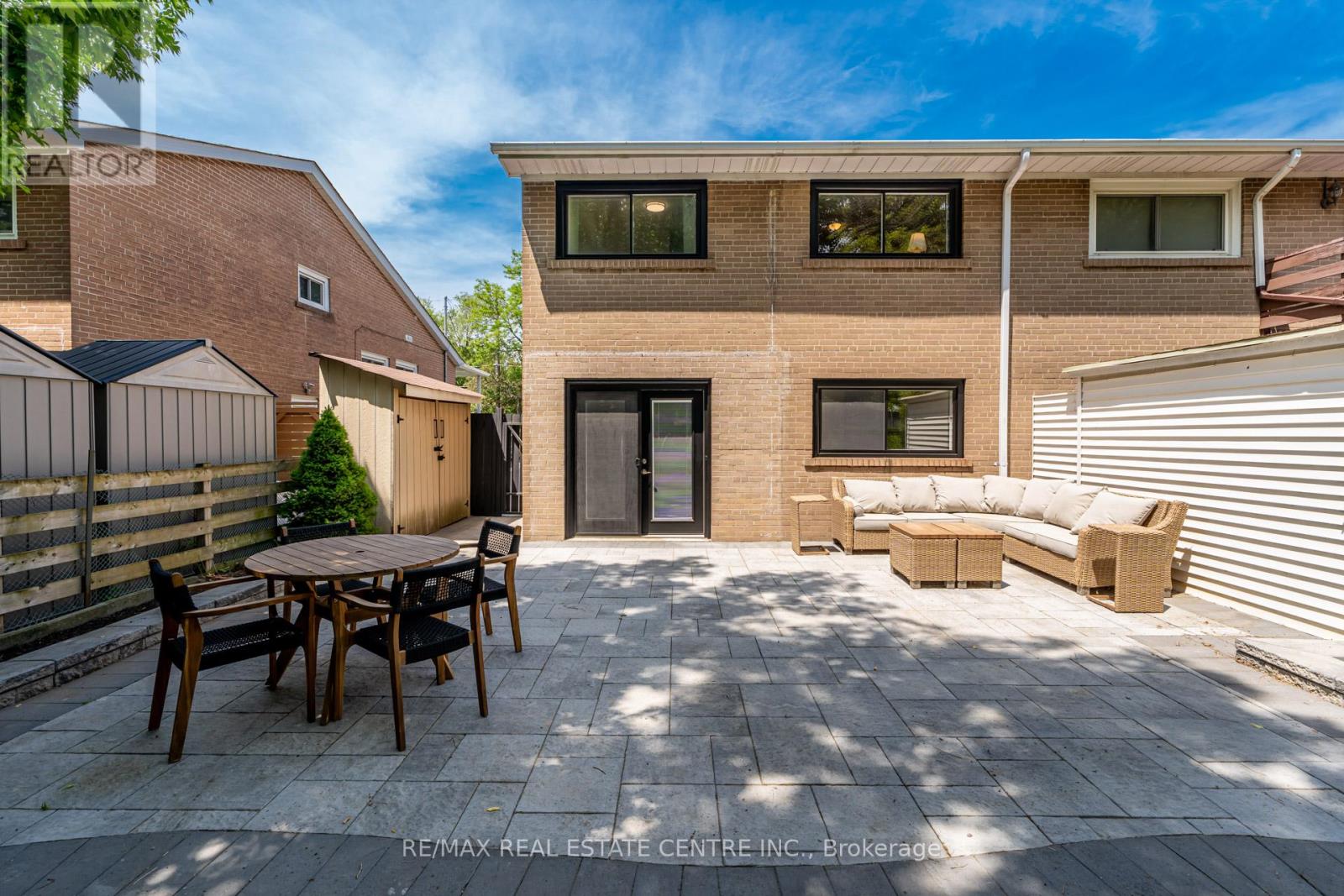5 Bedroom
2 Bathroom
Central Air Conditioning
Forced Air
$1,199,000
Tons of upgrades! This property is sure to impress! This home's curb appeal is unmatched with black accents, new railings, a redone driveway with a built-in TESLA wall charger, and professional landscaping! Walk inside to this spacious backsplit with natural light beaming in from every direction. The upgraded kitchen shows off new stone countertops, new tiles, brand new appliances and a beautiful new backsplash to tie it all in. Throughout the home, you will find new potlights, new doors and hardware, and upgraded electrical outlets. The master bedroom is a peaceful retreat with an abundance of natural light. Walk-out to a large, private backyard oasis, with lush mature trees, providing a serene and secluded environment, and BACKING onto a PARK (with access to the park from the backyard) - extremely private. Close to schools, parks and the TTC/Subway with easy highway access - 2 min to 401, 2 min to DVP! For investors - income potential- this home can easily be split into 2 two-bedroom units. **** EXTRAS **** Don't miss the opportunity to own this exceptional property, combining updated renovations and an unbeatable location! (id:27910)
Property Details
|
MLS® Number
|
C8410818 |
|
Property Type
|
Single Family |
|
Community Name
|
Parkwoods-Donalda |
|
Amenities Near By
|
Park, Public Transit, Schools |
|
Community Features
|
Community Centre |
|
Parking Space Total
|
3 |
Building
|
Bathroom Total
|
2 |
|
Bedrooms Above Ground
|
4 |
|
Bedrooms Below Ground
|
1 |
|
Bedrooms Total
|
5 |
|
Appliances
|
Dishwasher, Dryer, Microwave, Refrigerator, Stove, Washer |
|
Basement Development
|
Finished |
|
Basement Type
|
N/a (finished) |
|
Construction Style Attachment
|
Semi-detached |
|
Construction Style Split Level
|
Backsplit |
|
Cooling Type
|
Central Air Conditioning |
|
Exterior Finish
|
Brick |
|
Foundation Type
|
Concrete |
|
Heating Fuel
|
Natural Gas |
|
Heating Type
|
Forced Air |
|
Type
|
House |
|
Utility Water
|
Municipal Water |
Land
|
Acreage
|
No |
|
Land Amenities
|
Park, Public Transit, Schools |
|
Sewer
|
Sanitary Sewer |
|
Size Irregular
|
29.99 X 116 Ft |
|
Size Total Text
|
29.99 X 116 Ft |
Rooms
| Level |
Type |
Length |
Width |
Dimensions |
|
Basement |
Recreational, Games Room |
7.04 m |
3.3 m |
7.04 m x 3.3 m |
|
Basement |
Laundry Room |
3.8 m |
2.79 m |
3.8 m x 2.79 m |
|
Basement |
Office |
2.67 m |
2.3 m |
2.67 m x 2.3 m |
|
Lower Level |
Bedroom 3 |
3.68 m |
3.4 m |
3.68 m x 3.4 m |
|
Lower Level |
Bedroom 4 |
3.68 m |
2.74 m |
3.68 m x 2.74 m |
|
Main Level |
Living Room |
7.04 m |
3.35 m |
7.04 m x 3.35 m |
|
Main Level |
Dining Room |
7.04 m |
3.35 m |
7.04 m x 3.35 m |
|
Main Level |
Kitchen |
4.47 m |
2.74 m |
4.47 m x 2.74 m |
|
Upper Level |
Bedroom |
3.91 m |
3.38 m |
3.91 m x 3.38 m |
|
Upper Level |
Bedroom 2 |
2.92 m |
2.79 m |
2.92 m x 2.79 m |










































