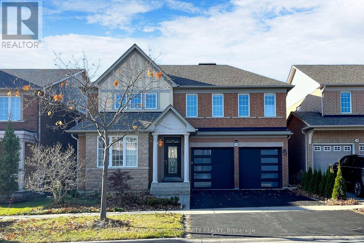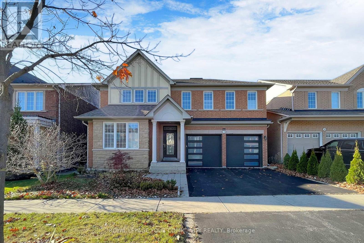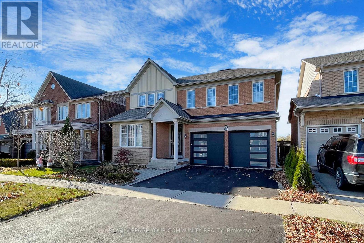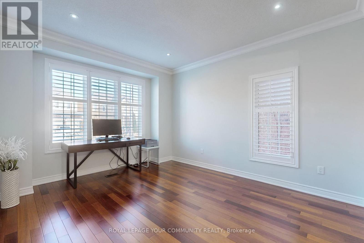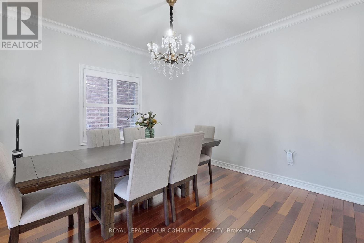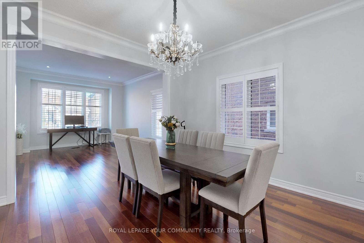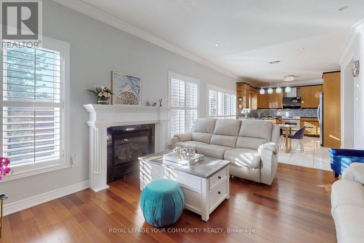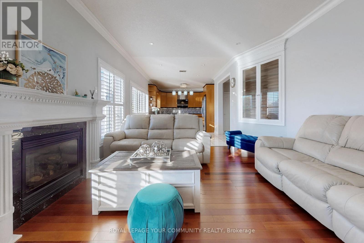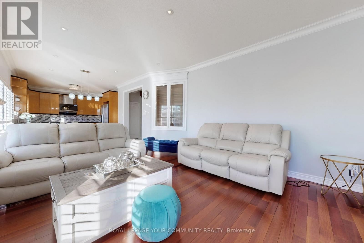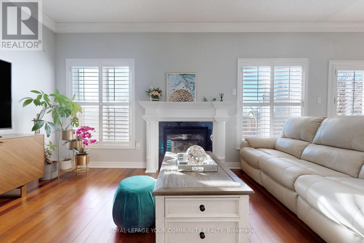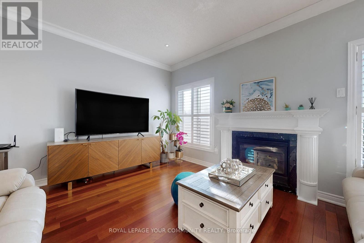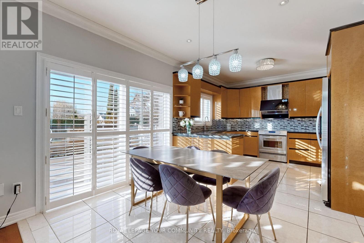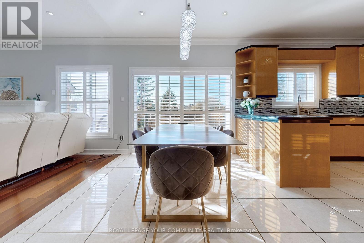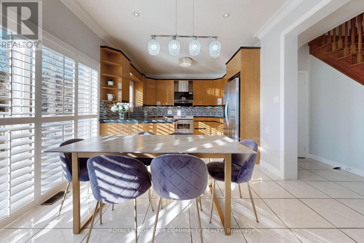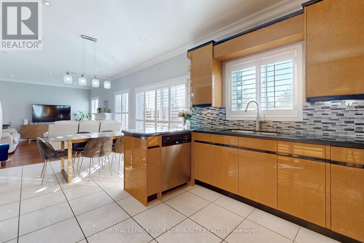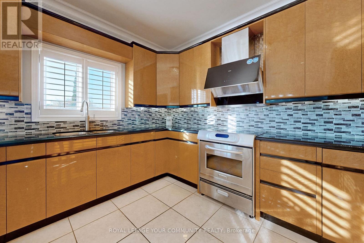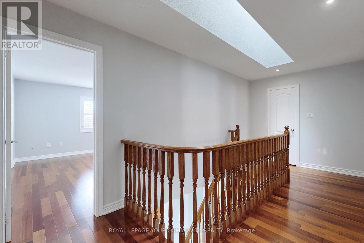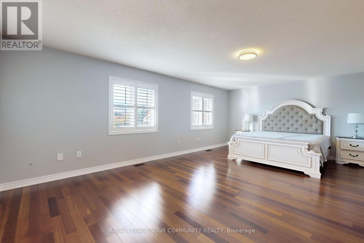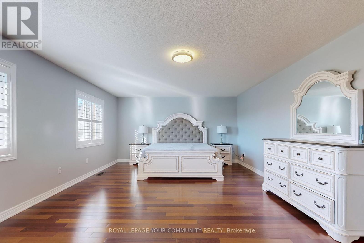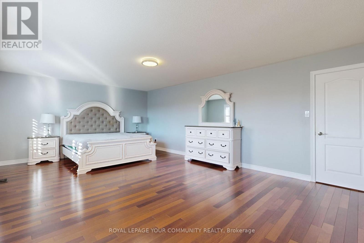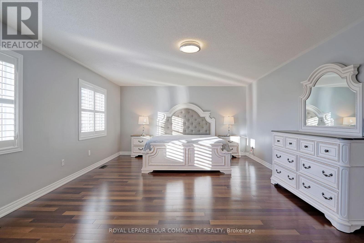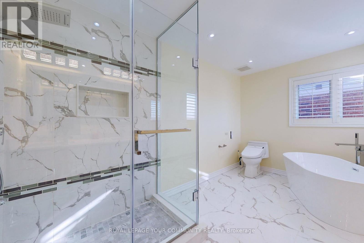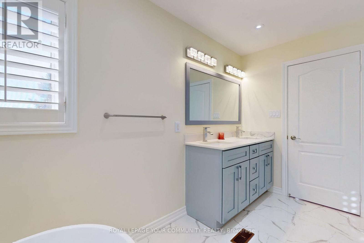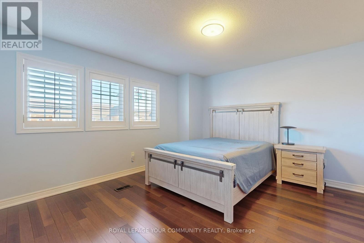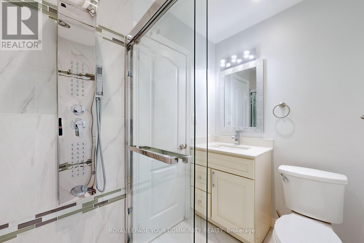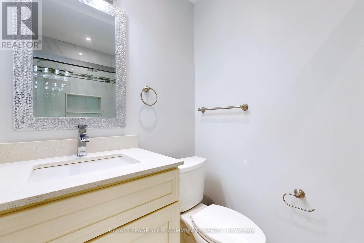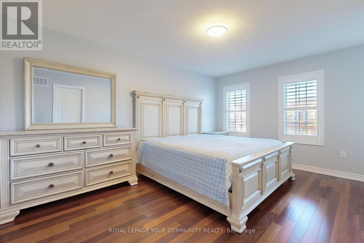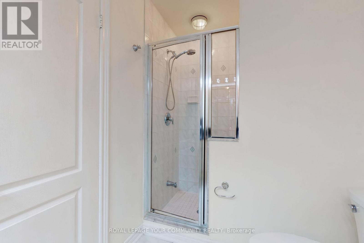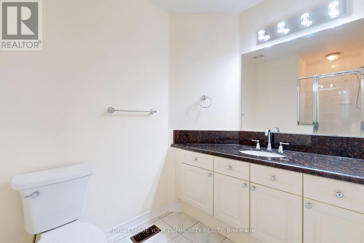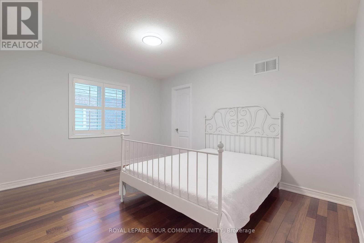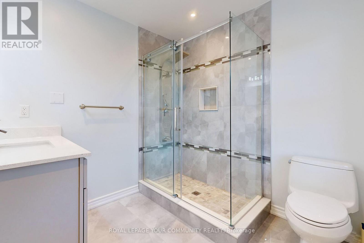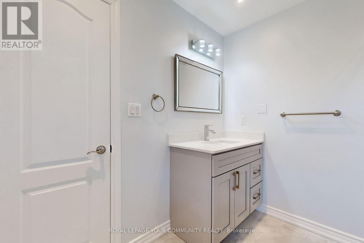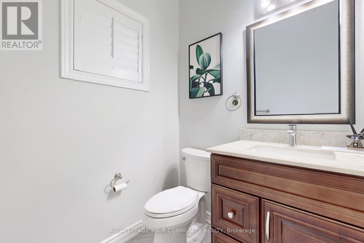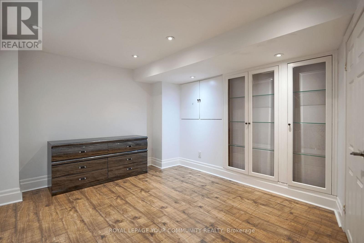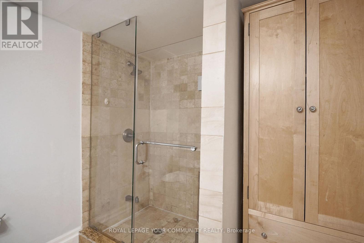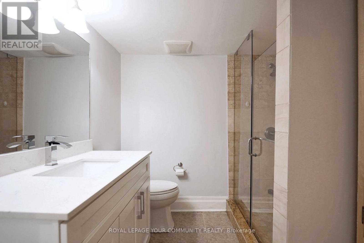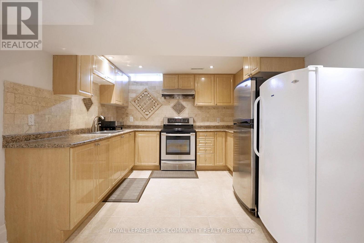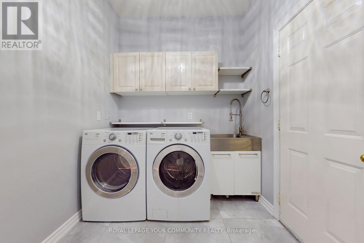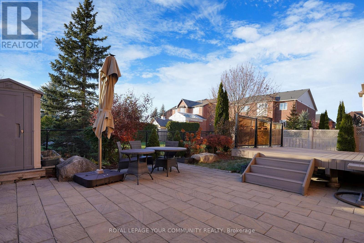6 Bedroom
6 Bathroom
Fireplace
Central Air Conditioning
Forced Air
$4,980 Monthly
Premium Lot In Jefferson's Inspiration Community Tones Of Upgrades, Hardwood Floor Thur Out, 2 Kitchens, 6 Bedrooms, 6 Bathrooms, Hardwood Stairs, Finished Basement, Newly Paint Thru-Out ~ Upgraded & Crown Moldings Thru-Out ~ Pot Lights~ All Granite C-Tops Steps To Schools ~ Parks~ All Other Amenities!! Richmond Hill High School Zone!!! **** EXTRAS **** All Elf's, 1 Kitchenaid Fridges, 1Kitchenaid Stove with oven, Robam' Hood, Boss' B/I Dishwasher, LG Front Load Washer & Dryer, Cac, Cvac, California Shutters, Upgraded Dining room Crystal Chandeliers, & Light Fixtures, Gdo & Remotes, (id:27910)
Property Details
|
MLS® Number
|
N7320310 |
|
Property Type
|
Single Family |
|
Community Name
|
Jefferson |
|
Parking Space Total
|
4 |
Building
|
Bathroom Total
|
6 |
|
Bedrooms Above Ground
|
4 |
|
Bedrooms Below Ground
|
2 |
|
Bedrooms Total
|
6 |
|
Basement Development
|
Finished |
|
Basement Type
|
Full (finished) |
|
Construction Style Attachment
|
Detached |
|
Cooling Type
|
Central Air Conditioning |
|
Exterior Finish
|
Brick, Stone |
|
Fireplace Present
|
Yes |
|
Heating Fuel
|
Natural Gas |
|
Heating Type
|
Forced Air |
|
Stories Total
|
2 |
|
Type
|
House |
Parking
Land
|
Acreage
|
No |
|
Size Irregular
|
45 X 90 Ft |
|
Size Total Text
|
45 X 90 Ft |
Rooms
| Level |
Type |
Length |
Width |
Dimensions |
|
Second Level |
Primary Bedroom |
5.53 m |
5.73 m |
5.53 m x 5.73 m |
|
Second Level |
Bedroom 2 |
3.64 m |
4 m |
3.64 m x 4 m |
|
Second Level |
Bedroom 3 |
4.08 m |
4.53 m |
4.08 m x 4.53 m |
|
Second Level |
Bedroom 4 |
3.92 m |
4.26 m |
3.92 m x 4.26 m |
|
Basement |
Family Room |
|
|
Measurements not available |
|
Main Level |
Living Room |
5.51 m |
6.4 m |
5.51 m x 6.4 m |
|
Main Level |
Dining Room |
5.51 m |
6.4 m |
5.51 m x 6.4 m |
|
Main Level |
Family Room |
3.34 m |
5.1 m |
3.34 m x 5.1 m |
|
Main Level |
Kitchen |
3.95 m |
5.87 m |
3.95 m x 5.87 m |
|
Main Level |
Eating Area |
3.95 m |
5.87 m |
3.95 m x 5.87 m |

