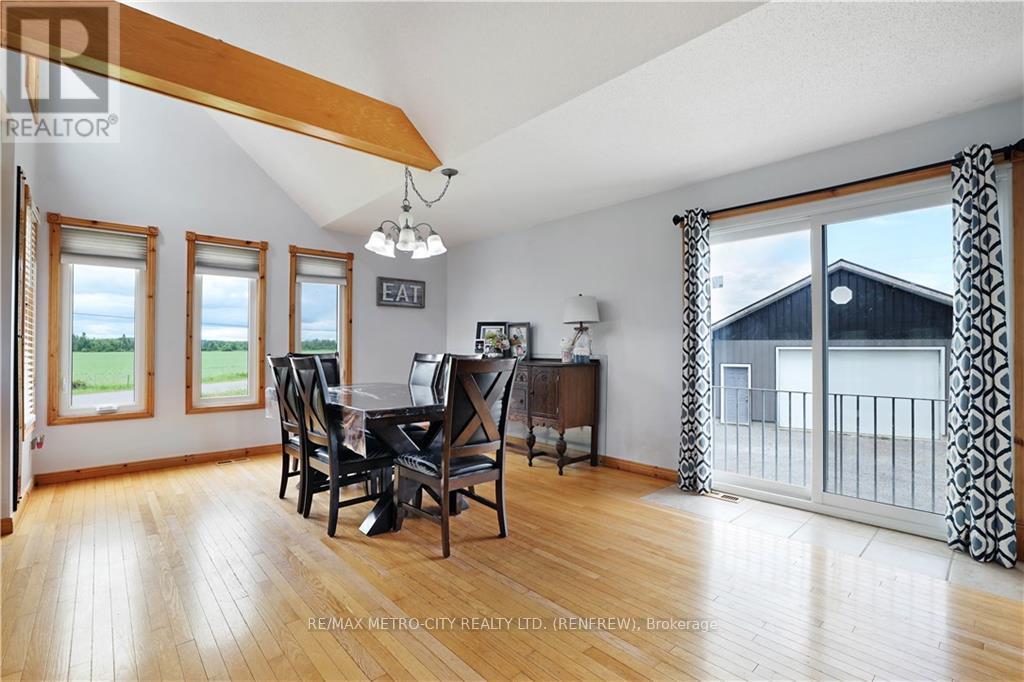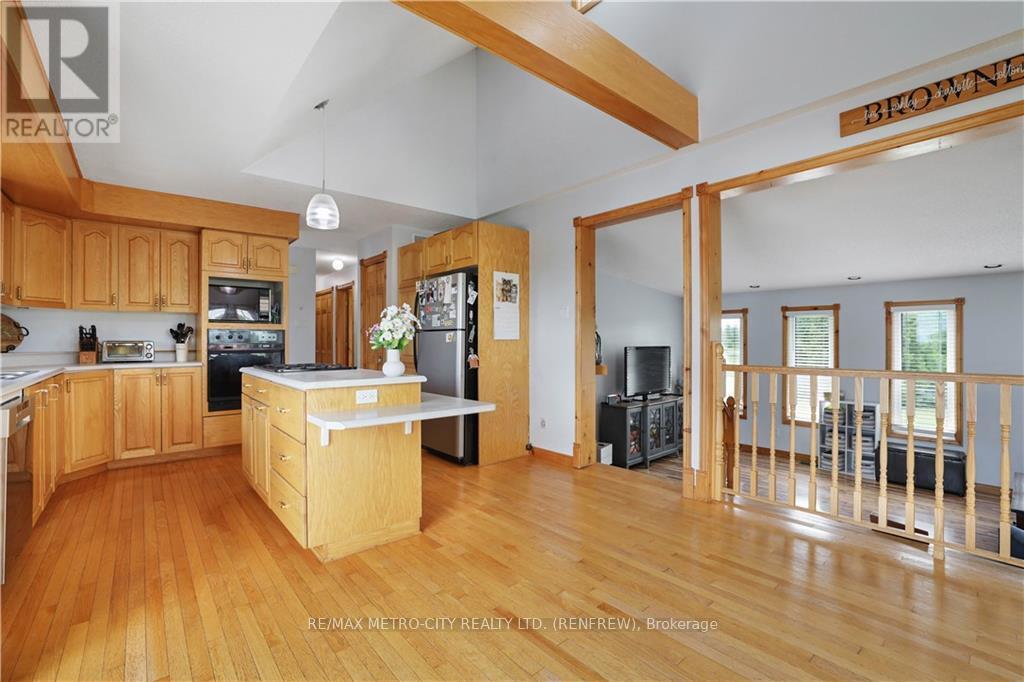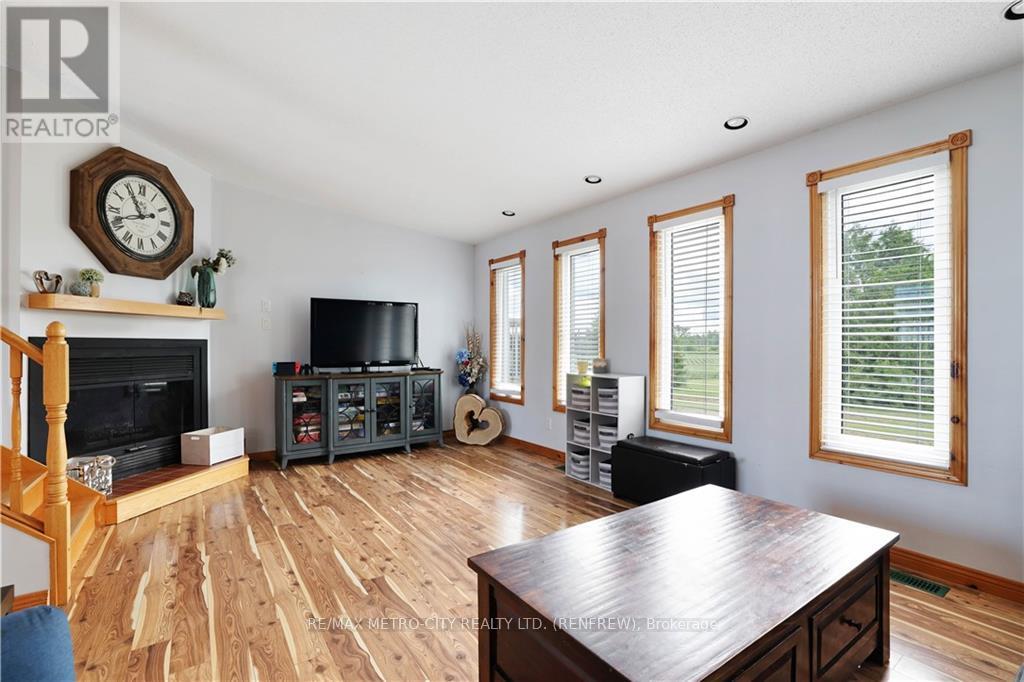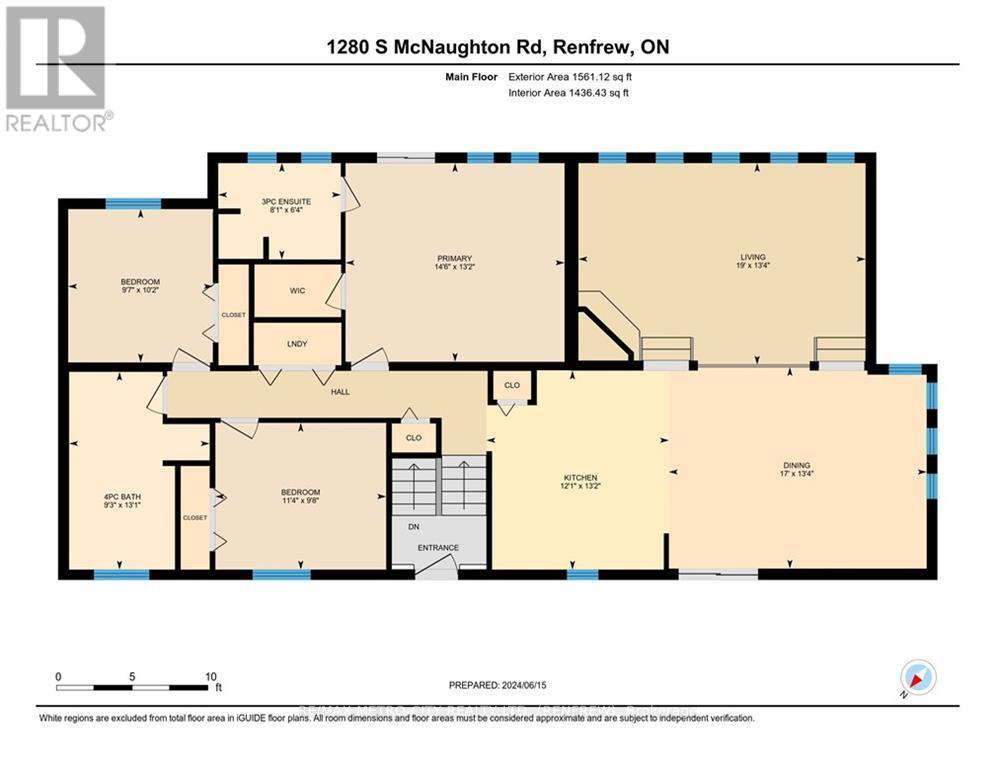3 Bedroom
Fireplace
Forced Air
Acreage
$499,900
Located only minutes from town, on a paved road & on two acres of land, this three bedroom split level home offers a great opportunity & great value. Once inside you will find a home with many windows allowing for much natural light throughout the home. Hardwood flooring throughout the main floor adds to the warmth of this home. There is a generous sized kitchen with island, dining area, as well as a sunken living room with propane fireplace. Three good sized bedrooms, including a primary bedroom with a three piece ensuite. A four piece main floor bathroom with large soaking tub and a laundry room make up the main floor. The full basement is partially finished and also has an air tight woodstove that this family uses to help heat the home. A forced air propane furnace also keeps you comfortable. Hydro averages $125/month, last year they used 1/2 a tank of propane and 5 cords of wood. In 2019 a detached 35' X 25' garage was constructed. 24 hrs irrevocable on all offers please, Flooring: Hardwood (id:28469)
Property Details
|
MLS® Number
|
X9520992 |
|
Property Type
|
Single Family |
|
Neigbourhood
|
South McNaughton/Culhane RD |
|
Community Name
|
541 - Admaston/Bromley |
|
ParkingSpaceTotal
|
6 |
Building
|
BedroomsAboveGround
|
3 |
|
BedroomsTotal
|
3 |
|
Amenities
|
Fireplace(s) |
|
Appliances
|
Dryer, Refrigerator, Stove, Washer |
|
BasementDevelopment
|
Partially Finished |
|
BasementType
|
Full (partially Finished) |
|
ConstructionStyleAttachment
|
Detached |
|
ExteriorFinish
|
Wood |
|
FireplacePresent
|
Yes |
|
FireplaceTotal
|
1 |
|
FoundationType
|
Concrete |
|
HeatingFuel
|
Propane |
|
HeatingType
|
Forced Air |
|
Type
|
House |
Parking
Land
|
Acreage
|
Yes |
|
Sewer
|
Septic System |
|
SizeDepth
|
206 Ft ,11 In |
|
SizeFrontage
|
427 Ft ,10 In |
|
SizeIrregular
|
427.85 X 206.96 Ft ; 0 |
|
SizeTotalText
|
427.85 X 206.96 Ft ; 0|2 - 4.99 Acres |
|
ZoningDescription
|
Residential |
Rooms
| Level |
Type |
Length |
Width |
Dimensions |
|
Basement |
Other |
3.4 m |
3.86 m |
3.4 m x 3.86 m |
|
Basement |
Other |
7.89 m |
17.17 m |
7.89 m x 17.17 m |
|
Basement |
Other |
3.4 m |
3.81 m |
3.4 m x 3.81 m |
|
Main Level |
Bathroom |
|
|
Measurements not available |
|
Main Level |
Bathroom |
|
|
Measurements not available |
|
Main Level |
Bedroom |
2.94 m |
3.45 m |
2.94 m x 3.45 m |
|
Main Level |
Bedroom |
3.09 m |
2.92 m |
3.09 m x 2.92 m |
|
Main Level |
Primary Bedroom |
4.01 m |
4.41 m |
4.01 m x 4.41 m |
|
Main Level |
Dining Room |
4.06 m |
5.18 m |
4.06 m x 5.18 m |
|
Main Level |
Living Room |
4.06 m |
5.79 m |
4.06 m x 5.79 m |
|
Main Level |
Kitchen |
4.01 m |
3.68 m |
4.01 m x 3.68 m |
































