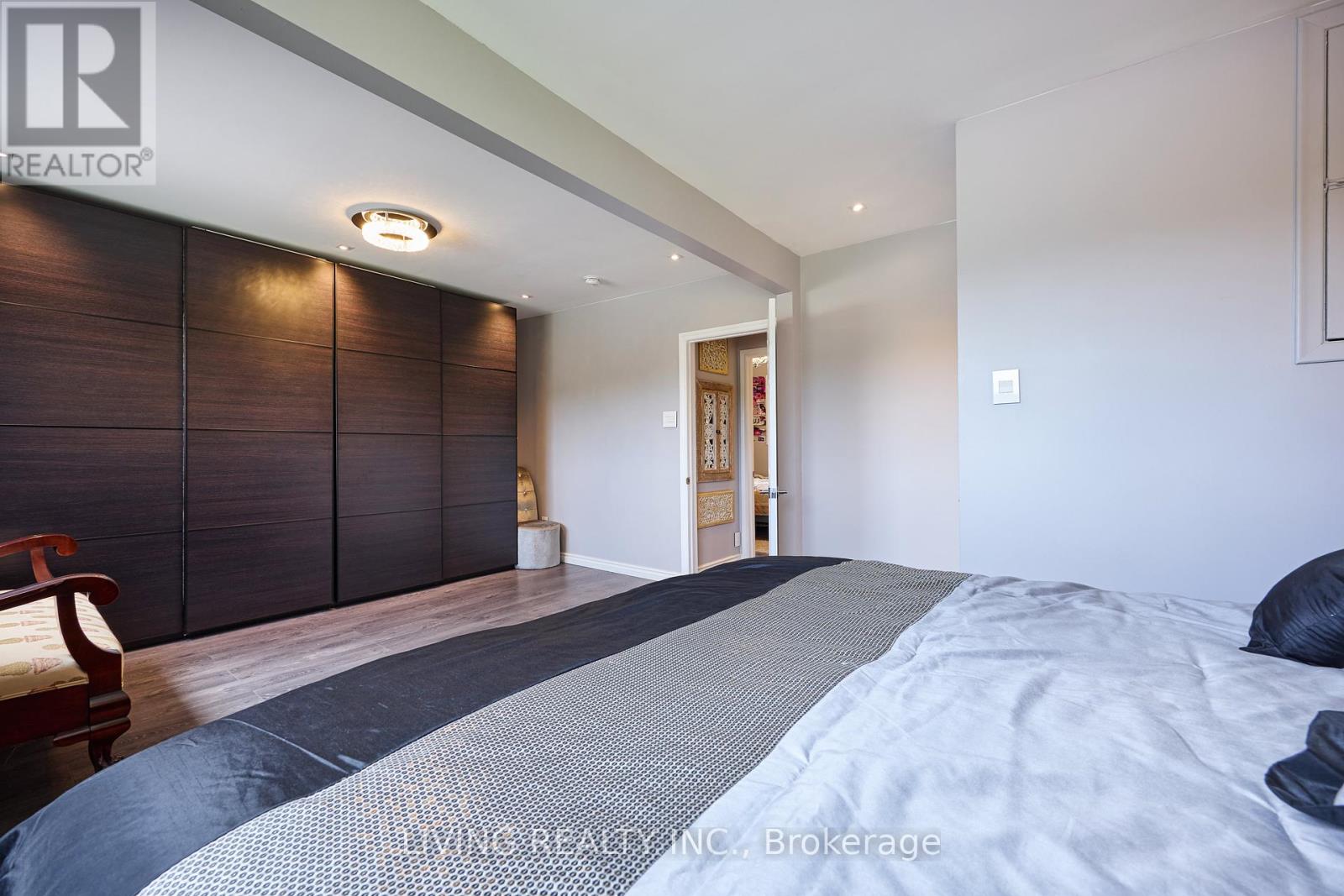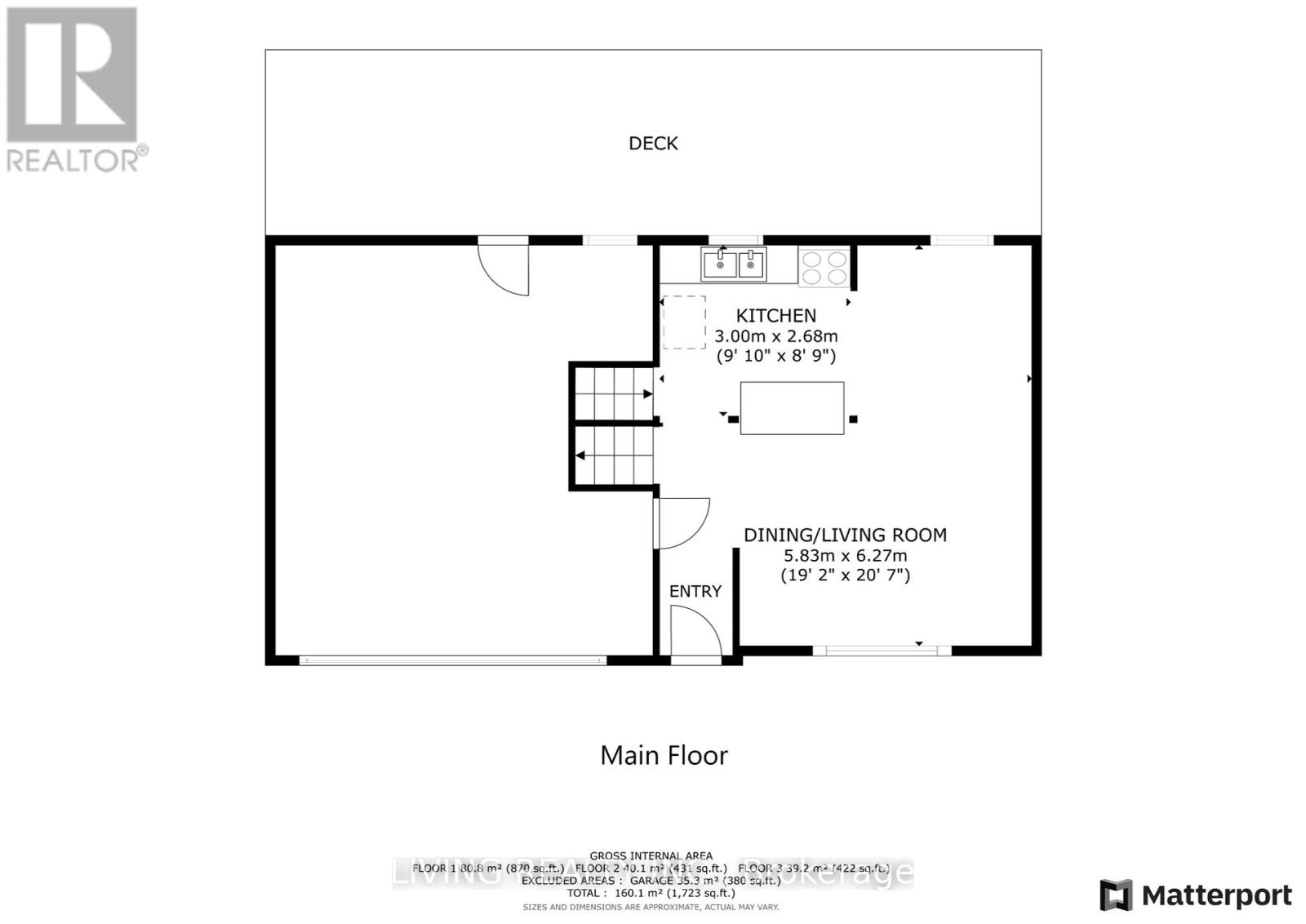3 Bedroom
2 Bathroom
Inground Pool
Central Air Conditioning
Forced Air
$1,495,000
Welcome to this bright and spacious 3-bed, 1.5-bath home, recently renovated and ready for you! Situated on a remarkable 0.6-acre lot with scenic views and lush greenery, this property features private grounds with mature trees, a new patio/deck complete with an outdoor kitchen sink/table, fire pit, gazibo, outdoor sauna house, and stunning inground pool - perfect for entertaining family and friends! The finished basement includes a rec room and mechanical/laundry room. Many upgrades have been made in last 3 years: new tankless w/heater, A/C unit, water pumps, and well filters (drinking water), renovated kitchen and bathrooms, new windows, new asphalt on driveway with basketball hoop, and security cameras. A short distance to Schools, Hwy 404, Vince's Market & The Go Station. **** EXTRAS **** Home has septic well, water well and propane tanks for gas. Kitchen appliances, dishwasher, fridge and stove. Washer/dryer combo. (id:27910)
Property Details
|
MLS® Number
|
N8438112 |
|
Property Type
|
Single Family |
|
Community Name
|
Rural East Gwillimbury |
|
Parking Space Total
|
15 |
|
Pool Type
|
Inground Pool |
Building
|
Bathroom Total
|
2 |
|
Bedrooms Above Ground
|
3 |
|
Bedrooms Total
|
3 |
|
Appliances
|
Window Coverings |
|
Basement Development
|
Finished |
|
Basement Type
|
N/a (finished) |
|
Construction Style Attachment
|
Detached |
|
Construction Style Split Level
|
Sidesplit |
|
Cooling Type
|
Central Air Conditioning |
|
Exterior Finish
|
Brick, Vinyl Siding |
|
Foundation Type
|
Unknown |
|
Heating Fuel
|
Propane |
|
Heating Type
|
Forced Air |
|
Type
|
House |
Land
|
Acreage
|
No |
|
Sewer
|
Septic System |
|
Size Irregular
|
88.29 X 319.33 Ft |
|
Size Total Text
|
88.29 X 319.33 Ft|1/2 - 1.99 Acres |
Rooms
| Level |
Type |
Length |
Width |
Dimensions |
|
Basement |
Laundry Room |
5.84 m |
3.85 m |
5.84 m x 3.85 m |
|
Basement |
Recreational, Games Room |
3.91 m |
2.72 m |
3.91 m x 2.72 m |
|
Lower Level |
Dining Room |
5.84 m |
3.58 m |
5.84 m x 3.58 m |
|
Lower Level |
Bedroom 3 |
4.65 m |
2.74 m |
4.65 m x 2.74 m |
|
Lower Level |
Bathroom |
|
|
Measurements not available |
|
Main Level |
Living Room |
4.65 m |
3.58 m |
4.65 m x 3.58 m |
|
Main Level |
Kitchen |
2.9 m |
2.74 m |
2.9 m x 2.74 m |
|
Upper Level |
Primary Bedroom |
3.05 m |
3.96 m |
3.05 m x 3.96 m |
|
Upper Level |
Bedroom 2 |
3.05 m |
3.12 m |
3.05 m x 3.12 m |
|
Upper Level |
Bathroom |
|
|
Measurements not available |
Utilities
|
Cable
|
Installed |
|
Sewer
|
Installed |




































