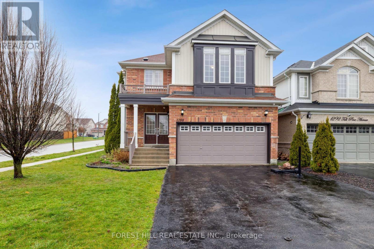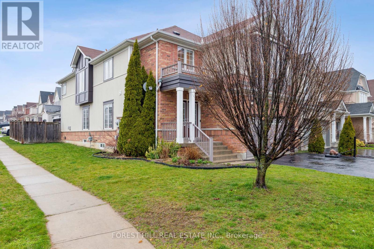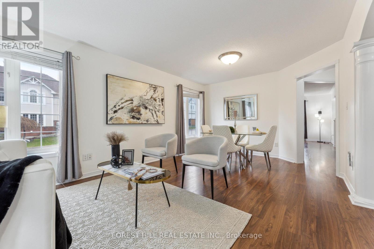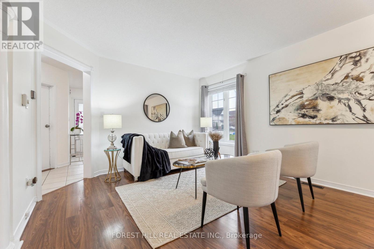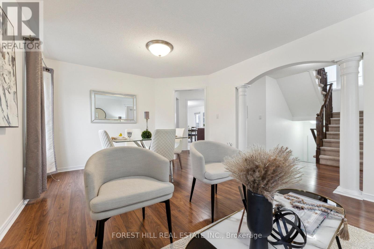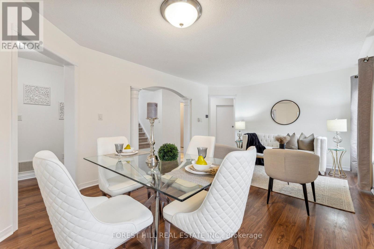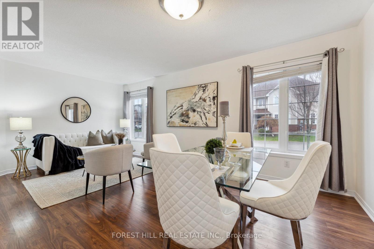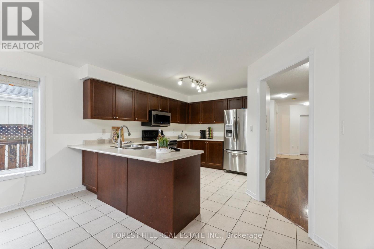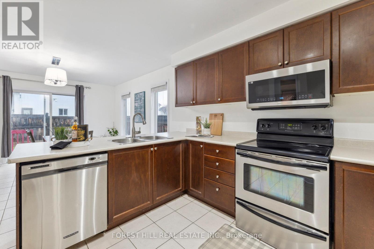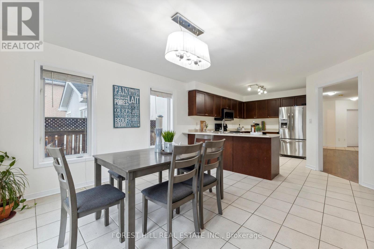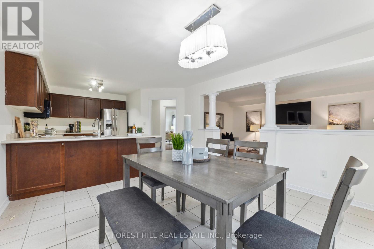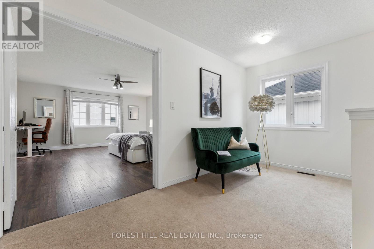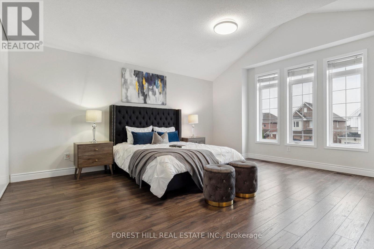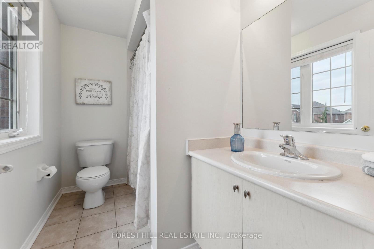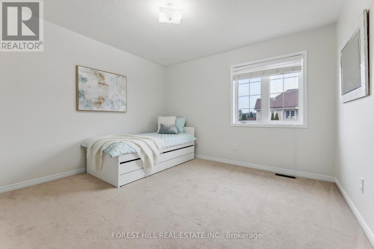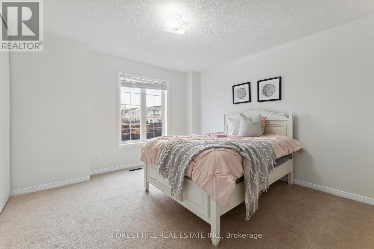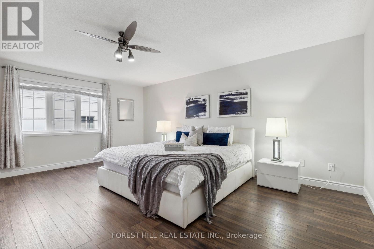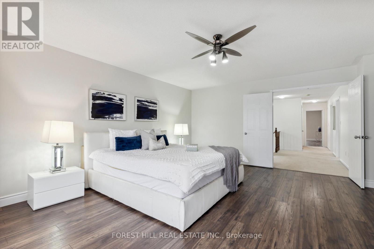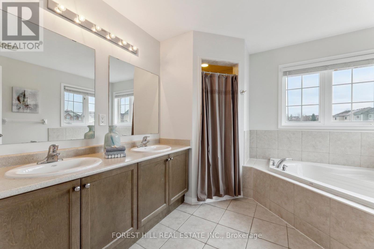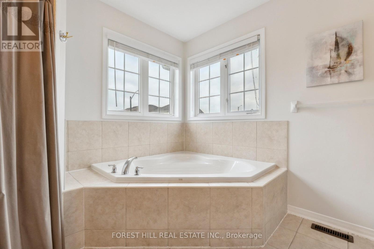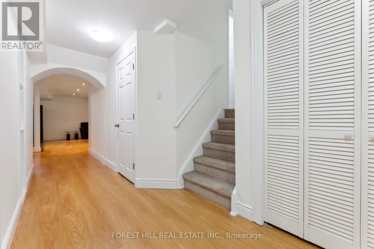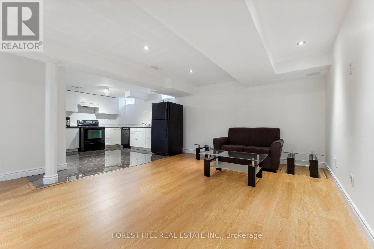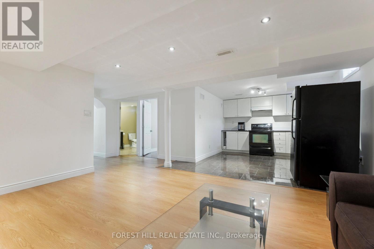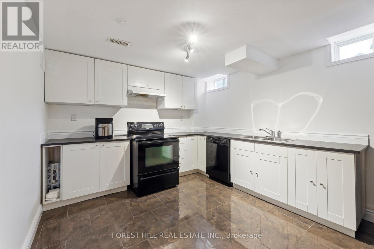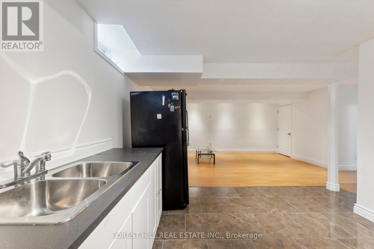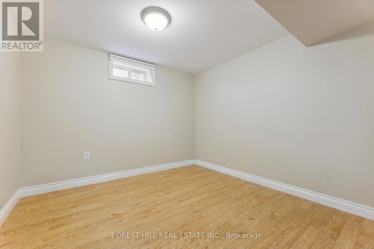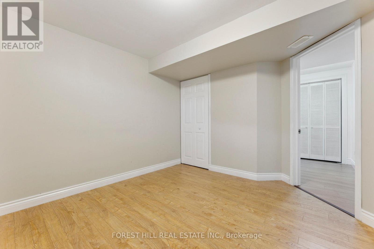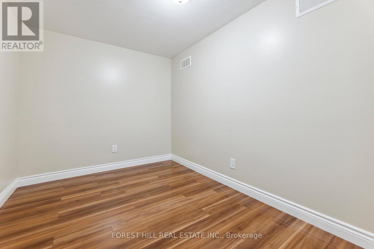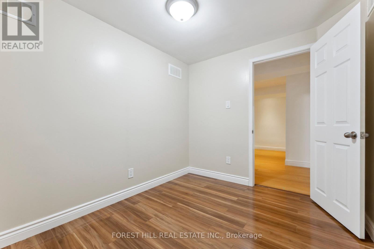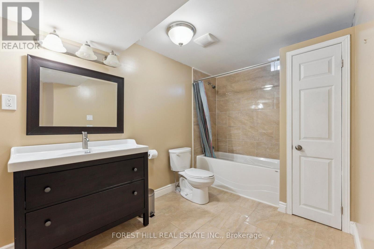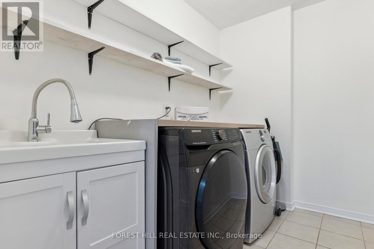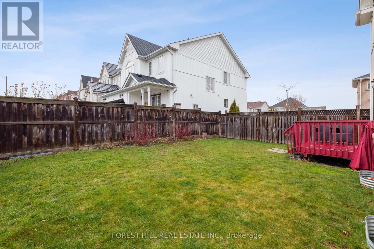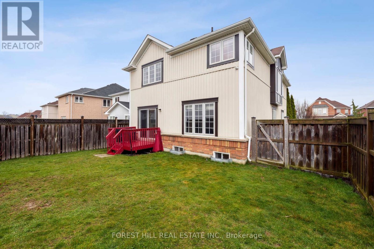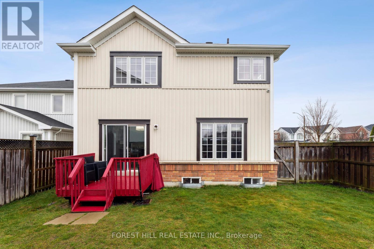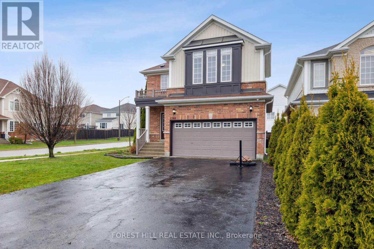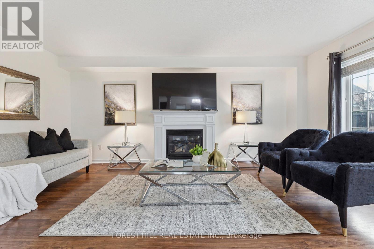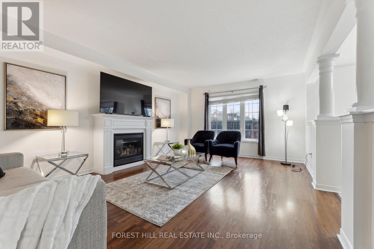6 Bedroom
5 Bathroom
Fireplace
Central Air Conditioning
Forced Air
$1,200,000
Discover The Dream Home You've Been Searching For! Introducing A Stunning, Detached, Nearly 3000 Sqft. Corner House That Exudes Elegance And Comfort. This Open Concept Gem Boasts A Generously Sized Living/Dining Room, A Cozy Family Room Complete With Fireplace, And A Large Eat-In Kitchen Ideal For Gatherings. The Main Floor Also Features A Laundry Room For Your Convenience. Ascend To The Upper Level To Find Four Beautiful Bedrooms And A Versatile Loft Area, Perfect For A Home Office Or A PlayArea For The Kids. Unique To This Home, Two Bedrooms Offer The Luxury Of Private Ensuites. The Finished Basement Includes A Bedroom, Kitchen, And Bathroom - Ideal For In-Laws Or Guests. Located In A Prime Spot, This Home Is Minutes Away From Essential Amenities, Parks, Schools, The Harmony Conservation Area, Transit, And Easy Access To The 401/407. Nestled On A Beautiful Corner Lot With A Large Driveway And Surrounded By Amazing, Friendly Neighbours, Your Perfect Home Awaits. (id:27910)
Property Details
|
MLS® Number
|
E8240098 |
|
Property Type
|
Single Family |
|
Community Name
|
Pinecrest |
|
Amenities Near By
|
Hospital |
|
Community Features
|
Community Centre |
|
Features
|
Conservation/green Belt |
|
Parking Space Total
|
6 |
Building
|
Bathroom Total
|
5 |
|
Bedrooms Above Ground
|
4 |
|
Bedrooms Below Ground
|
2 |
|
Bedrooms Total
|
6 |
|
Basement Development
|
Finished |
|
Basement Features
|
Apartment In Basement |
|
Basement Type
|
N/a (finished) |
|
Construction Style Attachment
|
Detached |
|
Cooling Type
|
Central Air Conditioning |
|
Exterior Finish
|
Brick, Vinyl Siding |
|
Fireplace Present
|
Yes |
|
Heating Fuel
|
Natural Gas |
|
Heating Type
|
Forced Air |
|
Stories Total
|
2 |
|
Type
|
House |
Parking
Land
|
Acreage
|
No |
|
Land Amenities
|
Hospital |
|
Size Irregular
|
38.85 X 109 Ft |
|
Size Total Text
|
38.85 X 109 Ft |
Rooms
| Level |
Type |
Length |
Width |
Dimensions |
|
Second Level |
Primary Bedroom |
5.77 m |
3.63 m |
5.77 m x 3.63 m |
|
Second Level |
Bedroom 2 |
5.57 m |
4.72 m |
5.57 m x 4.72 m |
|
Second Level |
Bedroom 3 |
3.65 m |
3.82 m |
3.65 m x 3.82 m |
|
Second Level |
Bedroom 4 |
5.26 m |
4.96 m |
5.26 m x 4.96 m |
|
Second Level |
Loft |
4.9 m |
1.96 m |
4.9 m x 1.96 m |
|
Basement |
Family Room |
3.58 m |
3.52 m |
3.58 m x 3.52 m |
|
Basement |
Kitchen |
3.28 m |
3.29 m |
3.28 m x 3.29 m |
|
Basement |
Living Room |
4.95 m |
4.5 m |
4.95 m x 4.5 m |
|
Main Level |
Kitchen |
3.83 m |
3.9 m |
3.83 m x 3.9 m |
|
Main Level |
Dining Room |
3.83 m |
4.02 m |
3.83 m x 4.02 m |
|
Main Level |
Living Room |
5.54 m |
3.94 m |
5.54 m x 3.94 m |
|
Main Level |
Eating Area |
5.77 m |
3.63 m |
5.77 m x 3.63 m |

