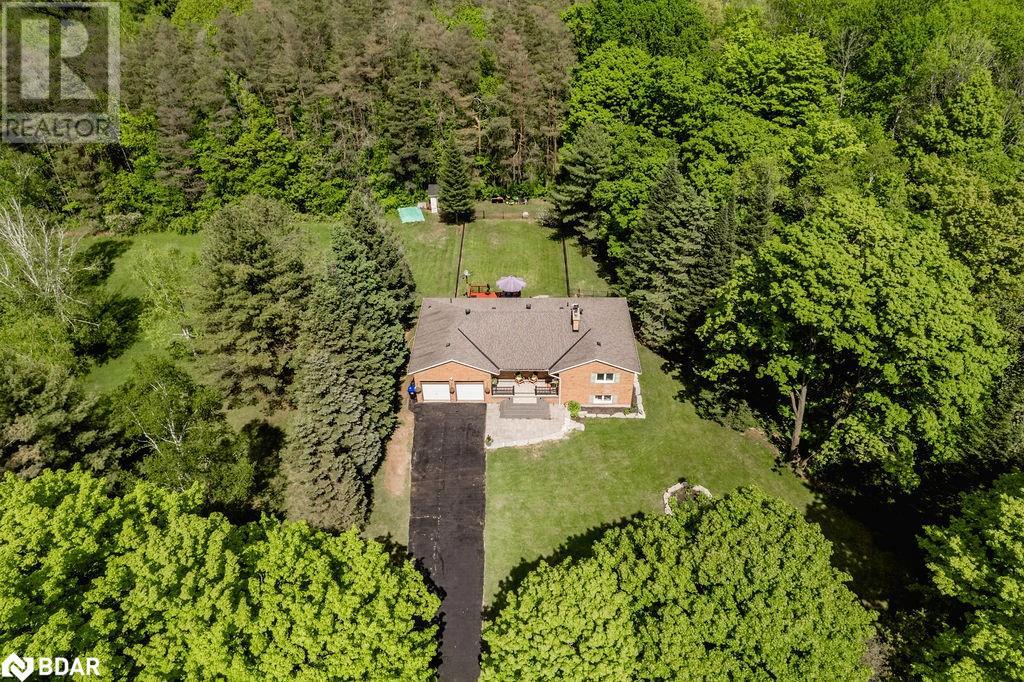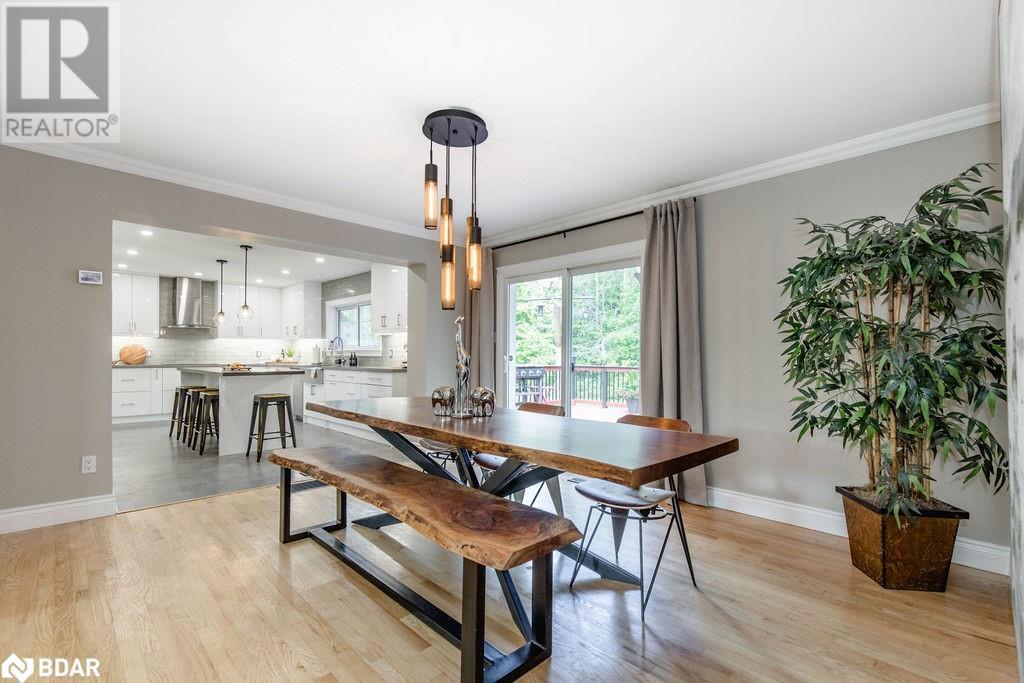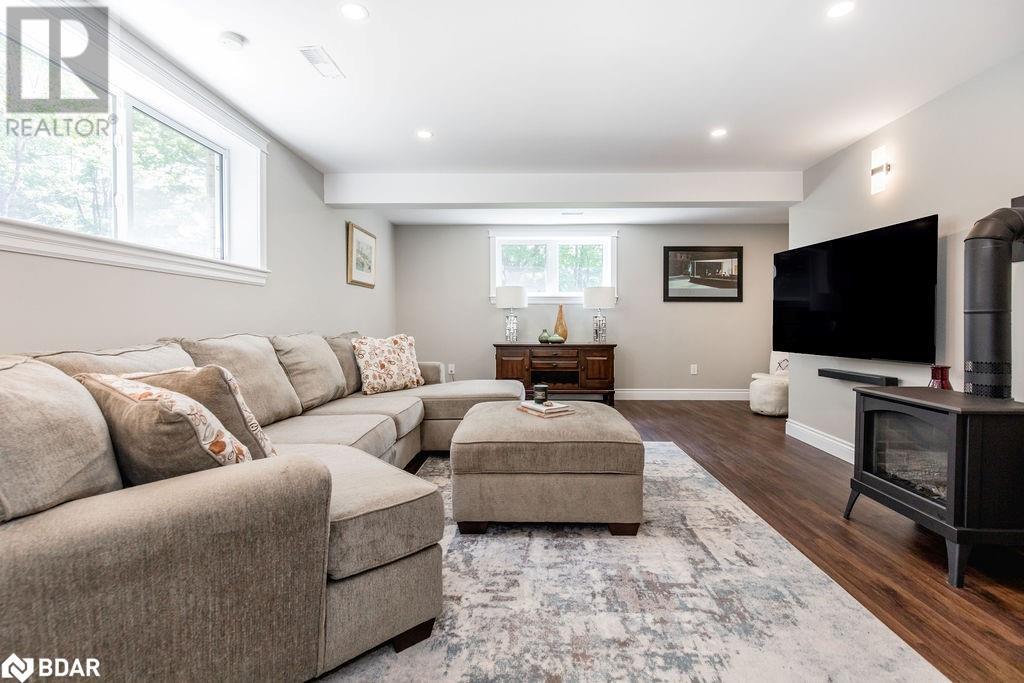4 Bedroom
2 Bathroom
3081 sqft
Raised Bungalow
Fireplace
Central Air Conditioning
Forced Air
Waterfront
Acreage
$1,199,900
This exquisite raised brick bungalow on over 14 acres, beckons with the promise of adventure and tranquility. The Sturgeon River, a fishing haven, meanders through the back of the property, while a stream whispers alongside the home, offering a serene soundtrack to daily life and peaceful sleep. The lot boasts a large fire pit and separate fenced areas dedicated to both gardening and pets. The included hot tub and expansive rear deck provide luxurious venues for relaxation and entertainment, while the covered front porch, offers a cool, sheltered haven. Inside, the home reveals a newly renovated kitchen - a culinary dream with quartz countertops, a hand-crafted glass backsplash, and a large island featuring a breakfast bar. Premium stainless steel appliances, including a 6’ fridge/freezer, dual wall ovens, and an induction cooktop. The living room is bathed in natural light, highlighting a fireplace feature wall with gas insert and a wooden mantle. The updated main bathroom features dual sinks, a large glass shower adorned with limestone tile, a bench, and multiple body spray jets for the ultimate in relaxation. The walkout lower level has been thoughtfully finished, offering a spacious family room with large windows and free standing gas fireplace, a newly completed mudroom, office with storage and shelving, fourth bedroom, additional bathroom, and an area designated for a home gym. Hi-tech upgrades like an outdoor EV charger and Starlink hi-speed internet, integrate modern convenience seamlessly into this country haven. Over the years, big ticket improvements to the roof, fascia, soffit, eavestroughs, windows, doors, and even a rebuilt chimney, underscore the home’s readiness for its new owners. Conveniently located mere minutes away from the quaint town of Coldwater or 20 minutes from either Midland or Orillia. This property is not just a home; it’s a lifestyle—a sanctuary for those who appreciate the harmony of modern amenities and the beauty of nature. (id:27910)
Property Details
|
MLS® Number
|
40591489 |
|
Property Type
|
Single Family |
|
Communication Type
|
High Speed Internet |
|
Equipment Type
|
Propane Tank |
|
Features
|
Ravine, Paved Driveway, Country Residential, Automatic Garage Door Opener |
|
Parking Space Total
|
12 |
|
Rental Equipment Type
|
Propane Tank |
|
Structure
|
Shed, Porch |
|
View Type
|
View Of Water |
|
Water Front Name
|
Sturgeon River |
|
Water Front Type
|
Waterfront |
Building
|
Bathroom Total
|
2 |
|
Bedrooms Above Ground
|
3 |
|
Bedrooms Below Ground
|
1 |
|
Bedrooms Total
|
4 |
|
Appliances
|
Central Vacuum, Dishwasher, Dryer, Oven - Built-in, Refrigerator, Washer, Hot Tub |
|
Architectural Style
|
Raised Bungalow |
|
Basement Development
|
Finished |
|
Basement Type
|
Full (finished) |
|
Construction Style Attachment
|
Detached |
|
Cooling Type
|
Central Air Conditioning |
|
Exterior Finish
|
Brick Veneer |
|
Fireplace Fuel
|
Propane |
|
Fireplace Present
|
Yes |
|
Fireplace Total
|
2 |
|
Fireplace Type
|
Insert,other - See Remarks |
|
Heating Fuel
|
Propane |
|
Heating Type
|
Forced Air |
|
Stories Total
|
1 |
|
Size Interior
|
3081 Sqft |
|
Type
|
House |
|
Utility Water
|
Dug Well |
Parking
Land
|
Access Type
|
Road Access |
|
Acreage
|
Yes |
|
Sewer
|
Septic System |
|
Size Depth
|
1800 Ft |
|
Size Frontage
|
345 Ft |
|
Size Irregular
|
14.25 |
|
Size Total
|
14.25 Ac|10 - 24.99 Acres |
|
Size Total Text
|
14.25 Ac|10 - 24.99 Acres |
|
Surface Water
|
River/stream |
|
Zoning Description
|
Ru/ep |
Rooms
| Level |
Type |
Length |
Width |
Dimensions |
|
Basement |
Cold Room |
|
|
6'6'' x 19'0'' |
|
Basement |
Utility Room |
|
|
14'5'' x 12'0'' |
|
Basement |
Gym |
|
|
14'5'' x 12'0'' |
|
Basement |
Bedroom |
|
|
11'11'' x 18'8'' |
|
Basement |
Laundry Room |
|
|
7'7'' x 9'11'' |
|
Basement |
3pc Bathroom |
|
|
6'10'' x 8'3'' |
|
Basement |
Family Room |
|
|
19'8'' x 18'10'' |
|
Basement |
Office |
|
|
12'3'' x 13'7'' |
|
Basement |
Mud Room |
|
|
7'5'' x 7'8'' |
|
Main Level |
Kitchen |
|
|
13'0'' x 18'9'' |
|
Main Level |
Living Room |
|
|
13'1'' x 25'9'' |
|
Main Level |
Dining Room |
|
|
13'0'' x 14'6'' |
|
Main Level |
4pc Bathroom |
|
|
9'7'' x 8'5'' |
|
Main Level |
Primary Bedroom |
|
|
12'11'' x 13'4'' |
|
Main Level |
Bedroom |
|
|
11'2'' x 10'9'' |
|
Main Level |
Bedroom |
|
|
8'9'' x 10'9'' |












































