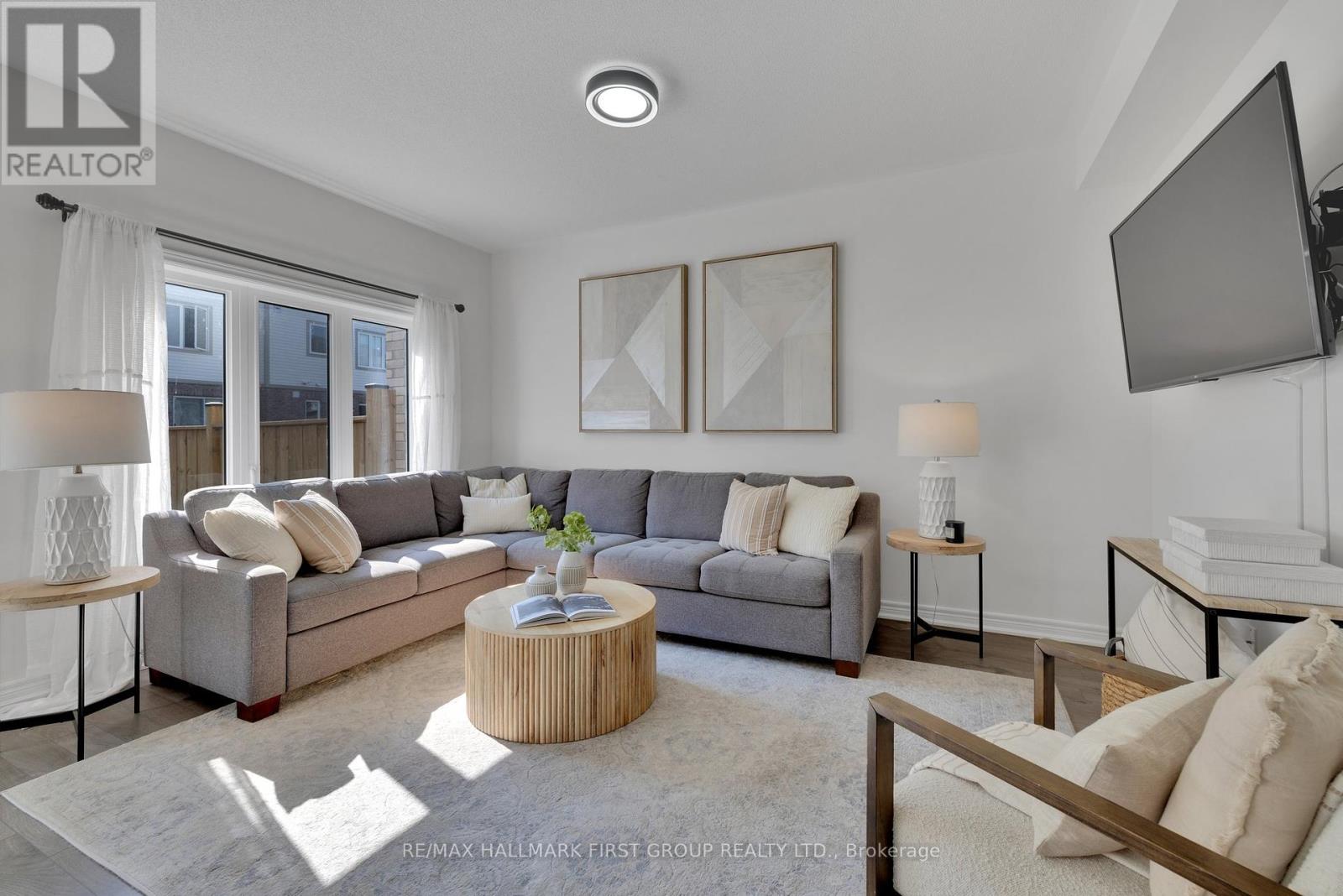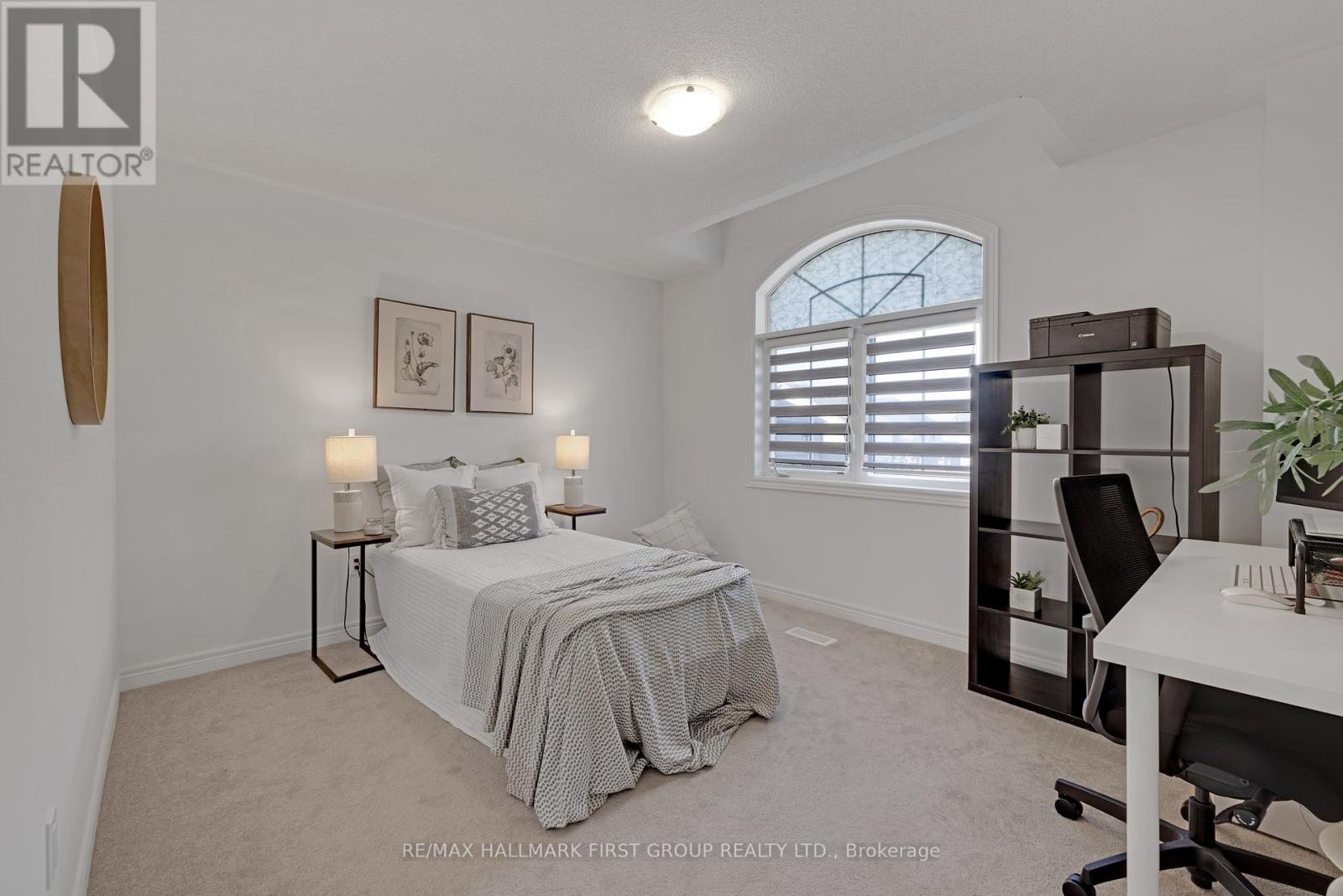3 Bedroom
3 Bathroom
Central Air Conditioning
Forced Air
$769,900
Welcome To 129 Bill Hutchinson Crescent! Discover This Stunning 3-Bedroom, 3-Bathroom Townhouse, Nestled In The Highly Sought-After North Bowmanville Community. This Beautiful Home Boasts 9 Ft Ceilings On The Main Floor, A Spacious Open-Concept Layout, And Enhanced Privacy With Noise-Cancelling Insulation In Shared Walls. The Upgraded Kitchen Is A Chef's Dream, Featuring Granite Countertops, A Breakfast Bar, A Pantry, And Stainless Steel Appliances. Enjoy The Convenience Of Direct Access From The Built-In Single Car Garage, Plus The Added Benefit Of A 2-Car Driveway. On The Second Floor, You'll Find A Practical Laundry Room And Three Generously-Sized Bedrooms, Including A Primary Suite Complete With A 3-Piece Ensuite And Walk-In Closet. The Unfinished Basement, With Large Windows Offers Endless Potential For Customization. Step Outside To Your Fenced BackyardPerfect For Outdoor Entertaining And Family Activities. **** EXTRAS **** Conveniently Located Close To All Amenities, Schools, Walking Trails, And A Splash Pad, With Easy Access To The 401 And 407. Don't Miss The Opportunity To Make This Exceptional Property Your New Home! (id:27910)
Property Details
|
MLS® Number
|
E8480030 |
|
Property Type
|
Single Family |
|
Community Name
|
Bowmanville |
|
Parking Space Total
|
3 |
Building
|
Bathroom Total
|
3 |
|
Bedrooms Above Ground
|
3 |
|
Bedrooms Total
|
3 |
|
Appliances
|
Dishwasher, Dryer, Refrigerator, Stove, Washer, Window Coverings |
|
Basement Development
|
Unfinished |
|
Basement Type
|
N/a (unfinished) |
|
Construction Style Attachment
|
Attached |
|
Cooling Type
|
Central Air Conditioning |
|
Exterior Finish
|
Brick |
|
Foundation Type
|
Unknown |
|
Heating Fuel
|
Natural Gas |
|
Heating Type
|
Forced Air |
|
Stories Total
|
2 |
|
Type
|
Row / Townhouse |
|
Utility Water
|
Municipal Water |
Parking
Land
|
Acreage
|
No |
|
Sewer
|
Sanitary Sewer |
|
Size Irregular
|
23.02 X 98.36 Ft |
|
Size Total Text
|
23.02 X 98.36 Ft |
Rooms
| Level |
Type |
Length |
Width |
Dimensions |
|
Second Level |
Primary Bedroom |
|
|
Measurements not available |
|
Second Level |
Bedroom 2 |
|
|
Measurements not available |
|
Second Level |
Bedroom 3 |
|
|
Measurements not available |
|
Main Level |
Kitchen |
|
|
Measurements not available |
|
Main Level |
Eating Area |
|
|
Measurements not available |
|
Main Level |
Great Room |
|
|
Measurements not available |






























