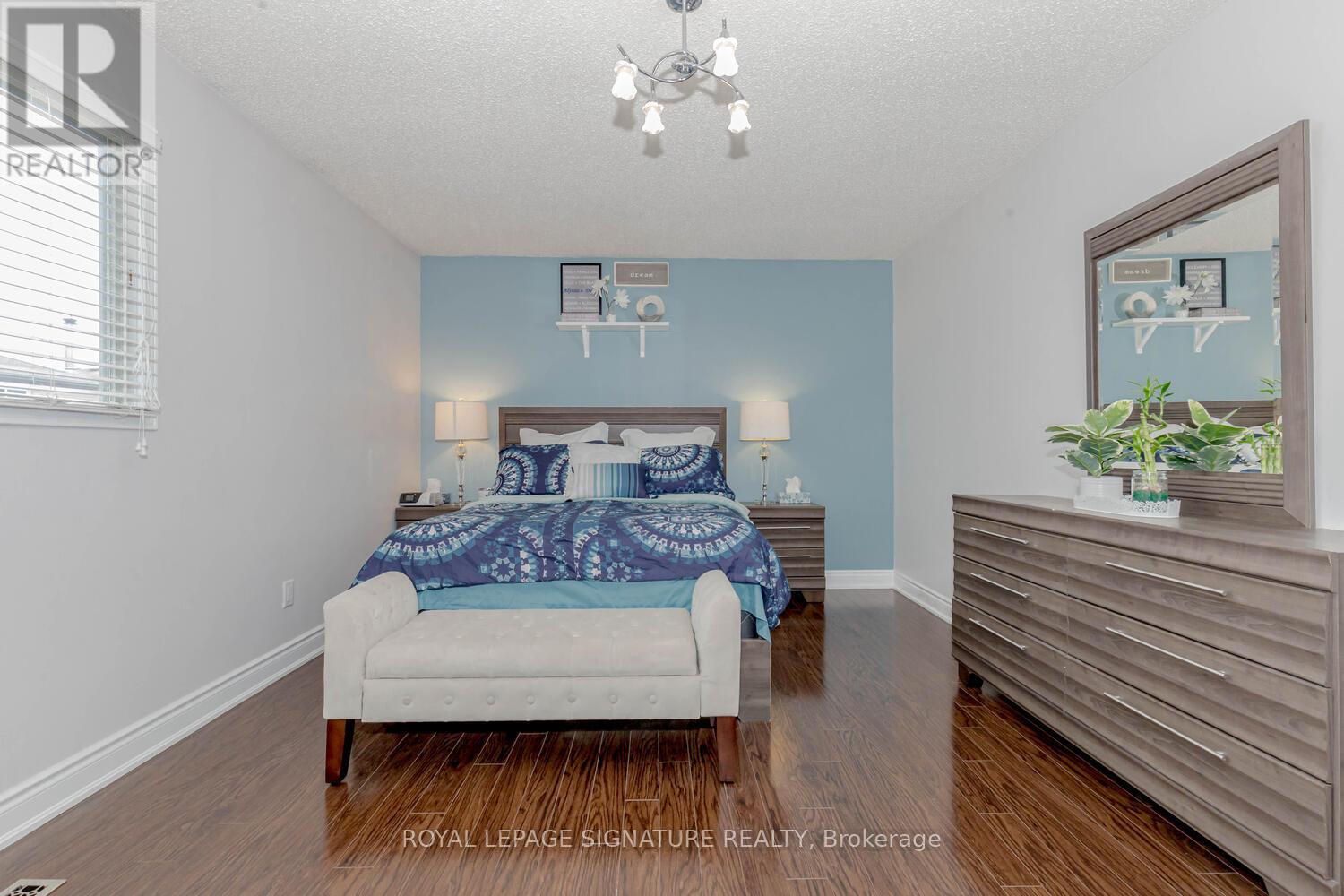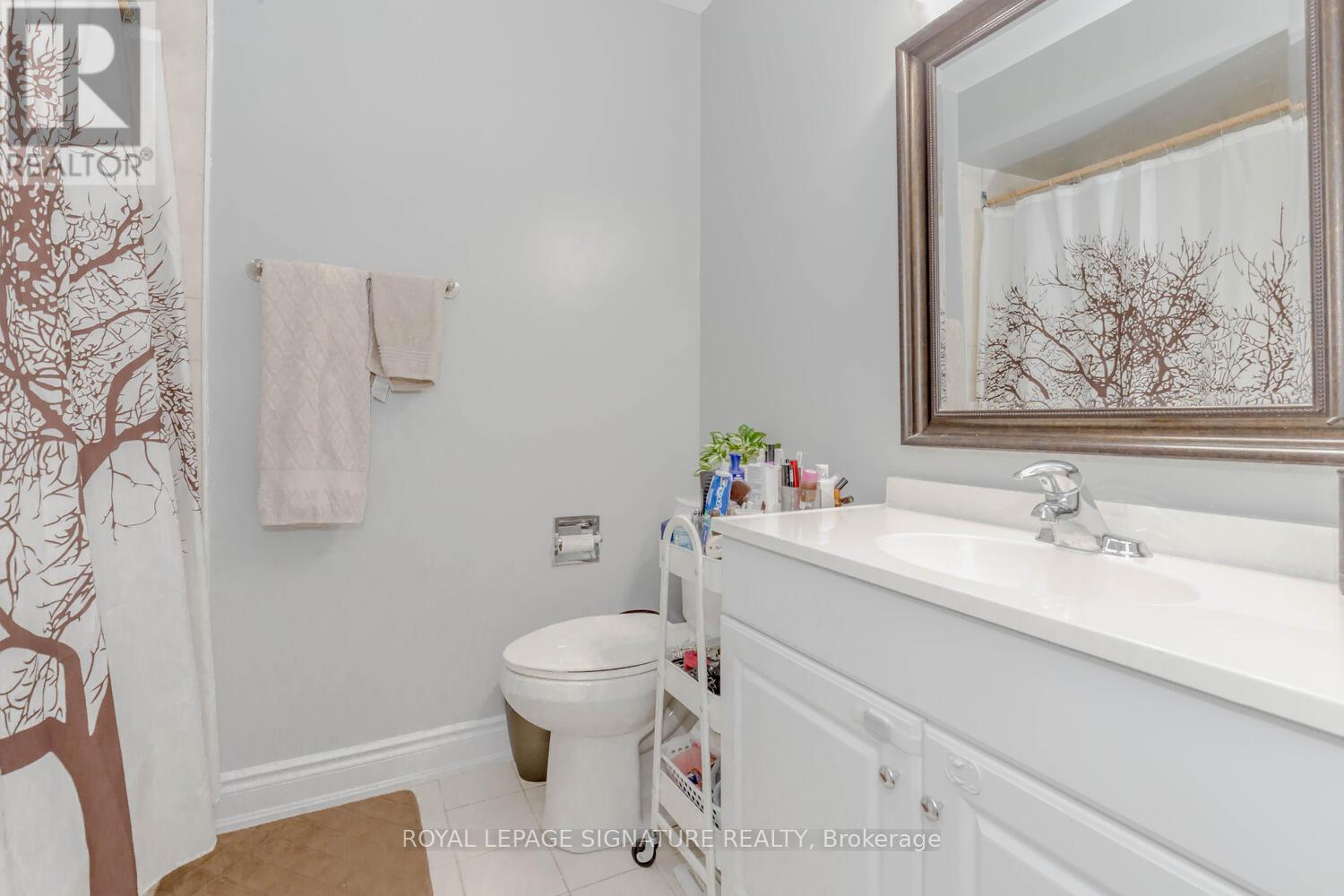5 Bedroom
4 Bathroom
Fireplace
Central Air Conditioning
Forced Air
$799,000
Clean And Well-Maintained, Rare Detached Gem Features 3 Bedroom In A Very Convenient Location, Pot Lights Throughout, Creating A Bright And Inviting Atmosphere, Fully Renovated Kitchen with quartz countertops, Double Door Entry, Close To Mall, Schools, Transit, Big Driveway, 2 Bedroom Basement apartment W/Separate Entrance for a growing family or multi-generational living or rental income. Perfect For First Time Home Buyer. Seller & Agent Do Not Warrant Retrofit Status Of Bsmt. **** EXTRAS **** Very close to all the amenities, Local Parks & Hwy access is just minutes away (id:27910)
Property Details
|
MLS® Number
|
W8444336 |
|
Property Type
|
Single Family |
|
Community Name
|
Brampton West |
|
Amenities Near By
|
Public Transit, Schools |
|
Parking Space Total
|
3 |
Building
|
Bathroom Total
|
4 |
|
Bedrooms Above Ground
|
3 |
|
Bedrooms Below Ground
|
2 |
|
Bedrooms Total
|
5 |
|
Appliances
|
Dishwasher, Dryer, Refrigerator, Stove, Washer |
|
Basement Features
|
Apartment In Basement, Separate Entrance |
|
Basement Type
|
N/a |
|
Construction Style Attachment
|
Detached |
|
Cooling Type
|
Central Air Conditioning |
|
Exterior Finish
|
Aluminum Siding, Brick |
|
Fireplace Present
|
Yes |
|
Heating Fuel
|
Natural Gas |
|
Heating Type
|
Forced Air |
|
Stories Total
|
2 |
|
Type
|
House |
|
Utility Water
|
Municipal Water |
Parking
Land
|
Acreage
|
No |
|
Land Amenities
|
Public Transit, Schools |
|
Sewer
|
Sanitary Sewer |
|
Size Irregular
|
30 X 100 Ft |
|
Size Total Text
|
30 X 100 Ft |
Rooms
| Level |
Type |
Length |
Width |
Dimensions |
|
Second Level |
Primary Bedroom |
5.29 m |
3.63 m |
5.29 m x 3.63 m |
|
Second Level |
Bedroom 2 |
3.33 m |
3.05 m |
3.33 m x 3.05 m |
|
Second Level |
Bedroom 3 |
3.35 m |
3.05 m |
3.35 m x 3.05 m |
|
Basement |
Bedroom 4 |
|
|
Measurements not available |
|
Basement |
Bedroom 5 |
|
|
Measurements not available |
|
Basement |
Living Room |
|
|
Measurements not available |
|
Main Level |
Living Room |
6.65 m |
3.33 m |
6.65 m x 3.33 m |
|
Main Level |
Dining Room |
6.65 m |
3.33 m |
6.65 m x 3.33 m |
|
Main Level |
Family Room |
4.54 m |
3.33 m |
4.54 m x 3.33 m |
|
Main Level |
Kitchen |
5.29 m |
3 m |
5.29 m x 3 m |
Utilities
|
Cable
|
Installed |
|
Sewer
|
Installed |
































