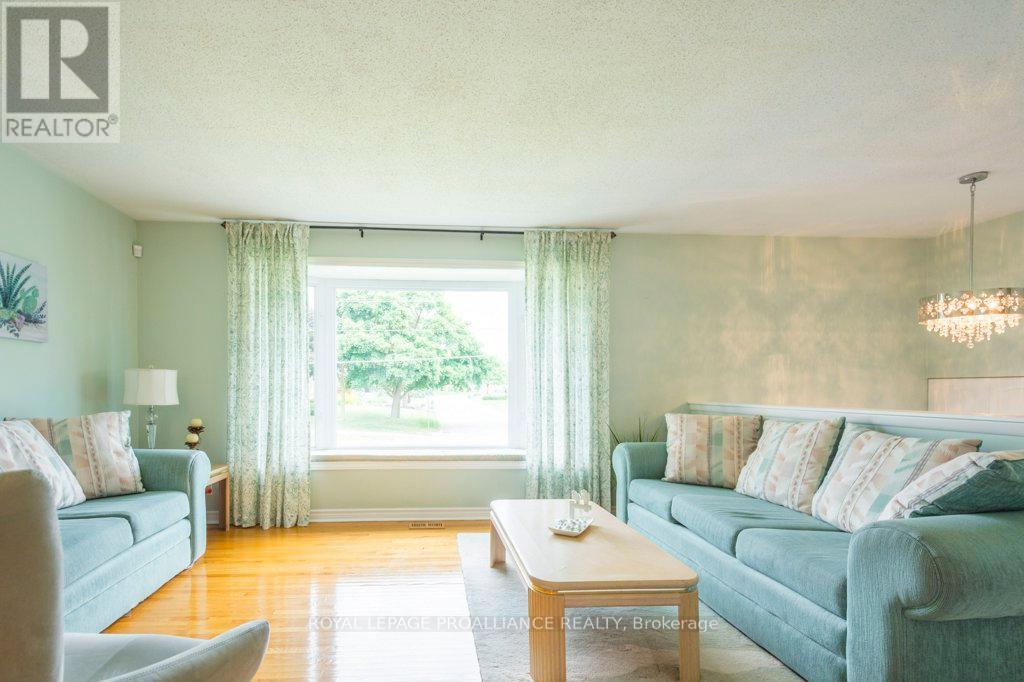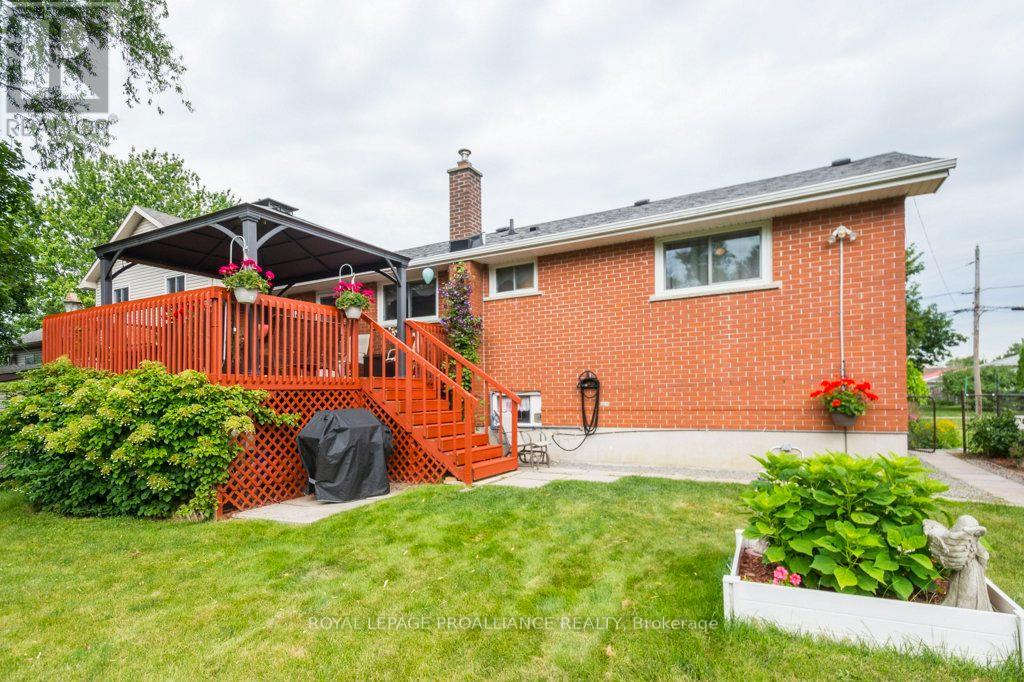129 Leland Drive Belleville, Ontario K8P 1G6
4 Bedroom
2 Bathroom
Raised Bungalow
Fireplace
Central Air Conditioning
Forced Air
Landscaped
$599,900
Beautifully maintained home in the West end of the City. Pride of ownership is evident throughout L shaped living / dining room with doors leading to a spacious deck with gazebo. Kitchen has newer cabinets with loads of storage. Main level has 3 bedrooms plus a 4pc bath/ lower level has another bedroom, 3pc bath and large recreation room, with a gas fireplace. Outside entrance to the lower level, which could be good for a possible in law suite. Private fenced yard. Close to shopping, schools, drug stores, bus, parks and recreation. 15 mins to the CFB 8 Wing Trenton Air Base. Walking distance to elementary & high school, along with track & field, softball and soccer fields. (id:27910)
Open House
This property has open houses!
September
22
Sunday
Starts at:
1:00 pm
Ends at:2:30 pm
Property Details
| MLS® Number | X9031258 |
| Property Type | Single Family |
| AmenitiesNearBy | Park, Public Transit, Schools, Place Of Worship |
| CommunityFeatures | School Bus |
| EquipmentType | None |
| Features | Level Lot, Flat Site |
| ParkingSpaceTotal | 4 |
| RentalEquipmentType | None |
| Structure | Deck |
Building
| BathroomTotal | 2 |
| BedroomsAboveGround | 3 |
| BedroomsBelowGround | 1 |
| BedroomsTotal | 4 |
| Amenities | Fireplace(s) |
| Appliances | Garage Door Opener Remote(s), Oven - Built-in, Central Vacuum, Range, Water Heater, Water Meter, Dishwasher, Dryer, Garage Door Opener, Microwave, Refrigerator, Stove, Washer, Window Coverings |
| ArchitecturalStyle | Raised Bungalow |
| BasementDevelopment | Finished |
| BasementFeatures | Walk Out |
| BasementType | Full (finished) |
| ConstructionStyleAttachment | Detached |
| CoolingType | Central Air Conditioning |
| ExteriorFinish | Brick |
| FireplacePresent | Yes |
| FireplaceTotal | 1 |
| FoundationType | Block |
| HeatingFuel | Natural Gas |
| HeatingType | Forced Air |
| StoriesTotal | 1 |
| Type | House |
| UtilityWater | Municipal Water |
Parking
| Attached Garage |
Land
| Acreage | No |
| LandAmenities | Park, Public Transit, Schools, Place Of Worship |
| LandscapeFeatures | Landscaped |
| Sewer | Sanitary Sewer |
| SizeDepth | 120 Ft |
| SizeFrontage | 60 Ft |
| SizeIrregular | 60 X 120 Ft |
| SizeTotalText | 60 X 120 Ft|under 1/2 Acre |
| ZoningDescription | R1 |
Rooms
| Level | Type | Length | Width | Dimensions |
|---|---|---|---|---|
| Basement | Bedroom | 2.67 m | 2.43 m | 2.67 m x 2.43 m |
| Basement | Recreational, Games Room | 6.99 m | 4.45 m | 6.99 m x 4.45 m |
| Basement | Bathroom | 1.83 m | 1.86 m | 1.83 m x 1.86 m |
| Basement | Laundry Room | 2.73 m | 4.59 m | 2.73 m x 4.59 m |
| Main Level | Dining Room | 3.24 m | 3 m | 3.24 m x 3 m |
| Main Level | Living Room | 3.9 m | 4.64 m | 3.9 m x 4.64 m |
| Main Level | Kitchen | 3.13 m | 4.3 m | 3.13 m x 4.3 m |
| Main Level | Bathroom | 3.16 m | 2.19 m | 3.16 m x 2.19 m |
| Main Level | Primary Bedroom | 3.51 m | 3.88 m | 3.51 m x 3.88 m |
| Main Level | Bedroom | 2.83 m | 3.1 m | 2.83 m x 3.1 m |
| Main Level | Bedroom | 2.81 m | 2.98 m | 2.81 m x 2.98 m |
Utilities
| Cable | Available |
| Sewer | Installed |




































