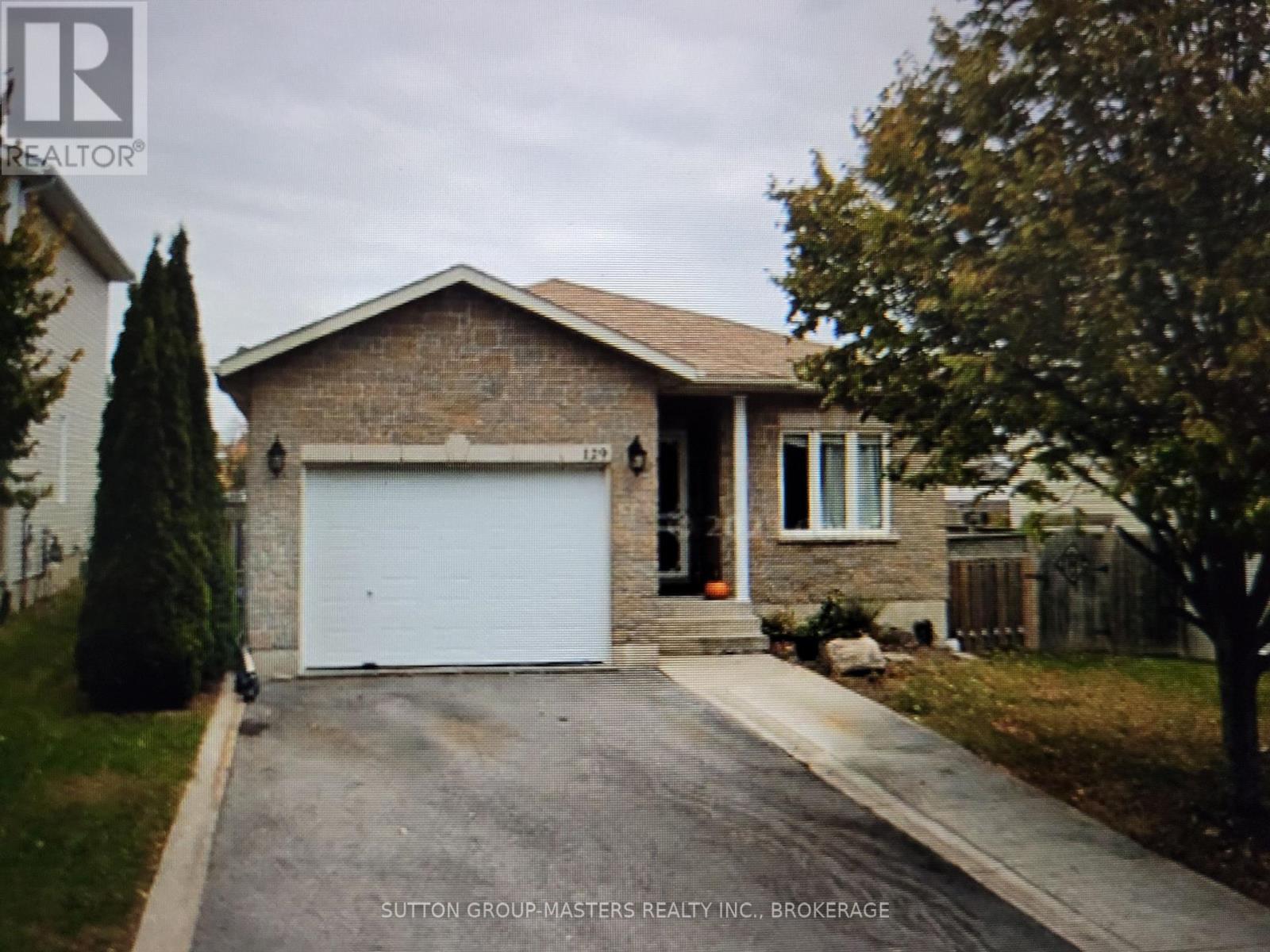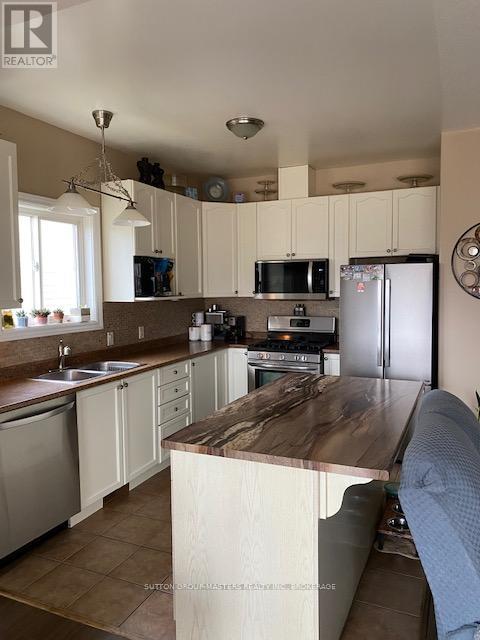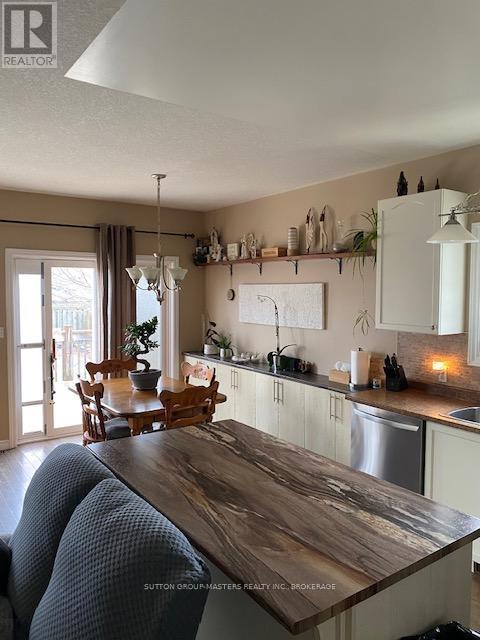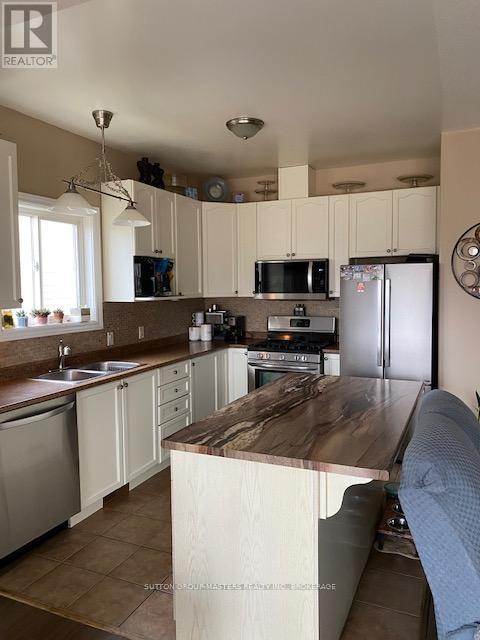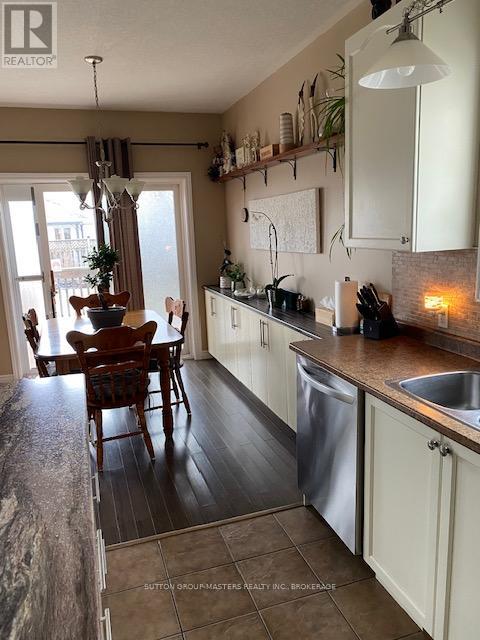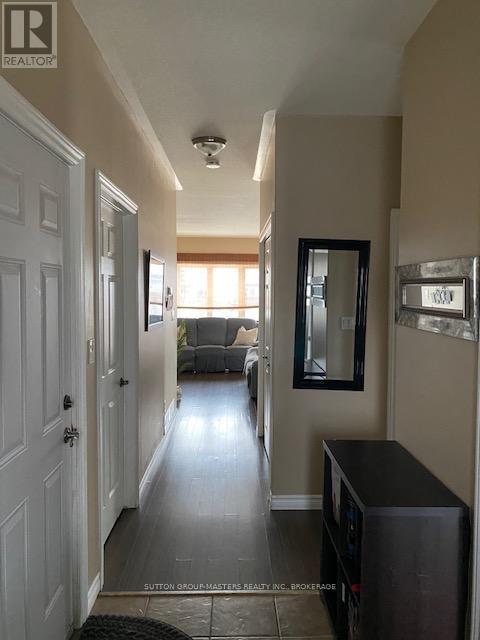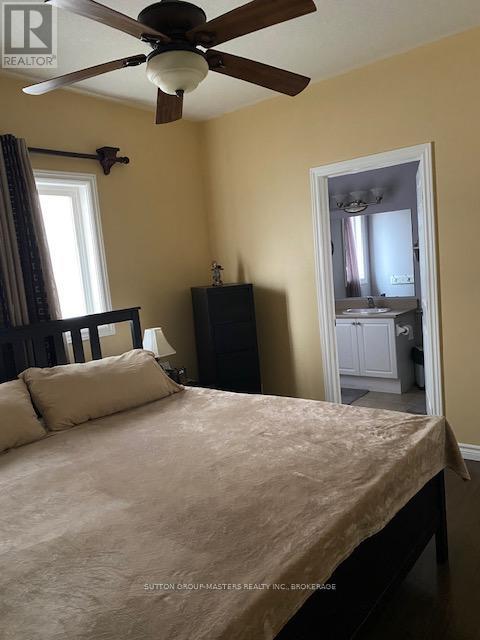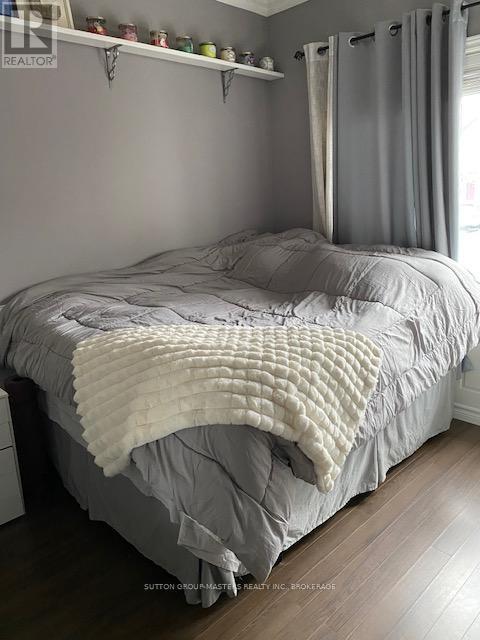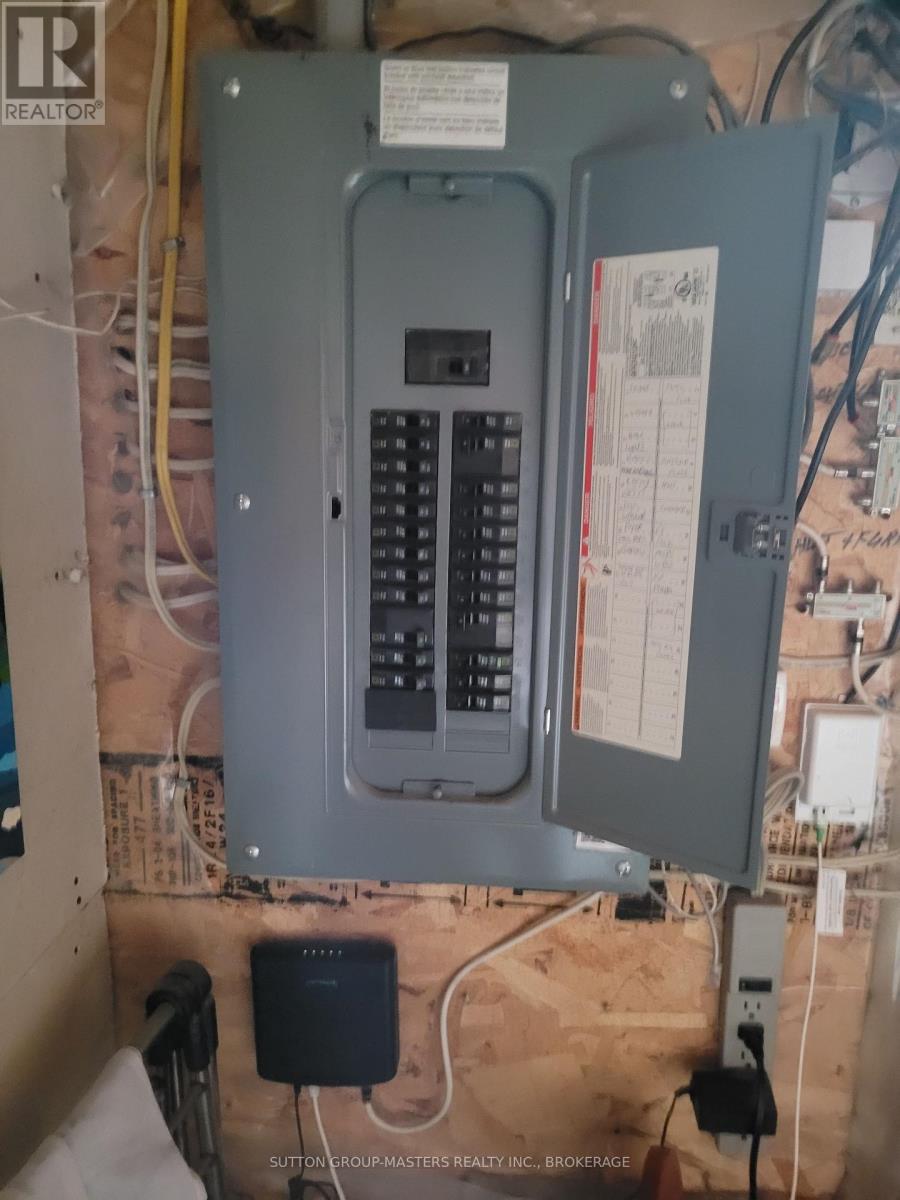129 Macdougall Drive Loyalist, Ontario K7N 0A2
3 Bedroom
3 Bathroom
1,100 - 1,500 ft2
Raised Bungalow
Central Air Conditioning
Forced Air
Waterfront
$619,900
FANTASTIC 3 BEDROOM ELEVATED BUNGALOW IN AMHERSTVIEW. THIS HOME OFFERS A GREAT OPEN CONCEPT LAYOUT WITH HARDWOOD FLOORS AND BRIGHT OPEN CONCEPT KITCHEN WITH WALK OUT PATIO DOORS TO REAR DECK. MAIN LEVEL OFFERS 3 BEDROOMS WITH FULL ENSUITE BATHROOM FROM THE PRIMARY. FINISHED LOWER LEVEL REC ROOM WITH LOTS OF NATURAL LIGHT. CLOSE TO LAKE ONTARIO AND PARKS, ARENA, SWIMMING POOL, TENNIS COURTS, FIRE HALL, LCBO, BEER STORE, GROCERY STORE AND SHOPPERS DRUG MART. (id:28469)
Property Details
| MLS® Number | X12038585 |
| Property Type | Single Family |
| Neigbourhood | Amherstview |
| Community Name | 54 - Amherstview |
| Amenities Near By | Park, Place Of Worship, Schools |
| Features | Irregular Lot Size |
| Parking Space Total | 3 |
| Structure | Deck |
| Water Front Type | Waterfront |
Building
| Bathroom Total | 3 |
| Bedrooms Above Ground | 3 |
| Bedrooms Total | 3 |
| Age | 16 To 30 Years |
| Appliances | Garage Door Opener Remote(s), Water Heater, Water Meter, Dryer, Stove, Washer, Refrigerator |
| Architectural Style | Raised Bungalow |
| Basement Development | Finished |
| Basement Type | N/a (finished) |
| Construction Style Attachment | Detached |
| Cooling Type | Central Air Conditioning |
| Exterior Finish | Brick, Vinyl Siding |
| Foundation Type | Poured Concrete, Unknown |
| Half Bath Total | 1 |
| Heating Fuel | Natural Gas |
| Heating Type | Forced Air |
| Stories Total | 1 |
| Size Interior | 1,100 - 1,500 Ft2 |
| Type | House |
| Utility Water | Municipal Water |
Parking
| Attached Garage | |
| Garage |
Land
| Acreage | No |
| Land Amenities | Park, Place Of Worship, Schools |
| Sewer | Sanitary Sewer |
| Size Depth | 124 Ft ,2 In |
| Size Frontage | 45 Ft ,3 In |
| Size Irregular | 45.3 X 124.2 Ft |
| Size Total Text | 45.3 X 124.2 Ft|under 1/2 Acre |
| Zoning Description | Single Family |
Rooms
| Level | Type | Length | Width | Dimensions |
|---|---|---|---|---|
| Main Level | Primary Bedroom | 4.6 m | 3.7 m | 4.6 m x 3.7 m |
| Main Level | Bedroom 2 | 3 m | 3.7 m | 3 m x 3.7 m |
| Main Level | Bedroom 3 | 3 m | 3 m | 3 m x 3 m |
| Main Level | Kitchen | 3.1 m | 2.8 m | 3.1 m x 2.8 m |
| Main Level | Dining Room | 2.7 m | 2.5 m | 2.7 m x 2.5 m |
Utilities
| Cable | Installed |
| Sewer | Installed |

