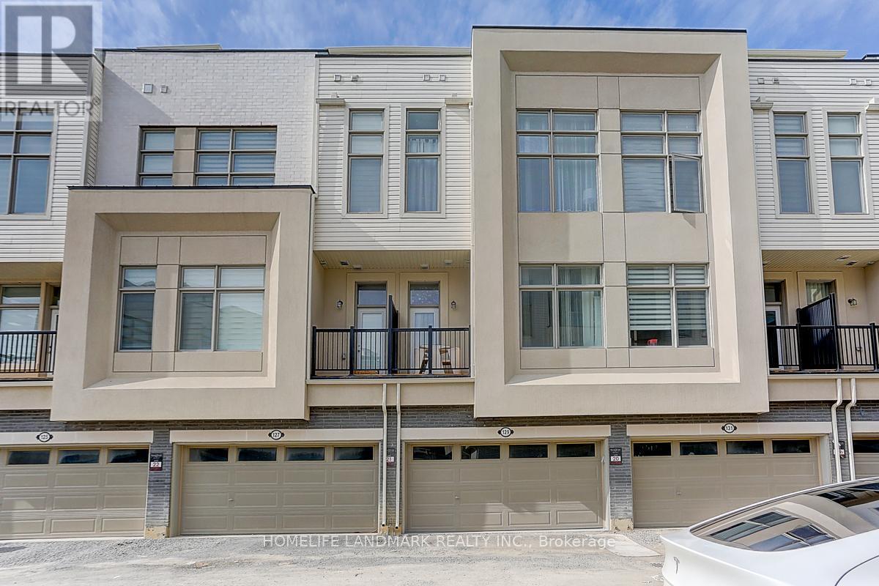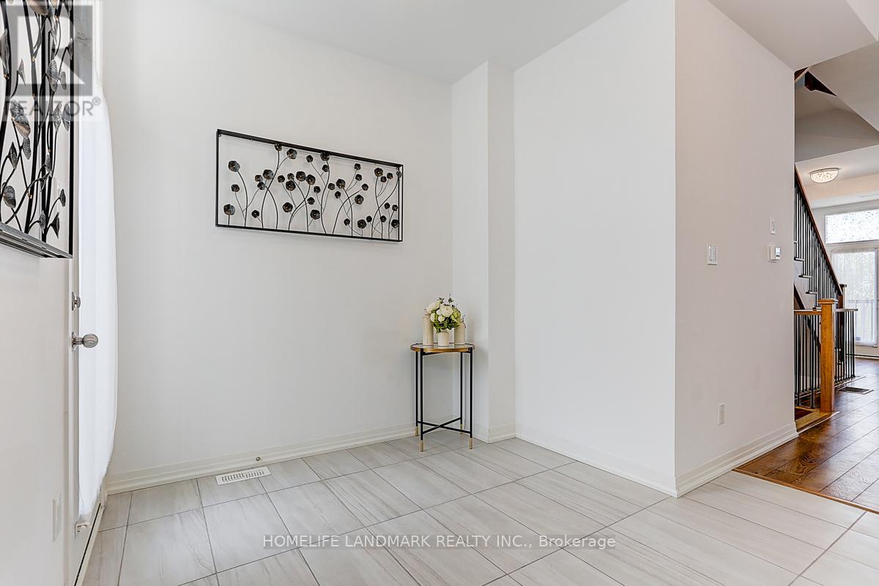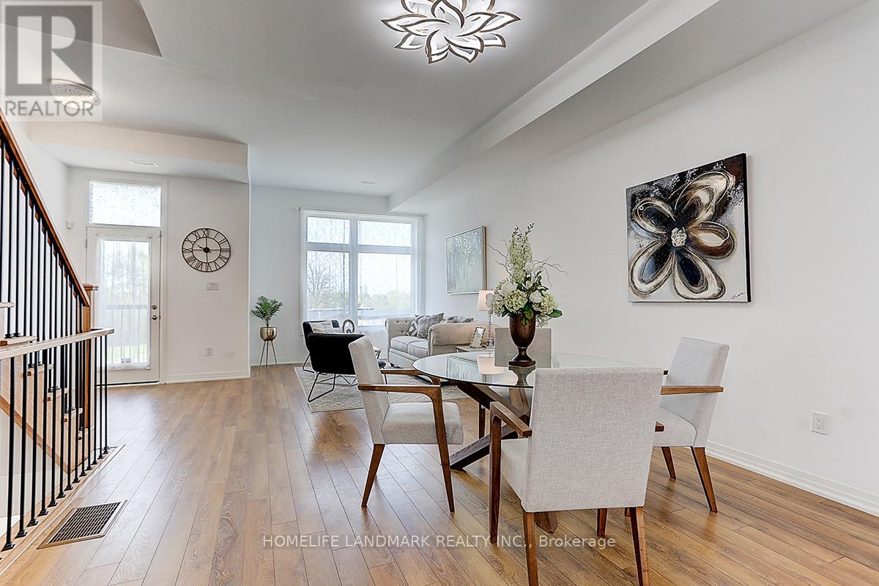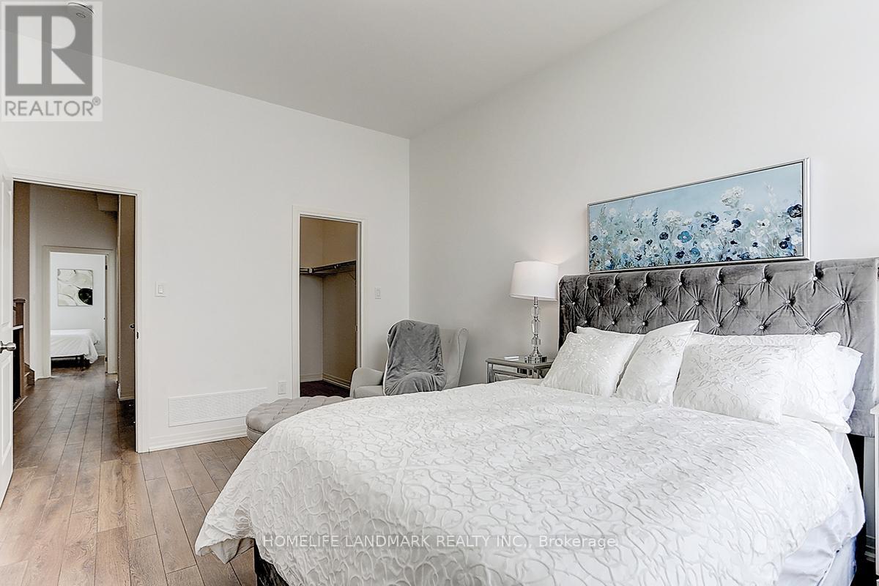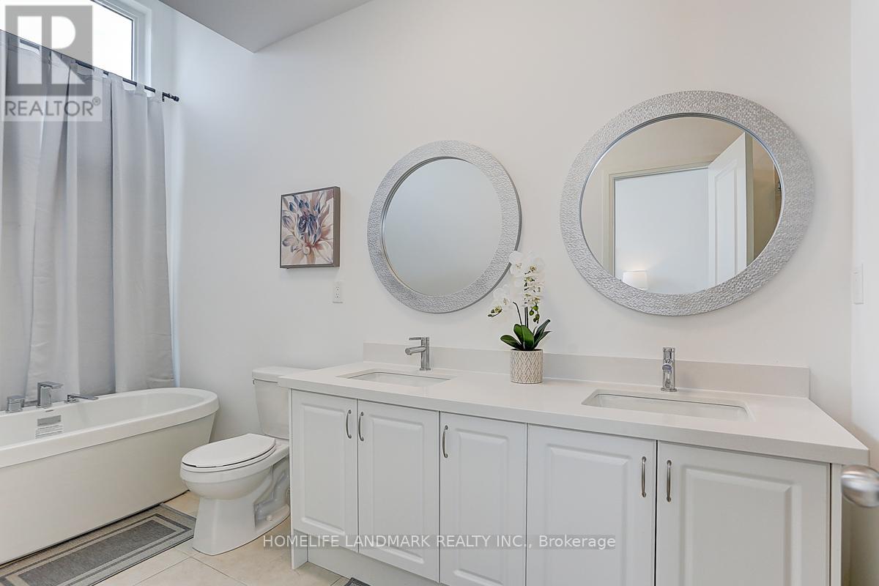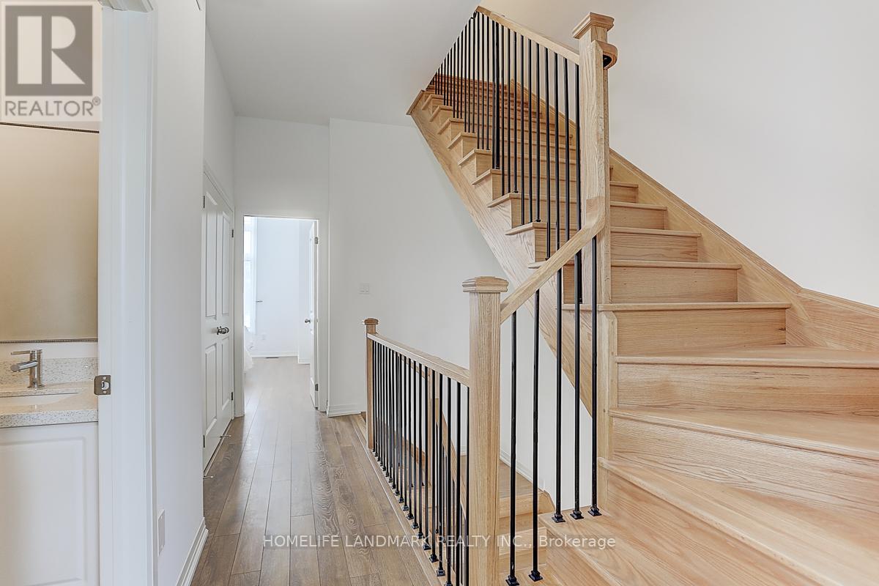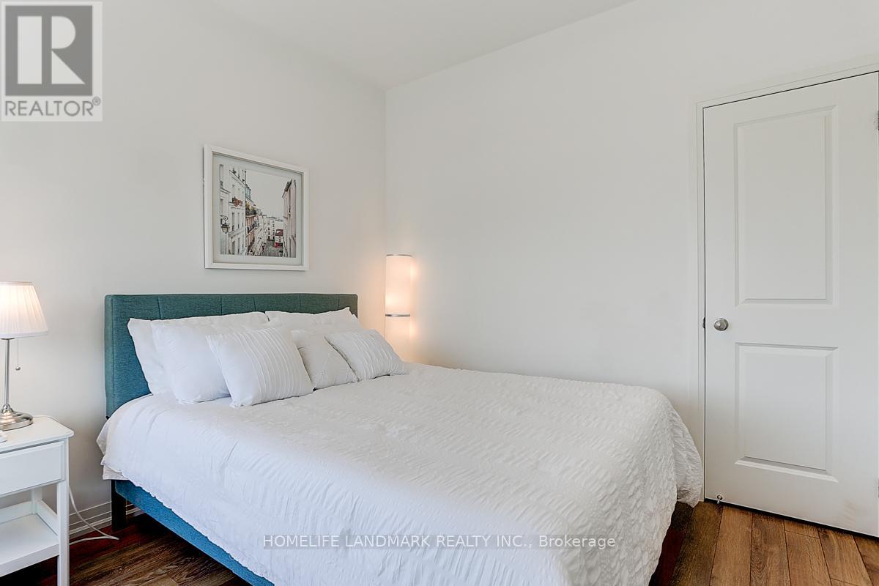129 Markland Street W Markham, Ontario L6C 3B5
$1,449,000Maintenance, Parcel of Tied Land
$104.94 Monthly
Maintenance, Parcel of Tied Land
$104.94 MonthlyA Stunning Freehold Townhouse With Morden Build-In 2-Car Garage, 4-Bedroom 4-Bathroom. A Modern Gourmet Kitchen, A Great Room That Lives Up To Its Name, Newly Upgrade Granite CounterTop W/Centre Island, Fully Open-Concept With 10' Ceiling On The 2nd And 3rd Floors, Smooth Ceilings throughout, Master Suite with a Spacious W/I Closet & 5Pc Ensuite. The 4th Bedroom In Ground Floor With A 3Pc Washroom On The Same Floor Could Be A Private Office Room Or A Perfect Guest Room.Huge Rooftop Terrace, Perfect For Outdoor Gatherings With Family And Friends.Extra Space In The Basement For Build Up Your Own Gym, Home Theater Or Family Room.Top School Zones, Walkable To Supermarket, Mins To Hwy 404, Parks, King Square Shopping Certre, T&T, Gas Station & All Other Amenities. **** EXTRAS **** Conveniently located minutes from Hwy 404 and 407, as well as parks, top-rated schools, and amenities including King Square and T&T Supermarket, this home offers modern living at its finest in an unbeatable location. (id:27910)
Property Details
| MLS® Number | N8376374 |
| Property Type | Single Family |
| Community Name | Cachet |
| Features | Irregular Lot Size, Carpet Free, Guest Suite |
| Parking Space Total | 2 |
Building
| Bathroom Total | 4 |
| Bedrooms Above Ground | 4 |
| Bedrooms Total | 4 |
| Appliances | Garage Door Opener Remote(s), Dishwasher, Dryer, Range, Refrigerator, Stove, Washer |
| Basement Development | Unfinished |
| Basement Type | N/a (unfinished) |
| Construction Style Attachment | Attached |
| Cooling Type | Central Air Conditioning |
| Exterior Finish | Brick, Stone |
| Foundation Type | Concrete |
| Heating Fuel | Natural Gas |
| Heating Type | Forced Air |
| Stories Total | 3 |
| Type | Row / Townhouse |
| Utility Water | Municipal Water |
Parking
| Garage |
Land
| Acreage | No |
| Sewer | Sanitary Sewer |
| Size Irregular | 18.04 X 47.19 Ft ; Lot Size Irregular |
| Size Total Text | 18.04 X 47.19 Ft ; Lot Size Irregular|under 1/2 Acre |
Rooms
| Level | Type | Length | Width | Dimensions |
|---|---|---|---|---|
| Second Level | Primary Bedroom | 3.4 m | 4.57 m | 3.4 m x 4.57 m |
| Second Level | Bedroom 2 | 2.49 m | 3.48 m | 2.49 m x 3.48 m |
| Second Level | Bedroom 3 | 2.59 m | 3.12 m | 2.59 m x 3.12 m |
| Main Level | Living Room | 4.06 m | 4.88 m | 4.06 m x 4.88 m |
| Main Level | Great Room | 5.18 m | 3.86 m | 5.18 m x 3.86 m |
| Main Level | Eating Area | 2.46 m | 2.46 m | 2.46 m x 2.46 m |
| Main Level | Kitchen | 2.59 m | 4.27 m | 2.59 m x 4.27 m |
| Ground Level | Bedroom | 0.305 m | 3.1 m | 0.305 m x 3.1 m |



