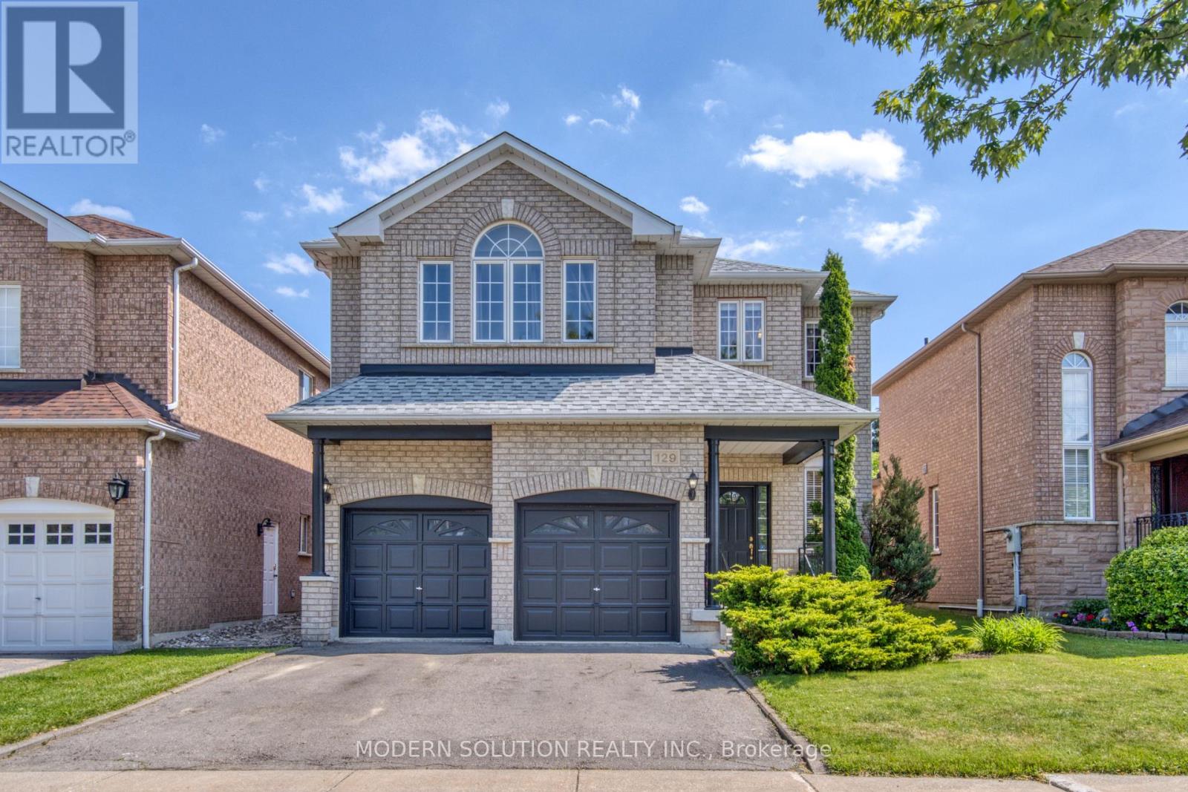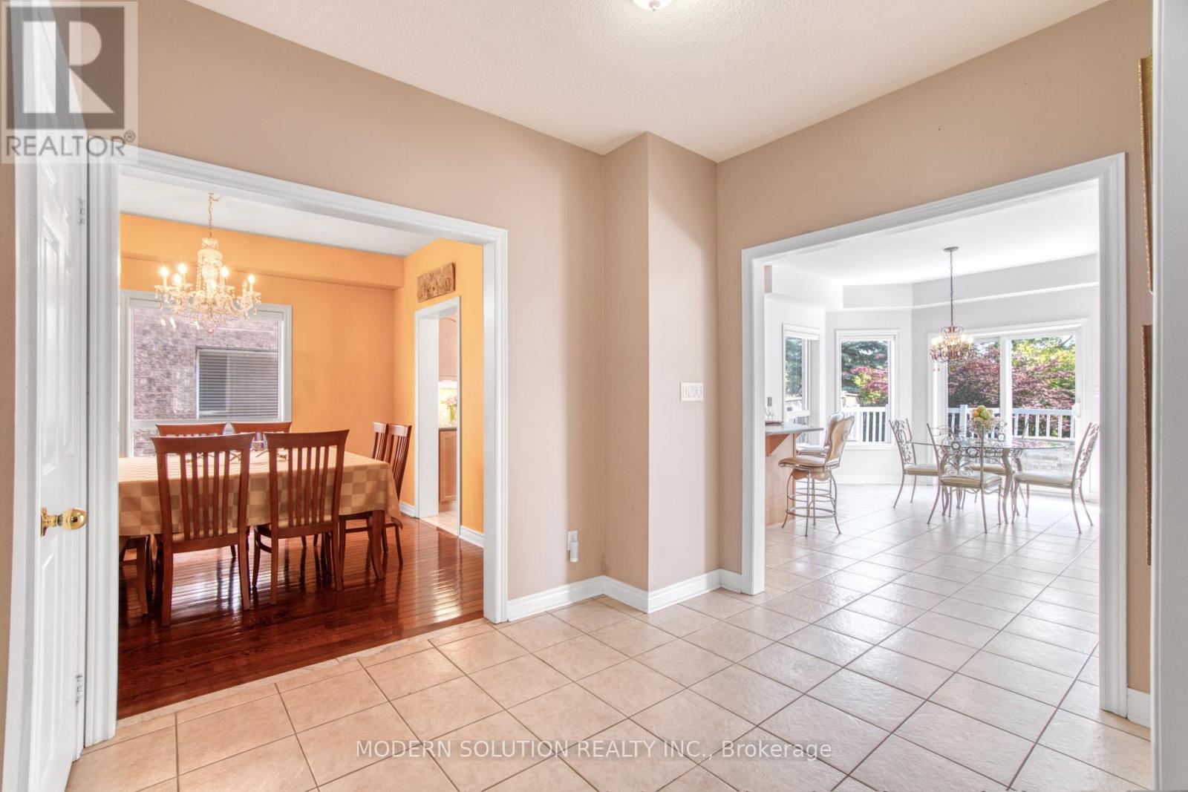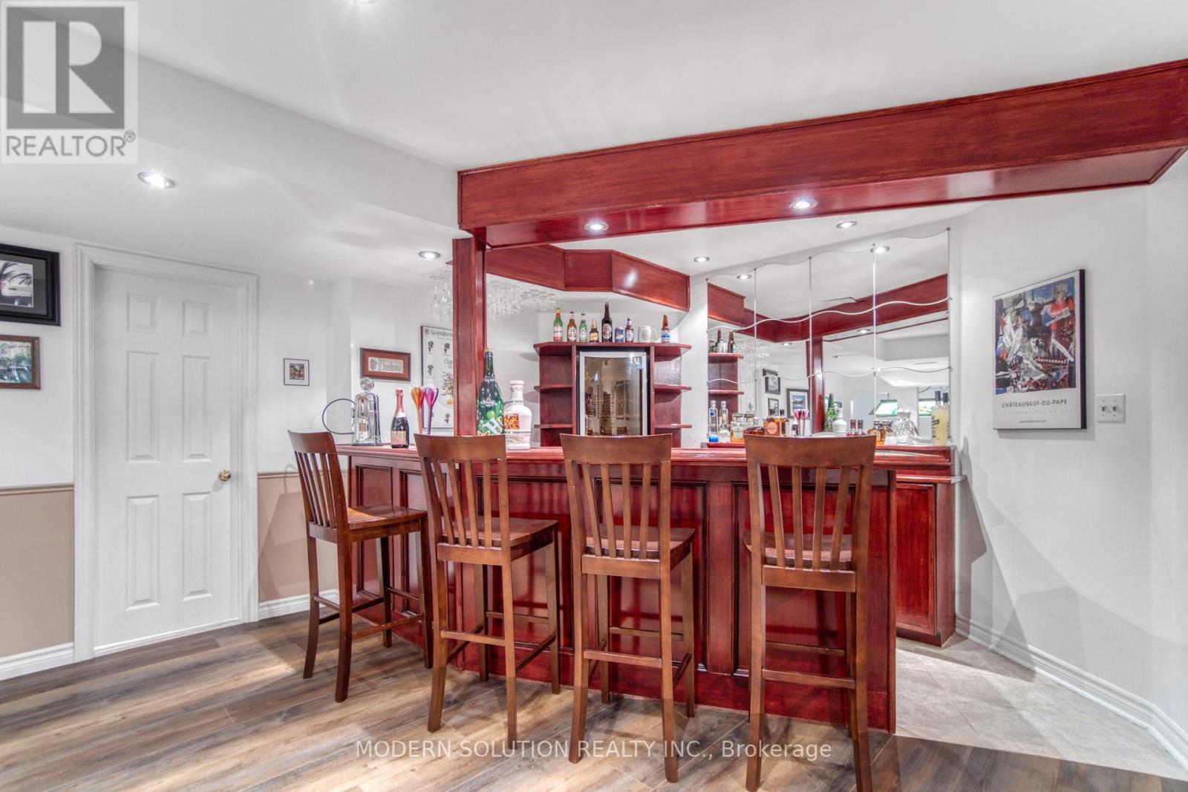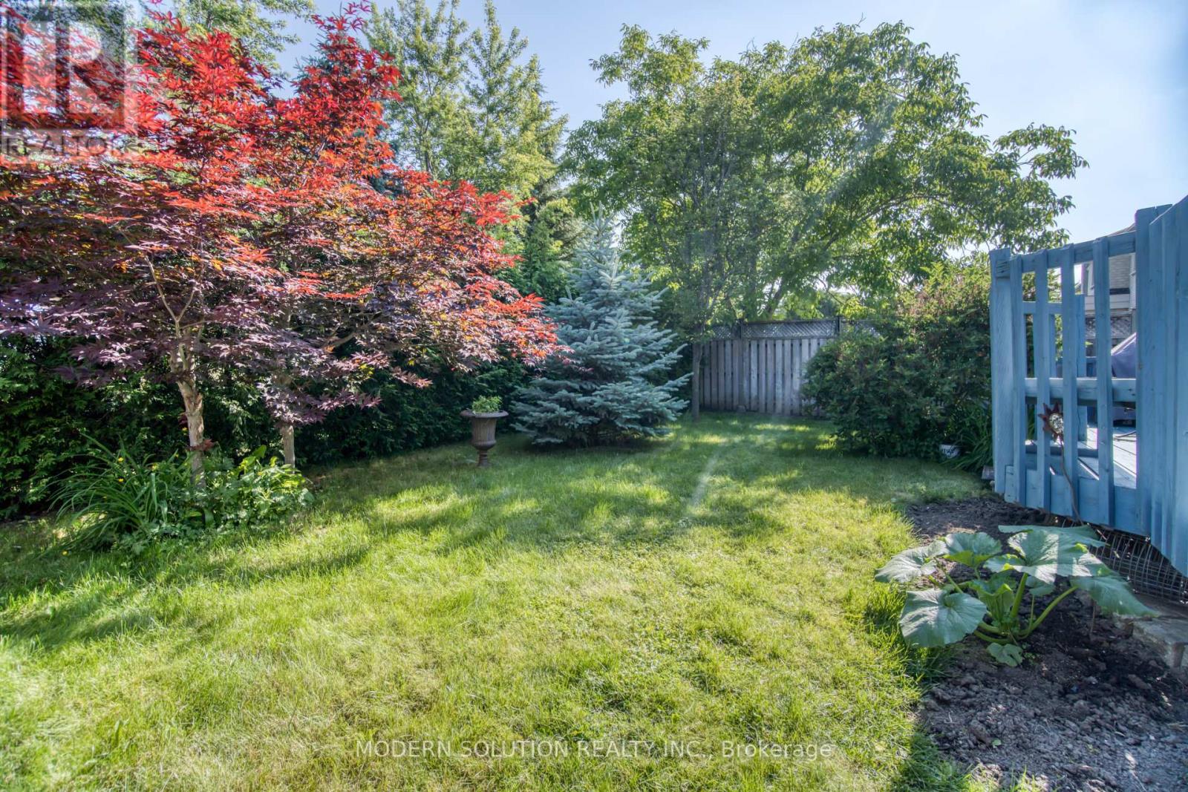5 Bedroom
4 Bathroom
Fireplace
Central Air Conditioning
Forced Air
$1,688,800
Don't miss this Absolute Gem! With Rare to find a 5 bed with almost 4000 sq ft of living space Backing to the Park in the prestigious Sonoma Heights community. Stunning Well Maintained Spacious Home With Lots Of Natural lights, High 9' Ceiling, Hardwood Floor throughout, You're Welcomed by a Grand Foyer with 11ft ceilings. Main Level features open-concept layout of the Main Family room with Fireplace! Formal dining & Living Room ( Currently being used as an office) , kitchen w/upgraded Appliances & spacious island that doubles as a Breakfast Bar, & a Large Eat-in kitchen w/ breakfast area. The Kitchen Is Complimented By A Walkout To a Mature Landscaped private backyard (backing to the park) oasis surrounded by nature. Enjoy Gorgeous Tree-top Views from your Massive Deck, Ideal For Outdoor Entertaining And Relaxation.The Second Floor is open to below and features 5 Generously Sized Bedrooms. The oversized primary bedroom is complete with a large walk-in closet and a massive 6pc Ensuite bath with a jacuzzi tub. Thoughtfully laid-out with a Grand Entrance, 2nd floor Laundry room, Additional living and entertainment space with finished basement with wet bar, rec areas, living area and 2pc washroom. A MUST SEE!! **** EXTRAS **** S/S Fridge, S/S Stove (2023) S/S DW (2022), S/S Over the range Microwave, Washer, Dryer, All Elfs, All window coverings, A/C, Furnace, Cvac and all its accessories. Roof 2020. (id:27910)
Property Details
|
MLS® Number
|
N8439324 |
|
Property Type
|
Single Family |
|
Community Name
|
Sonoma Heights |
|
Features
|
Carpet Free |
|
Parking Space Total
|
5 |
Building
|
Bathroom Total
|
4 |
|
Bedrooms Above Ground
|
5 |
|
Bedrooms Total
|
5 |
|
Appliances
|
Central Vacuum |
|
Basement Development
|
Finished |
|
Basement Type
|
N/a (finished) |
|
Construction Style Attachment
|
Detached |
|
Cooling Type
|
Central Air Conditioning |
|
Exterior Finish
|
Brick |
|
Fireplace Present
|
Yes |
|
Fireplace Total
|
1 |
|
Foundation Type
|
Unknown |
|
Heating Fuel
|
Natural Gas |
|
Heating Type
|
Forced Air |
|
Stories Total
|
2 |
|
Type
|
House |
|
Utility Water
|
Municipal Water |
Parking
Land
|
Acreage
|
No |
|
Sewer
|
Sanitary Sewer |
|
Size Irregular
|
41 X 110.04 Ft |
|
Size Total Text
|
41 X 110.04 Ft |
Rooms
| Level |
Type |
Length |
Width |
Dimensions |
|
Second Level |
Primary Bedroom |
6.02 m |
5.82 m |
6.02 m x 5.82 m |
|
Second Level |
Bedroom 2 |
3.76 m |
4.92 m |
3.76 m x 4.92 m |
|
Second Level |
Bedroom 3 |
3.65 m |
4.9 m |
3.65 m x 4.9 m |
|
Second Level |
Bedroom 4 |
3.327 m |
3.58 m |
3.327 m x 3.58 m |
|
Second Level |
Bedroom 5 |
3.25 m |
2.33 m |
3.25 m x 2.33 m |
|
Second Level |
Laundry Room |
|
|
Measurements not available |
|
Basement |
Recreational, Games Room |
10.97 m |
9.25 m |
10.97 m x 9.25 m |
|
Main Level |
Family Room |
5.207 m |
3.429 m |
5.207 m x 3.429 m |
|
Main Level |
Dining Room |
3.302 m |
3.5052 m |
3.302 m x 3.5052 m |
|
Main Level |
Living Room |
3.5 m |
3.71 m |
3.5 m x 3.71 m |
|
Main Level |
Kitchen |
5.842 m |
5.1816 m |
5.842 m x 5.1816 m |









































