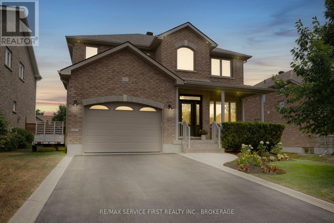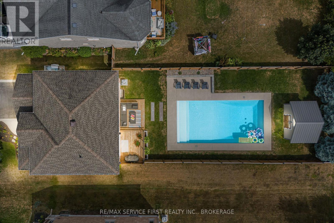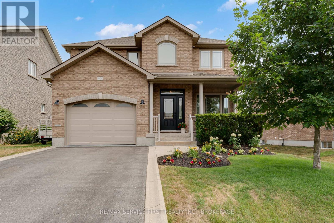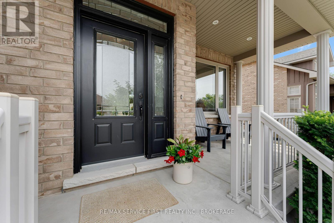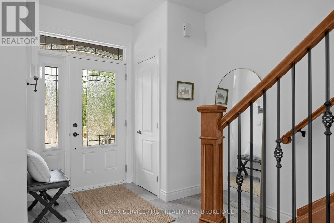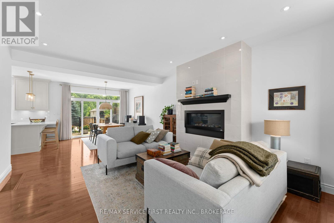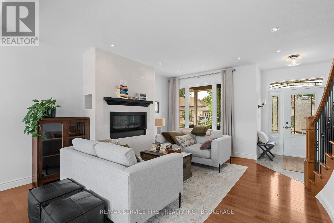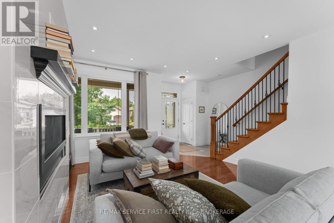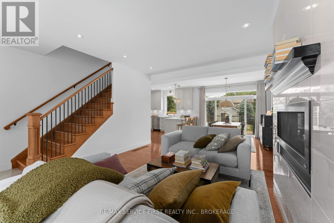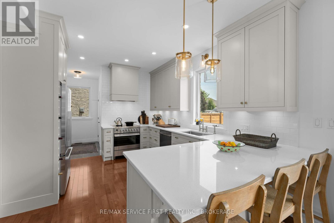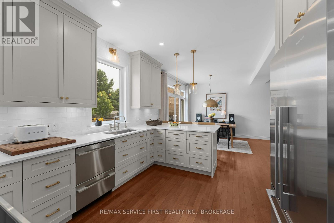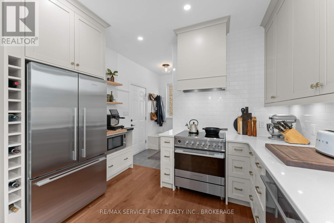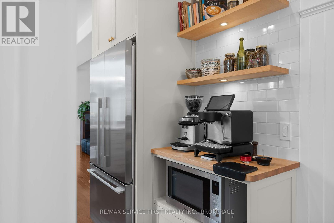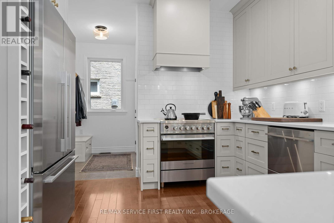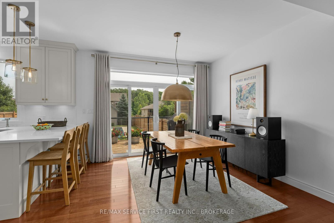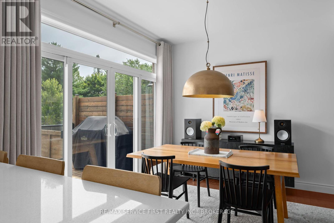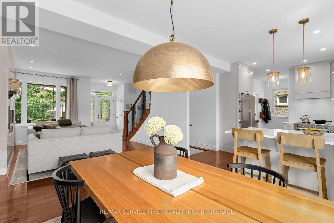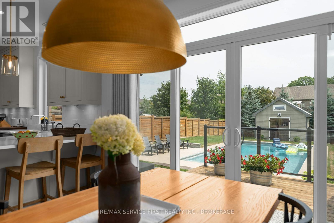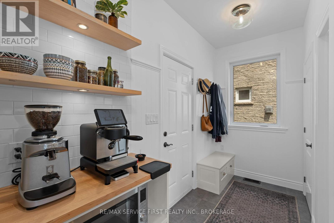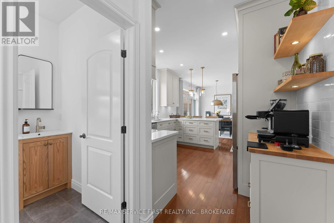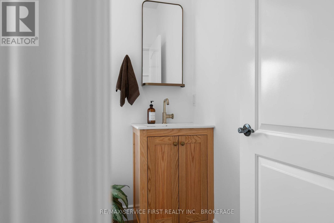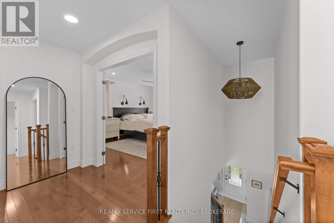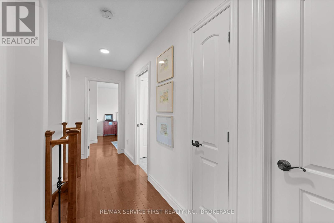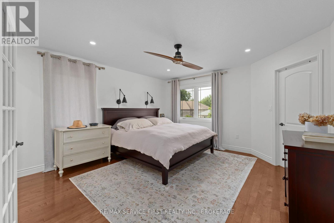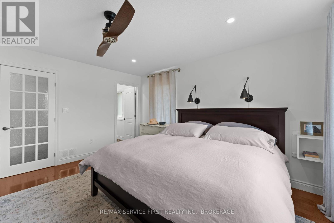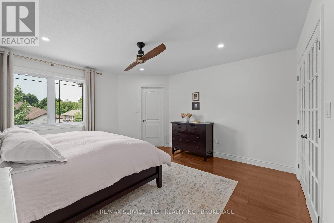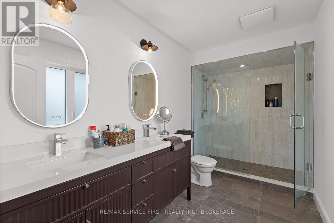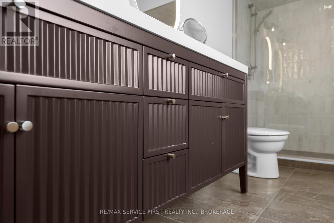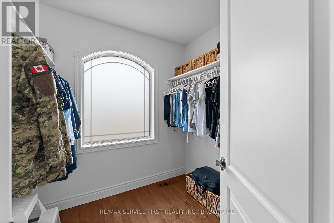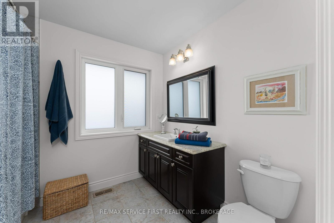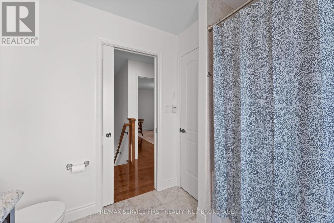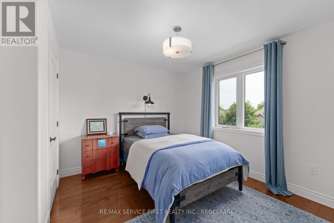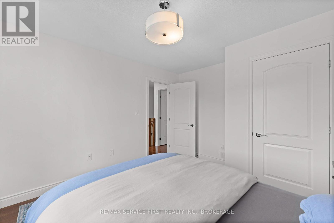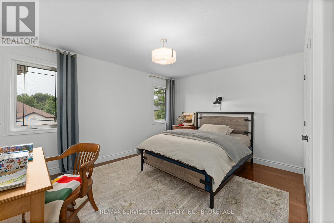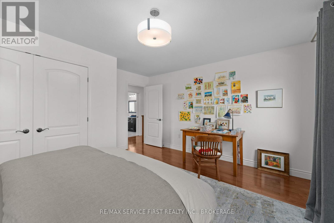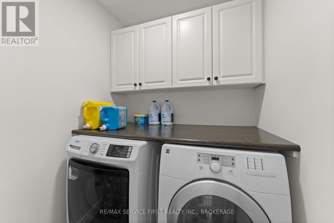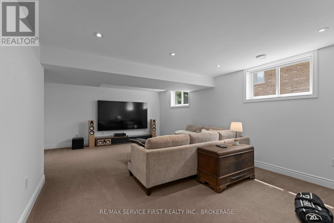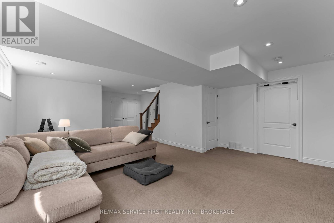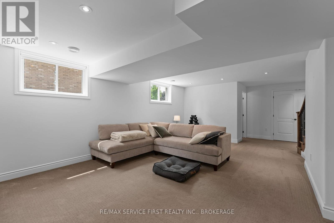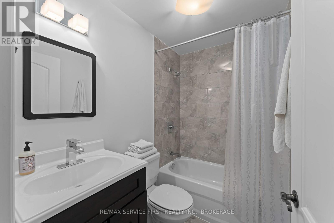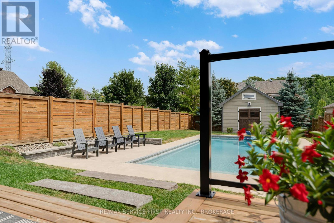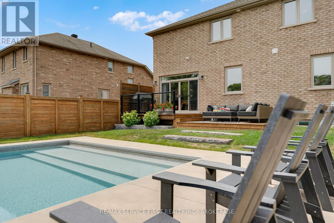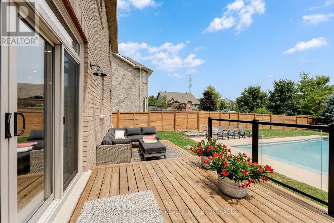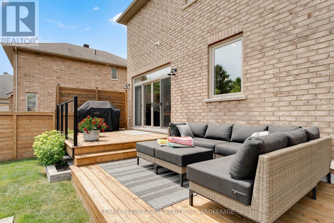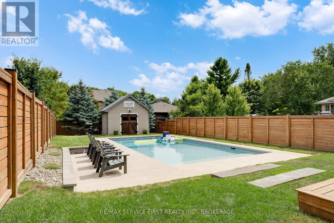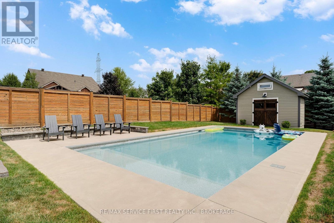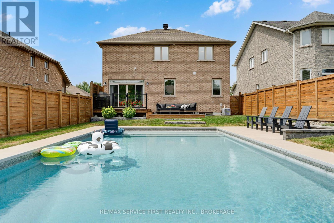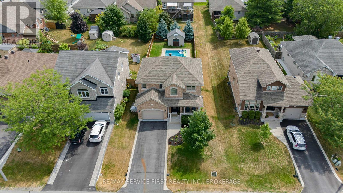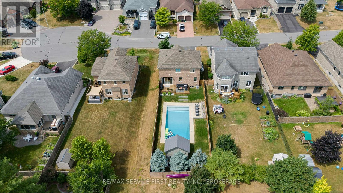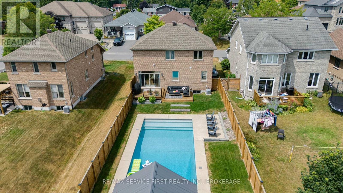1290 Matias Court Kingston, Ontario K7P 0C2
$929,999
Tucked away on a quiet cul-de-sac, this all-brick home offers a rare combination of privacy, function, and outdoor enjoyment. The fully fenced backyard is an entertainers dream featuring an inground salt-water pool, multiple seating areas, a spacious shed, and beautifully landscaped grounds for year-round relaxation. Inside, the main floor impresses with an inviting open-concept layout. The living room, complete with a sleek gas linear fireplace, flows seamlessly into the dining area and newly updated kitchen highlighted by warm wooden cabinetry, a dedicated coffee station, and a handy mud area with a 2-piece bath. Upstairs you will find three bedrooms, including a primary suite with a walk-in closet and a stylishly renovated 4-piece ensuite. A full second bathroom and convenient second-floor laundry add everyday ease. The fully finished lower level provides ample space for recreation, a 4-piece bath, and additional storage or utility needs. This well-maintained home offers both comfort and lifestyle perfect for families or those who love to entertain. (id:28469)
Open House
This property has open houses!
2:00 pm
Ends at:3:00 pm
Property Details
| MLS® Number | X12317826 |
| Property Type | Single Family |
| Neigbourhood | Westbrook Heights |
| Community Name | 42 - City Northwest |
| Amenities Near By | Public Transit, Schools |
| Community Features | School Bus |
| Equipment Type | Water Heater |
| Parking Space Total | 6 |
| Pool Type | Inground Pool |
| Rental Equipment Type | Water Heater |
| Structure | Shed |
Building
| Bathroom Total | 3 |
| Bedrooms Above Ground | 3 |
| Bedrooms Total | 3 |
| Age | 6 To 15 Years |
| Amenities | Fireplace(s) |
| Appliances | Dryer, Washer |
| Basement Development | Finished |
| Basement Type | Full (finished) |
| Construction Style Attachment | Detached |
| Cooling Type | Central Air Conditioning |
| Exterior Finish | Brick |
| Fire Protection | Smoke Detectors |
| Fireplace Present | Yes |
| Flooring Type | Hardwood |
| Foundation Type | Insulated Concrete Forms |
| Half Bath Total | 1 |
| Heating Fuel | Natural Gas |
| Heating Type | Forced Air |
| Stories Total | 2 |
| Size Interior | 1,500 - 2,000 Ft2 |
| Type | House |
| Utility Water | Municipal Water |
Parking
| Attached Garage | |
| Garage |
Land
| Acreage | No |
| Fence Type | Fenced Yard |
| Land Amenities | Public Transit, Schools |
| Sewer | Sanitary Sewer |
| Size Depth | 146 Ft ,10 In |
| Size Frontage | 50 Ft |
| Size Irregular | 50 X 146.9 Ft |
| Size Total Text | 50 X 146.9 Ft |
Rooms
| Level | Type | Length | Width | Dimensions |
|---|---|---|---|---|
| Second Level | Laundry Room | 1.66 m | 2.29 m | 1.66 m x 2.29 m |
| Second Level | Primary Bedroom | 4.2 m | 4.37 m | 4.2 m x 4.37 m |
| Second Level | Bathroom | 1.91 m | 3.93 m | 1.91 m x 3.93 m |
| Second Level | Bedroom 2 | 4.46 m | 4.12 m | 4.46 m x 4.12 m |
| Second Level | Bedroom 3 | 3.31 m | 3.73 m | 3.31 m x 3.73 m |
| Second Level | Bathroom | 2.76 m | 2.29 m | 2.76 m x 2.29 m |
| Basement | Recreational, Games Room | 5.25 m | 8.36 m | 5.25 m x 8.36 m |
| Basement | Bathroom | 2.27 m | 1.5 m | 2.27 m x 1.5 m |
| Basement | Utility Room | 4.53 m | 3.21 m | 4.53 m x 3.21 m |
| Main Level | Foyer | 2.54 m | 2.34 m | 2.54 m x 2.34 m |
| Main Level | Living Room | 4.88 m | 4.22 m | 4.88 m x 4.22 m |
| Main Level | Dining Room | 3.53 m | 4.33 m | 3.53 m x 4.33 m |
| Main Level | Kitchen | 3.57 m | 3.4 m | 3.57 m x 3.4 m |
| Main Level | Bathroom | 1.75 m | 2.13 m | 1.75 m x 2.13 m |
Utilities
| Cable | Available |
| Electricity | Installed |
| Sewer | Installed |

