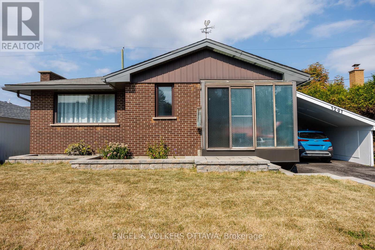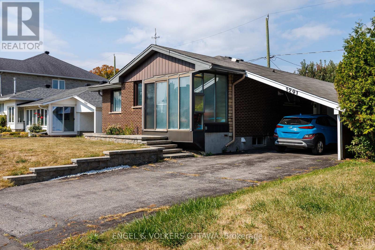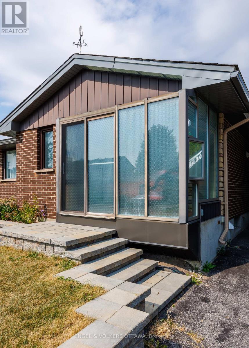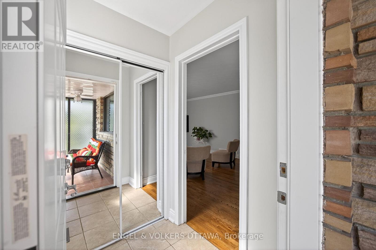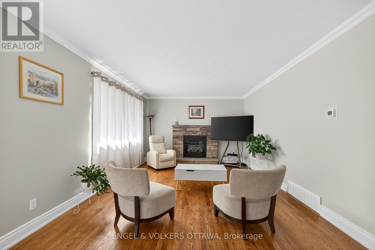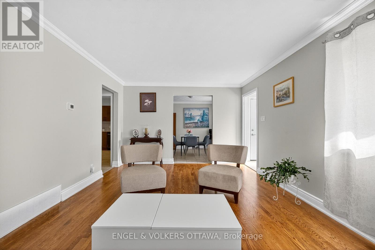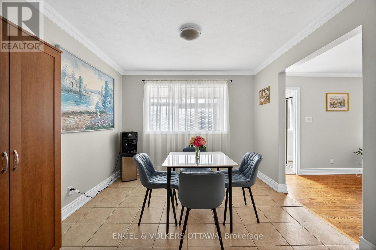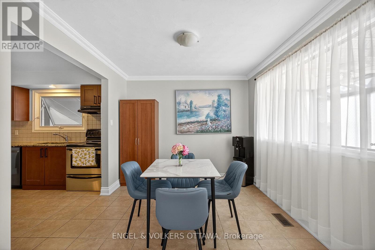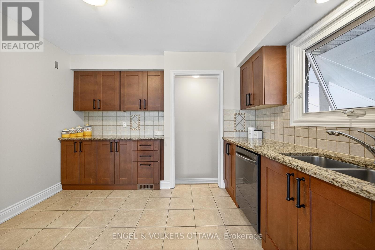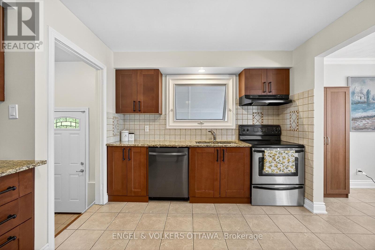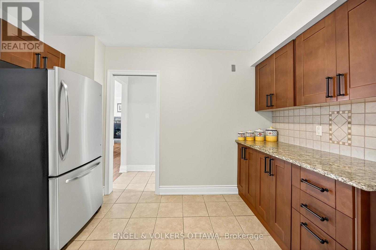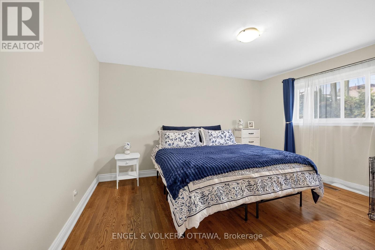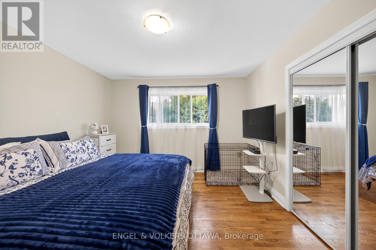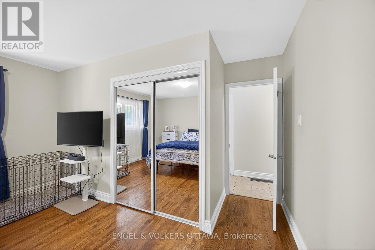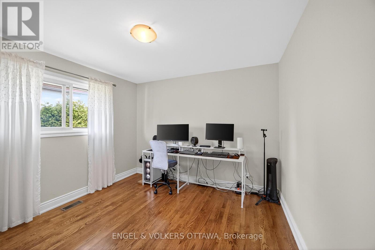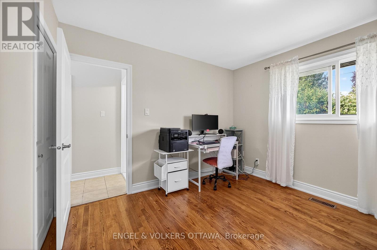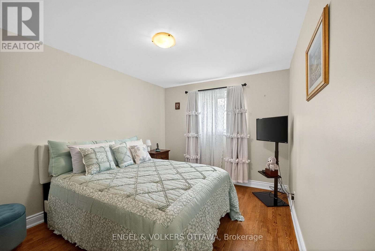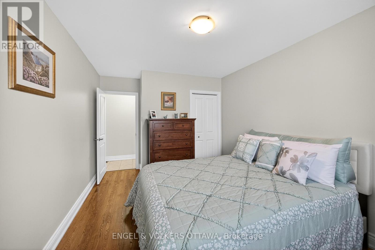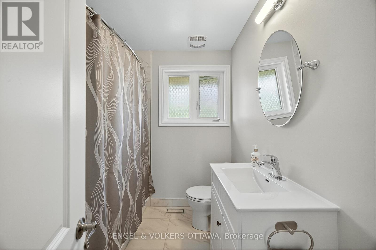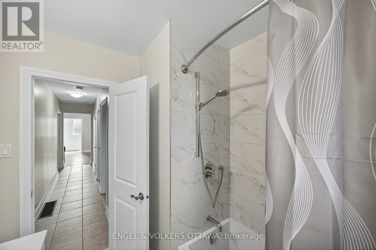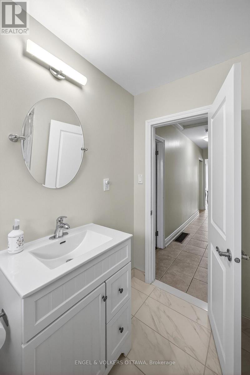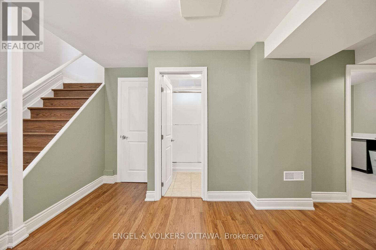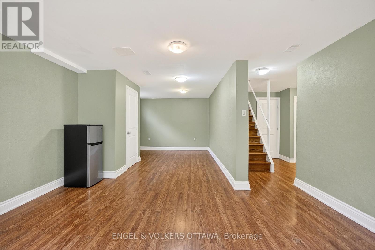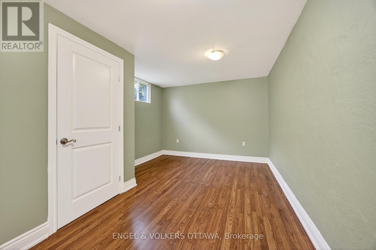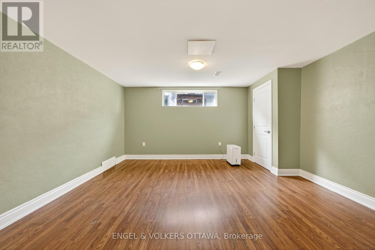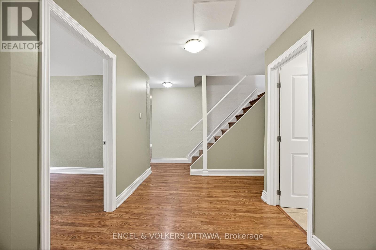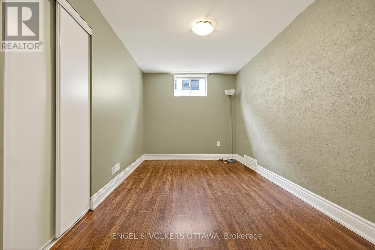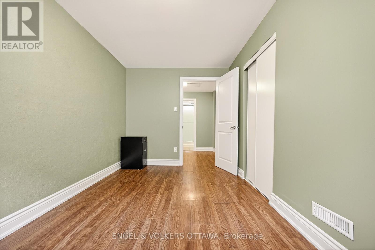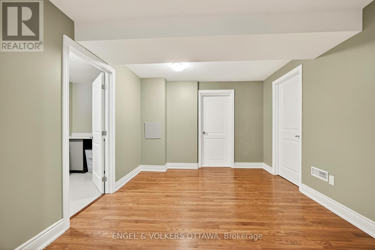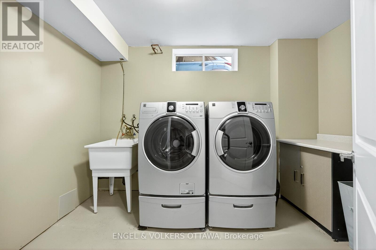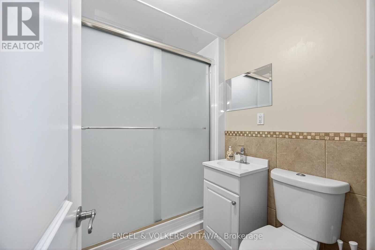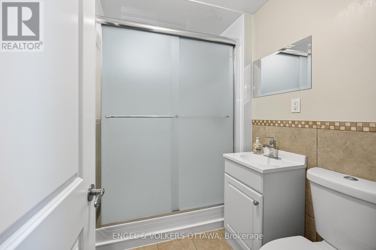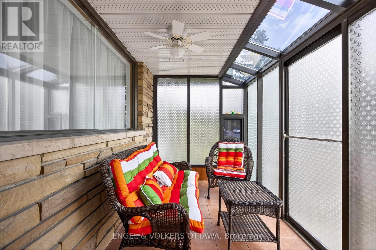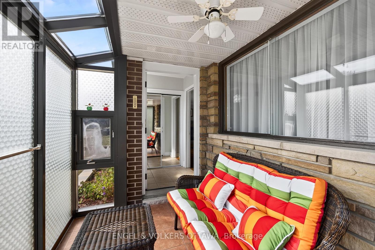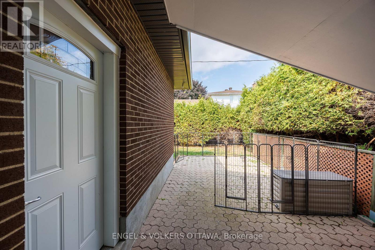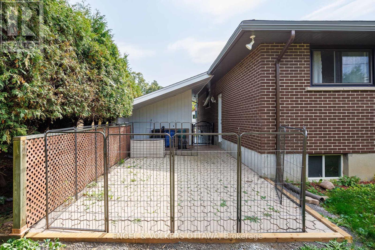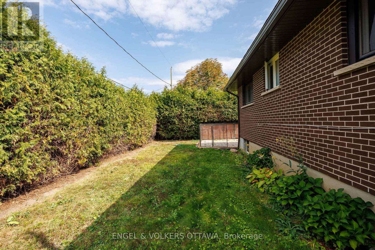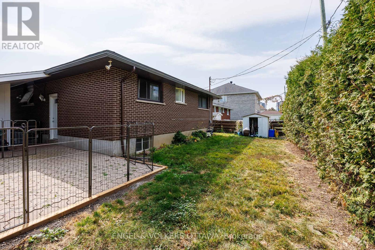3 Bedroom
2 Bathroom
1,100 - 1,500 ft2
Bungalow
Fireplace
Central Air Conditioning
Forced Air
$725,000
1291 Notting Hill Avenue is a 3-bedroom, 2-bath bungalow in Ellwood that feels private and welcoming from the moment you arrive, thanks to its side entrance tucked away from the street. Inside, the main floor features a spacious kitchen with tile floors and built-in cabinetry, opening onto the dining room and spacious living room with hardwood floors. These rooms also lead to a lovely sunroom at the front of the house that stays bright and inviting year-round. Down the hall are three generous bedrooms and a newly renovated 4-piece bathroom. The basement offers even more space with a large recreation room, a laundry area, and two storage rooms, offering plenty of room for both living and organization. The basement also has a second room that is the perfect flex space for a home office, crafting room, workout space, whatever suits your needs. Out back, the yard feels private with hedge coverage and includes a stone patio perfect for relaxing or entertaining. The property offers parking for three vehicles, including one under the carport, and has been impeccably maintained over the years, ready for its new owners. Conveniently located, this home is within close proximity to transit, grocery stores, and a variety of shops, making errands, commuting, and everyday living effortless. (id:28469)
Property Details
|
MLS® Number
|
X12419992 |
|
Property Type
|
Single Family |
|
Neigbourhood
|
Ellwood |
|
Community Name
|
3803 - Ellwood |
|
Amenities Near By
|
Schools |
|
Equipment Type
|
Water Heater |
|
Parking Space Total
|
3 |
|
Rental Equipment Type
|
Water Heater |
Building
|
Bathroom Total
|
2 |
|
Bedrooms Above Ground
|
3 |
|
Bedrooms Total
|
3 |
|
Amenities
|
Fireplace(s) |
|
Appliances
|
Dishwasher, Dryer, Stove, Washer, Refrigerator |
|
Architectural Style
|
Bungalow |
|
Basement Development
|
Finished |
|
Basement Type
|
N/a (finished) |
|
Construction Style Attachment
|
Detached |
|
Cooling Type
|
Central Air Conditioning |
|
Exterior Finish
|
Brick, Stone |
|
Fireplace Present
|
Yes |
|
Fireplace Total
|
1 |
|
Foundation Type
|
Poured Concrete |
|
Heating Fuel
|
Natural Gas |
|
Heating Type
|
Forced Air |
|
Stories Total
|
1 |
|
Size Interior
|
1,100 - 1,500 Ft2 |
|
Type
|
House |
|
Utility Water
|
Municipal Water |
Parking
Land
|
Acreage
|
No |
|
Land Amenities
|
Schools |
|
Sewer
|
Sanitary Sewer |
|
Size Depth
|
90 Ft |
|
Size Frontage
|
57 Ft |
|
Size Irregular
|
57 X 90 Ft |
|
Size Total Text
|
57 X 90 Ft |
Rooms
| Level |
Type |
Length |
Width |
Dimensions |
|
Basement |
Laundry Room |
2.08 m |
3.35 m |
2.08 m x 3.35 m |
|
Basement |
Bathroom |
1.6 m |
1.37 m |
1.6 m x 1.37 m |
|
Basement |
Recreational, Games Room |
9.04 m |
4.4 m |
9.04 m x 4.4 m |
|
Basement |
Office |
4.42 m |
2.47 m |
4.42 m x 2.47 m |
|
Main Level |
Kitchen |
2.98 m |
3.45 m |
2.98 m x 3.45 m |
|
Main Level |
Dining Room |
2.91 m |
3.14 m |
2.91 m x 3.14 m |
|
Main Level |
Living Room |
6.01 m |
3.65 m |
6.01 m x 3.65 m |
|
Main Level |
Sunroom |
2.77 m |
1.97 m |
2.77 m x 1.97 m |
|
Main Level |
Primary Bedroom |
4.23 m |
3.55 m |
4.23 m x 3.55 m |
|
Main Level |
Bedroom 2 |
3.05 m |
3.88 m |
3.05 m x 3.88 m |
|
Main Level |
Bedroom 3 |
3.46 m |
3.35 m |
3.46 m x 3.35 m |
|
Main Level |
Bathroom |
2.37 m |
1.34 m |
2.37 m x 1.34 m |
Utilities
|
Electricity
|
Installed |
|
Sewer
|
Installed |

