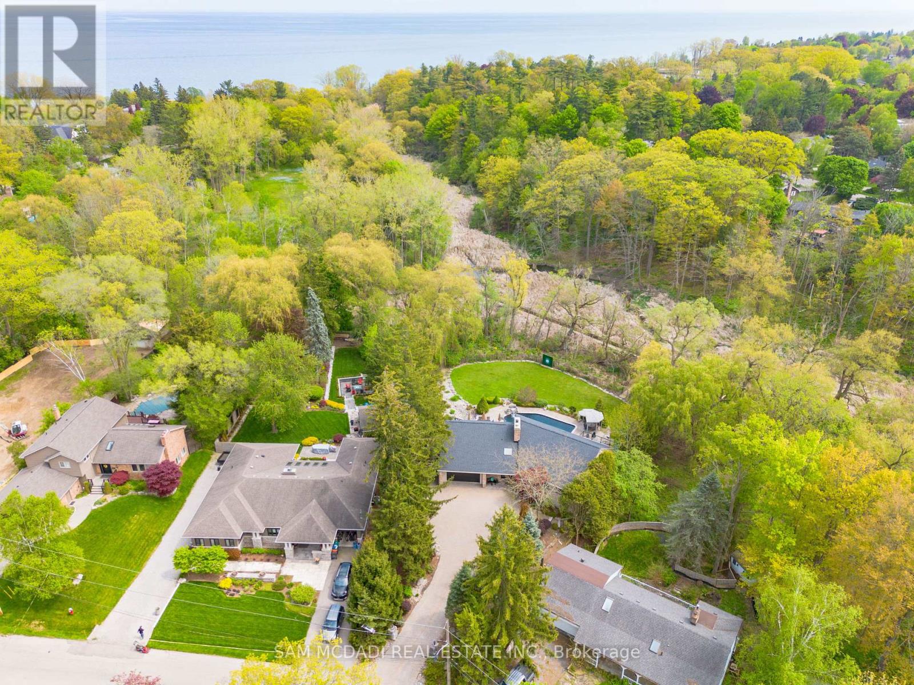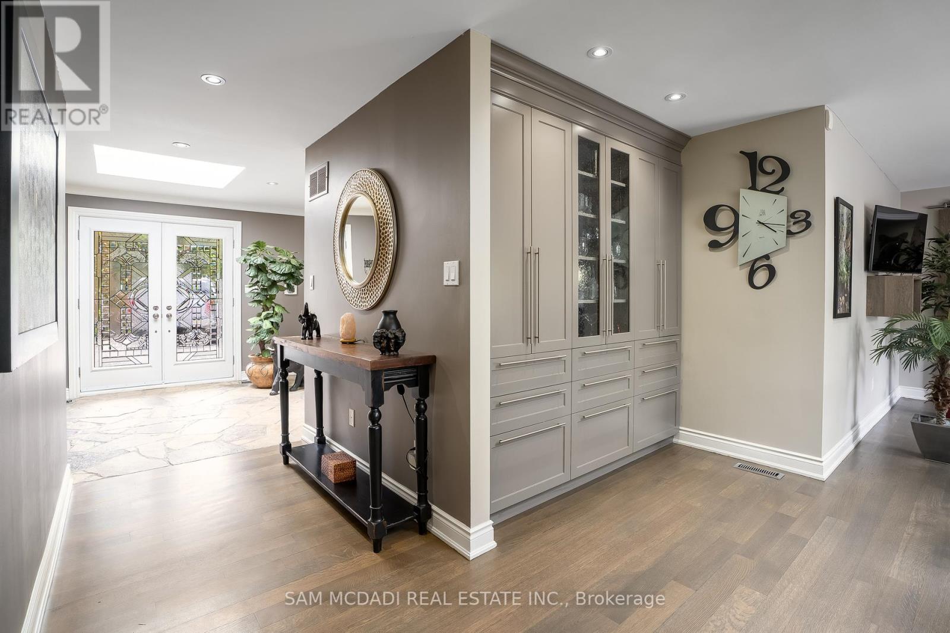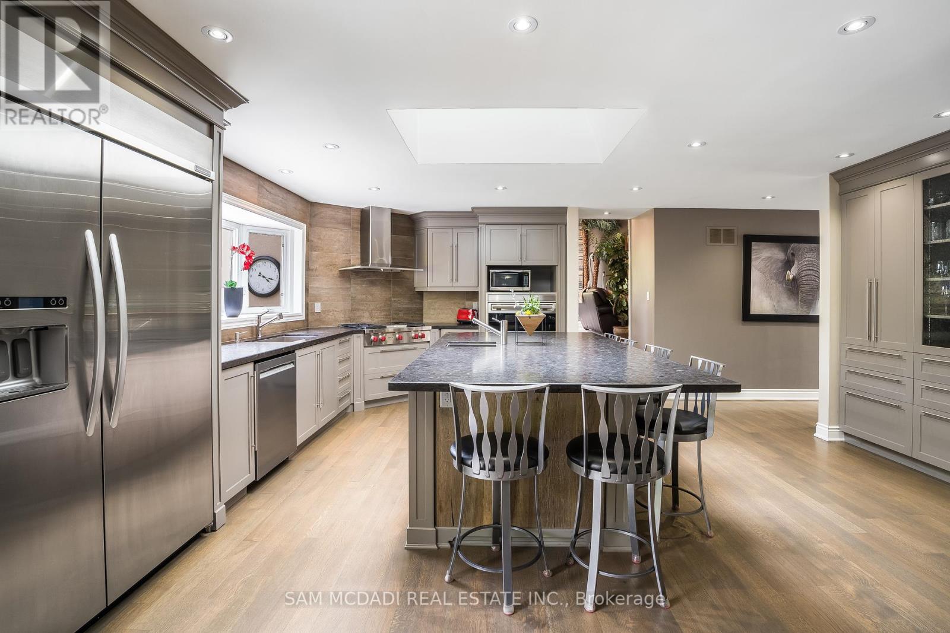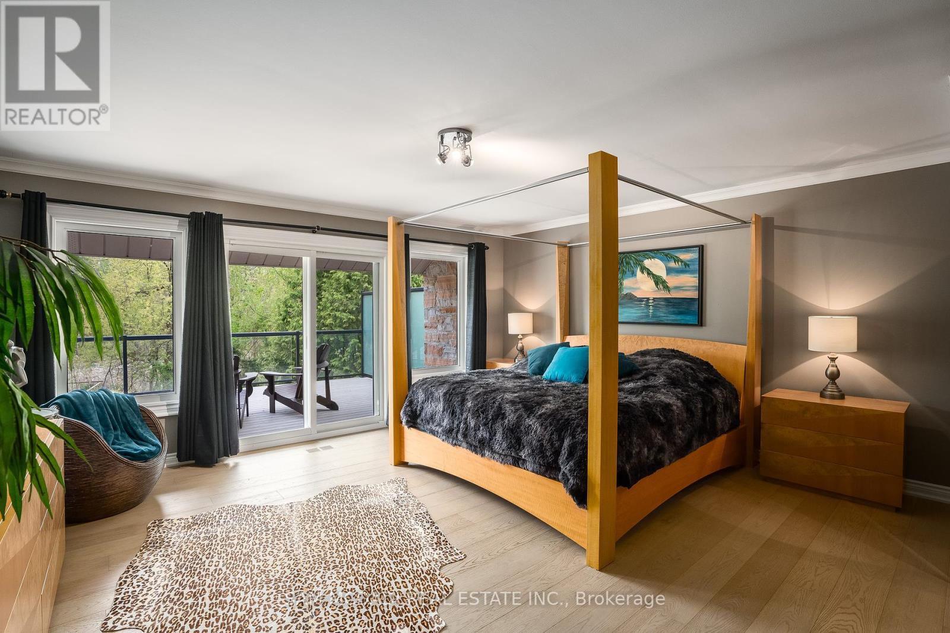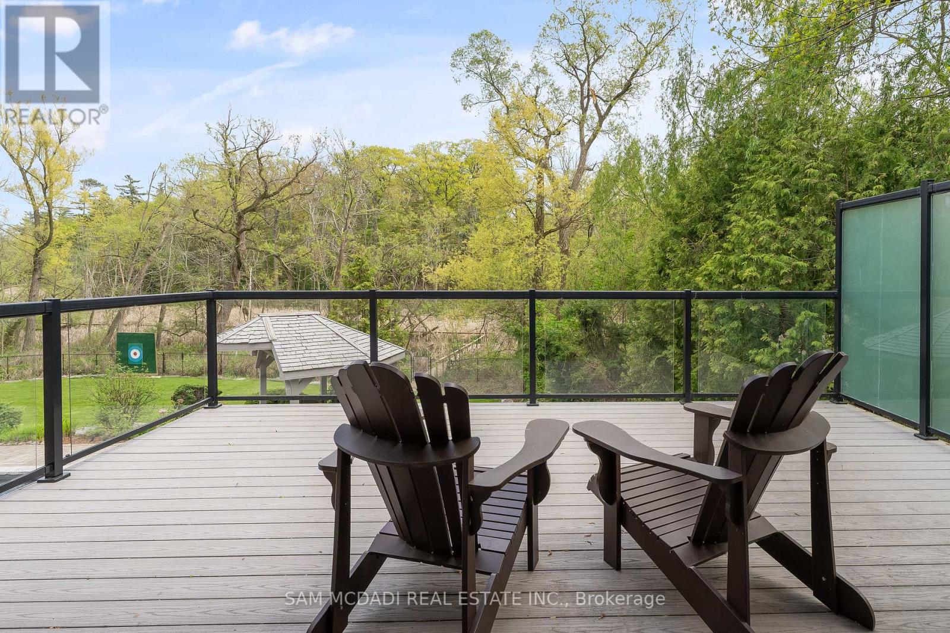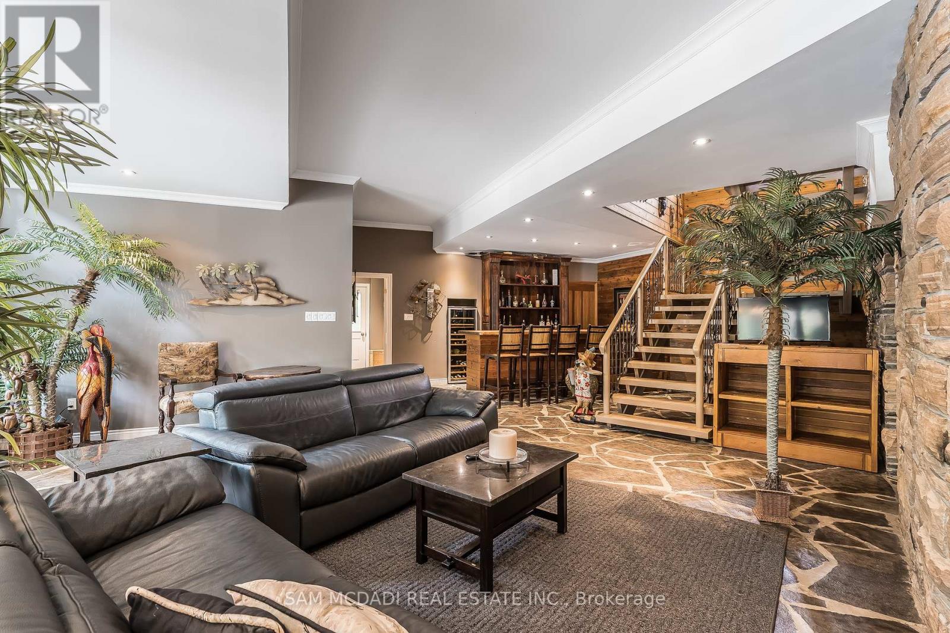4 Bedroom
4 Bathroom
Raised Bungalow
Fireplace
Inground Pool
Central Air Conditioning
Forced Air
Landscaped
$4,888,000
Welcome to an unparalleled living experience in the sought-after Rattray Marsh neighbourhood, where you're surrounded by beautiful lush greenery and remarkable wildlife that is sure to leave you captivated. This sophisticated bungaloft sits on almost a 1 acre lot with a private boardwalk that takes you along the breathtaking Rattray Marsh. The interior with approximately $800,000 spent on meticulously designed upgrades spans over 5,300 square feet and boasts soaring ceiling heights with cathedral ceilings in the family room, a mix of engineered hardwood and stone flooring, a two level indoor waterfall, multiple walkouts to the oversize composite wood decks, and skylights that flood the floor plan with an abundance of natural light. Curated to provide the best culinary experience is your chef's kitchen designed with a centre island, granite countertops with a leather finish, built-in high-end appliances, and direct access to your oversize deck with bbq gas line. The warm and inviting combined living and dining rooms present an idyllic sanctuary with a gas fireplace, floor to ceiling stone feature wall, and picturesque views of the garden. Step into your primary bedroom, where you are introduced to a private retreat that opens up to your very own deck and elevated with an impressive walk-in closet that seamlessly blends into a gorgeous 5pc ensuite with enclosed glass shower and freestanding soaker tub. The lower level continues the charm found throughout with 2 more spacious bedrooms, a family room, a gym with 3pc bathroom and direct access to the in-ground gunite pool. Other amenities include an electric sauna, a wet bar with 2 mini fridges, an office that can be used as a 4th bedroom, a 10 car driveway and more! An absolute must see with a private backyard oasis! **** EXTRAS **** Conveniently located within a 5 minute walk to waterfront trails/parks and Jack Darling Park + a quick commute to Port Credit's bustling shops/restaurants, downtown Toronto via the QEW/Go station, great public/private schools and more! (id:27910)
Property Details
|
MLS® Number
|
W8354124 |
|
Property Type
|
Single Family |
|
Community Name
|
Clarkson |
|
AmenitiesNearBy
|
Park, Schools |
|
Features
|
Wooded Area, Conservation/green Belt |
|
ParkingSpaceTotal
|
12 |
|
PoolType
|
Inground Pool |
|
Structure
|
Deck, Patio(s) |
Building
|
BathroomTotal
|
4 |
|
BedroomsAboveGround
|
2 |
|
BedroomsBelowGround
|
2 |
|
BedroomsTotal
|
4 |
|
Amenities
|
Fireplace(s) |
|
Appliances
|
Dishwasher, Dryer, Oven, Refrigerator, Sauna, Stove, Washer, Wine Fridge |
|
ArchitecturalStyle
|
Raised Bungalow |
|
ConstructionStyleAttachment
|
Detached |
|
ConstructionStyleOther
|
Seasonal |
|
CoolingType
|
Central Air Conditioning |
|
ExteriorFinish
|
Stucco, Stone |
|
FireplacePresent
|
Yes |
|
FireplaceTotal
|
2 |
|
FlooringType
|
Laminate, Carpeted |
|
FoundationType
|
Poured Concrete |
|
HalfBathTotal
|
1 |
|
HeatingFuel
|
Natural Gas |
|
HeatingType
|
Forced Air |
|
StoriesTotal
|
1 |
|
Type
|
House |
|
UtilityWater
|
Municipal Water |
Parking
Land
|
Acreage
|
No |
|
LandAmenities
|
Park, Schools |
|
LandscapeFeatures
|
Landscaped |
|
Sewer
|
Sanitary Sewer |
|
SizeDepth
|
272 Ft ,1 In |
|
SizeFrontage
|
50 Ft |
|
SizeIrregular
|
50 X 272.15 Ft |
|
SizeTotalText
|
50 X 272.15 Ft|1/2 - 1.99 Acres |
|
SurfaceWater
|
Lake/pond |
Rooms
| Level |
Type |
Length |
Width |
Dimensions |
|
Lower Level |
Bedroom 2 |
4.65 m |
3.54 m |
4.65 m x 3.54 m |
|
Lower Level |
Bedroom 3 |
3.07 m |
4.42 m |
3.07 m x 4.42 m |
|
Lower Level |
Family Room |
8.8 m |
5.66 m |
8.8 m x 5.66 m |
|
Lower Level |
Recreational, Games Room |
14.44 m |
7.77 m |
14.44 m x 7.77 m |
|
Main Level |
Kitchen |
6.06 m |
5.6 m |
6.06 m x 5.6 m |
|
Main Level |
Dining Room |
5.59 m |
4.92 m |
5.59 m x 4.92 m |
|
Main Level |
Living Room |
5.8 m |
7.95 m |
5.8 m x 7.95 m |
|
Main Level |
Office |
4.36 m |
3.56 m |
4.36 m x 3.56 m |
|
Main Level |
Den |
4.33 m |
2.79 m |
4.33 m x 2.79 m |
|
Main Level |
Primary Bedroom |
6.53 m |
5.18 m |
6.53 m x 5.18 m |

