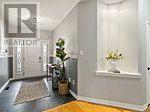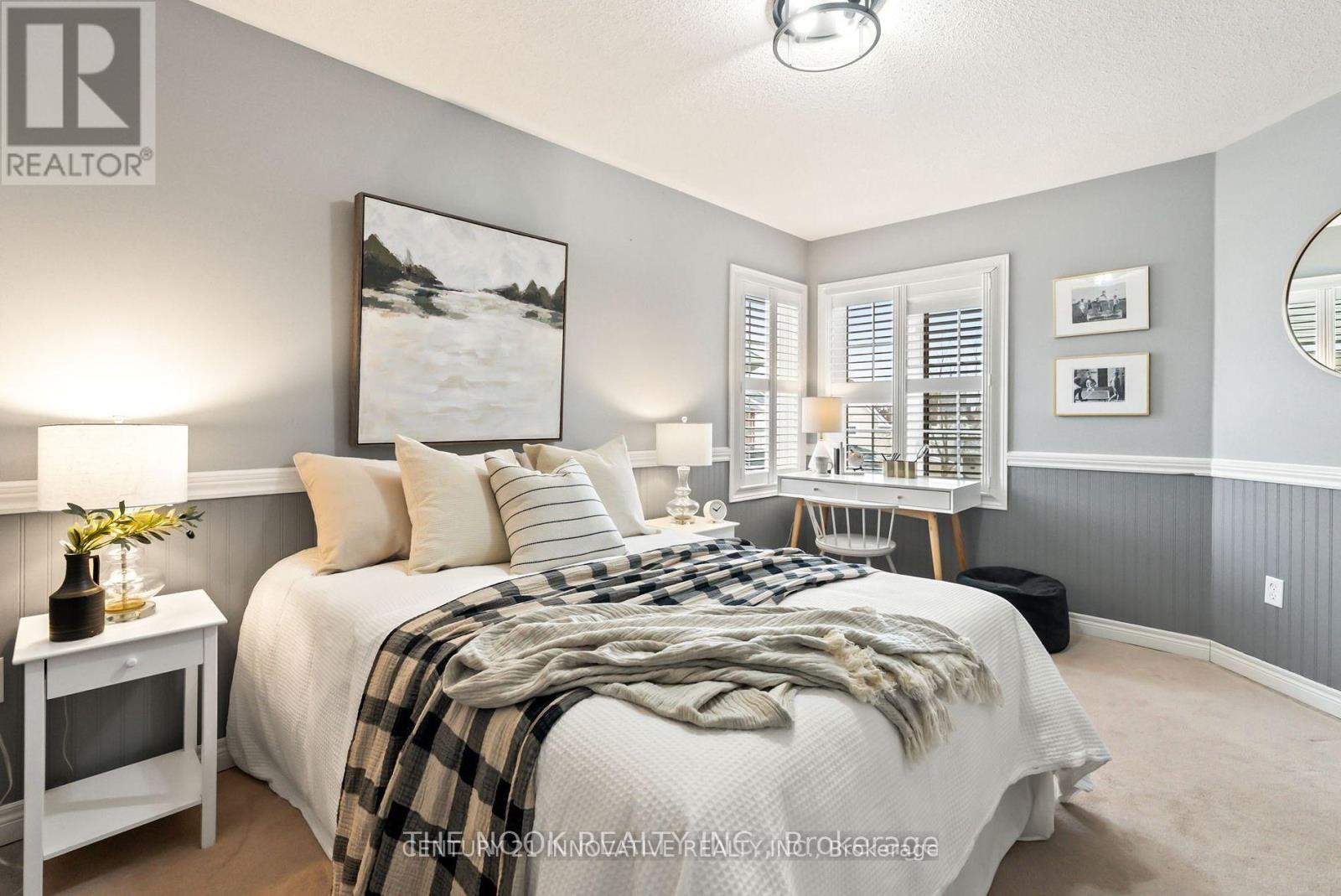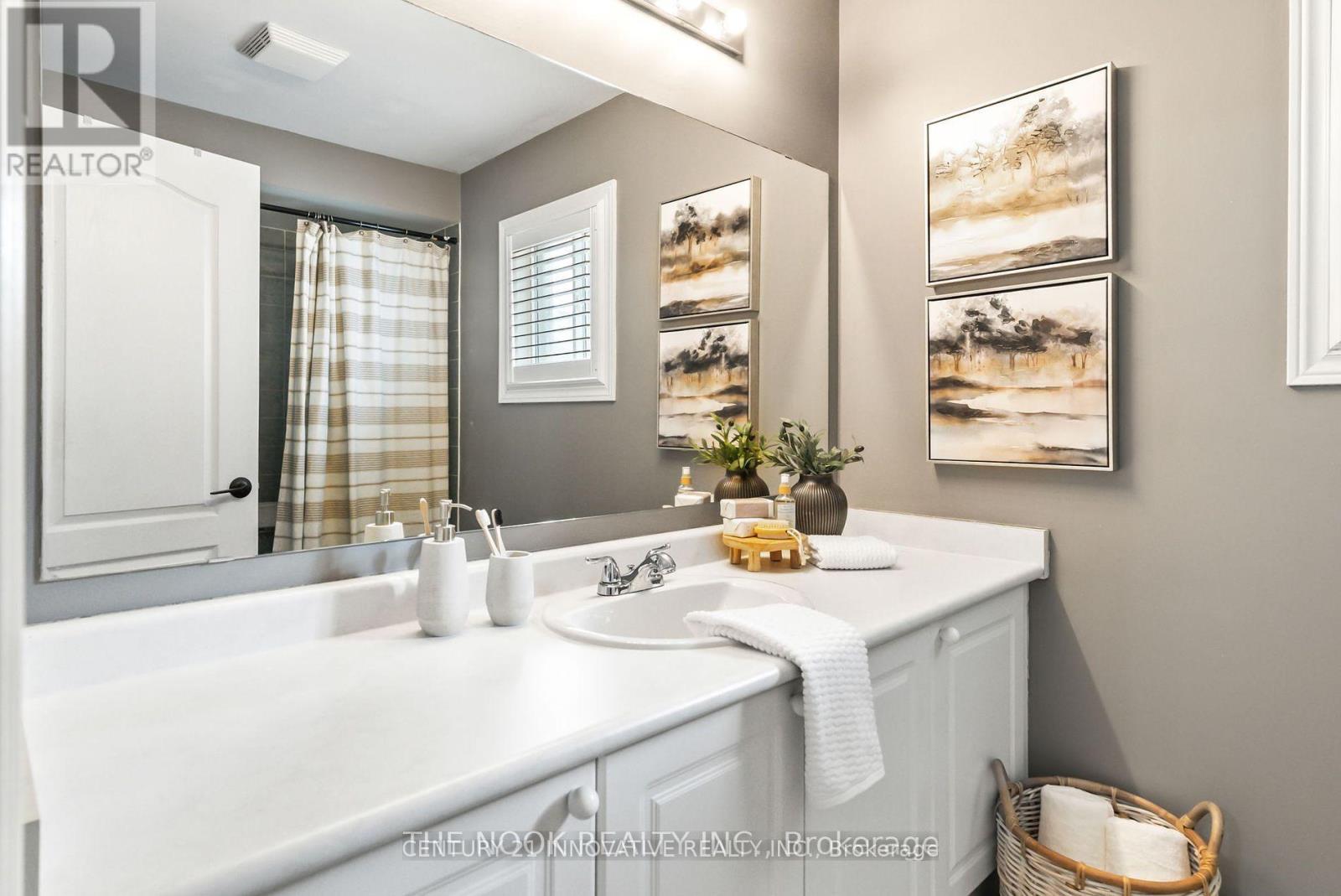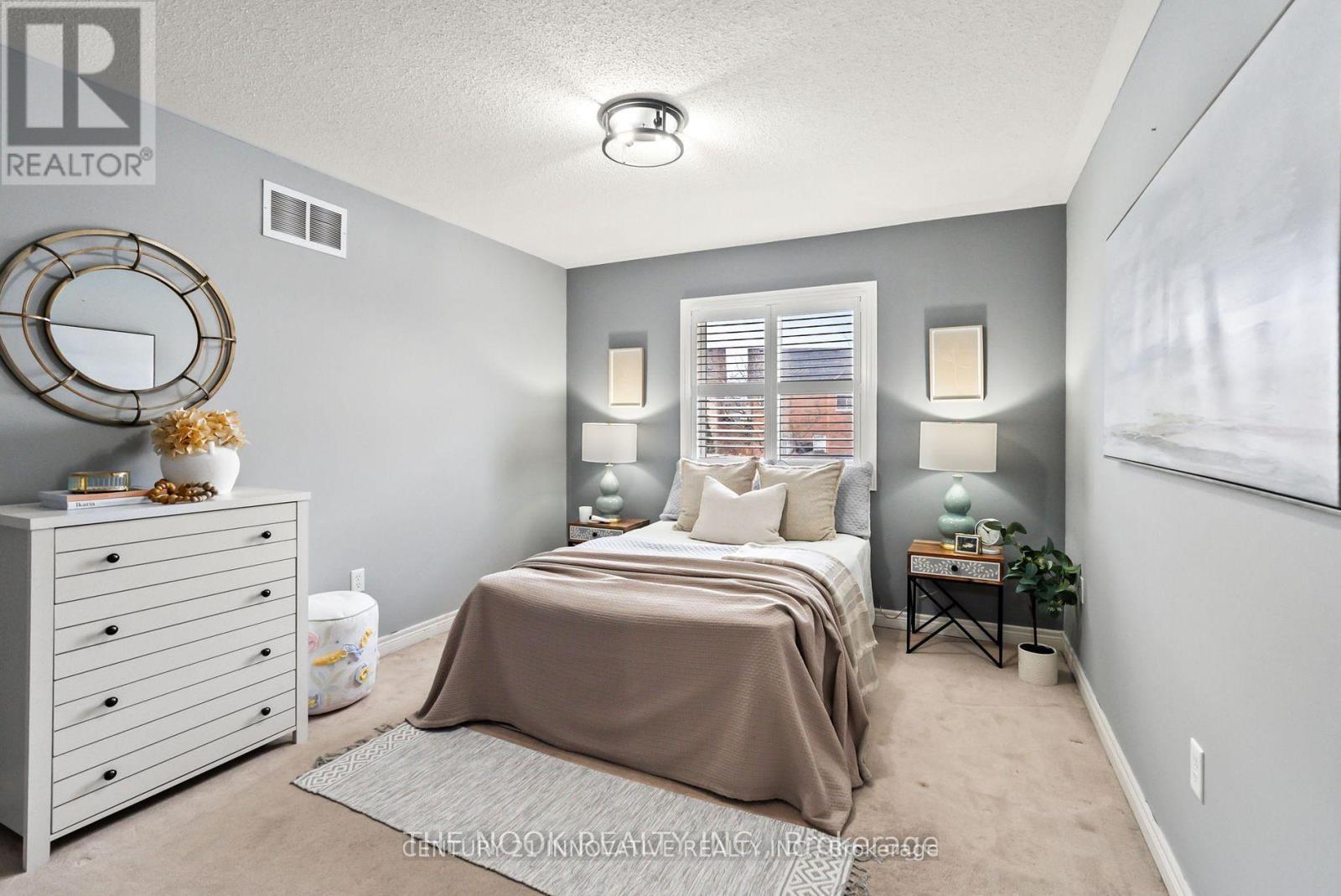5 Bedroom
3 Bathroom
Fireplace
Above Ground Pool
Central Air Conditioning
Forced Air
$4,000 Monthly
Fall in Love with This Exquisite Home! This impeccably maintained and updated property features a spacious, pie-shaped backyard oasis, exemplifying true pride of ownership. Professionally landscaped ,it includes an on-ground pool and a gazebo, creating a private staycation retreat. With over 2,800 sq. ft. of fully finished living space, this residence offers 5 bedrooms and 3bathrooms. The expansive eat-in kitchen is a chef's dream, featuring an island/breakfast bar ,stainless steel appliances, pot lights, and Mirage 3/4"" hardwood flooring. It also provides direct patio access to the backyard sanctuary. The grand formal dining and entertaining area is highlighted by a coffered ceiling and updated lighting. The separate living room, complete with a cozy fireplace, seamlessly connects to the kitchen and offers patio access to the back deck, fenced yard, and pool .Do not miss the opportunity to Lease this exceptional home. Basement not included, shared utilities,70% for this lease. **** EXTRAS **** Upper Level Consists Of 5 Large Spacious Bedrooms W/ Lg Windows, Spacious Closets & Gentek Shutters Throughout. Primary Bedroom Has A Huge Walk In Closet, Basement not included, shared utilities, 70%for this lease. (id:27910)
Property Details
|
MLS® Number
|
E8442326 |
|
Property Type
|
Single Family |
|
Community Name
|
Taunton |
|
Amenities Near By
|
Hospital, Park, Place Of Worship |
|
Community Features
|
Community Centre |
|
Parking Space Total
|
1 |
|
Pool Type
|
Above Ground Pool |
Building
|
Bathroom Total
|
3 |
|
Bedrooms Above Ground
|
5 |
|
Bedrooms Total
|
5 |
|
Construction Style Attachment
|
Detached |
|
Cooling Type
|
Central Air Conditioning |
|
Exterior Finish
|
Brick |
|
Fireplace Present
|
Yes |
|
Foundation Type
|
Poured Concrete |
|
Heating Fuel
|
Natural Gas |
|
Heating Type
|
Forced Air |
|
Stories Total
|
2 |
|
Type
|
House |
|
Utility Water
|
Municipal Water |
Parking
Land
|
Acreage
|
No |
|
Land Amenities
|
Hospital, Park, Place Of Worship |
|
Sewer
|
Sanitary Sewer |
|
Size Total Text
|
Under 1/2 Acre |
Rooms
| Level |
Type |
Length |
Width |
Dimensions |
|
Second Level |
Primary Bedroom |
4.46 m |
5.99 m |
4.46 m x 5.99 m |
|
Second Level |
Bedroom 2 |
3.29 m |
4.47 m |
3.29 m x 4.47 m |
|
Main Level |
Living Room |
4.41 m |
5.17 m |
4.41 m x 5.17 m |
|
Main Level |
Dining Room |
4.41 m |
5.17 m |
4.41 m x 5.17 m |
|
Main Level |
Kitchen |
7.04 m |
4.16 m |
7.04 m x 4.16 m |




































