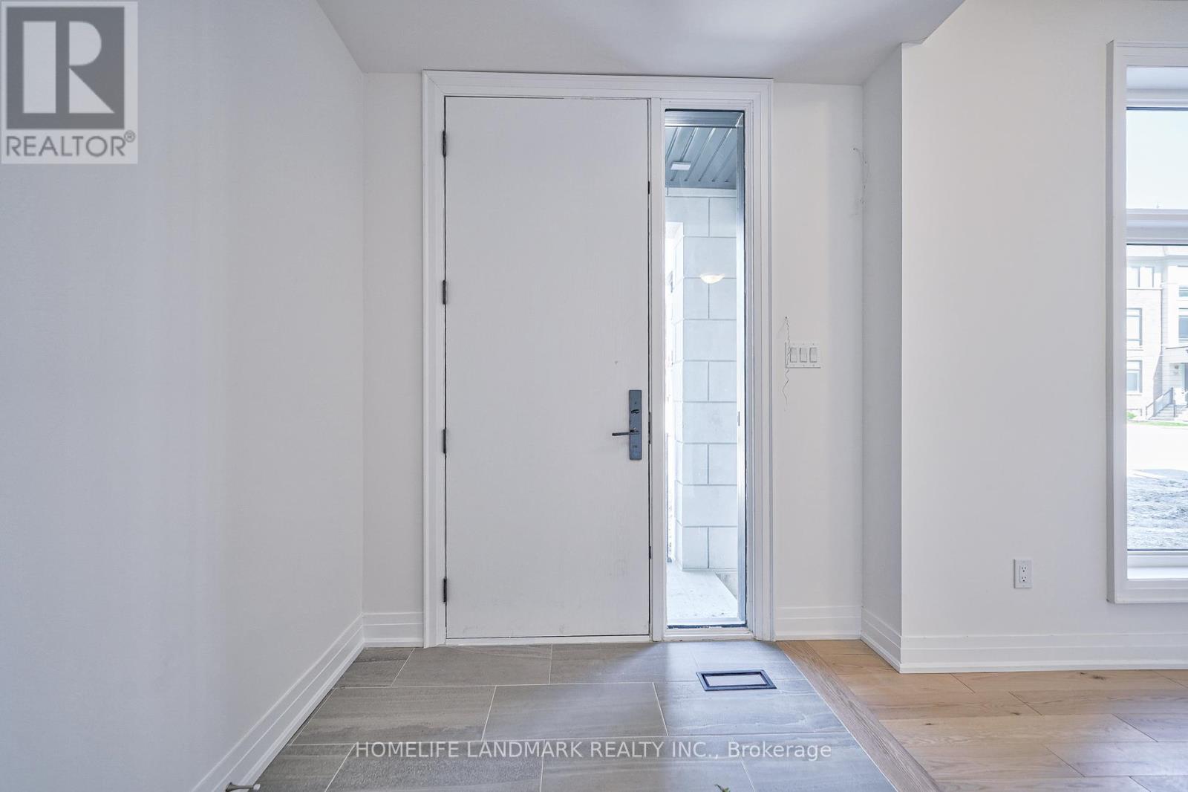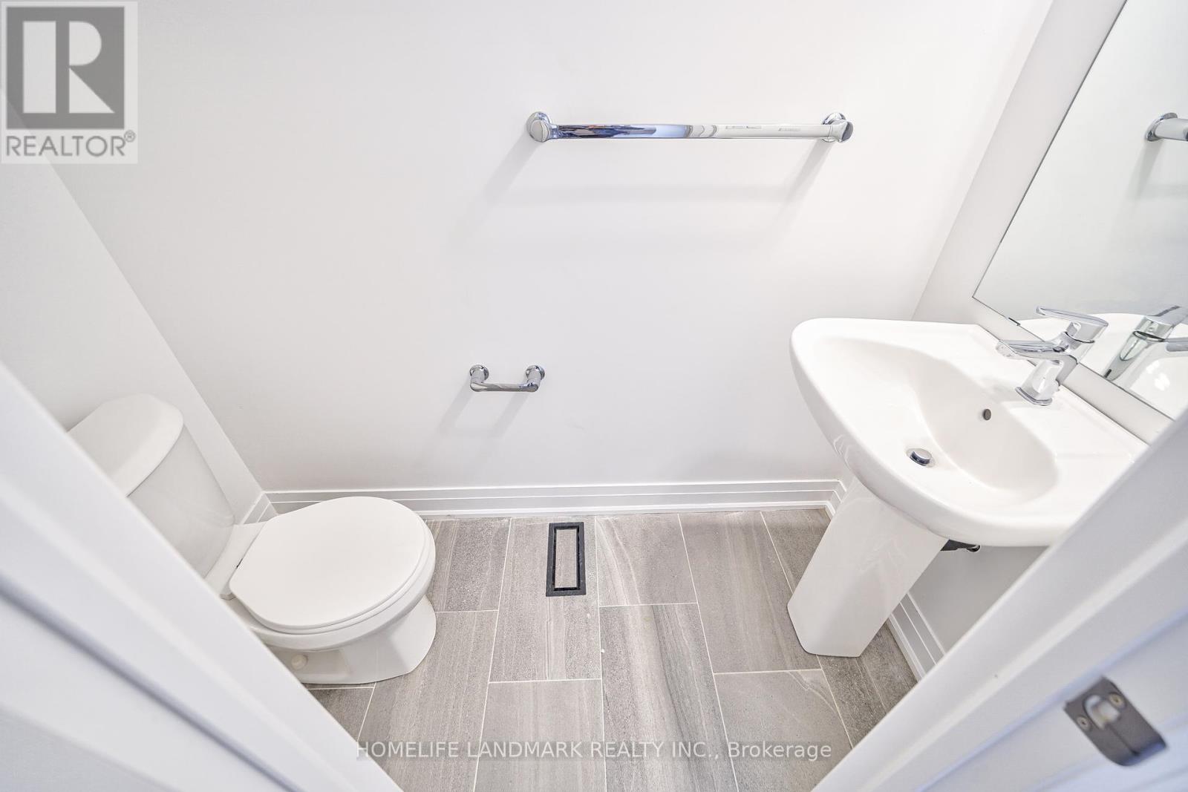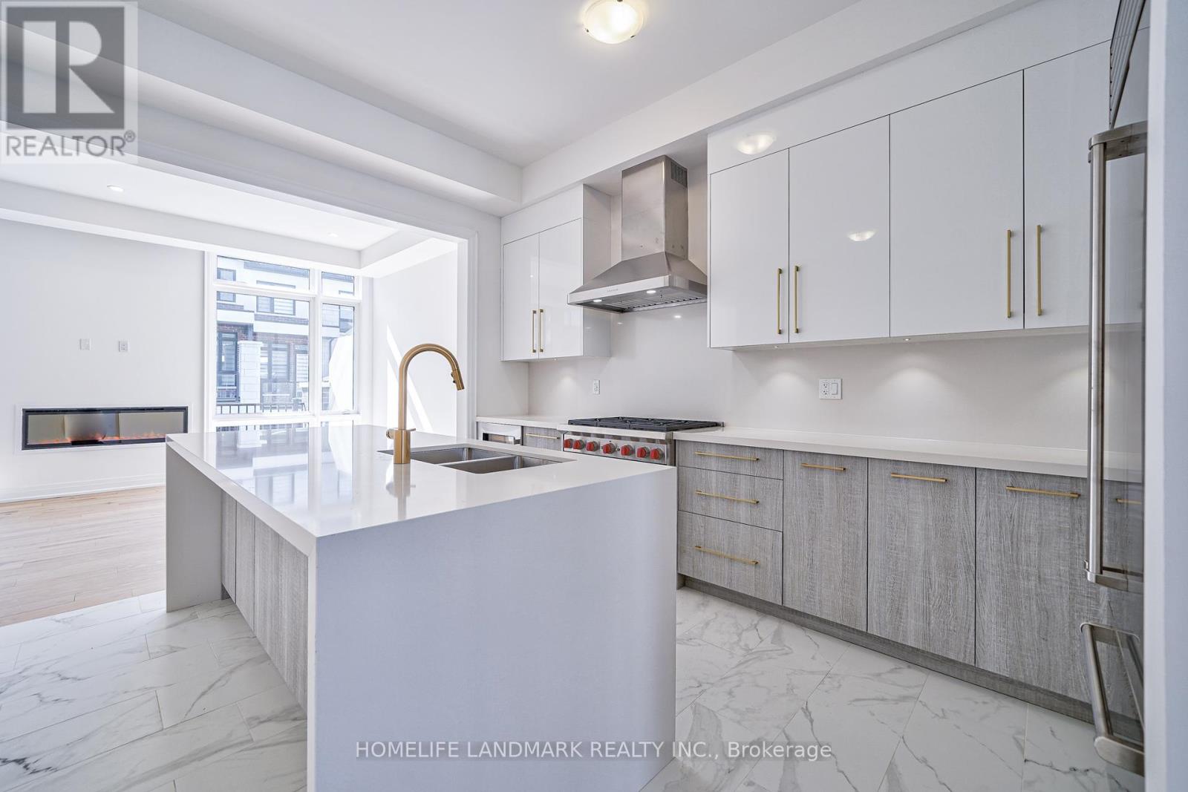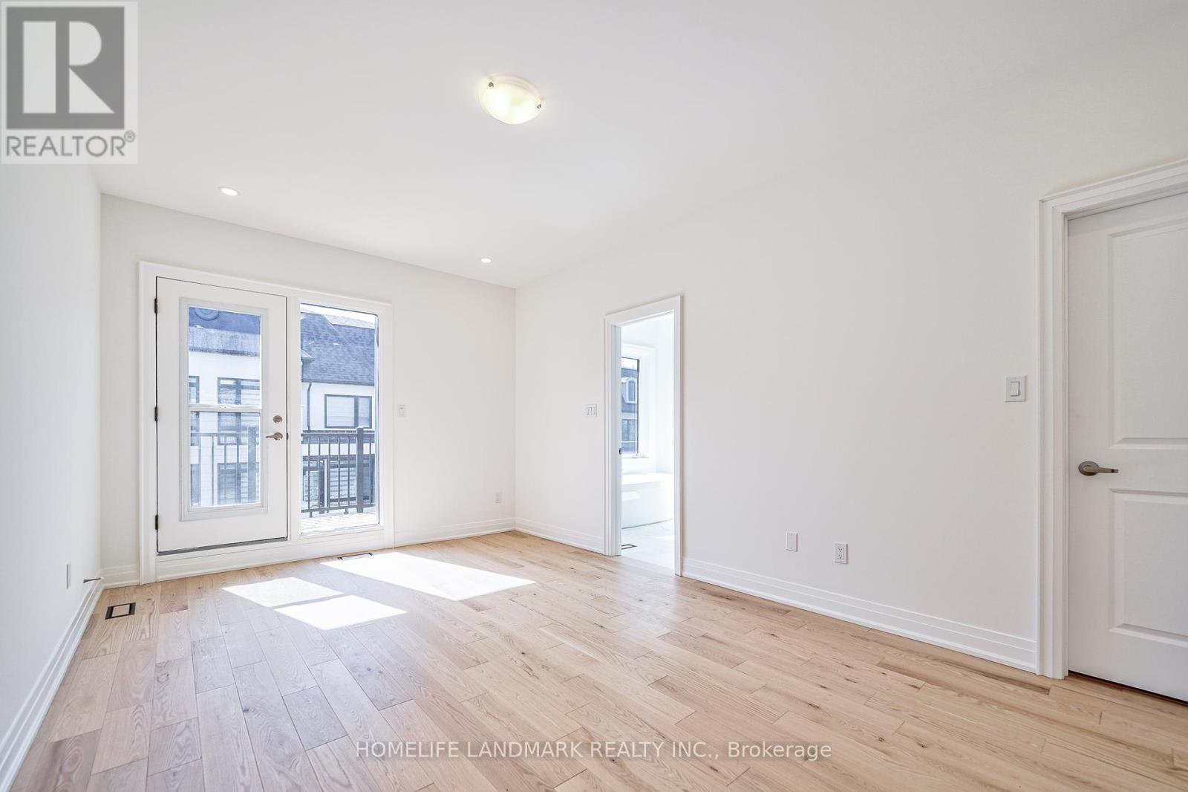12a Mccachen Street Richmond Hill, Ontario L4E 1L4
$1,588,000Maintenance, Parcel of Tied Land
$155.19 Monthly
Maintenance, Parcel of Tied Land
$155.19 MonthlyDiscover this luxurious, upgraded, and modern freehold townhouse nestled in the Oak Ridges community. This stunning 3-bedroom, 4-bathroom home boasts top-of-the-line finishes and features: upgraded hardwood flooring throughout, a 2-car garage plus 2 outdoor parking spots, The kitchen is equipped with high-end appliances, a quartz countertop, and a waterfall island, creating the perfect space for cooking and entertaining. Enjoy abundant natural light throughout the home, a spacious breakfast area, and a functional living and family room with an elegant fireplace. The master suite offers a spa-like ensuite with a deep soaking freestanding tub and a rain shower. With $$$ spent on upgrades, this home is situated in a convenient, family-friendly neighborhood close to shopping, restaurants, and parks. Don't miss this gorgeous home! **** EXTRAS **** Kitchen Cabinets Feature Upper White Gloss & Lower Wood Facade, Sub-Zero French Door Refrigerator, Wolf Gas Range, Beverage Fridge, S/S D/W & Range Hood. For Open House, please access from garage. (id:27910)
Property Details
| MLS® Number | N8405394 |
| Property Type | Single Family |
| Community Name | Oak Ridges |
| Parking Space Total | 4 |
Building
| Bathroom Total | 4 |
| Bedrooms Above Ground | 3 |
| Bedrooms Total | 3 |
| Appliances | Refrigerator, Stove |
| Basement Development | Unfinished |
| Basement Type | N/a (unfinished) |
| Construction Style Attachment | Attached |
| Cooling Type | Central Air Conditioning |
| Exterior Finish | Brick |
| Fireplace Present | Yes |
| Heating Fuel | Natural Gas |
| Heating Type | Forced Air |
| Stories Total | 3 |
| Type | Row / Townhouse |
| Utility Water | Municipal Water |
Parking
| Attached Garage |
Land
| Acreage | No |
| Sewer | Sanitary Sewer |
| Size Irregular | 23.97 X 75.64 Ft |
| Size Total Text | 23.97 X 75.64 Ft|under 1/2 Acre |
Rooms
| Level | Type | Length | Width | Dimensions |
|---|---|---|---|---|
| Second Level | Living Room | 5.59 m | 3.05 m | 5.59 m x 3.05 m |
| Second Level | Dining Room | 5.59 m | 3.05 m | 5.59 m x 3.05 m |
| Second Level | Family Room | 4.6 m | 2.74 m | 4.6 m x 2.74 m |
| Second Level | Kitchen | 5.64 m | 3.66 m | 5.64 m x 3.66 m |
| Second Level | Laundry Room | 2.97 m | 2.34 m | 2.97 m x 2.34 m |
| Third Level | Primary Bedroom | 4.48 m | 2.9 m | 4.48 m x 2.9 m |
| Third Level | Bedroom 2 | 5.49 m | 3.28 m | 5.49 m x 3.28 m |
| Third Level | Bedroom 3 | 3.05 m | 2.51 m | 3.05 m x 2.51 m |
| Ground Level | Recreational, Games Room | 5.59 m | 3.08 m | 5.59 m x 3.08 m |










































