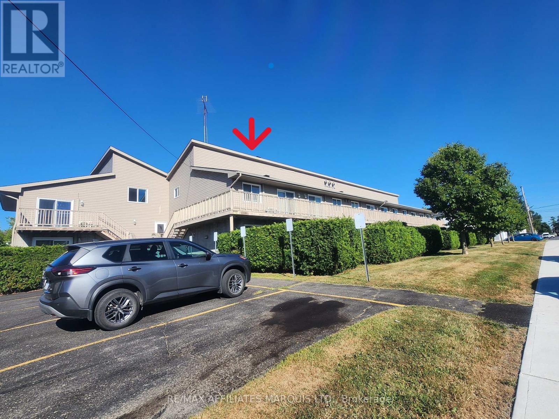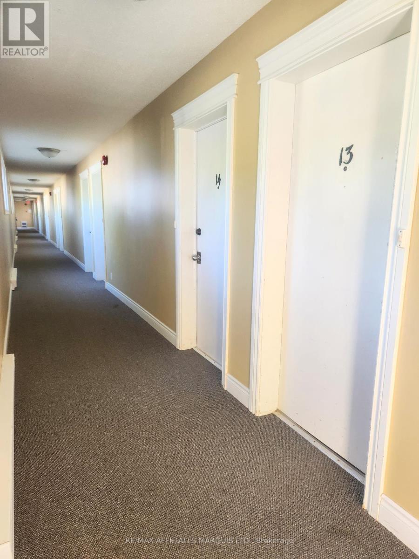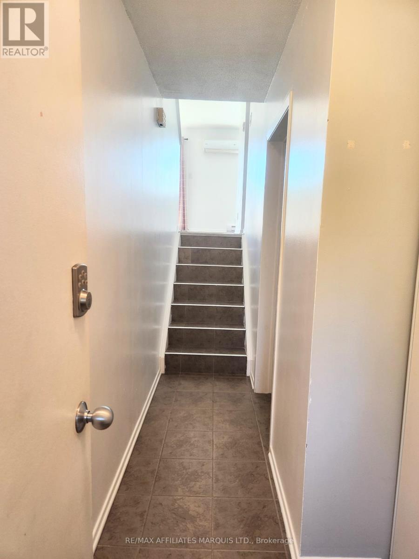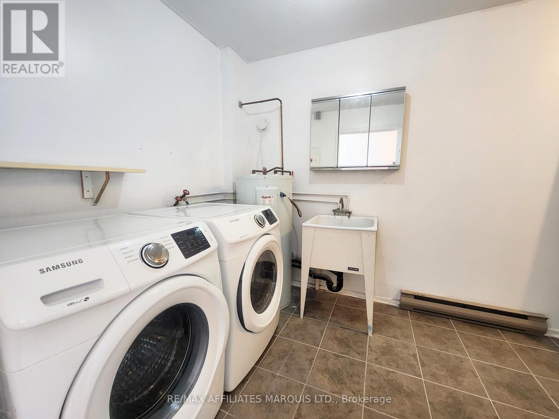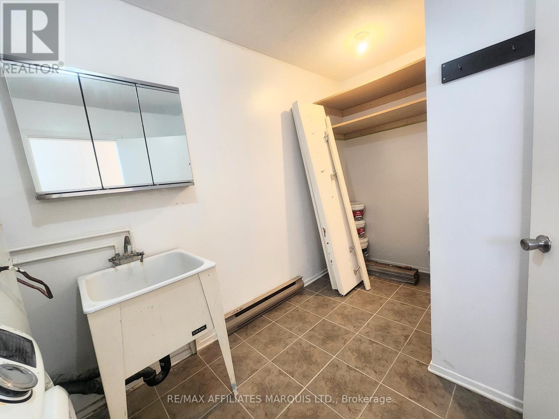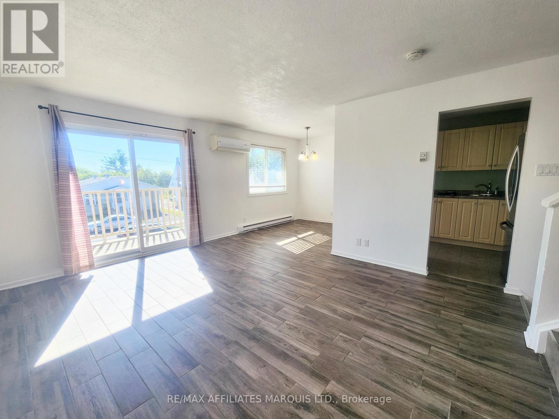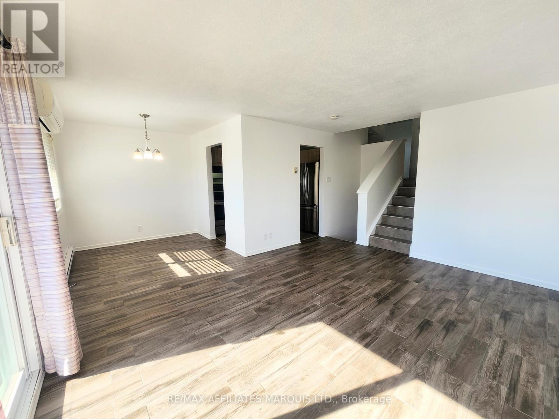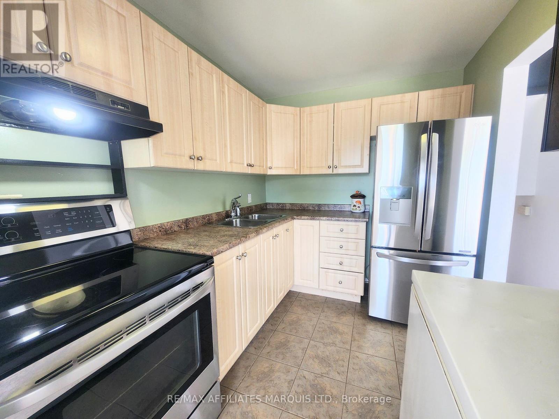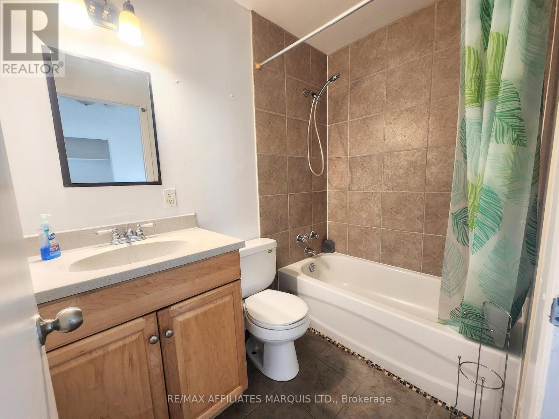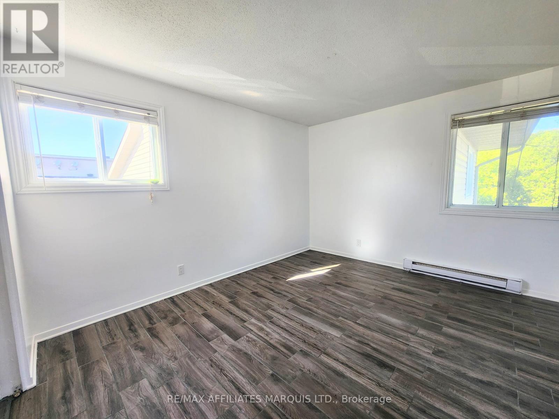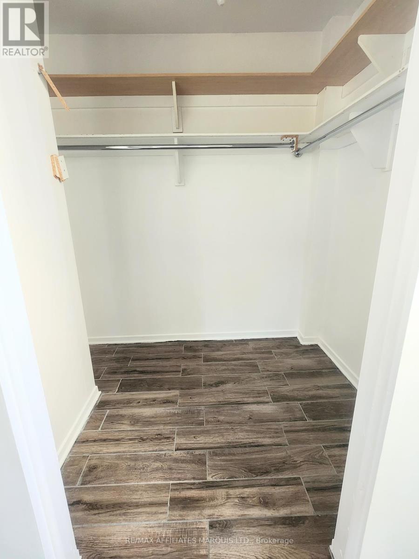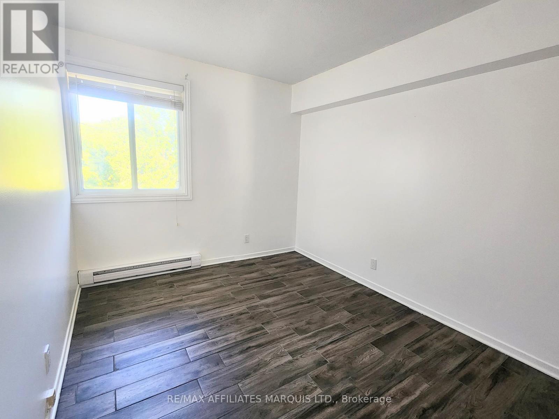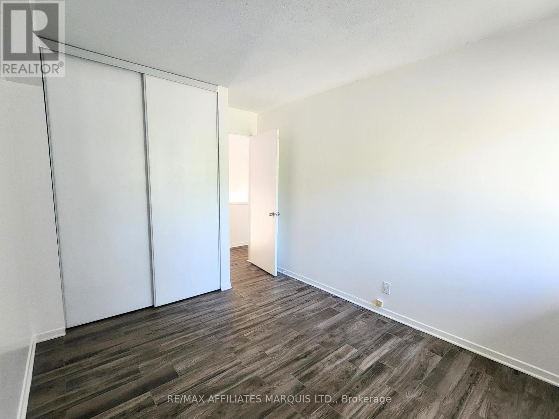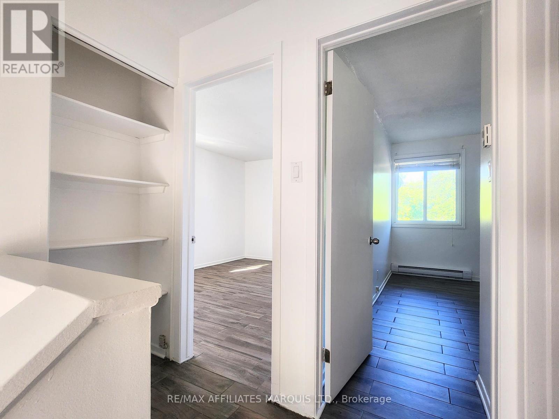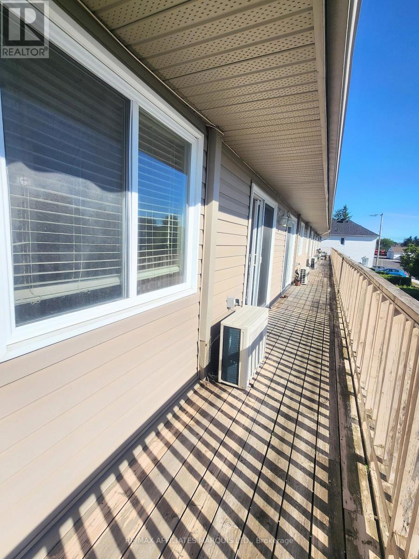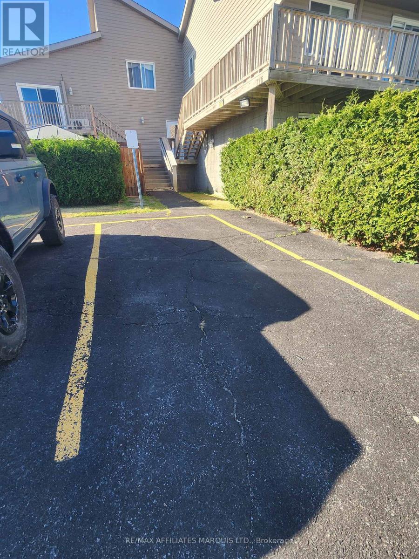2 Bedroom
1 Bathroom
1,400 - 1,599 ft2
Multi-Level
Wall Unit
Baseboard Heaters
$337,500Maintenance, Common Area Maintenance
$300 Monthly
First-time homebuyers and investors, now is the perfect time to invest in this lovely condo! Strategically located in Casselman, this 2-bedroom condo offers effortless access to the park, schools, restaurants, and shopping. Having undergone a thorough cleaning and painting, this space is move-in ready! The main level presents a large living room with sliding patio door, a bright window in the dining room and workable kitchen with appliances included. Two bedrooms, one boasting two windows and a spacious walk-in closet, as well as a full bathroom, are situated on the second level for optimal privacy. In-unit laundry washer and dryer included and storage provide additional convenience. 1 parking space is included, conveniently situated just steps from the building entrance. The monthly condo fee of $300 covers lawn, snow, cedar maintenance, garbage, common elements, and building insurance. As per seller directions, all offers are subject to a 48hr irrevocable period. (id:28469)
Property Details
|
MLS® Number
|
X12348153 |
|
Property Type
|
Single Family |
|
Community Name
|
604 - Casselman |
|
Community Features
|
Pet Restrictions |
|
Features
|
In Suite Laundry |
|
Parking Space Total
|
1 |
Building
|
Bathroom Total
|
1 |
|
Bedrooms Above Ground
|
2 |
|
Bedrooms Total
|
2 |
|
Appliances
|
Dryer, Freezer, Stove, Washer, Refrigerator |
|
Architectural Style
|
Multi-level |
|
Cooling Type
|
Wall Unit |
|
Exterior Finish
|
Brick, Vinyl Siding |
|
Heating Fuel
|
Electric |
|
Heating Type
|
Baseboard Heaters |
|
Size Interior
|
1,400 - 1,599 Ft2 |
|
Type
|
Apartment |
Parking
Land
|
Acreage
|
No |
|
Zoning Description
|
R3-1 |
Rooms
| Level |
Type |
Length |
Width |
Dimensions |
|
Second Level |
Bedroom 2 |
3.2 m |
2.7 m |
3.2 m x 2.7 m |
|
Second Level |
Primary Bedroom |
3.8 m |
3.29 m |
3.8 m x 3.29 m |
|
Second Level |
Bathroom |
1.4 m |
2.2 m |
1.4 m x 2.2 m |
|
Lower Level |
Laundry Room |
2.1 m |
3.8 m |
2.1 m x 3.8 m |
|
Main Level |
Kitchen |
2.2 m |
2.8 m |
2.2 m x 2.8 m |
|
Main Level |
Living Room |
3.7 m |
4.5 m |
3.7 m x 4.5 m |
|
Main Level |
Dining Room |
2.4 m |
2.4 m |
2.4 m x 2.4 m |

