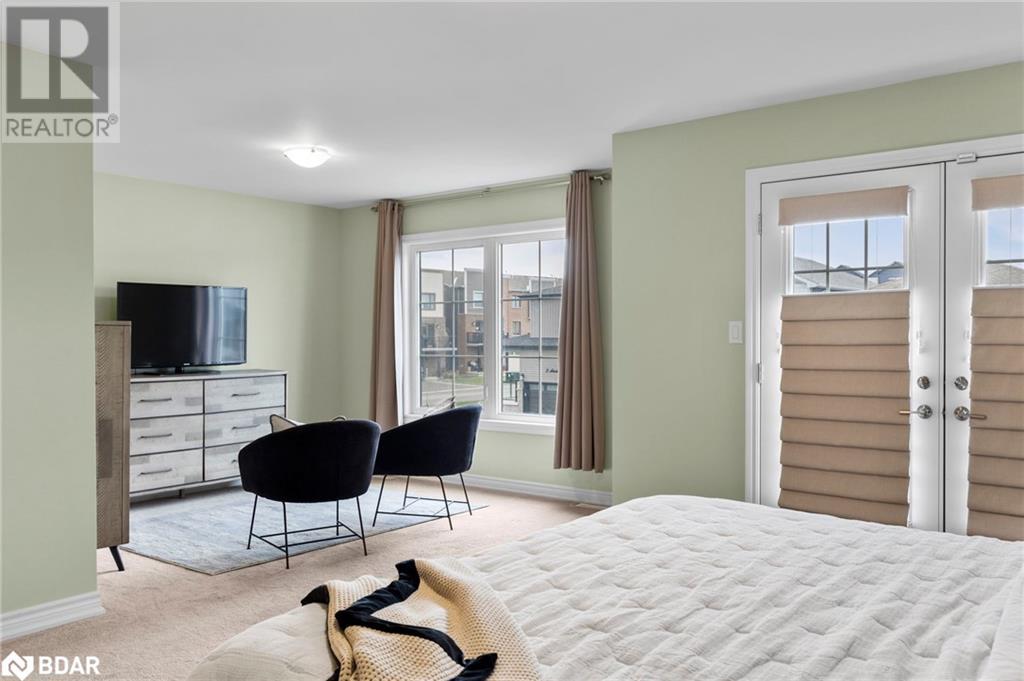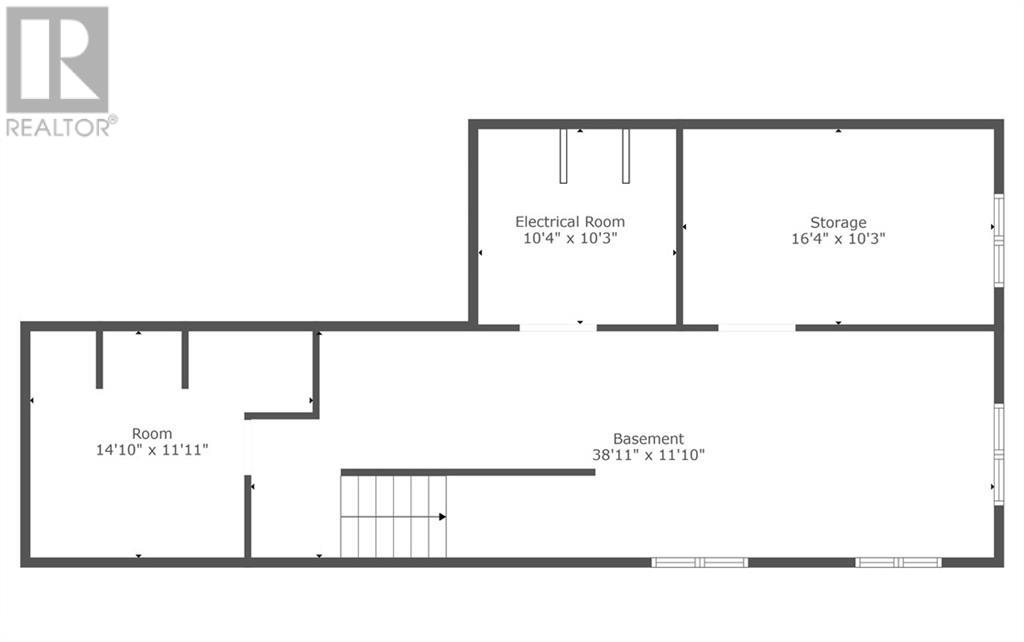3 Bedroom
3 Bathroom
2206 sqft
2 Level
Central Air Conditioning
Forced Air
$886,900
Welcome to 13 Alaskan Heights, nestled in the family-friendly Bear Creek Community in South Barrie. This charming two-story home boasts over 2,200 square feet of living space, featuring 3 bedrooms and 2.5 bathrooms. Designed with an open concept, this home is perfect for entertaining. The interior is adorned with 9 ft ceilings, high-end laminate flooring, and an elegant oak staircase. The kitchen showcases Carrara quartz countertops, black stainless steel appliances, a gas range, a trendy ceramic backsplash, under-cabinet lighting, and designer light fixtures. The primary bedroom features a Juliette balcony and a luxurious ensuite with a quartz counter. The basement utility room includes a convenient pet washing station. The exterior offers an enclosed front porch, soffit lighting, a single-car garage with an opener and remotes, a fully fenced yard, and a well-maintained lawn. Conveniently located within walking distance to schools, parks, and trails, and just a short drive to Highway 400, the GO Train, shopping, and the Barrie waterfront, this home provides the perfect blend of comfort and convenience. Don't miss out on this exceptional property! (id:27910)
Property Details
|
MLS® Number
|
40611631 |
|
Property Type
|
Single Family |
|
Amenities Near By
|
Place Of Worship, Public Transit, Schools, Shopping |
|
Community Features
|
Community Centre, School Bus |
|
Equipment Type
|
Water Heater |
|
Features
|
Automatic Garage Door Opener |
|
Parking Space Total
|
2 |
|
Rental Equipment Type
|
Water Heater |
Building
|
Bathroom Total
|
3 |
|
Bedrooms Above Ground
|
3 |
|
Bedrooms Total
|
3 |
|
Appliances
|
Dishwasher, Dryer, Refrigerator, Stove, Washer, Microwave Built-in |
|
Architectural Style
|
2 Level |
|
Basement Development
|
Unfinished |
|
Basement Type
|
Full (unfinished) |
|
Construction Style Attachment
|
Detached |
|
Cooling Type
|
Central Air Conditioning |
|
Exterior Finish
|
Brick, Vinyl Siding |
|
Foundation Type
|
Poured Concrete |
|
Half Bath Total
|
1 |
|
Heating Fuel
|
Natural Gas |
|
Heating Type
|
Forced Air |
|
Stories Total
|
2 |
|
Size Interior
|
2206 Sqft |
|
Type
|
House |
|
Utility Water
|
Municipal Water |
Parking
Land
|
Acreage
|
No |
|
Land Amenities
|
Place Of Worship, Public Transit, Schools, Shopping |
|
Sewer
|
Municipal Sewage System |
|
Size Depth
|
92 Ft |
|
Size Frontage
|
29 Ft |
|
Size Total Text
|
Under 1/2 Acre |
|
Zoning Description
|
Res |
Rooms
| Level |
Type |
Length |
Width |
Dimensions |
|
Second Level |
Bedroom |
|
|
12'7'' x 11'3'' |
|
Second Level |
Bedroom |
|
|
16'1'' x 10'11'' |
|
Second Level |
4pc Bathroom |
|
|
Measurements not available |
|
Second Level |
5pc Bathroom |
|
|
Measurements not available |
|
Second Level |
Primary Bedroom |
|
|
22'3'' x 22'6'' |
|
Basement |
Storage |
|
|
16'4'' x 10'3'' |
|
Basement |
Other |
|
|
14'10'' x 11'11'' |
|
Basement |
Other |
|
|
38'11'' x 11'10'' |
|
Main Level |
Laundry Room |
|
|
6'10'' x 6'8'' |
|
Main Level |
2pc Bathroom |
|
|
Measurements not available |
|
Main Level |
Dining Room |
|
|
7'8'' x 10'7'' |
|
Main Level |
Kitchen |
|
|
13'11'' x 10'7'' |
|
Main Level |
Living Room |
|
|
21'11'' x 11'10'' |
|
Main Level |
Foyer |
|
|
12'2'' x 11'11'' |




































