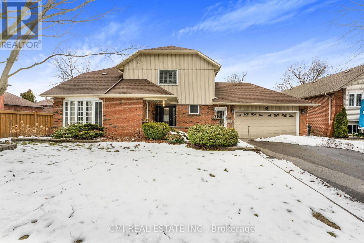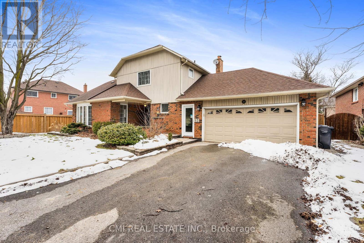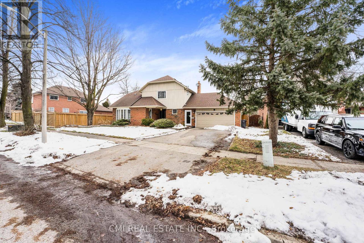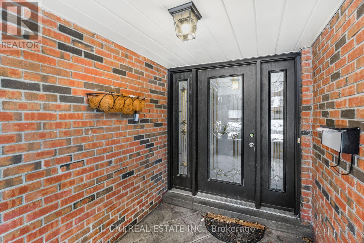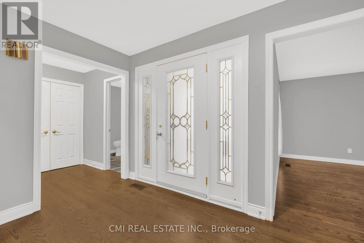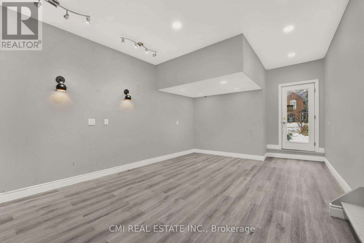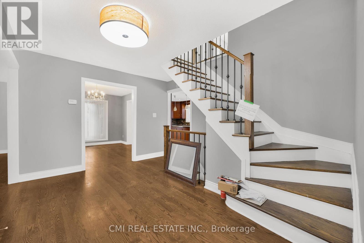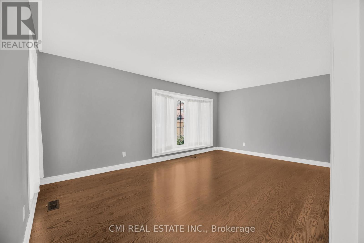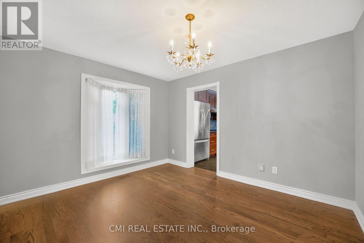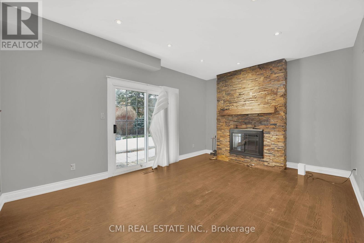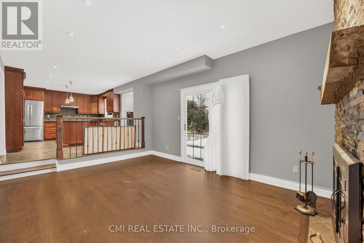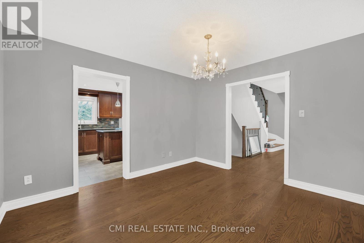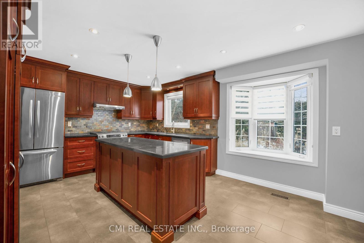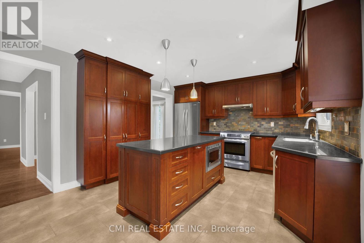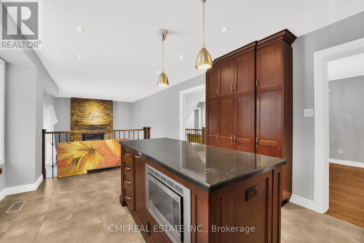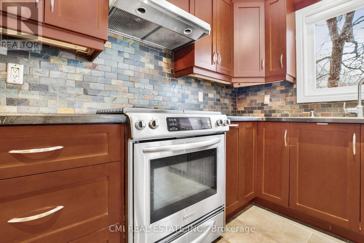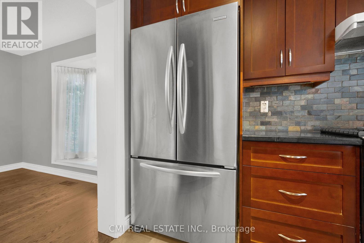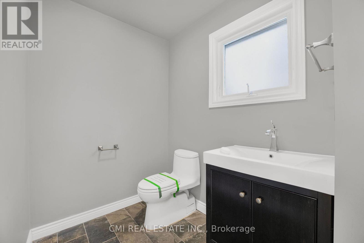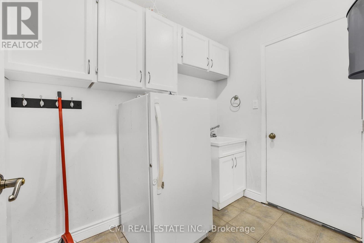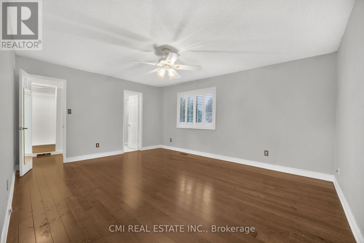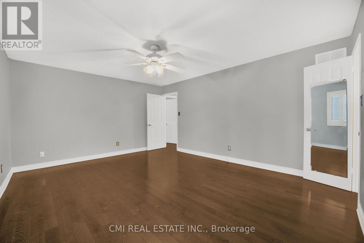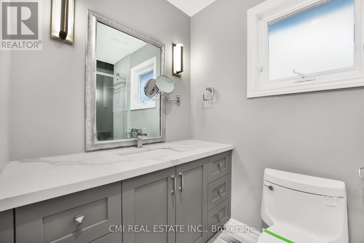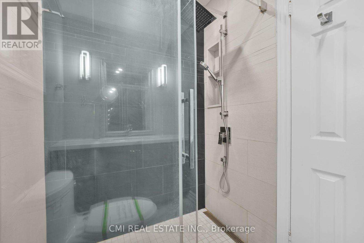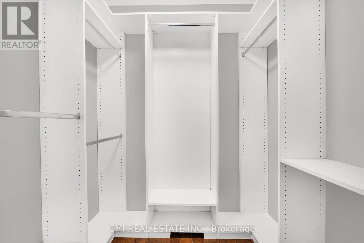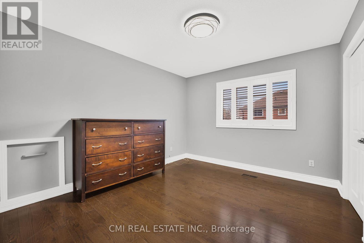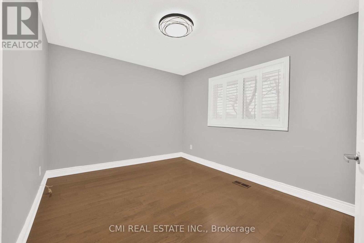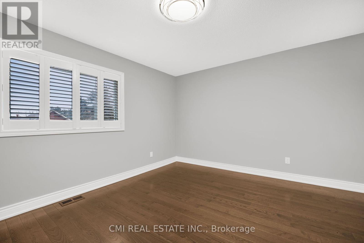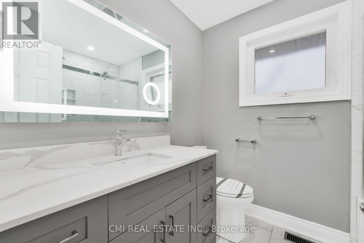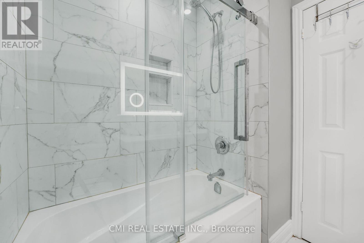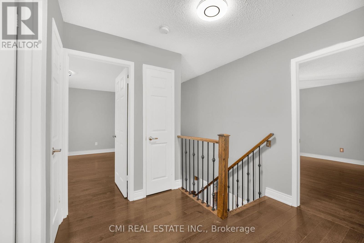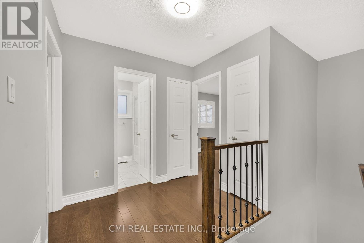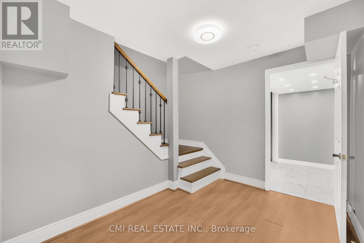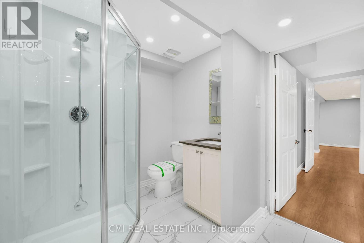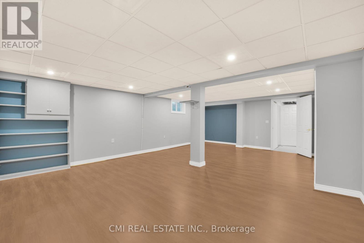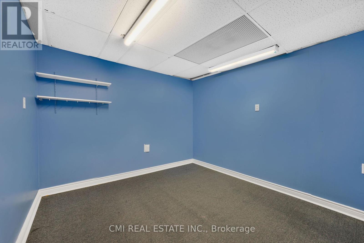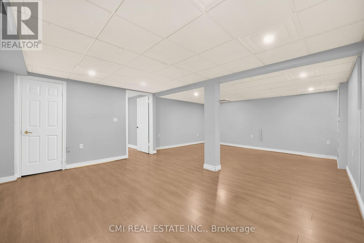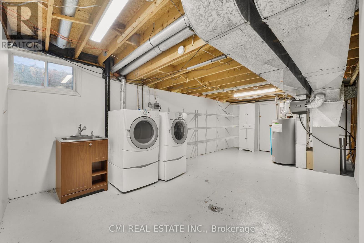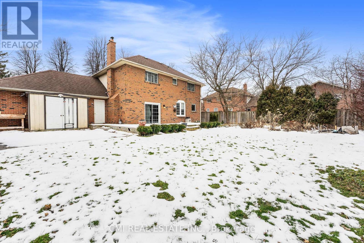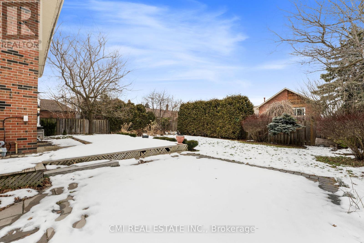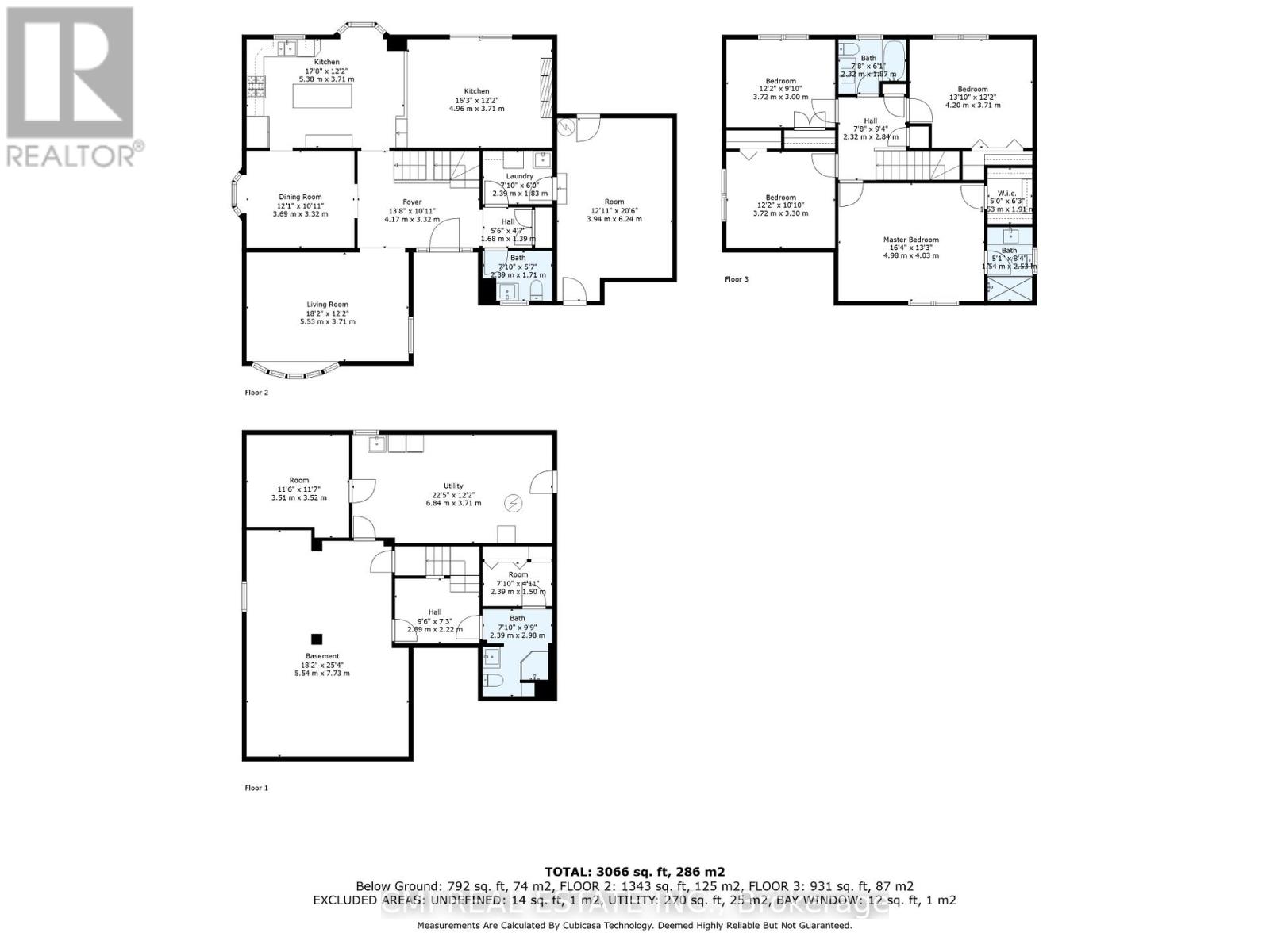5 Bedroom
4 Bathroom
Fireplace
Central Air Conditioning
Forced Air
$1,349,000
Luxury Living! Located in one of Brampton's most coveted estate home communities close to parks, lakes & top-rated schools. Presenting 4+1bed, 4 bath double-car garage detached approx. 2200 sqft AG on a private treed 70ft lot. Double driveway provides ample parking. Bright open foyer. Hardwood flooring thru-out. Front formal living room w/ large bow windows - lots of natural light. Formal dining room perfect for larger families. Stunning Eat-in Chefs kitchen upgraded w/ tall modern cabinets, stone counters, backsplash, S/S appliances, breakfast bar, & B/I pantry. Sunken family room w/ fireplace W/O to rear deck. Second lvl presents 4 spacious beds & 2 full baths: XL primary w/ 3-pc ensuite & W/I closet. Resort spa-style upgraded washrooms. Full Finished bsmt w/ rec room, den, storage & 3-pc bath perfect for family entertainment, guest suite, or office. Double car garage finished into a party room/ office/ rec space w/ lots of versatility. Garage can be converted back. **** EXTRAS **** MOVE IN! Do not miss the chance to own an estate home in one of Brampton's prestigious communities. Family-friendly luxury living at its best! Large fenced backyard perfect for family entertainment. (id:27910)
Property Details
|
MLS® Number
|
W8092900 |
|
Property Type
|
Single Family |
|
Community Name
|
Snelgrove |
|
Amenities Near By
|
Park, Public Transit, Schools |
|
Features
|
Cul-de-sac |
|
Parking Space Total
|
6 |
Building
|
Bathroom Total
|
4 |
|
Bedrooms Above Ground
|
4 |
|
Bedrooms Below Ground
|
1 |
|
Bedrooms Total
|
5 |
|
Basement Development
|
Finished |
|
Basement Type
|
Full (finished) |
|
Construction Style Attachment
|
Detached |
|
Cooling Type
|
Central Air Conditioning |
|
Exterior Finish
|
Brick, Vinyl Siding |
|
Fireplace Present
|
Yes |
|
Heating Fuel
|
Natural Gas |
|
Heating Type
|
Forced Air |
|
Stories Total
|
2 |
|
Type
|
House |
Parking
Land
|
Acreage
|
No |
|
Land Amenities
|
Park, Public Transit, Schools |
|
Size Irregular
|
70.03 X 111.04 Ft |
|
Size Total Text
|
70.03 X 111.04 Ft |
|
Surface Water
|
Lake/pond |
Rooms
| Level |
Type |
Length |
Width |
Dimensions |
|
Second Level |
Primary Bedroom |
4.98 m |
4.03 m |
4.98 m x 4.03 m |
|
Second Level |
Bedroom 2 |
4.2 m |
3.71 m |
4.2 m x 3.71 m |
|
Second Level |
Bedroom 3 |
3.72 m |
3.3 m |
3.72 m x 3.3 m |
|
Second Level |
Bedroom 4 |
3.72 m |
3 m |
3.72 m x 3 m |
|
Basement |
Recreational, Games Room |
5.54 m |
7.73 m |
5.54 m x 7.73 m |
|
Basement |
Den |
3.51 m |
3.52 m |
3.51 m x 3.52 m |
|
Basement |
Utility Room |
6.84 m |
2 m |
6.84 m x 2 m |
|
Main Level |
Living Room |
5.53 m |
3.71 m |
5.53 m x 3.71 m |
|
Main Level |
Dining Room |
3.69 m |
3.32 m |
3.69 m x 3.32 m |
|
Main Level |
Kitchen |
5.38 m |
3.71 m |
5.38 m x 3.71 m |
|
Main Level |
Family Room |
4.96 m |
3.71 m |
4.96 m x 3.71 m |

