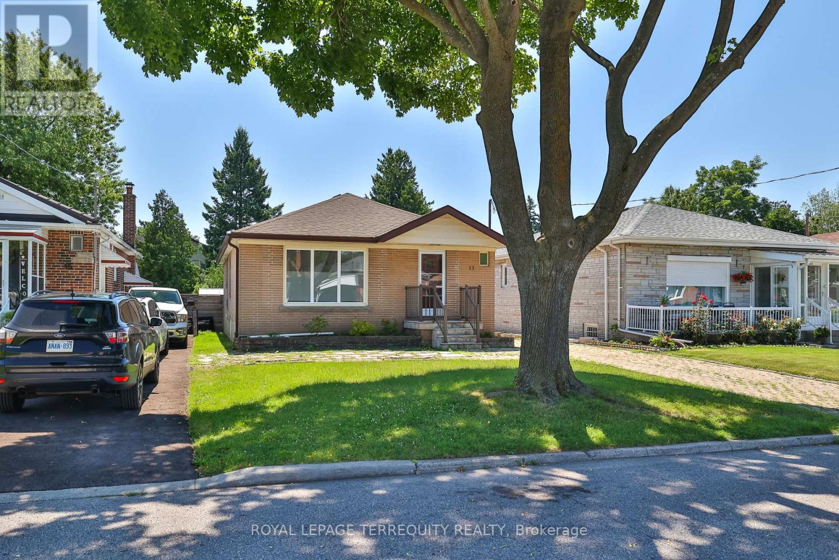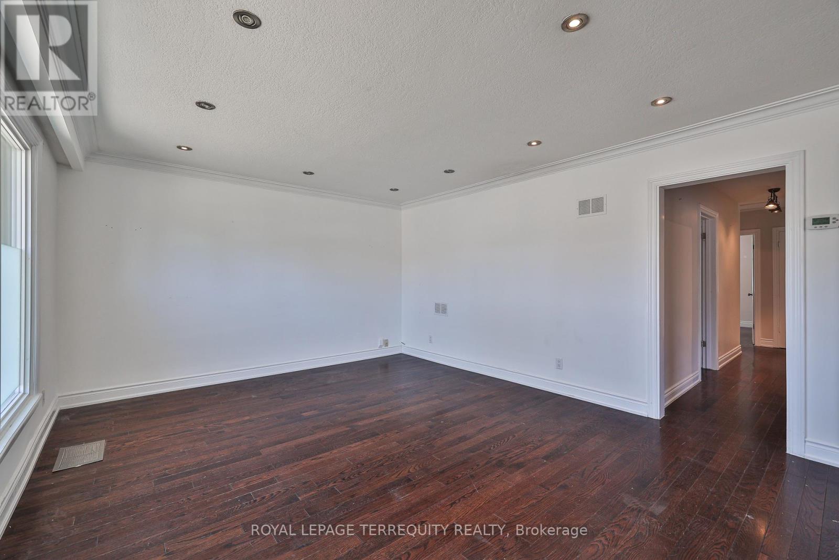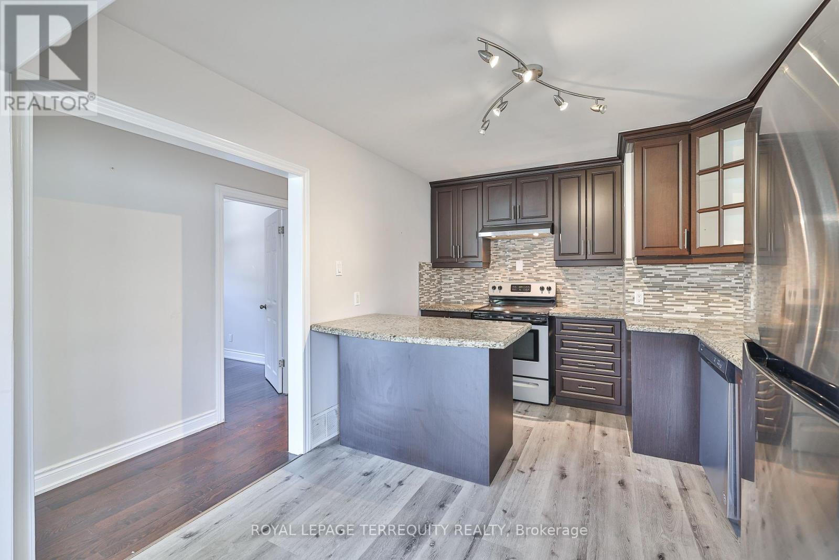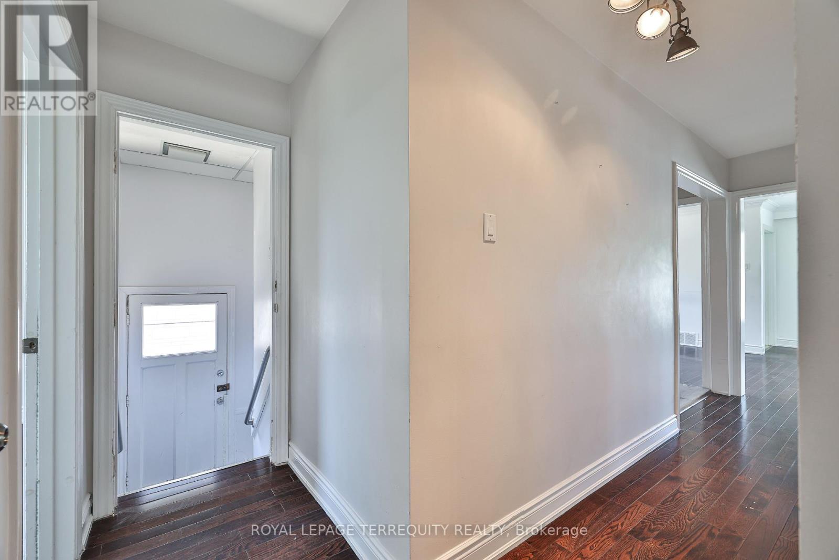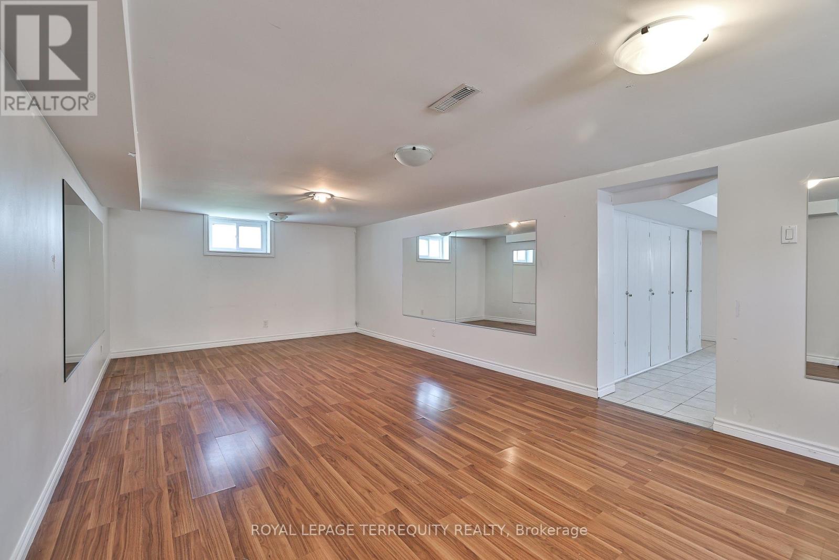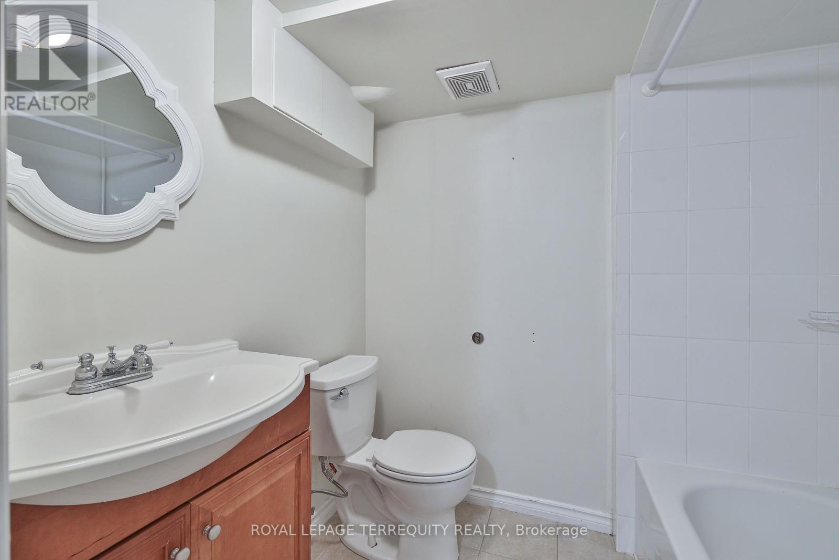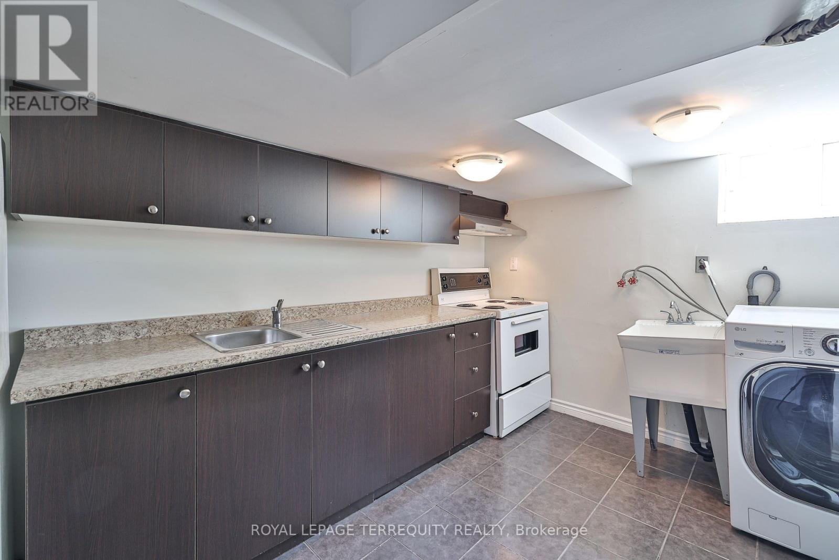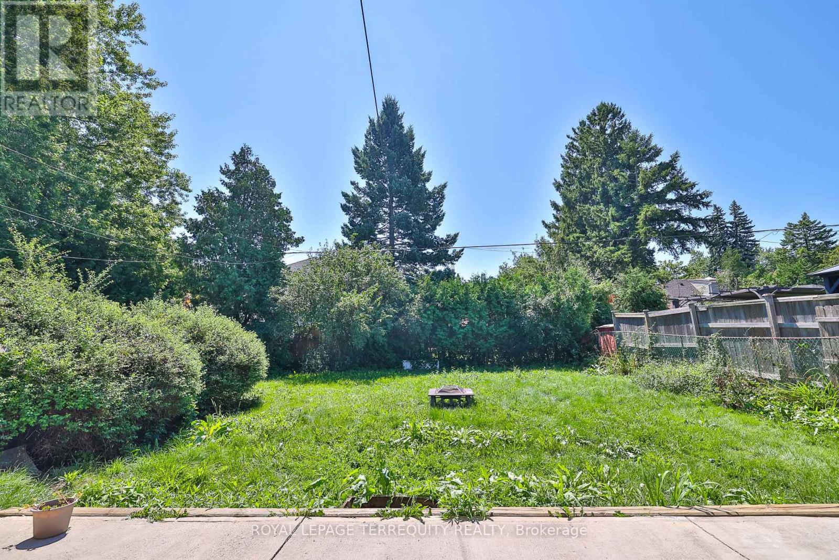5 Bedroom
2 Bathroom
Bungalow
Central Air Conditioning
Forced Air
$1,180,000
Spacious, Open concept, Fully renovated Three Bedroom Bungalow Situated On A Premium Lot Within The Desirable Wexford-Maryvale Community. Upgraded Kitchen, Hardwood Floors, Pot-Lights Throughout, Updated Windows & Washroom, Finished Basement With Side Entrance. Family Friendly Neighbourhood, Close To Schools, TTC, Major Highways & Grocery Stores. **** EXTRAS **** 2 Fridge, Stove, B/I Dishwasher, Washer, Dryer, Hood, Lower Level Kitchen, Fridge, Stove. (id:27910)
Property Details
|
MLS® Number
|
E9253019 |
|
Property Type
|
Single Family |
|
Community Name
|
Wexford-Maryvale |
|
ParkingSpaceTotal
|
3 |
Building
|
BathroomTotal
|
2 |
|
BedroomsAboveGround
|
3 |
|
BedroomsBelowGround
|
2 |
|
BedroomsTotal
|
5 |
|
ArchitecturalStyle
|
Bungalow |
|
BasementDevelopment
|
Finished |
|
BasementType
|
N/a (finished) |
|
ConstructionStyleAttachment
|
Detached |
|
CoolingType
|
Central Air Conditioning |
|
ExteriorFinish
|
Brick, Stucco |
|
FlooringType
|
Hardwood, Vinyl, Wood |
|
HeatingFuel
|
Natural Gas |
|
HeatingType
|
Forced Air |
|
StoriesTotal
|
1 |
|
Type
|
House |
|
UtilityWater
|
Municipal Water |
Land
|
Acreage
|
No |
|
Sewer
|
Sanitary Sewer |
|
SizeDepth
|
124 Ft ,9 In |
|
SizeFrontage
|
40 Ft |
|
SizeIrregular
|
40.05 X 124.79 Ft ; 40.05 Ft X 124.79 Ft X 40.05 Ft X 124 Ft |
|
SizeTotalText
|
40.05 X 124.79 Ft ; 40.05 Ft X 124.79 Ft X 40.05 Ft X 124 Ft |
Rooms
| Level |
Type |
Length |
Width |
Dimensions |
|
Basement |
Living Room |
|
|
Measurements not available |
|
Basement |
Kitchen |
|
|
Measurements not available |
|
Basement |
Bedroom |
|
|
Measurements not available |
|
Basement |
Bedroom 2 |
|
|
Measurements not available |
|
Ground Level |
Living Room |
4.27 m |
3.96 m |
4.27 m x 3.96 m |
|
Ground Level |
Dining Room |
3.35 m |
2.83 m |
3.35 m x 2.83 m |
|
Ground Level |
Kitchen |
3.9 m |
3.05 m |
3.9 m x 3.05 m |
|
Ground Level |
Primary Bedroom |
3.66 m |
3.05 m |
3.66 m x 3.05 m |
|
Ground Level |
Bedroom 2 |
3.35 m |
3.2 m |
3.35 m x 3.2 m |
|
Ground Level |
Bedroom 3 |
3.05 m |
3.2 m |
3.05 m x 3.2 m |


